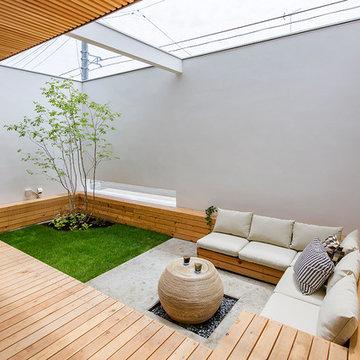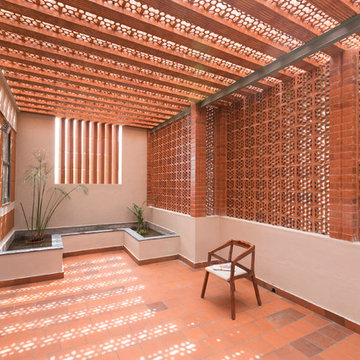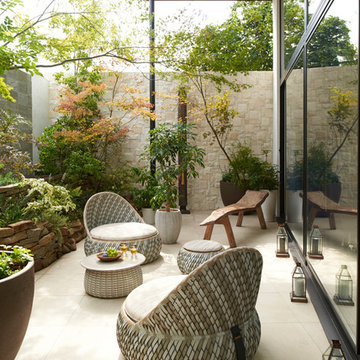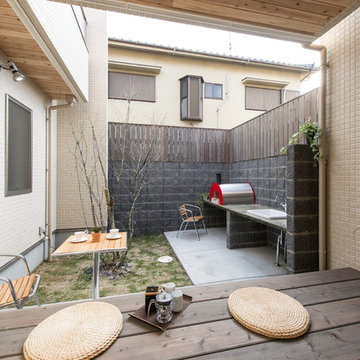179 foton på asiatisk uteplats, med takförlängning
Sortera efter:
Budget
Sortera efter:Populärt i dag
1 - 20 av 179 foton
Artikel 1 av 3
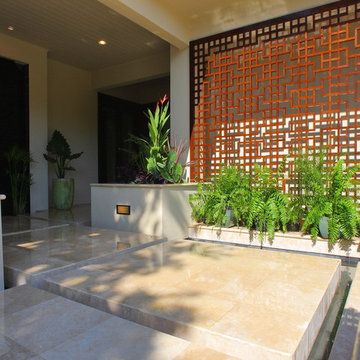
Idéer för orientaliska uteplatser framför huset, med en fontän, kakelplattor och takförlängning
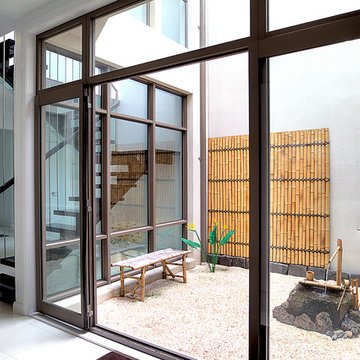
Internal North facing courtyard for Williamstown project. View of stairs and preliminary garden design to internal courtyards. Windows and doors are aluminum and floors are off white travertine marble. A similar treatment to the first floor provides for the stack effect and cross ventilation.
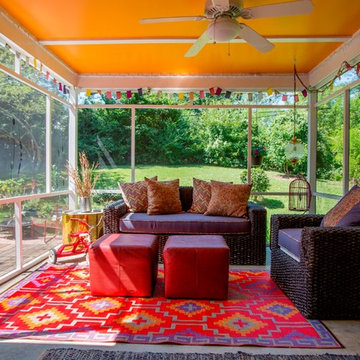
Fabric & Furniture Upholstery by UfabStore. Photo Featured in R-Home Magazine.
Inspiration för en mellanstor orientalisk uteplats på baksidan av huset, med kakelplattor och takförlängning
Inspiration för en mellanstor orientalisk uteplats på baksidan av huset, med kakelplattor och takförlängning
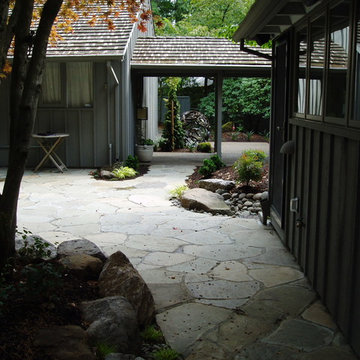
This post Mid-Century home has the construction details that work well with the Asian or Pacific Northwest Style. Japanese style plantings and specified stonework carry on the theme.
Donna Giguere Landscape Design
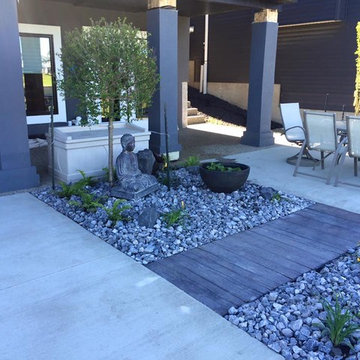
Exempel på en mellanstor asiatisk uteplats på baksidan av huset, med takförlängning och marksten i betong
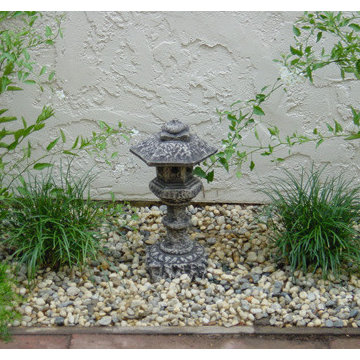
Busy professional with a small condominium garden wanted a Zen, clean space with easy-care plantings. The tiny pagoda sits under her kitchen window on the back patio.
Photos: Melisa Bleasdale
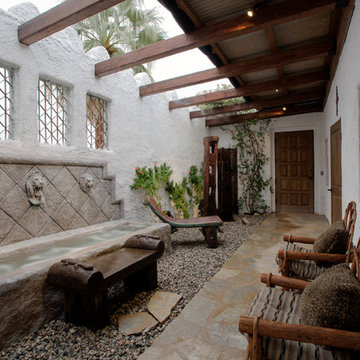
This private entry patio was designed to block out the noise from a busy street. It also added a security aspect with twelve foot high walls. Patio entry, fountain and stone work designed and constructed by Colas Moore Artisan Group.
Photo: George Gutenberg
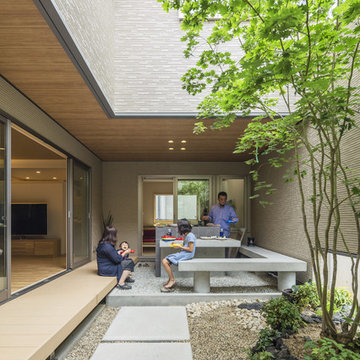
8件の建物に囲まれていることを忘れるような中庭。
屋根付きのBBQセットも設計し、雨の日も心配せずに外ご飯を楽しめる空間となりました。
This house is surrounded by 8 buildings.
We designed a space where you can enjoy BBQ by cutting the eyes from the surroundings.
In addition, because there is a roof, you can enjoy with confidence even if it rains.
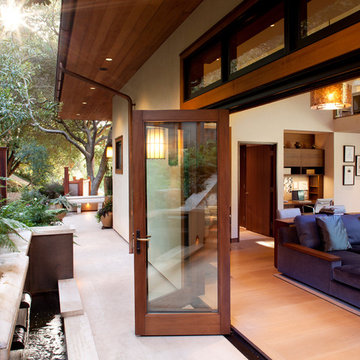
Gustave Carlson Design
Idéer för att renovera en mellanstor orientalisk uteplats på baksidan av huset, med naturstensplattor och takförlängning
Idéer för att renovera en mellanstor orientalisk uteplats på baksidan av huset, med naturstensplattor och takförlängning
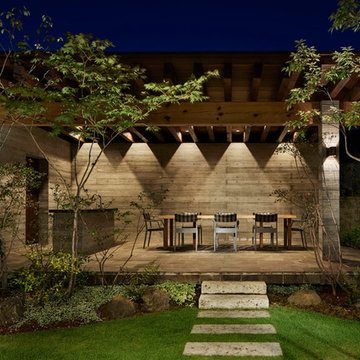
緑とテラスのある家
Inspiration för en orientalisk uteplats, med utekök, marksten i betong och takförlängning
Inspiration för en orientalisk uteplats, med utekök, marksten i betong och takförlängning

軽井沢 鹿島の森の家2015|菊池ひろ建築設計室
撮影 辻岡利之
Inspiration för en mellanstor orientalisk gårdsplan, med grus och takförlängning
Inspiration för en mellanstor orientalisk gårdsplan, med grus och takförlängning
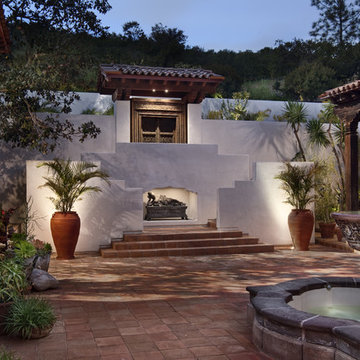
A view of the home’s main courtyard. An example of the structural engineering work GDC did at the property is the upright wooden beams, which were split in half, reinforced with structural steel, and joined back together again.
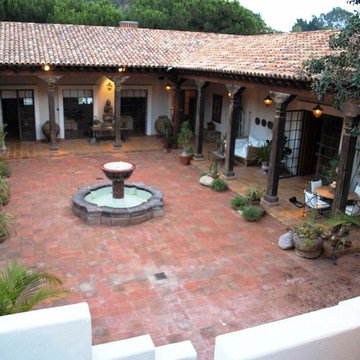
Idéer för en stor asiatisk gårdsplan, med en fontän, kakelplattor och takförlängning
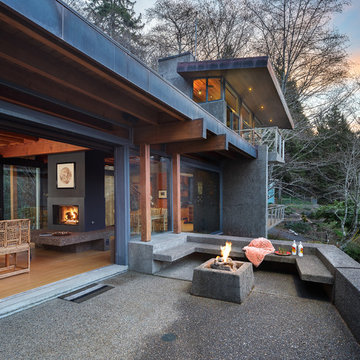
Idéer för en stor asiatisk uteplats framför huset, med en öppen spis, betongplatta och takförlängning
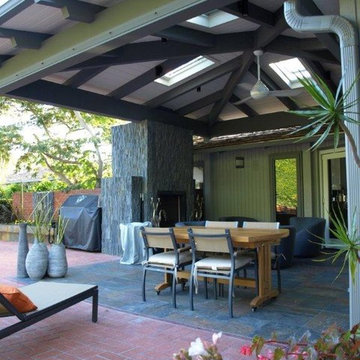
Inspiration för stora asiatiska uteplatser på baksidan av huset, med en öppen spis, kakelplattor och takförlängning
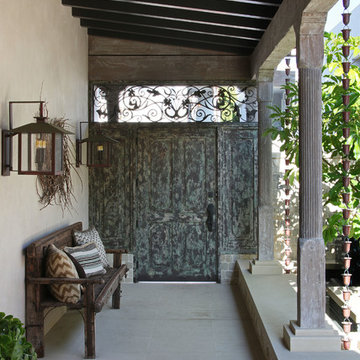
Aidin Foster
Asiatisk inredning av en mellanstor uteplats på baksidan av huset, med betongplatta och takförlängning
Asiatisk inredning av en mellanstor uteplats på baksidan av huset, med betongplatta och takförlängning
179 foton på asiatisk uteplats, med takförlängning
1
