216 foton på asiatiskt arbetsrum, med ett fristående skrivbord
Sortera efter:
Budget
Sortera efter:Populärt i dag
181 - 200 av 216 foton
Artikel 1 av 3
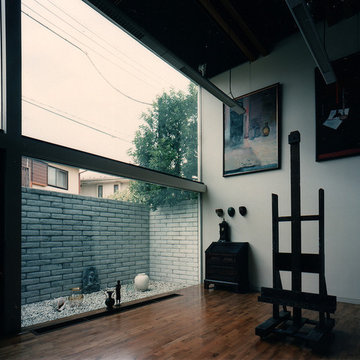
Asiatisk inredning av ett mellanstort hemmastudio, med vita väggar, mellanmörkt trägolv, ett fristående skrivbord och brunt golv
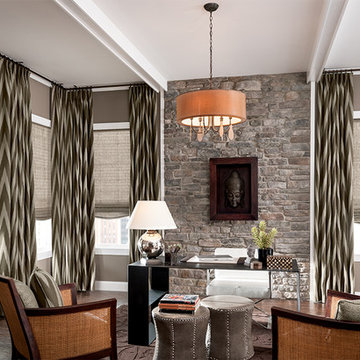
Asiatisk inredning av ett stort arbetsrum, med bruna väggar, mellanmörkt trägolv och ett fristående skrivbord
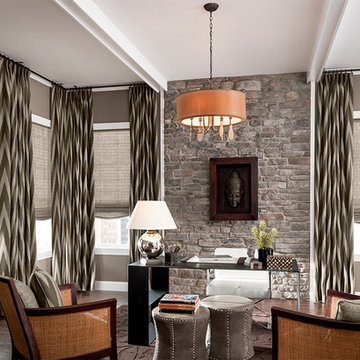
Exempel på ett mellanstort asiatiskt hemmabibliotek, med grå väggar, mörkt trägolv, en standard öppen spis, en spiselkrans i sten och ett fristående skrivbord
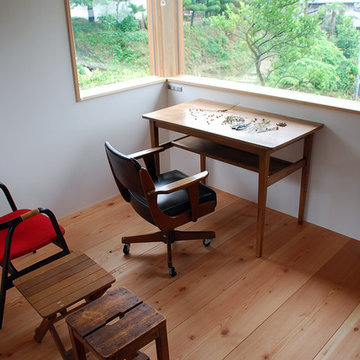
南からの光の下、机に向かい作品を作っている。
Asiatisk inredning av ett hemmastudio, med bruna väggar, mellanmörkt trägolv, ett fristående skrivbord och brunt golv
Asiatisk inredning av ett hemmastudio, med bruna väggar, mellanmörkt trägolv, ett fristående skrivbord och brunt golv
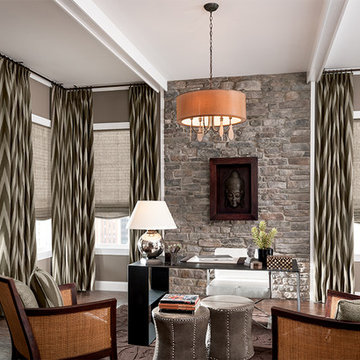
Idéer för att renovera ett stort orientaliskt hemmabibliotek, med grå väggar, mellanmörkt trägolv, ett fristående skrivbord och brunt golv
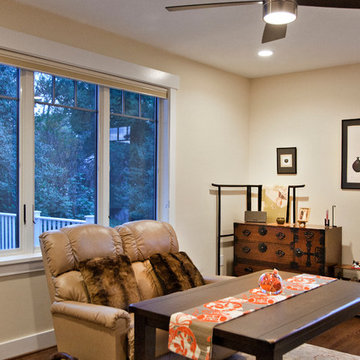
Ken Wyner Photography
Bild på ett mellanstort orientaliskt arbetsrum, med beige väggar, mörkt trägolv, ett fristående skrivbord och brunt golv
Bild på ett mellanstort orientaliskt arbetsrum, med beige väggar, mörkt trägolv, ett fristående skrivbord och brunt golv
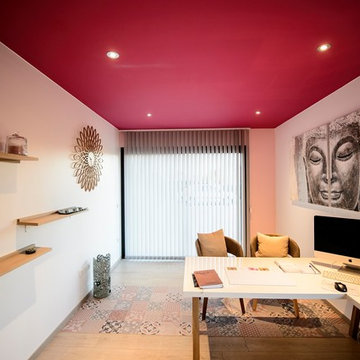
Pour la décoration de ce cabinet, nous avions deux impératifs. D’une part, étant donné la nature du travail du naturothérapeute, nous avons voulu travailler autour des thèmes relatifs au bien-être, la simplicité et la relaxation. D’autre part, notre cliente se déplaçant en fauteuil roulant, il était fondamental de privilégier des zones de passage larges et dégagées et de proposer un ensemble de meubles pratiques et parfaitement accessibles.
L’espace est constitué d’une seule pièce, de quinze mètres carrés, limitée d’un côté par une baie vitrée qui occupe toute la largeur du mur et fait office d’entrée, et de l’autre, par la porte ouvrant sur le logement de notre cliente.
Pour créer une ambiance propice à la détente, le mur du fond et celui de la baie vitrée (qui lui fait face) ont été repeints en rose poudré très pâle, faisant écho au plafond déjà rose framboise que notre cliente tenait à conserver pour apporter une touche d’originalité à l’ensemble. Ces couleurs contribuent à l’atmosphère très douce de la pièce, ce qui est essentiel pour la discipline exercée dans ce cabinet. Les deux autres murs ont été entièrement repeints en blanc.
À l’image de notre cliente, ce cabinet reflète le professionnalisme, la douceur et la sophistication.
Afin que les patients puissent déposer leurs affaires personnelles et se libérer de tout surplus pouvant gêner la séance, nous avons aménagé un espace d’accueil à l’entrée. Des patères ont donc été fixées au mur, accompagnées d’un très joli porte-parapluie à motif floral exotique.
L’espace de travail a été allégé au maximum : nous y avons installé un grand bureau d’angle pour les consultations, et un buffet bas au fond de la pièce pour ranger les dossiers et les fournitures diverses.
Les meubles, de couleur blanc mat, restent sobres et chics ; les piètements en bois apportent une tonalité chaleureuse à l’ensemble. De même, l’horloge à motif floral dans l’entrée est en bois ainsi que les étagères murales du grand mur qu’elles habillent, en apportant une touche cosy. Elles serviront de rangement pour les accessoires pratiques et décoratifs : les bougies, les huiles essentielles, les diplômes, des peintures ou encore des plantes.
bureau professionnel avec plafond rouge
fauteuils gris cozy
Un grand diptyque blanc et argenté représentant Buddha vient renforcer le côté zen et méditatif de l’ensemble.
Le parquet stratifié couleur bois clair légèrement grisé était endommagé en son centre et irréparable ; cependant, la zone abîmée étant très restreinte, il n’était pas indispensable de le changer. Nous avons donc fait poser une bande de sol souple imitation carreaux de ciment, dans des tons rosés clairs.
L’éclairage en place, constitué de différents spots sous plafond étant suffisant, nous n’avons pas eu à le modifier.
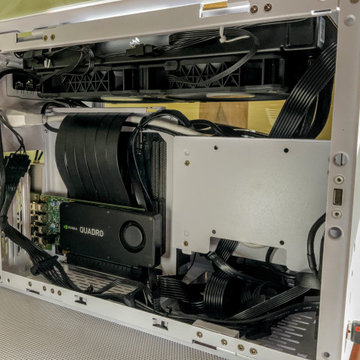
This compact, powerful, custom-built PC was completed for a recent home office from Elevate. Featuring a Ryzen 3600 CPU, 16GB 3200 MHz RAM, and an Nvidia Quadro GPU, this PC packs a punch in a small footprint. A sleek Lian Li case rounds out a computer we had so fun much building.
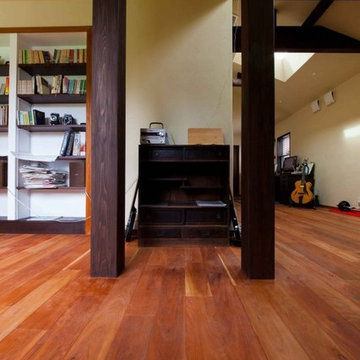
和モダンスタイル こだわりの住まいに
Idéer för ett asiatiskt hemmabibliotek, med mellanmörkt trägolv, ett fristående skrivbord och brunt golv
Idéer för ett asiatiskt hemmabibliotek, med mellanmörkt trägolv, ett fristående skrivbord och brunt golv
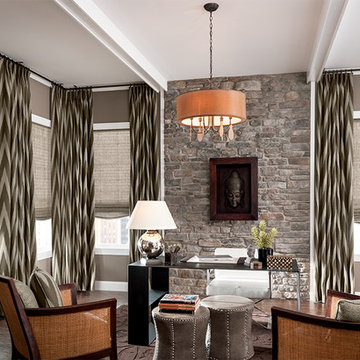
Inredning av ett asiatiskt stort arbetsrum, med bruna väggar, mörkt trägolv och ett fristående skrivbord
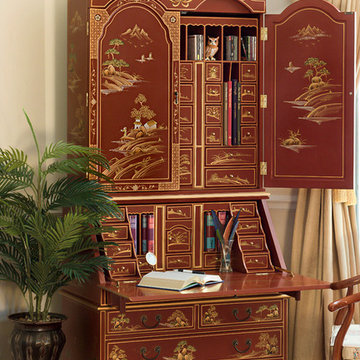
A remake of an 18th century Queen Ann secretary-cabinet. Made of wood with gold highlighted Chinoiserie scenery over an antique crackled red finish, this secretary-cabinet is sensational inside and out. The multitude of storage compartments make it perfect for the home office or study.
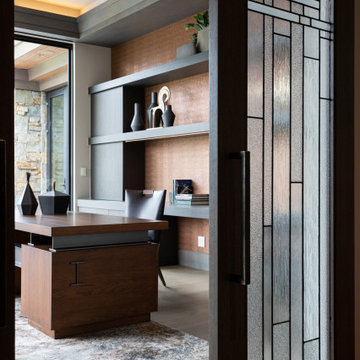
Asiatisk inredning av ett mycket stort arbetsrum, med beige väggar, mellanmörkt trägolv, ett fristående skrivbord och brunt golv
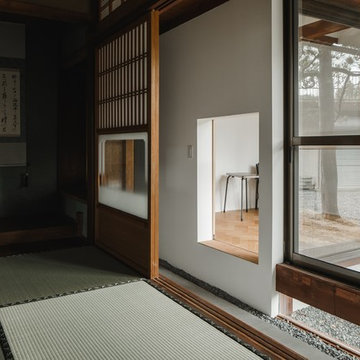
Idéer för att renovera ett mycket stort orientaliskt hemmabibliotek, med vita väggar, mellanmörkt trägolv, ett fristående skrivbord och beiget golv
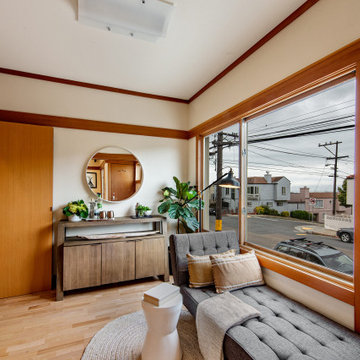
The design of this remodel of a small two-level residence in Noe Valley reflects the owner's passion for Japanese architecture. Having decided to completely gut the interior partitions, we devised a better-arranged floor plan with traditional Japanese features, including a sunken floor pit for dining and a vocabulary of natural wood trim and casework. Vertical grain Douglas Fir takes the place of Hinoki wood traditionally used in Japan. Natural wood flooring, soft green granite and green glass backsplashes in the kitchen further develop the desired Zen aesthetic. A wall to wall window above the sunken bath/shower creates a connection to the outdoors. Privacy is provided through the use of switchable glass, which goes from opaque to clear with a flick of a switch. We used in-floor heating to eliminate the noise associated with forced-air systems.
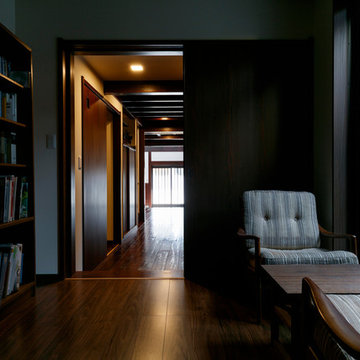
築100年を超える古民家リノベーション。このセカンドリビングは中庭に面する部屋で本棚や椅子テーブルが置かれ、小さなライブラリーのような空間となっています。
Inspiration för asiatiska arbetsrum, med ett bibliotek, vita väggar, målat trägolv, ett fristående skrivbord och brunt golv
Inspiration för asiatiska arbetsrum, med ett bibliotek, vita väggar, målat trägolv, ett fristående skrivbord och brunt golv
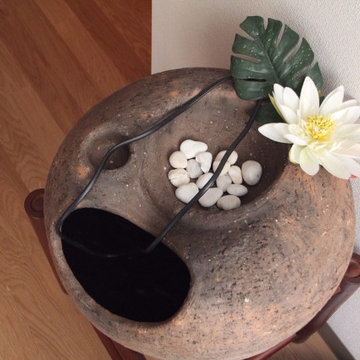
横浜のオフィス
子育てママが、仕事をしながら子育てするオフィス。
木の箱で緩やかに、場をしきる。
株式会社小木野貴光アトリエ一級建築士建築士事務所
https://www.ogino-a.com/
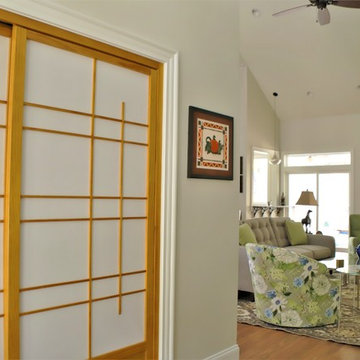
Tucked behind these beautiful custom Shoji doors is an Asian inspired office for the woman of the house. With the doors closed your eye immediately is drawn to the colorful floral print chairs in the family room.
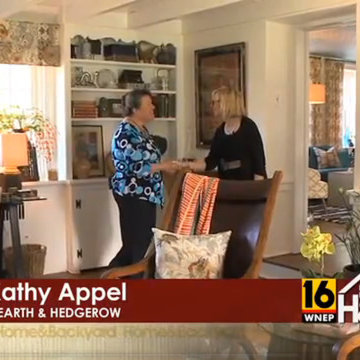
We had the pleasure of working in the 2016 Bucks County Designer Home tour at Foxwood Manor. See our video spot where owner Kathy Appel walks us through the Asian themed library set for the adventurous client. Jump to the 4:45 minute mark to see the details: http://wnep.com/2016/04/30/bucks-county-decorator-house-and-garden-part-1-the-first-floor/
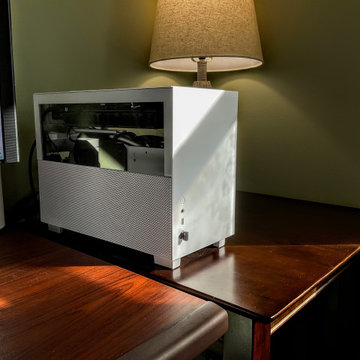
This compact, powerful, custom-built PC was completed for a recent home office from Elevate. Featuring a Ryzen 3600 CPU, 16GB 3200 MHz RAM, and an Nvidia Quadro GPU, this PC packs a punch in a small footprint. A sleek Lian Li case rounds out a computer we had so fun much building.

We had the pleasure of working in the 2016 Bucks County Designer Home tour at Foxwood Manor. See our video spot where owner Kathy Appel walks us through the Asian themed library set for the adventurous client. Jump to the 4:45 minute mark to see the details: http://wnep.com/2016/04/30/bucks-county-decorator-house-and-garden-part-1-the-first-floor/
216 foton på asiatiskt arbetsrum, med ett fristående skrivbord
10