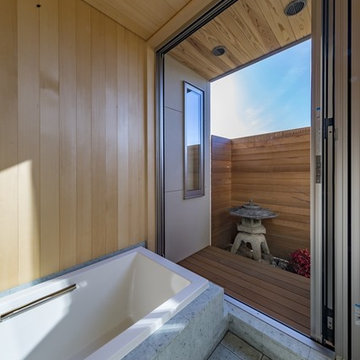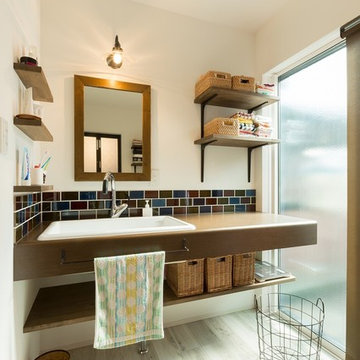428 foton på asiatiskt badrum, med grått golv
Sortera efter:
Budget
Sortera efter:Populärt i dag
101 - 120 av 428 foton
Artikel 1 av 3
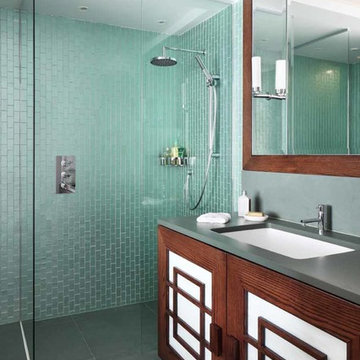
Inspiration för ett mellanstort orientaliskt grå grått badrum för barn, med luckor med infälld panel, skåp i mörkt trä, en hörndusch, blå kakel, grön kakel, ett integrerad handfat, grått golv och med dusch som är öppen
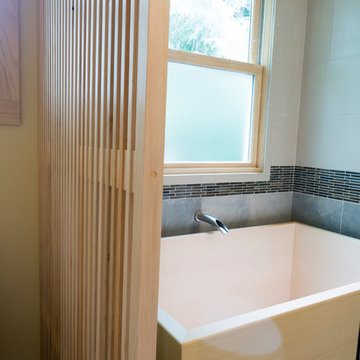
Inspiration för ett mellanstort orientaliskt vit vitt en-suite badrum, med släta luckor, skåp i ljust trä, ett fristående badkar, en hörndusch, en toalettstol med separat cisternkåpa, grå kakel, skifferkakel, vita väggar, klinkergolv i porslin, ett undermonterad handfat, bänkskiva i kvarts, grått golv och dusch med gångjärnsdörr
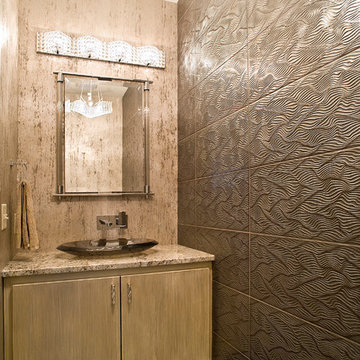
(c) Cipher Imaging Architectural Photography
Asiatisk inredning av ett litet toalett, med släta luckor, skåp i ljust trä, brun kakel, kakel i metall, flerfärgade väggar, klinkergolv i porslin, ett fristående handfat, granitbänkskiva och grått golv
Asiatisk inredning av ett litet toalett, med släta luckor, skåp i ljust trä, brun kakel, kakel i metall, flerfärgade väggar, klinkergolv i porslin, ett fristående handfat, granitbänkskiva och grått golv
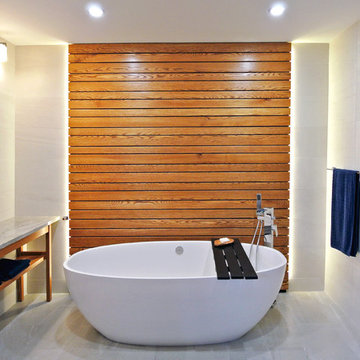
This interior design project was customizing a condominium unit to the taste of the new owners, while respecting the budget and priorities thereof.
First, the existing bathroom on the mezzanine was enlarged across the width of the room to incorporate a large freestanding bath in the center of a generous and relaxing space. Large translucent sliding doors and an interior window have been added to let as much natural light into space as possible. The bath is highlighted by a wall of wooden slats backlit. All of the bathroom furniture and the new doors and windows were made by a cabinetmaker in the same colors as the slatted wall in order to unify these elements throughout the dwelling.
At the entrance, in front of the kitchen, a column of classic inspiration has been replaced by a structural piece of furniture that divides the two spaces while incorporating additional storage and decorative alcoves. Near the ceiling of the cathedral space, a new tinted window allows natural light to enter the skylights at the top of the previously dark office.
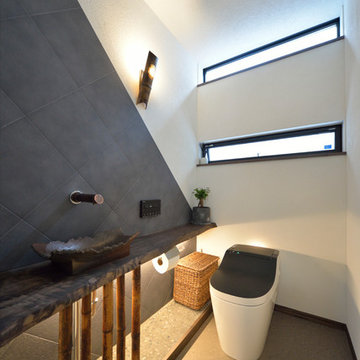
Exempel på ett asiatiskt toalett, med flerfärgade väggar, ett fristående handfat och grått golv
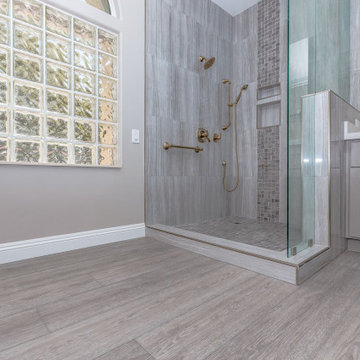
Arlo Signature from the Modin Rigid LVP Collection - Modern and spacious. A light grey wire-brush serves as the perfect canvass for almost any contemporary space.
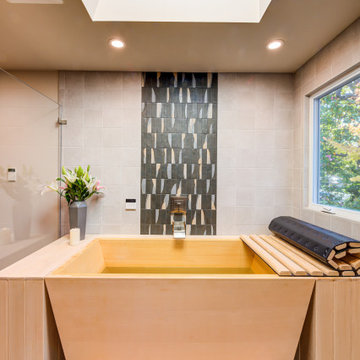
A Japanese style wet room inspired by a custom handmade Ofuro deep soaking tub made from cedar - truly soothing natural materials, a waterfall tub filler and earth tone tile afford the owners a spa feel in their primary bath.
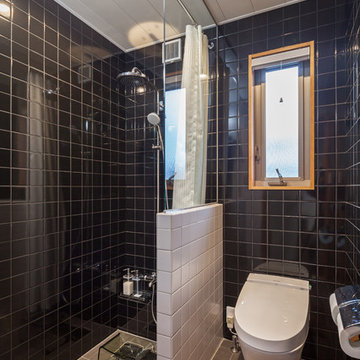
Foto på ett orientaliskt badrum, med blå väggar, cementgolv, grått golv, en öppen dusch, en toalettstol med hel cisternkåpa, svart kakel och dusch med duschdraperi
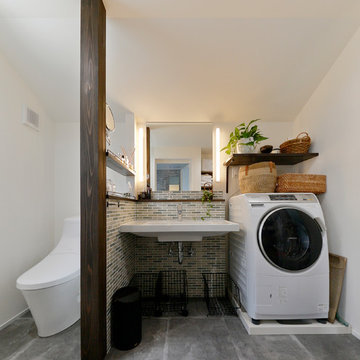
Asiatisk inredning av ett badrum, med vita väggar, ett väggmonterat handfat och grått golv
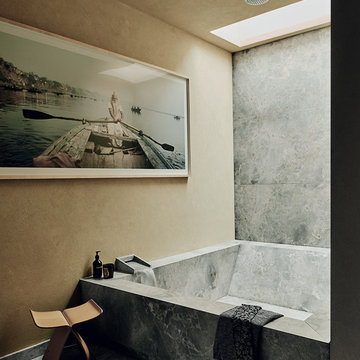
Featured in House & Garden, February 2017
Photography by Michael Sinclair
Interiors by Jane Gowers
Idéer för ett asiatiskt badrum, med ett badkar i en alkov, en dusch/badkar-kombination, grå kakel, beige väggar, grått golv och med dusch som är öppen
Idéer för ett asiatiskt badrum, med ett badkar i en alkov, en dusch/badkar-kombination, grå kakel, beige väggar, grått golv och med dusch som är öppen
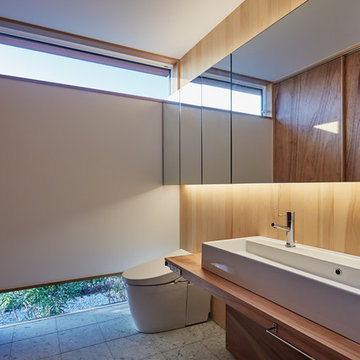
西七区の家 Photo by:後藤健治
Idéer för orientaliska toaletter, med flerfärgade väggar, ett fristående handfat och grått golv
Idéer för orientaliska toaletter, med flerfärgade väggar, ett fristående handfat och grått golv
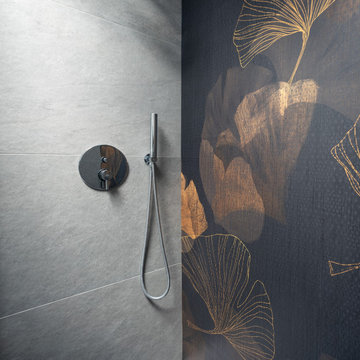
Asiatisk inredning av ett litet vit vitt badrum med dusch, med släta luckor, skåp i mörkt trä, en kantlös dusch, en toalettstol med separat cisternkåpa, grå kakel, keramikplattor, vita väggar, klinkergolv i porslin, ett fristående handfat, bänkskiva i kvarts, grått golv och med dusch som är öppen
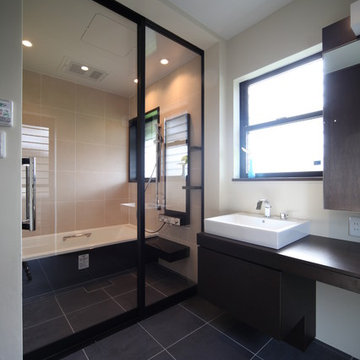
洗面・脱衣・浴室
収納のある落ち着いた一体感のある水廻り
Asiatisk inredning av ett mellanstort brun brunt toalett, med skåp i mörkt trä, vit kakel, vita väggar, klinkergolv i porslin, ett fristående handfat, träbänkskiva, grått golv och möbel-liknande
Asiatisk inredning av ett mellanstort brun brunt toalett, med skåp i mörkt trä, vit kakel, vita väggar, klinkergolv i porslin, ett fristående handfat, träbänkskiva, grått golv och möbel-liknande
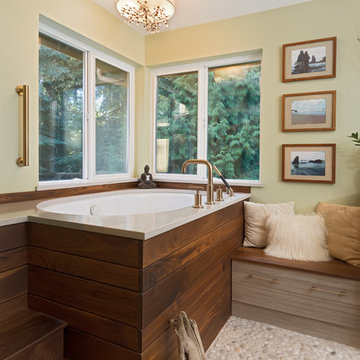
Inspiration för ett stort orientaliskt vit vitt en-suite badrum, med släta luckor, grå skåp, ett japanskt badkar, grön kakel, mosaik, gröna väggar, klinkergolv i porslin, ett undermonterad handfat, bänkskiva i kvarts, grått golv, en dusch i en alkov och dusch med skjutdörr
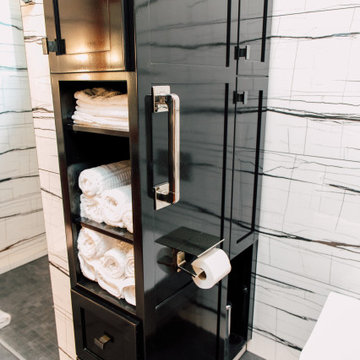
Track home no more! Master bath remodel to include a curbless shower, in wall mounted toilet, under cabinet lighting and lots of storage space.
Inredning av ett asiatiskt mellanstort svart svart en-suite badrum, med skåp i shakerstil, röda skåp, en kantlös dusch, en vägghängd toalettstol, svart och vit kakel, porslinskakel, vita väggar, klinkergolv i porslin, ett undermonterad handfat, bänkskiva i kvarts, grått golv och dusch med gångjärnsdörr
Inredning av ett asiatiskt mellanstort svart svart en-suite badrum, med skåp i shakerstil, röda skåp, en kantlös dusch, en vägghängd toalettstol, svart och vit kakel, porslinskakel, vita väggar, klinkergolv i porslin, ett undermonterad handfat, bänkskiva i kvarts, grått golv och dusch med gångjärnsdörr
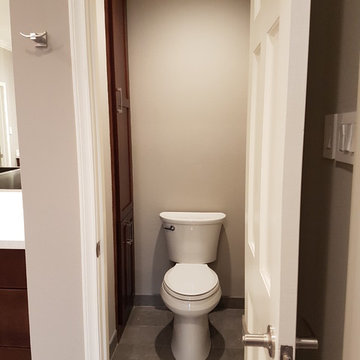
Xtreme Renovations, LLC has completed another amazing Master Bathroom Renovation for our repeat clients in Lakewood Forest/NW Harris County.
This Project required transforming a 1970’s Constructed Roman Themed Master Bathroom to a Modern State-of-the-Art Master Asian-inspired Bathroom retreat with many Upgrades.
The demolition of the existing Master Bathroom required removing all existing floor and shower Tile, all Vanities, Closest shelving, existing Sky Light above a large Roman Jacuzzi Tub, all drywall throughout the existing Master Bath, shower enclosure, Columns, Double Entry Doors and Medicine Cabinets.
The Construction Phase of this Transformation included enlarging the Shower, installing new Glass Block in Shower Area, adding Polished Quartz Shower Seating, Shower Trim at the Shower entry and around the Shower enclosure, Shower Niche and Rain Shower Head. Seamless Glass Shower Door was included in the Upgrade.
New Drywall was installed throughout the Master Bathroom with major Plumbing upgrades including the installation of Tank Less Water Heater which is controlled by Blue Tooth Technology. The installation of a stainless Japanese Soaking Tub is a unique Feature our Clients desired and added to the ‘Wow Factor’ of this Project.
New Floor Tile was installed in the Master Bathroom, Master Closets and Water Closet (W/C). Pebble Stone on Shower Floor and around the Japanese Tub added to the Theme our clients required to create an Inviting and Relaxing Space.
Custom Built Vanity Cabinetry with Towers, all with European Door Hinges, Soft Closing Doors and Drawers. The finish was stained and frosted glass doors inserts were added to add a Touch of Class. In the Master Closets, Custom Built Cabinetry and Shelving were added to increase space and functionality. The Closet Cabinetry and shelving was Painted for a clean look.
New lighting was installed throughout the space. LED Lighting on dimmers with Décor electrical Switches and outlets were included in the Project. Lighted Medicine Cabinets and Accent Lighting for the Japanese Tub completed this Amazing Renovation that clients desired and Xtreme Renovations, LLC delivered.
Extensive Drywall work and Painting completed the Project. New sliding entry Doors to the Master Bathroom were added.
From Design Concept to Completion, Xtreme Renovations, LLC and our Team of Professionals deliver the highest quality of craftsmanship and attention to details. Our “in-house” Design Team, attention to keeping your home as clean as possible throughout the Renovation Process and friendliness of the Xtreme Team set us apart from others. Contact Xtreme Renovations, LLC for your Renovation needs. At Xtreme Renovations, LLC, “It’s All In The Details”.

軽井沢 鶴溜の家|菊池ひろ建築設計室
撮影 辻岡利之
Inredning av ett asiatiskt stort en-suite badrum, med ett japanskt badkar, grå kakel, stenkakel, beige väggar, klinkergolv i porslin och grått golv
Inredning av ett asiatiskt stort en-suite badrum, med ett japanskt badkar, grå kakel, stenkakel, beige väggar, klinkergolv i porslin och grått golv
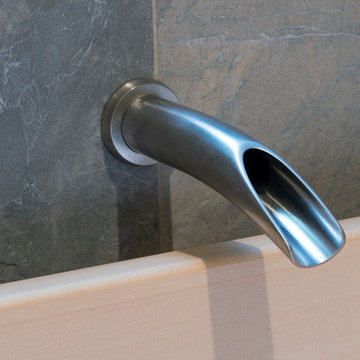
Bild på ett mellanstort orientaliskt vit vitt en-suite badrum, med släta luckor, skåp i ljust trä, ett fristående badkar, en hörndusch, en toalettstol med separat cisternkåpa, grå kakel, skifferkakel, vita väggar, klinkergolv i porslin, ett undermonterad handfat, bänkskiva i kvarts, grått golv och dusch med gångjärnsdörr
428 foton på asiatiskt badrum, med grått golv
6

