522 foton på asiatiskt badrum, med skåp i mörkt trä
Sortera efter:
Budget
Sortera efter:Populärt i dag
61 - 80 av 522 foton
Artikel 1 av 3
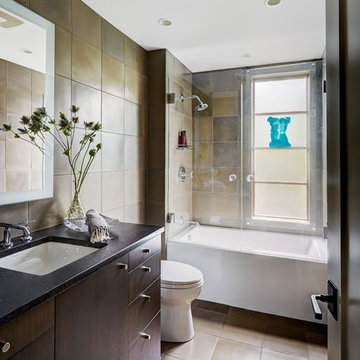
Photography by Mike Kaskel
Asiatisk inredning av ett mellanstort badrum med dusch, med släta luckor, skåp i mörkt trä, ett badkar i en alkov, en dusch/badkar-kombination, brun kakel, porslinskakel, bruna väggar, klinkergolv i porslin, ett undermonterad handfat, bänkskiva i kvarts, brunt golv och dusch med gångjärnsdörr
Asiatisk inredning av ett mellanstort badrum med dusch, med släta luckor, skåp i mörkt trä, ett badkar i en alkov, en dusch/badkar-kombination, brun kakel, porslinskakel, bruna väggar, klinkergolv i porslin, ett undermonterad handfat, bänkskiva i kvarts, brunt golv och dusch med gångjärnsdörr
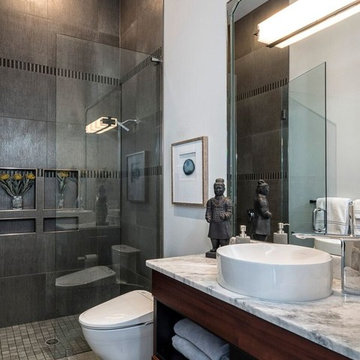
Asiatisk inredning av ett mellanstort badrum med dusch, med släta luckor, skåp i mörkt trä, en dusch i en alkov, en toalettstol med hel cisternkåpa, vita väggar, klinkergolv i keramik, ett fristående handfat och marmorbänkskiva
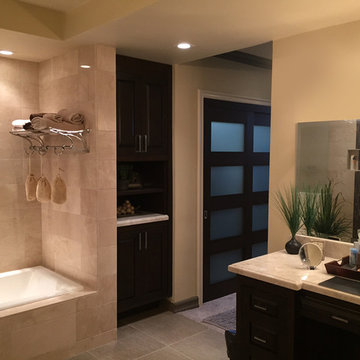
Designs By Cecilia
Inredning av ett asiatiskt stort en-suite badrum, med skåp i shakerstil, skåp i mörkt trä, ett platsbyggt badkar, en dusch i en alkov, beige kakel, porslinskakel, beige väggar, klinkergolv i porslin, ett nedsänkt handfat, bänkskiva i kvarts, grått golv och med dusch som är öppen
Inredning av ett asiatiskt stort en-suite badrum, med skåp i shakerstil, skåp i mörkt trä, ett platsbyggt badkar, en dusch i en alkov, beige kakel, porslinskakel, beige väggar, klinkergolv i porslin, ett nedsänkt handfat, bänkskiva i kvarts, grått golv och med dusch som är öppen
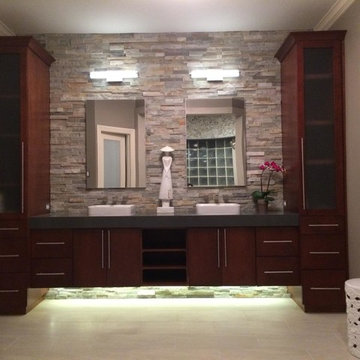
Exempel på ett stort asiatiskt en-suite badrum, med släta luckor, skåp i mörkt trä, beige kakel, grå kakel, stenkakel, grå väggar, klinkergolv i keramik, ett avlångt handfat och grått golv
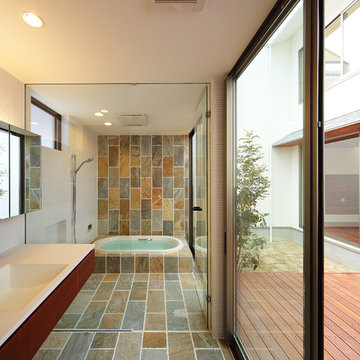
撮影:森本大助
Asiatisk inredning av ett en-suite badrum, med ett platsbyggt badkar, flerfärgad kakel, vita väggar, släta luckor, skåp i mörkt trä, en dusch/badkar-kombination, stenkakel och ett integrerad handfat
Asiatisk inredning av ett en-suite badrum, med ett platsbyggt badkar, flerfärgad kakel, vita väggar, släta luckor, skåp i mörkt trä, en dusch/badkar-kombination, stenkakel och ett integrerad handfat
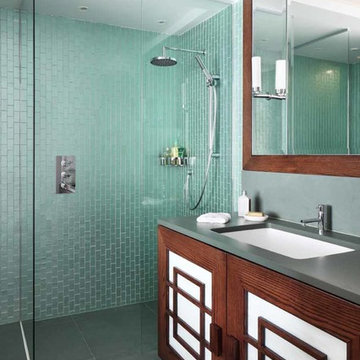
Inspiration för ett mellanstort orientaliskt grå grått badrum för barn, med luckor med infälld panel, skåp i mörkt trä, en hörndusch, blå kakel, grön kakel, ett integrerad handfat, grått golv och med dusch som är öppen
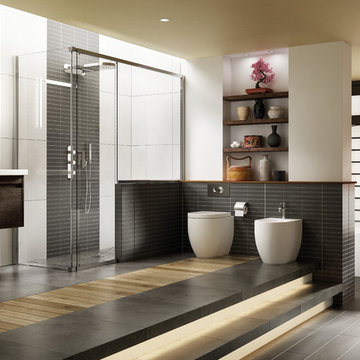
Oriental beauty - Get the Japanese Garden look with our bathroom range
Idéer för att renovera ett stort orientaliskt badrum, med luckor med profilerade fronter, skåp i mörkt trä, ett fristående badkar, en öppen dusch, en bidé, svart kakel, beige väggar, ett undermonterad handfat och klinkergolv i keramik
Idéer för att renovera ett stort orientaliskt badrum, med luckor med profilerade fronter, skåp i mörkt trä, ett fristående badkar, en öppen dusch, en bidé, svart kakel, beige väggar, ett undermonterad handfat och klinkergolv i keramik
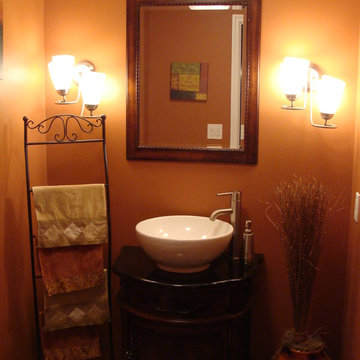
Idéer för att renovera ett litet orientaliskt badrum med dusch, med luckor med upphöjd panel, skåp i mörkt trä, orange väggar, klinkergolv i keramik, ett fristående handfat och bänkskiva i akrylsten
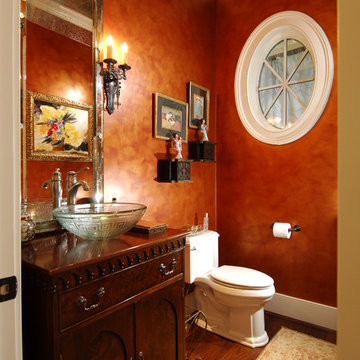
Chris & Cami Photography
Inredning av ett asiatiskt mellanstort badrum med dusch, med en toalettstol med separat cisternkåpa, bruna väggar, mörkt trägolv, ett fristående handfat, luckor med infälld panel och skåp i mörkt trä
Inredning av ett asiatiskt mellanstort badrum med dusch, med en toalettstol med separat cisternkåpa, bruna väggar, mörkt trägolv, ett fristående handfat, luckor med infälld panel och skåp i mörkt trä
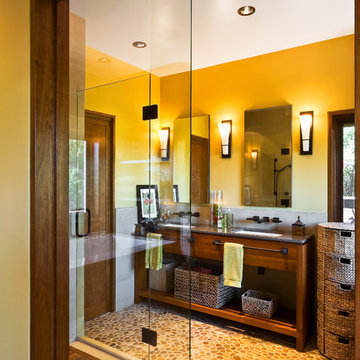
hillside enclave | spa inspired living spaces.
coy ponds | classic wood barrel soaking tub | coastal views.
natural warm materials | re-use of antique balinese wood panel.
Photography ©Ciro Coelho/ArchitecturalPhoto.com
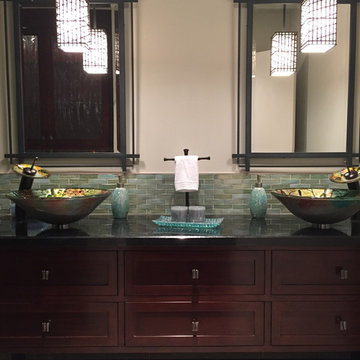
Exempel på ett mellanstort asiatiskt badrum med dusch, med skåp i shakerstil, skåp i mörkt trä, ett badkar i en alkov, en dusch/badkar-kombination, en toalettstol med hel cisternkåpa, grå kakel, porslinskakel, grå väggar, klinkergolv i porslin, ett fristående handfat, bänkskiva i kvarts, grått golv och dusch med gångjärnsdörr

The owner of this urban residence, which exhibits many natural materials, i.e., exposed brick and stucco interior walls, originally signed a contract to update two of his bathrooms. But, after the design and material phase began in earnest, he opted to removed the second bathroom from the project and focus entirely on the Master Bath. And, what a marvelous outcome!
With the new design, two fullheight walls were removed (one completely and the second lowered to kneewall height) allowing the eye to sweep the entire space as one enters. The views, no longer hindered by walls, have been completely enhanced by the materials chosen.
The limestone counter and tub deck are mated with the Riftcut Oak, Espresso stained, custom cabinets and panels. Cabinetry, within the extended design, that appears to float in space, is highlighted by the undercabinet LED lighting, creating glowing warmth that spills across the buttercolored floor.
Stacked stone wall and splash tiles are balanced perfectly with the honed travertine floor tiles; floor tiles installed with a linear stagger, again, pulling the viewer into the restful space.
The lighting, introduced, appropriately, in several layers, includes ambient, task (sconces installed through the mirroring), and “sparkle” (undercabinet LED and mirrorframe LED).
The final detail that marries this beautifully remodeled bathroom was the removal of the entry slab hinged door and in the installation of the new custom five glass panel pocket door. It appears not one detail was overlooked in this marvelous renovation.
Follow the link below to learn more about the designer of this project James L. Campbell CKD http://lamantia.com/designers/james-l-campbell-ckd/
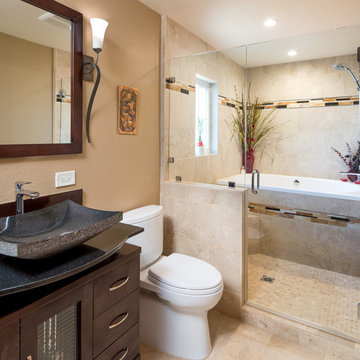
This Master Bathroom, Bedroom and Closet remodel was inspired with Asian fusion. Our client requested her space be a zen, peaceful retreat. This remodel Incorporated all the desired wished of our client down to the smallest detail. A nice soaking tub and walk shower was put into the bathroom along with an dark vanity and vessel sinks. The bedroom was painted with warm inviting paint and the closet had cabinets and shelving built in. This space is the epitome of zen.
Scott Basile, Basile Photography
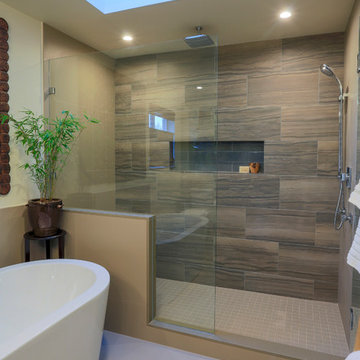
Strazzanti Photography
Asiatisk inredning av ett mellanstort en-suite badrum, med släta luckor, skåp i mörkt trä, ett fristående badkar, en dubbeldusch, en toalettstol med separat cisternkåpa, beige kakel, porslinskakel, beige väggar, klinkergolv i porslin, ett undermonterad handfat och granitbänkskiva
Asiatisk inredning av ett mellanstort en-suite badrum, med släta luckor, skåp i mörkt trä, ett fristående badkar, en dubbeldusch, en toalettstol med separat cisternkåpa, beige kakel, porslinskakel, beige väggar, klinkergolv i porslin, ett undermonterad handfat och granitbänkskiva
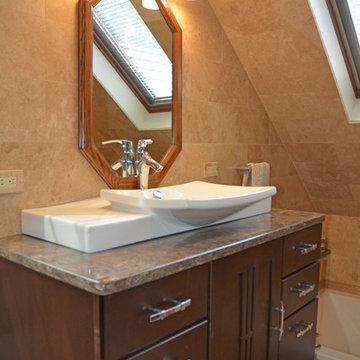
This Asian style bathroom design is the ultimate peaceful retreat, perfect for creating a spa-style atmosphere in your own home. The sunken Aker bathtub and custom shower with a Hansgrohe showerhead and Grohe shower valve both utilize previously unrealized space in this attic master bathroom. They benefit from ample natural light from large windows, and NuHeat underfloor heating ensures you will be toasty warm stepping out of the bath or shower. The Medallion vanity cabinet is topped by a Cambria countertop and Kohler vessel sink and faucet.
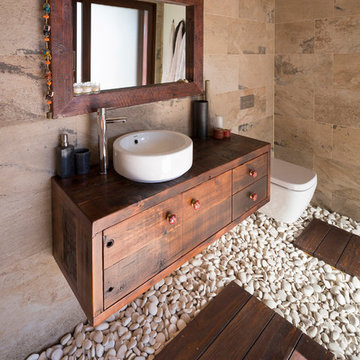
The clients wanted a resort style bathroom. The pebbles are loose & underneath is tiled with underfloor heating to dry out the pebbles. Timber stepping matts are laid in between the pebbles.
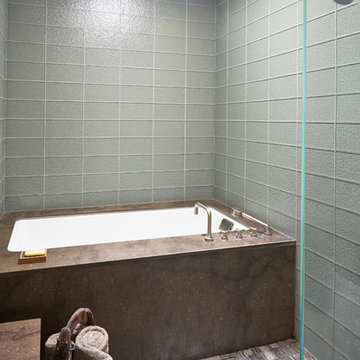
Tub and shower room
photography by Mike Kaskel
Asiatisk inredning av ett mellanstort badrum med dusch, med släta luckor, skåp i mörkt trä, ett undermonterat badkar, en dusch i en alkov, grå kakel, glaskakel, grå väggar, klinkergolv i porslin, ett undermonterad handfat, bänkskiva i kvarts, brunt golv och dusch med gångjärnsdörr
Asiatisk inredning av ett mellanstort badrum med dusch, med släta luckor, skåp i mörkt trä, ett undermonterat badkar, en dusch i en alkov, grå kakel, glaskakel, grå väggar, klinkergolv i porslin, ett undermonterad handfat, bänkskiva i kvarts, brunt golv och dusch med gångjärnsdörr
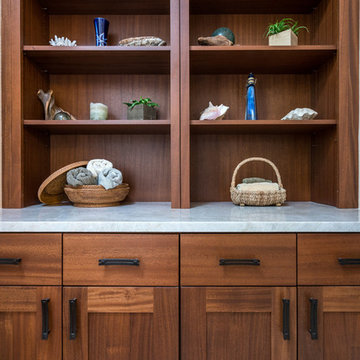
When our client wanted the design of their master bath to honor their Japanese heritage and emulate a Japanese bathing experience, they turned to us. They had very specific needs and ideas they needed help with — including blending Japanese design elements with their traditional Northwest-style home. The shining jewel of the project? An Ofuro soaking tub where the homeowners could relax, contemplate and meditate.
To learn more about this project visit our website:
https://www.neilkelly.com/blog/project_profile/japanese-inspired-spa/
To learn more about Neil Kelly Design Builder, Byron Kellar:
https://www.neilkelly.com/designers/byron_kellar/
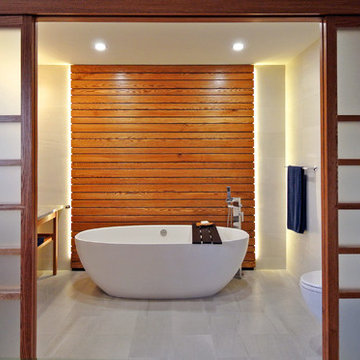
This interior design project was customizing a condominium unit to the taste of the new owners, while respecting the budget and priorities thereof.
First, the existing bathroom on the mezzanine was enlarged across the width of the room to incorporate a large freestanding bath in the center of a generous and relaxing space. Large translucent sliding doors and an interior window have been added to let as much natural light into space as possible. The bath is highlighted by a wall of wooden slats backlit. All of the bathroom furniture and the new doors and windows were made by a cabinetmaker in the same colors as the slatted wall in order to unify these elements throughout the dwelling.
At the entrance, in front of the kitchen, a column of classic inspiration has been replaced by a structural piece of furniture that divides the two spaces while incorporating additional storage and decorative alcoves. Near the ceiling of the cathedral space, a new tinted window allows natural light to enter the skylights at the top of the previously dark office.

Idéer för stora orientaliska brunt en-suite badrum, med ett platsbyggt badkar, beige kakel, bruna väggar, ett fristående handfat, släta luckor, skåp i mörkt trä, en dusch i en alkov, en toalettstol med separat cisternkåpa, kakelplattor, cementgolv, träbänkskiva och beiget golv
522 foton på asiatiskt badrum, med skåp i mörkt trä
4
