38 foton på asiatiskt badrum
Sortera efter:
Budget
Sortera efter:Populärt i dag
21 - 38 av 38 foton
Artikel 1 av 3
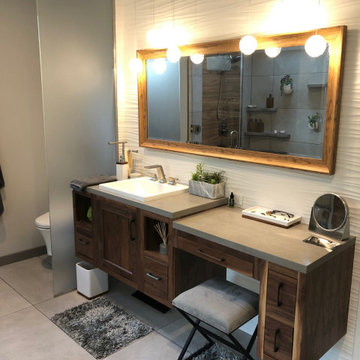
Inredning av ett asiatiskt mellanstort grå grått en-suite badrum, med luckor med infälld panel, bruna skåp, en hörndusch, en toalettstol med separat cisternkåpa, beige kakel, keramikplattor, beige väggar, klinkergolv i keramik, ett nedsänkt handfat, bänkskiva i kvartsit, flerfärgat golv och dusch med gångjärnsdörr
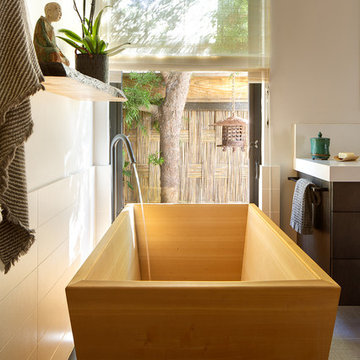
A traditional Japanese soaking tub made from Hinoki wood was selected as the focal point of the bathroom. It not only adds visual warmth to the space, but it infuses a cedar aroma into the air.
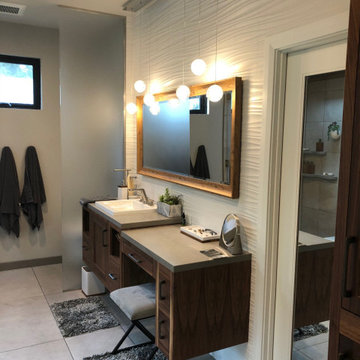
Foto på ett mellanstort orientaliskt grå en-suite badrum, med luckor med infälld panel, bruna skåp, en hörndusch, en toalettstol med separat cisternkåpa, beige kakel, keramikplattor, beige väggar, klinkergolv i keramik, ett nedsänkt handfat, bänkskiva i kvartsit, flerfärgat golv och dusch med gångjärnsdörr
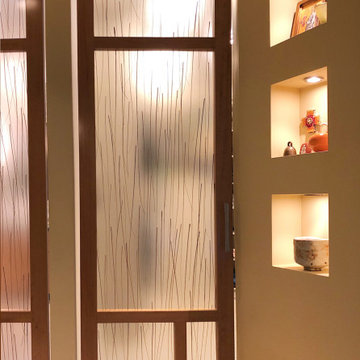
To allow the closet and bathroom some privacy without feeling cut off, custom doors with bamboo infused 3M panels of acrylic were used for texture, interest and light transference. This product is safer and lighter to use in residential and bathroom settings. The custom niches with individual down lights were created to allow the owner to display favorite finds on world travels.
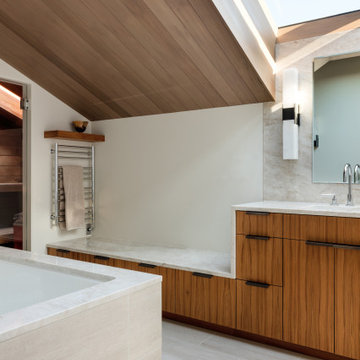
Bild på ett stort orientaliskt beige beige en-suite badrum, med luckor med profilerade fronter, bruna skåp, beige kakel, marmorkakel, beige väggar, klinkergolv i keramik, marmorbänkskiva, beiget golv och ett japanskt badkar
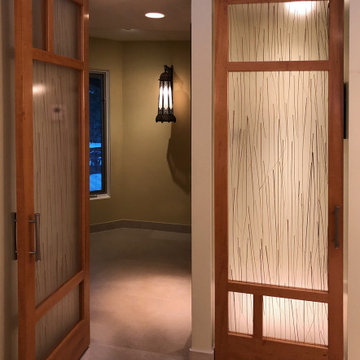
To allow the closet and bathroom some privacy without feeling cut off, custom doors with bamboo infused 3M panels of acrylic were used for texture, interest and light transference. This product is safer and lighter to use in residential and bathroom settings.
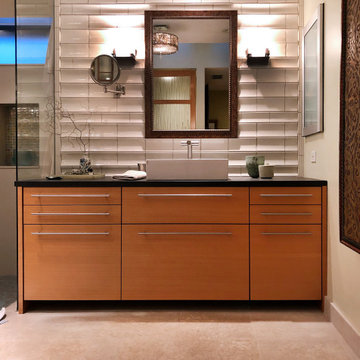
Custom vanities (2) with flat panel construction were built with sleek modern hardware. White rectangular vessel sinks and simple, clean plumbing fixtures were used below the ceramic bamboo style wall tile and trim helping to balance texture with clean surfaces.
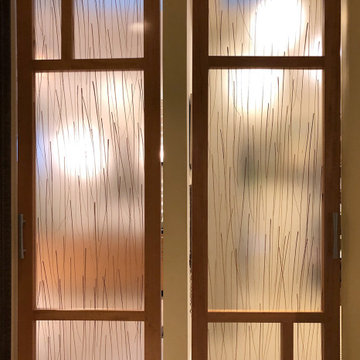
To allow the closet and bathroom some privacy without feeling cut off, custom doors with bamboo infused 3M panels of acrylic were used for texture, interest and light transference. This product is safer and lighter to use in residential and bathroom settings. The door on the left open to the Master Bathroom, the door on the right to the Master Closet.
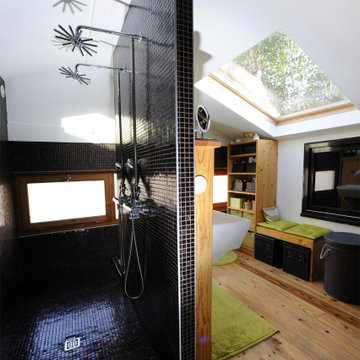
Beaucoup de sobriété et un style zen pour la sdb parentale en noir & blanc, bois et des touches de vert pour rappeler la nature, d'ailleurs de larges ouvertures ont été créées pour bénéficier de clarté et faire entrer la nature.
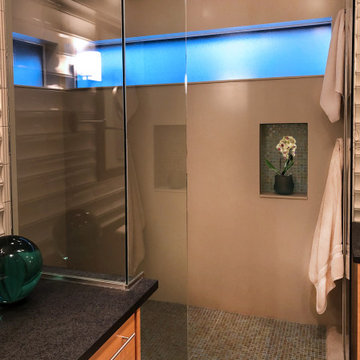
The large, open corner shower was created as a spa walk-in space. The Bisazza glass mosaic floor tile was used in the accessory niche as an accent. The walls in the shower are slab man-made material allowing a visually clean look to balance other textures. An added bonus is not having to worry about cleaning and performance of the grout on the walls over time. The two clearstory windows were incorporated to add outside light into the shower space.
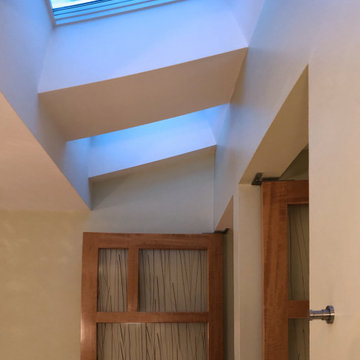
Skylights were incorporated to take advantage of natural light during the daylight hours. The textures of the stone, tile, wood and grass cloth along with the pillows, fabrics, trims, and accents creates an interesting backdrop for the lighting, art and furnishings. To allow the closet and bathroom some privacy without feeling cut off, custom doors with bamboo infused 3M panels of acrylic were used for texture, interest and light transference.
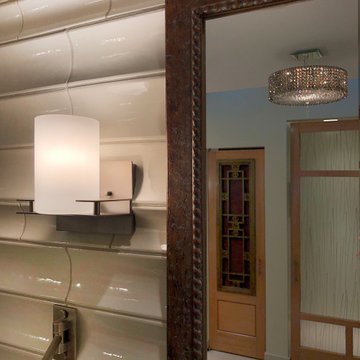
Custom framed mirrors with refined texture balance the ceramic bamboo wall tile and modern style wall sconces simulate candlelight dimmed low when not needed for grooming.
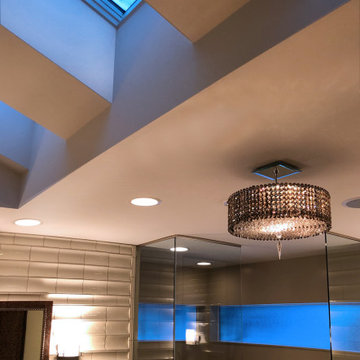
Skylights were incorporated to take advantage of natural light during the daylight hours. The textures of the stone, tile, wood and grass cloth along with the pillows, fabrics, trims, and accents creates an interesting backdrop for the lighting, art and furnishings. To allow the closet and bathroom some privacy without feeling cut off, custom doors with bamboo infused 3M panels of acrylic were used for texture, interest and light transference.
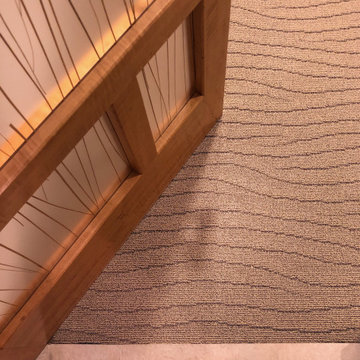
To allow the closet some privacy without feeling cut off, a custom door with bamboo infused 3M panels of acrylic were used for texture, interest and light transference. This product is safer and lighter to use in residential settings. Custom carpet simulating wind blown sand was added for warmth and texture to the Master Closet.
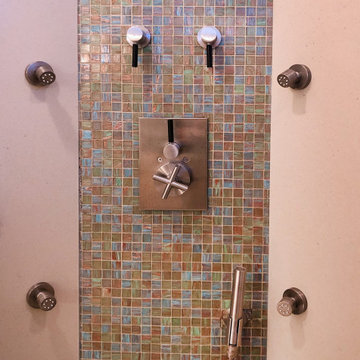
Bisazza glass mosaic tiles accent the controls wall in the custom corner shower. The shower wall are manmade slab goods thus eliminating the visual division of tiles giving the shower a serene feeling. An added bonus is no worry with the grout over time.
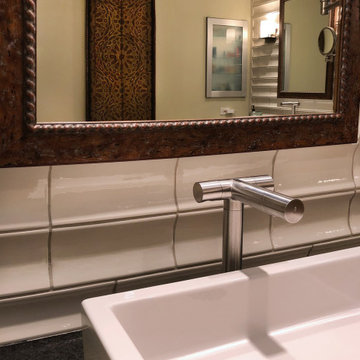
Streamlined faucets were incorporated to continue the Asian inspired feeling.
Idéer för ett stort asiatiskt svart en-suite badrum, med släta luckor, skåp i mellenmörkt trä, en hörndusch, grön kakel, keramikplattor, kalkstensgolv, ett fristående handfat, granitbänkskiva och med dusch som är öppen
Idéer för ett stort asiatiskt svart en-suite badrum, med släta luckor, skåp i mellenmörkt trä, en hörndusch, grön kakel, keramikplattor, kalkstensgolv, ett fristående handfat, granitbänkskiva och med dusch som är öppen
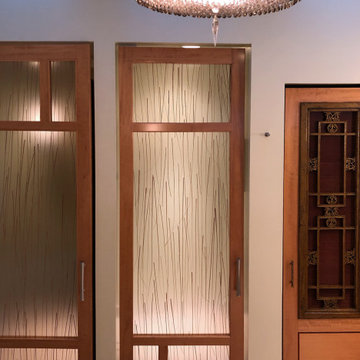
To allow the closet and bathroom some privacy without feeling cut off, custom doors with bamboo infused 3M panels of acrylic were used for texture, interest and light transference. The client found a wonderful old wooden screen we used as an inset to the custom door hiding the linen closet behind.
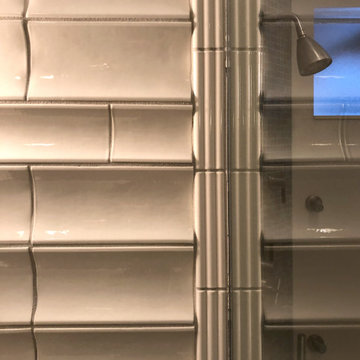
Custom ceramic bamboo inspired wall tile and trim.
Asiatisk inredning av ett stort svart svart en-suite badrum, med släta luckor, skåp i mellenmörkt trä, en hörndusch, en toalettstol med hel cisternkåpa, beige kakel, keramikplattor, kalkstensgolv, ett konsol handfat, granitbänkskiva och med dusch som är öppen
Asiatisk inredning av ett stort svart svart en-suite badrum, med släta luckor, skåp i mellenmörkt trä, en hörndusch, en toalettstol med hel cisternkåpa, beige kakel, keramikplattor, kalkstensgolv, ett konsol handfat, granitbänkskiva och med dusch som är öppen
38 foton på asiatiskt badrum
2
