1 891 foton på asiatiskt en-suite badrum
Sortera efter:
Budget
Sortera efter:Populärt i dag
1 - 20 av 1 891 foton
Artikel 1 av 3

Dark stone, custom cherry cabinetry, misty forest wallpaper, and a luxurious soaker tub mix together to create this spectacular primary bathroom. These returning clients came to us with a vision to transform their builder-grade bathroom into a showpiece, inspired in part by the Japanese garden and forest surrounding their home. Our designer, Anna, incorporated several accessibility-friendly features into the bathroom design; a zero-clearance shower entrance, a tiled shower bench, stylish grab bars, and a wide ledge for transitioning into the soaking tub. Our master cabinet maker and finish carpenters collaborated to create the handmade tapered legs of the cherry cabinets, a custom mirror frame, and new wood trim.

The detailed plans for this bathroom can be purchased here: https://www.changeyourbathroom.com/shop/healing-hinoki-bathroom-plans/
Japanese Hinoki Ofuro Tub in wet area combined with shower, hidden shower drain with pebble shower floor, travertine tile with brushed nickel fixtures. Atlanta Bathroom

Idéer för ett stort asiatiskt en-suite badrum, med ett japanskt badkar, en kantlös dusch och dusch med gångjärnsdörr

A traditional Japanese soaking tub made from Hinoki wood was selected as the focal point of the bathroom. It not only adds visual warmth to the space, but it infuses a cedar aroma into the air.
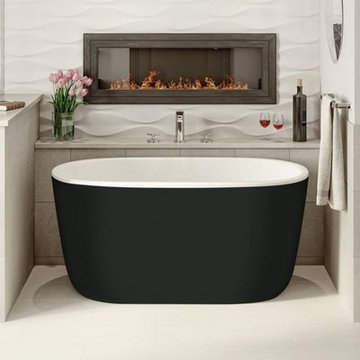
The Lullaby Nano is Aquatica’s take on creating a small deep bathtub that is ideal for a small and space conscious designed bathroom, yet still modern. Smaller than the original and the Lullaby Mini, this Lullaby Nano is the smallest version in our Lullaby series at only 51” inches. This model is a chic but small soaking tub that still has an extra deep interior, ideal for a full-body soak, and its ergonomic design is made to provide ultimate comfort. The solid matte surface of the Lullaby’s AquateX™ material is warm and velvety to the touch. Furthermore, this solid surface bathtub boasts excellent heat retention and durability as well as a chrome-plated drain. If you’re short on space but still want a small deep tub, then this Lullaby Nano is the ideal fit.

Aaron Leitz
Foto på ett stort orientaliskt en-suite badrum, med ett japanskt badkar, en hörndusch, beige kakel, kakelplattor, beige väggar, med dusch som är öppen, skåp i mellenmörkt trä, mellanmörkt trägolv och brunt golv
Foto på ett stort orientaliskt en-suite badrum, med ett japanskt badkar, en hörndusch, beige kakel, kakelplattor, beige väggar, med dusch som är öppen, skåp i mellenmörkt trä, mellanmörkt trägolv och brunt golv

modern Black and touch of brown bathroom with Asian Style
Inspiration för ett litet orientaliskt en-suite badrum, med möbel-liknande, skåp i mörkt trä, ett hörnbadkar, en kantlös dusch, en toalettstol med hel cisternkåpa, vit kakel, cementkakel, vita väggar, klinkergolv i keramik, ett fristående handfat, granitbänkskiva, svart golv och dusch med skjutdörr
Inspiration för ett litet orientaliskt en-suite badrum, med möbel-liknande, skåp i mörkt trä, ett hörnbadkar, en kantlös dusch, en toalettstol med hel cisternkåpa, vit kakel, cementkakel, vita väggar, klinkergolv i keramik, ett fristående handfat, granitbänkskiva, svart golv och dusch med skjutdörr
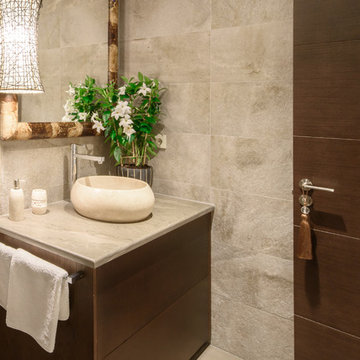
ALADECOR Interior Design Marbella
Foto på ett mellanstort orientaliskt beige en-suite badrum, med en dusch i en alkov, en vägghängd toalettstol, beige kakel, marmorkakel, beige väggar, marmorgolv, ett fristående handfat, marmorbänkskiva, beiget golv och dusch med gångjärnsdörr
Foto på ett mellanstort orientaliskt beige en-suite badrum, med en dusch i en alkov, en vägghängd toalettstol, beige kakel, marmorkakel, beige väggar, marmorgolv, ett fristående handfat, marmorbänkskiva, beiget golv och dusch med gångjärnsdörr

This interior design project was customizing a condominium unit to the taste of the new owners, while respecting the budget and priorities thereof.
First, the existing bathroom on the mezzanine was enlarged across the width of the room to incorporate a large freestanding bath in the center of a generous and relaxing space. Large translucent sliding doors and an interior window have been added to let as much natural light into space as possible. The bath is highlighted by a wall of wooden slats backlit. All of the bathroom furniture and the new doors and windows were made by a cabinetmaker in the same colors as the slatted wall in order to unify these elements throughout the dwelling.
At the entrance, in front of the kitchen, a column of classic inspiration has been replaced by a structural piece of furniture that divides the two spaces while incorporating additional storage and decorative alcoves. Near the ceiling of the cathedral space, a new tinted window allows natural light to enter the skylights at the top of the previously dark office.

This young couple spends part of the year in Japan and part of the year in the US. Their request was to fit a traditional Japanese bathroom into their tight space on a budget and create additional storage. The footprint remained the same on the vanity/toilet side of the room. In the place of the existing shower, we created a linen closet and in the place of the original built in tub we created a wet room with a shower area and a deep soaking tub.

Zen Master Bath
Inspiration för ett mellanstort orientaliskt en-suite badrum, med skåp i ljust trä, ett japanskt badkar, en hörndusch, en toalettstol med hel cisternkåpa, grön kakel, porslinskakel, gröna väggar, klinkergolv i porslin, ett fristående handfat, bänkskiva i kvarts, brunt golv och dusch med gångjärnsdörr
Inspiration för ett mellanstort orientaliskt en-suite badrum, med skåp i ljust trä, ett japanskt badkar, en hörndusch, en toalettstol med hel cisternkåpa, grön kakel, porslinskakel, gröna väggar, klinkergolv i porslin, ett fristående handfat, bänkskiva i kvarts, brunt golv och dusch med gångjärnsdörr

The updated master bathroom blends with the rest of the house, using warm earth tones -- a monochromatic color scheme that's very restful. Small tiles used for the shower floor create a pathway that leads to the shower. The mosaic glass tiles used for the lavatory backsplash create an exciting focal point in the shower.
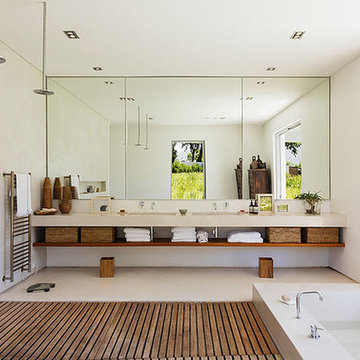
Asiatisk inredning av ett stort en-suite badrum, med öppna hyllor, ett hörnbadkar, vita väggar, ett integrerad handfat och en öppen dusch
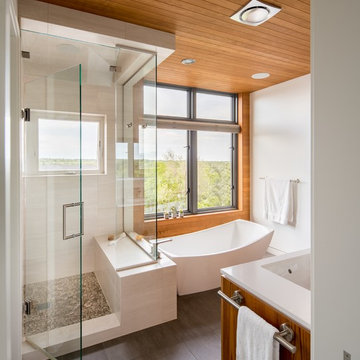
Photography by David Lauer
Foto på ett mellanstort orientaliskt en-suite badrum, med ett fristående badkar, en dusch i en alkov, en toalettstol med separat cisternkåpa, vita väggar, klinkergolv i porslin, ett undermonterad handfat, brunt golv och dusch med gångjärnsdörr
Foto på ett mellanstort orientaliskt en-suite badrum, med ett fristående badkar, en dusch i en alkov, en toalettstol med separat cisternkåpa, vita väggar, klinkergolv i porslin, ett undermonterad handfat, brunt golv och dusch med gångjärnsdörr

Master Bath with stainless steel soaking tub and wooden tub filler, steam shower with fold down bench, Black Lace Slate wall tile, Slate floor tile, Earth plaster ceiling and upper walls
Photo: Michael R. Timmer
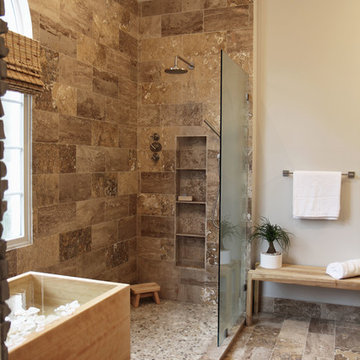
The detailed plans for this bathroom can be purchased here: https://www.changeyourbathroom.com/shop/healing-hinoki-bathroom-plans/
Japanese Hinoki Ofuro Tub in wet area combined with shower, hidden shower drain with pebble shower floor, travertine tile with brushed nickel fixtures. Atlanta Bathroom
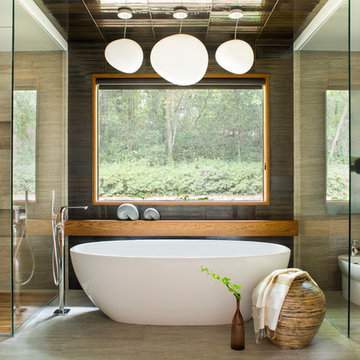
Jeff Herr Photography
Asiatisk inredning av ett en-suite badrum, med skåp i mellenmörkt trä, ett fristående badkar, en hörndusch, en toalettstol med hel cisternkåpa och beige kakel
Asiatisk inredning av ett en-suite badrum, med skåp i mellenmörkt trä, ett fristående badkar, en hörndusch, en toalettstol med hel cisternkåpa och beige kakel
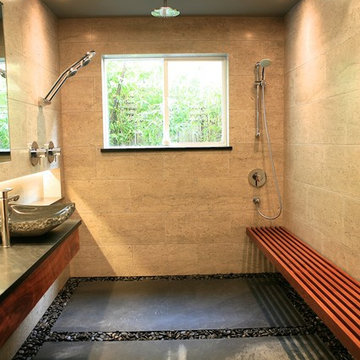
Beautiful bathroom addition with a curbless shower, river rock and basalt stone floor, floating custom Koa vanity and a custom Ipe shower bench.
Idéer för mellanstora orientaliska en-suite badrum, med ett fristående handfat, släta luckor, skåp i mörkt trä, bänkskiva i täljsten, en kantlös dusch, grå kakel, stenkakel och grå väggar
Idéer för mellanstora orientaliska en-suite badrum, med ett fristående handfat, släta luckor, skåp i mörkt trä, bänkskiva i täljsten, en kantlös dusch, grå kakel, stenkakel och grå väggar
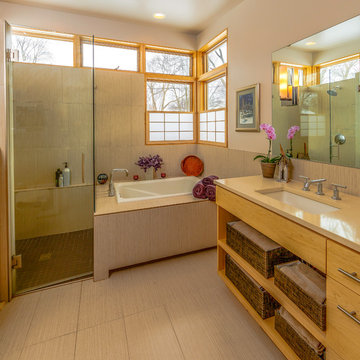
Modern House Productions
Exempel på ett mellanstort asiatiskt en-suite badrum, med ett undermonterad handfat, öppna hyllor, skåp i mellenmörkt trä, ett platsbyggt badkar, en kantlös dusch, beige kakel, vita väggar, bänkskiva i kvartsit, porslinskakel och klinkergolv i porslin
Exempel på ett mellanstort asiatiskt en-suite badrum, med ett undermonterad handfat, öppna hyllor, skåp i mellenmörkt trä, ett platsbyggt badkar, en kantlös dusch, beige kakel, vita väggar, bänkskiva i kvartsit, porslinskakel och klinkergolv i porslin
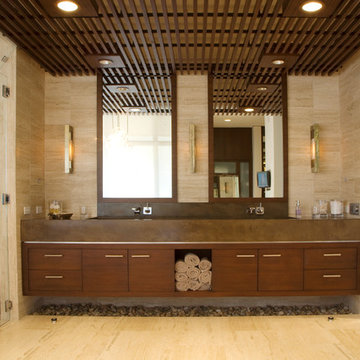
photo by Tim Brown
Inspiration för stora asiatiska en-suite badrum, med släta luckor, skåp i mellenmörkt trä, en kantlös dusch, en toalettstol med hel cisternkåpa, beige kakel, keramikplattor, beige väggar, travertin golv, ett avlångt handfat, beiget golv och dusch med gångjärnsdörr
Inspiration för stora asiatiska en-suite badrum, med släta luckor, skåp i mellenmörkt trä, en kantlös dusch, en toalettstol med hel cisternkåpa, beige kakel, keramikplattor, beige väggar, travertin golv, ett avlångt handfat, beiget golv och dusch med gångjärnsdörr
1 891 foton på asiatiskt en-suite badrum
1
