1 132 foton på asiatiskt kök, med rostfria vitvaror
Sortera efter:
Budget
Sortera efter:Populärt i dag
241 - 260 av 1 132 foton
Artikel 1 av 3
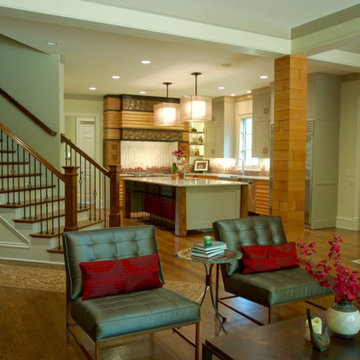
Foto på ett mellanstort orientaliskt kök, med en rustik diskho, grå skåp, flerfärgad stänkskydd, stänkskydd i mosaik, rostfria vitvaror, skåp i shakerstil, en köksö, marmorbänkskiva och mellanmörkt trägolv
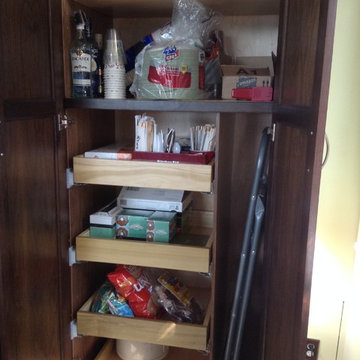
Double Pantry with broom closet
Exempel på ett asiatiskt linjärt kök och matrum, med skåp i shakerstil, skåp i mörkt trä, granitbänkskiva och rostfria vitvaror
Exempel på ett asiatiskt linjärt kök och matrum, med skåp i shakerstil, skåp i mörkt trä, granitbänkskiva och rostfria vitvaror

南国カンツリー7番ホールの家
Bild på ett orientaliskt beige beige kök, med skåp i ljust trä, träbänkskiva, stänkskydd i keramik, rostfria vitvaror, en köksö, en nedsänkt diskho, släta luckor, vitt stänkskydd, mellanmörkt trägolv och beiget golv
Bild på ett orientaliskt beige beige kök, med skåp i ljust trä, träbänkskiva, stänkskydd i keramik, rostfria vitvaror, en köksö, en nedsänkt diskho, släta luckor, vitt stänkskydd, mellanmörkt trägolv och beiget golv
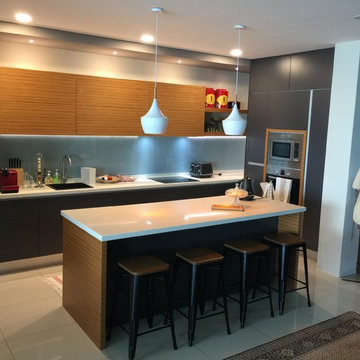
Asiatisk inredning av ett litet kök, med en enkel diskho, öppna hyllor, grå skåp, bänkskiva i kvarts, grått stänkskydd, glaspanel som stänkskydd, rostfria vitvaror, klinkergolv i porslin, en köksö och beiget golv
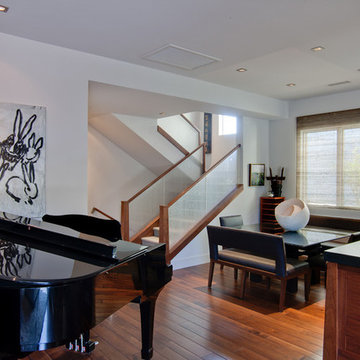
Larny Mack
Idéer för mellanstora orientaliska kök med öppen planlösning, med en undermonterad diskho, skåp i mellenmörkt trä, granitbänkskiva, svart stänkskydd, stänkskydd i sten, rostfria vitvaror och mellanmörkt trägolv
Idéer för mellanstora orientaliska kök med öppen planlösning, med en undermonterad diskho, skåp i mellenmörkt trä, granitbänkskiva, svart stänkskydd, stänkskydd i sten, rostfria vitvaror och mellanmörkt trägolv
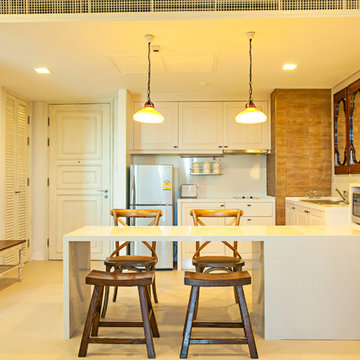
Designed By Supakit Tharawitwat, Tharabar, indese and Industique furniture shop
Inspiration för asiatiska kök, med vita skåp och rostfria vitvaror
Inspiration för asiatiska kök, med vita skåp och rostfria vitvaror
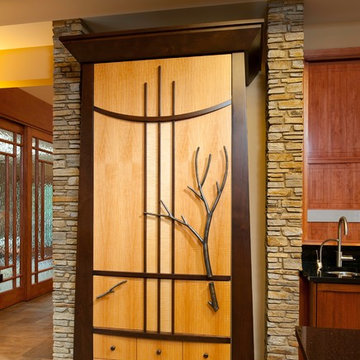
Hidden Refrigerator
Craig Thompson Photography
Inredning av ett asiatiskt stort, avskilt u-kök, med en undermonterad diskho, luckor med infälld panel, rostfria vitvaror, klinkergolv i keramik, skåp i mellenmörkt trä, granitbänkskiva, grönt stänkskydd, stänkskydd i keramik, en köksö och brunt golv
Inredning av ett asiatiskt stort, avskilt u-kök, med en undermonterad diskho, luckor med infälld panel, rostfria vitvaror, klinkergolv i keramik, skåp i mellenmörkt trä, granitbänkskiva, grönt stänkskydd, stänkskydd i keramik, en köksö och brunt golv
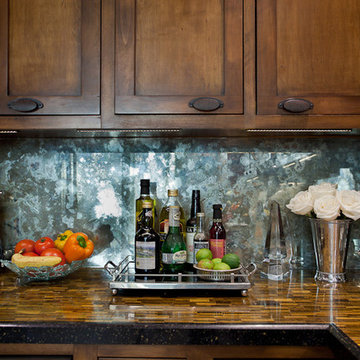
A 19th century Japanese Mizuya is wall mounted and split into two sections to act as upper and lower cabinets. Custom cabinetry mimic the style of the client's prized tonsu chest in the adjacent dining room
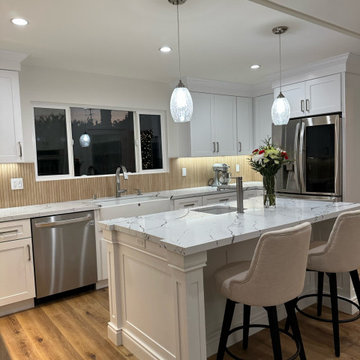
Japandi Kitchen – Chino Hills
A kitchen extension is the ultimate renovation to enhance your living space and add value to your home. This new addition not only provides extra square footage but also allows for endless design possibilities, bringing your kitchen dreams to life.
This kitchen was inspired by the Japanese-Scandinavian design movement, “Japandi”, this space is a harmonious blend of sleek lines, natural materials, and warm accents.
With a focus on functionality and clean aesthetics, every detail has been carefully crafted to create a space that is both stylish, practical, and welcoming.
When it comes to Japandi design, ALWAYS keep some room for wood elements. It gives the perfect amount of earth tone wanted in a kitchen.
These new lights and open spaces highlight the beautiful finishes and appliances. This new layout allows for effortless entertaining, with a seamless flow to move around and entertain guests.
Custom cabinetry, high-end appliances, and a large custom island with a sink with ample seating; come together to create a chef’s dream kitchen.
The added space that has been included especially under this new Thermador stove from ‘Build with Ferguson’, has added space for ultimate organization. We also included a new microwave drawer by Sharp. It blends beautifully underneath the countertop to add more space and makes it incredibly easy to clean.
These Quartz countertops that are incredibly durable and resistant to scratches, chips, and cracks, making them very long-lasting. The backsplash is made with maple ribbon tiles to give this kitchen a very earthy tone. With wide shaker cabinets, that are both prefabricated and custom, that compliments every aspect of this kitchen.
Whether cooking up a storm or entertaining guests, this Japandi-style kitchen extension is the perfect balance of form and function. With its thoughtfully designed layout and attention to detail, it’s a space that’s guaranteed to leave a lasting impression where memories will be made, and future meals will be shared.
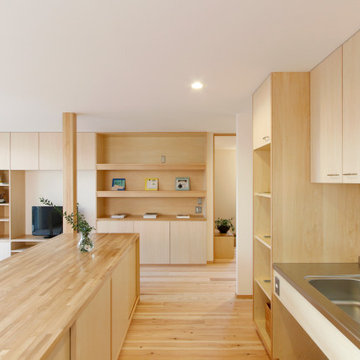
造作キッチン。広々として使い勝手がいい。
Asiatisk inredning av ett stort grå grått kök, med en integrerad diskho, släta luckor, skåp i ljust trä, bänkskiva i rostfritt stål, rostfria vitvaror, ljust trägolv, en köksö och beiget golv
Asiatisk inredning av ett stort grå grått kök, med en integrerad diskho, släta luckor, skåp i ljust trä, bänkskiva i rostfritt stål, rostfria vitvaror, ljust trägolv, en köksö och beiget golv
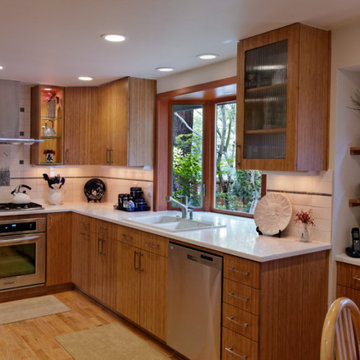
Pixel Light Studios
Inspiration för ett mellanstort orientaliskt kök, med en nedsänkt diskho, släta luckor, skåp i mellenmörkt trä, bänkskiva i kvarts, vitt stänkskydd, stänkskydd i tunnelbanekakel, rostfria vitvaror och ljust trägolv
Inspiration för ett mellanstort orientaliskt kök, med en nedsänkt diskho, släta luckor, skåp i mellenmörkt trä, bänkskiva i kvarts, vitt stänkskydd, stänkskydd i tunnelbanekakel, rostfria vitvaror och ljust trägolv
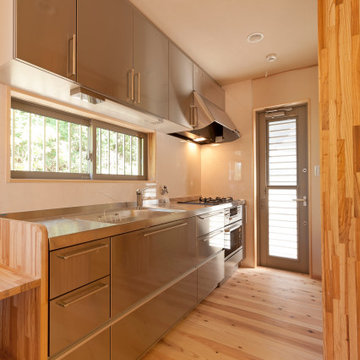
Idéer för att renovera ett mellanstort orientaliskt grå linjärt grått kök, med en integrerad diskho, släta luckor, grå skåp, bänkskiva i rostfritt stål, fönster som stänkskydd, rostfria vitvaror, ljust trägolv och beiget golv
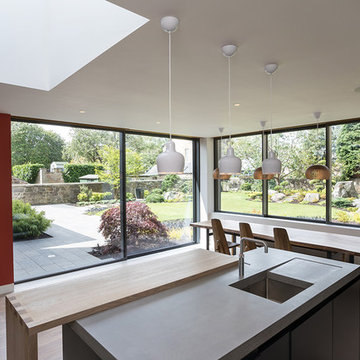
A pair of world travelers with a deep love of Japan asked JMMDS to design a Japanese-inspired landscape that would complement the contemporary renovation of their home in Edinburgh, Scotland. JMMDS created a plan that included a handsome cut-stone patio, meandering stepping stone paths, sweeping bed lines, stony mounds, a grassy pool of space, and swaths of elegant plantings.
JMMDS was on site during the installation to craft the mounds and place the plants and stones. Julie Moir Messervy set out the ancient pieces of gneiss from Scotland’s Isle of Lewis.
With the planting design, JMMDS sought to evoke the feeling of a traditional Japanese garden using locally suitable plants. The designers and clients visited nurseries in search of distinctive plant specimens, including cloud-pruned hollies, craggy pines, Japanese maples of varied color and habit, and a particularly notable Japanese snowbell tree. Beneath these, they laid drifts of sedges, hellebores, European gingers, ferns, and Solomon’s Seal. Evergreen azaleas, juniper, rhododendrons, and hebe were clustered around the lawn. JMMDS placed bamboos within root-controlled patio beds and planted mondo grass, sedums, and mosses among the stepping stones.
Project designers: Julie Moir Messervy, Principal; Erica Bowman, Senior Landscape Architect
Collaborators: Helen Lucas Architects, Steven Ogilvie (garden installers)
Photography: Angus Bremner
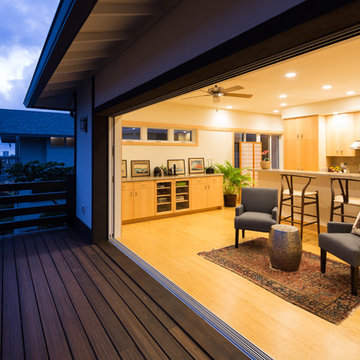
Bradbury Photography
Bild på ett orientaliskt kök och matrum, med rostfria vitvaror
Bild på ett orientaliskt kök och matrum, med rostfria vitvaror
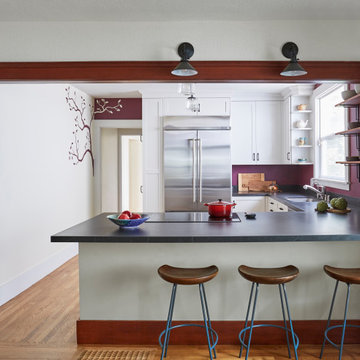
Inspiration för ett mellanstort, avskilt orientaliskt grå grått u-kök, med en undermonterad diskho, skåp i shakerstil, vita skåp, rostfria vitvaror, mellanmörkt trägolv, en halv köksö, brunt golv och bänkskiva i täljsten
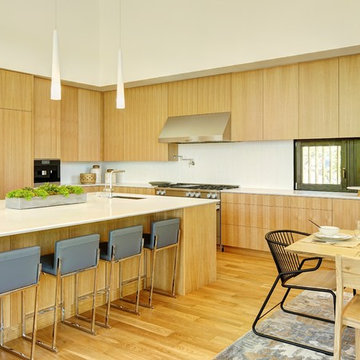
Gregory Dean Photography
Inspiration för ett mycket stort orientaliskt kök, med en undermonterad diskho, släta luckor, skåp i ljust trä, bänkskiva i kvartsit, vitt stänkskydd, stänkskydd i glaskakel, rostfria vitvaror, ljust trägolv, en köksö och beiget golv
Inspiration för ett mycket stort orientaliskt kök, med en undermonterad diskho, släta luckor, skåp i ljust trä, bänkskiva i kvartsit, vitt stänkskydd, stänkskydd i glaskakel, rostfria vitvaror, ljust trägolv, en köksö och beiget golv
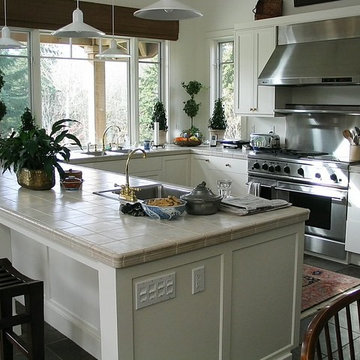
Asiatisk inredning av ett litet kök, med en dubbel diskho, skåp i shakerstil, vita skåp, kaklad bänkskiva, stänkskydd med metallisk yta, stänkskydd i metallkakel, rostfria vitvaror, klinkergolv i keramik och en halv köksö
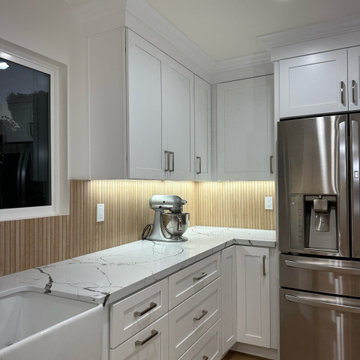
Japandi Kitchen – Chino Hills
A kitchen extension is the ultimate renovation to enhance your living space and add value to your home. This new addition not only provides extra square footage but also allows for endless design possibilities, bringing your kitchen dreams to life.
This kitchen was inspired by the Japanese-Scandinavian design movement, “Japandi”, this space is a harmonious blend of sleek lines, natural materials, and warm accents.
With a focus on functionality and clean aesthetics, every detail has been carefully crafted to create a space that is both stylish, practical, and welcoming.
When it comes to Japandi design, ALWAYS keep some room for wood elements. It gives the perfect amount of earth tone wanted in a kitchen.
These new lights and open spaces highlight the beautiful finishes and appliances. This new layout allows for effortless entertaining, with a seamless flow to move around and entertain guests.
Custom cabinetry, high-end appliances, and a large custom island with a sink with ample seating; come together to create a chef’s dream kitchen.
The added space that has been included especially under this new Thermador stove from ‘Build with Ferguson’, has added space for ultimate organization. We also included a new microwave drawer by Sharp. It blends beautifully underneath the countertop to add more space and makes it incredibly easy to clean.
These Quartz countertops that are incredibly durable and resistant to scratches, chips, and cracks, making them very long-lasting. The backsplash is made with maple ribbon tiles to give this kitchen a very earthy tone. With wide shaker cabinets, that are both prefabricated and custom, that compliments every aspect of this kitchen.
Whether cooking up a storm or entertaining guests, this Japandi-style kitchen extension is the perfect balance of form and function. With its thoughtfully designed layout and attention to detail, it’s a space that’s guaranteed to leave a lasting impression where memories will be made, and future meals will be shared.
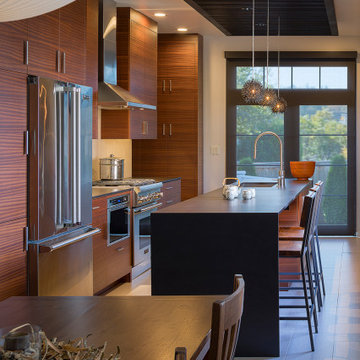
The owner of a modest 1910's bungalow near Green Lake, wanted to update his home's small and outdated kitchen. Through the thoughtful rearrangement of the home's original kitchen, mudroom, and basement stairs a modern kitchen with an abundance of storage was created. Complementary colors and materials were used to provide a quiet transition from the existing home to the new space. The home's existing Asian furnishings and accessories provide inspiration for subtle details incorporated throughout 350 SF remodel and reflect the homeowner's heritage.
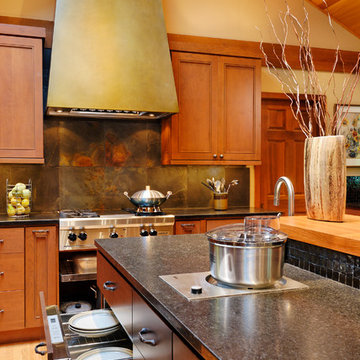
This photo shows iron pot-and-pan pullouts flanked on either side by tall narrow pullout cabinets that contain handy storage for cooking oils and spices. It's always a good idea to store items at the point of first use....so keeping these items handy to the cooktop makes the chef's process so much more efficient. (You can see these pullout items closed in previous photos.) The photo also shows island equipment including a Wolf warming drawer, a built-in Bosch kitchen machine for food prep, and just around the corner, a prep sink. All in all a very efficient cooking space for the chef!
1 132 foton på asiatiskt kök, med rostfria vitvaror
13