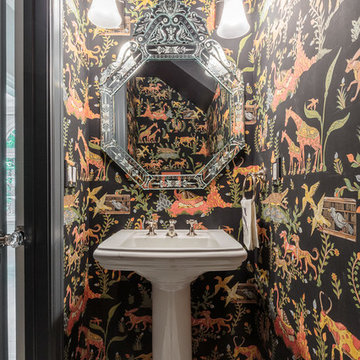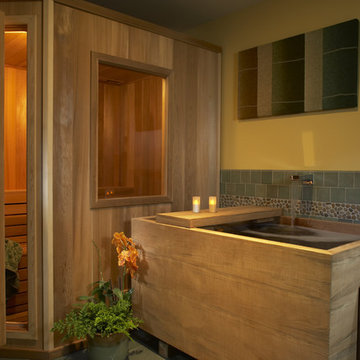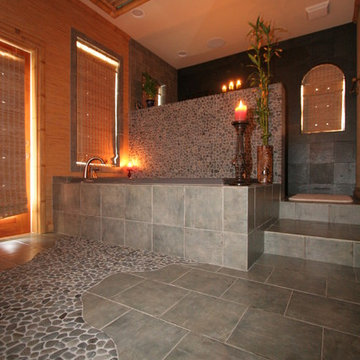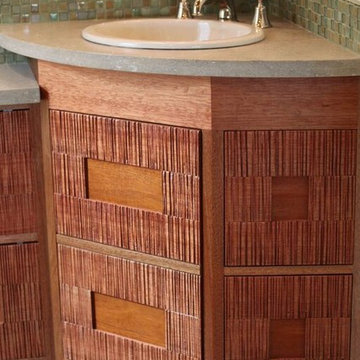540 foton på asiatiskt träton badrum
Sortera efter:
Budget
Sortera efter:Populärt i dag
1 - 20 av 540 foton
Artikel 1 av 3

This interior design project was customizing a condominium unit to the taste of the new owners, while respecting the budget and priorities thereof.
First, the existing bathroom on the mezzanine was enlarged across the width of the room to incorporate a large freestanding bath in the center of a generous and relaxing space. Large translucent sliding doors and an interior window have been added to let as much natural light into space as possible. The bath is highlighted by a wall of wooden slats backlit. All of the bathroom furniture and the new doors and windows were made by a cabinetmaker in the same colors as the slatted wall in order to unify these elements throughout the dwelling.
At the entrance, in front of the kitchen, a column of classic inspiration has been replaced by a structural piece of furniture that divides the two spaces while incorporating additional storage and decorative alcoves. Near the ceiling of the cathedral space, a new tinted window allows natural light to enter the skylights at the top of the previously dark office.

Zen Master Bath
Inspiration för ett mellanstort orientaliskt en-suite badrum, med skåp i ljust trä, ett japanskt badkar, en hörndusch, en toalettstol med hel cisternkåpa, grön kakel, porslinskakel, gröna väggar, klinkergolv i porslin, ett fristående handfat, bänkskiva i kvarts, brunt golv och dusch med gångjärnsdörr
Inspiration för ett mellanstort orientaliskt en-suite badrum, med skåp i ljust trä, ett japanskt badkar, en hörndusch, en toalettstol med hel cisternkåpa, grön kakel, porslinskakel, gröna väggar, klinkergolv i porslin, ett fristående handfat, bänkskiva i kvarts, brunt golv och dusch med gångjärnsdörr
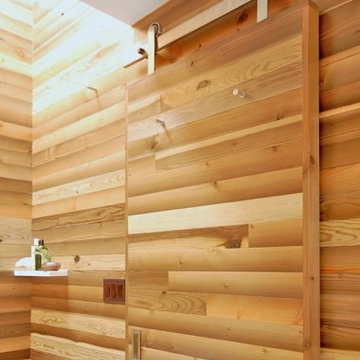
Small bath remodel inspired by Japanese Bath houses. Wood for walls was salvaged from a dock found in the Willamette River in Portland, Or.
Jeff Stern/In Situ Architecture

Washington DC Asian-Inspired Master Bath Design by #MeghanBrowne4JenniferGilmer.
An Asian-inspired bath with warm teak countertops, dividing wall and soaking tub by Zen Bathworks. Sonoma Forge Waterbridge faucets lend an industrial chic and rustic country aesthetic. A Stone Forest Roma vessel sink rests atop the teak counter.
Photography by Bob Narod. http://www.gilmerkitchens.com/

“It doesn’t take much imagination to pretend you are taking a bath in a rainforest.”
- San Diego Home/Garden Lifestyles Magazine
August 2013
James Brady Photography
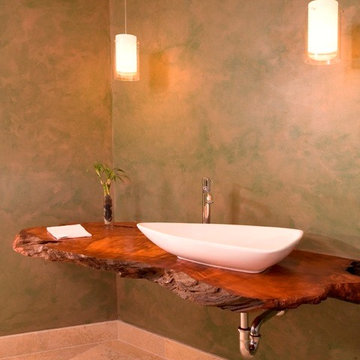
Triangular sink floating on a redwood counter with 'live' edges. Turkish limestone on floor with tunbled quartz mosaic accents. Talic C Hansgrohe faucet with hanging pendant lights.
Photo taken by Roger Turk

Countertop Wood: Burmese Teak
Category: Vanity Top and Divider Wall
Construction Style: Edge Grain
Countertop Thickness: 1-3/4"
Size: Vanity Top 23 3/8" x 52 7/8" mitered to Divider Wall 23 3/8" x 35 1/8"
Countertop Edge Profile: 1/8” Roundover on top horizontal edges, bottom horizontal edges, and vertical corners
Wood Countertop Finish: Durata® Waterproof Permanent Finish in Matte sheen
Wood Stain: The Favorite Stock Stain (#03012)
Designer: Meghan Browne of Jennifer Gilmer Kitchen & Bath
Job: 13806
Undermount or Overmount Sink: Stone Forest C51 7" H x 18" W x 15" Roma Vessel Bowl
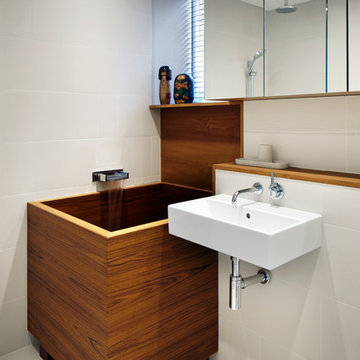
Jack Hobhouse
Asiatisk inredning av ett badrum, med ett väggmonterat handfat, ett japanskt badkar och beige kakel
Asiatisk inredning av ett badrum, med ett väggmonterat handfat, ett japanskt badkar och beige kakel

Jim Bartsch Photography
Foto på ett mellanstort orientaliskt en-suite badrum, med ett nedsänkt handfat, skåp i mellenmörkt trä, granitbänkskiva, en hörndusch, stenkakel, flerfärgade väggar, skiffergolv, brun kakel, grå kakel och skåp i shakerstil
Foto på ett mellanstort orientaliskt en-suite badrum, med ett nedsänkt handfat, skåp i mellenmörkt trä, granitbänkskiva, en hörndusch, stenkakel, flerfärgade väggar, skiffergolv, brun kakel, grå kakel och skåp i shakerstil

Asiatisk inredning av ett en-suite badrum, med beige väggar, beiget golv, med dusch som är öppen, beige kakel, beige skåp, ett japanskt badkar och våtrum

Serenity is achieved through the combination of the multi-layer wall tile, antique vanity, the antique light fixture and of course, Buddha.
Idéer för att renovera ett mellanstort orientaliskt grön grönt toalett, med möbel-liknande, skåp i mörkt trä, grön kakel, stenkakel, gröna väggar, klinkergolv i keramik, ett fristående handfat, träbänkskiva och grönt golv
Idéer för att renovera ett mellanstort orientaliskt grön grönt toalett, med möbel-liknande, skåp i mörkt trä, grön kakel, stenkakel, gröna väggar, klinkergolv i keramik, ett fristående handfat, träbänkskiva och grönt golv

こだわりのお風呂
腰高まではハーフユニットバスで、壁はヒノキ板張りです。お風呂の外側にサービスバルコニーがあり、そこに施主様が植木を置いて、よしずを壁にかけて露天風呂風に演出されています。
浴室と洗面脱衣室の間の壁も窓ガラスにして、洗面室も明るく広がりを感じます。
Inspiration för mellanstora asiatiska vitt toaletter, med luckor med profilerade fronter, vita skåp, vit kakel, vita väggar, mellanmörkt trägolv, ett undermonterad handfat, bänkskiva i akrylsten och brunt golv
Inspiration för mellanstora asiatiska vitt toaletter, med luckor med profilerade fronter, vita skåp, vit kakel, vita väggar, mellanmörkt trägolv, ett undermonterad handfat, bänkskiva i akrylsten och brunt golv
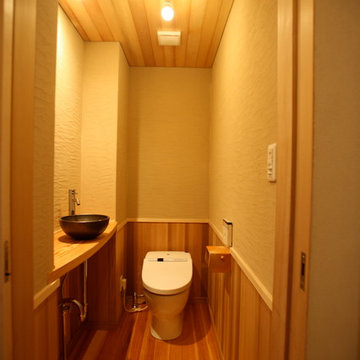
腰板を設け 落ち着いた雰囲気としています。
左官屋さんが、塗り壁を漣の様に仕上げてくれました。
照明が当たると 陰影が出て綺麗です。
Idéer för ett mellanstort asiatiskt toalett, med beige väggar, ljust trägolv, ett nedsänkt handfat och beiget golv
Idéer för ett mellanstort asiatiskt toalett, med beige väggar, ljust trägolv, ett nedsänkt handfat och beiget golv

郊外の山間部にある和風の住宅
Foto på ett litet orientaliskt svart toalett, med luckor med profilerade fronter, skåp i ljust trä, en toalettstol med hel cisternkåpa, beige väggar, ljust trägolv, ett undermonterad handfat, granitbänkskiva och beiget golv
Foto på ett litet orientaliskt svart toalett, med luckor med profilerade fronter, skåp i ljust trä, en toalettstol med hel cisternkåpa, beige väggar, ljust trägolv, ett undermonterad handfat, granitbänkskiva och beiget golv
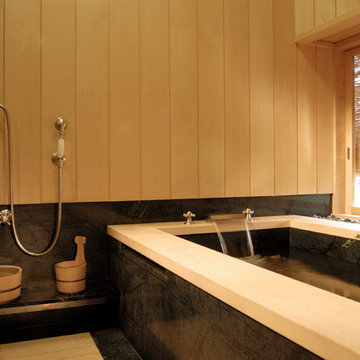
Traditionally in Japan, people wash themselves off before getting in a tub. The tub is used for soaking and relaxing. In this room, the bather would wash off with the hand shower at the left of the photo. Wooden buckets are often used in the bathing process. The wall paneling is Port Orford cedar as is the tub frame. A cedar sunoko or removable slatted wooden floor surrounds the tub. Shower water can drain through the space between the slats.
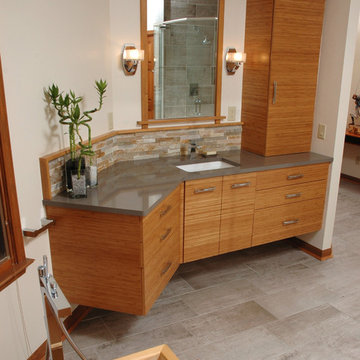
Neal's Design Remodel
Inspiration för ett mellanstort orientaliskt en-suite badrum, med ett undermonterad handfat, släta luckor, skåp i ljust trä, flerfärgad kakel, stenkakel och beige väggar
Inspiration för ett mellanstort orientaliskt en-suite badrum, med ett undermonterad handfat, släta luckor, skåp i ljust trä, flerfärgad kakel, stenkakel och beige väggar
540 foton på asiatiskt träton badrum
1

