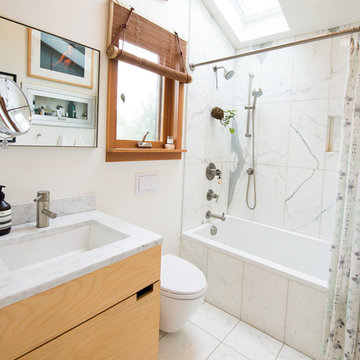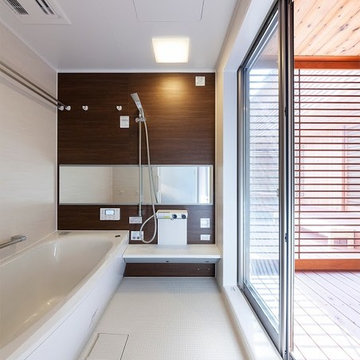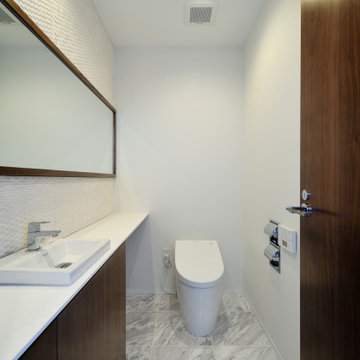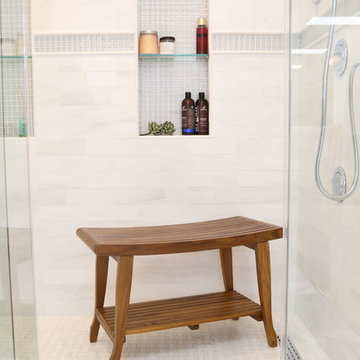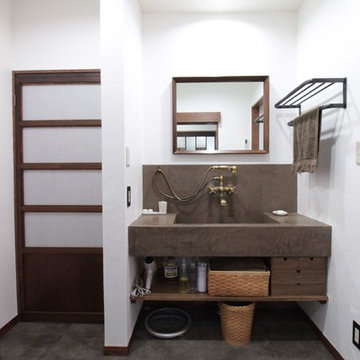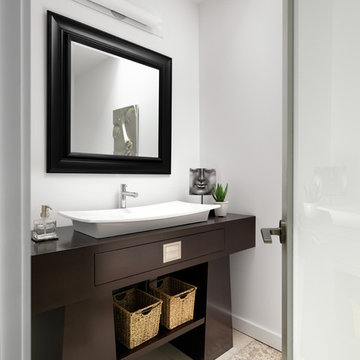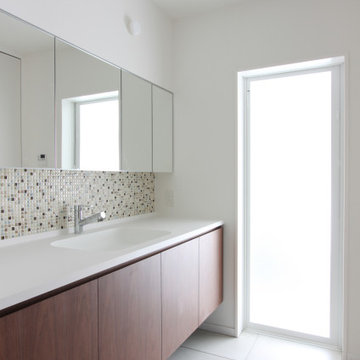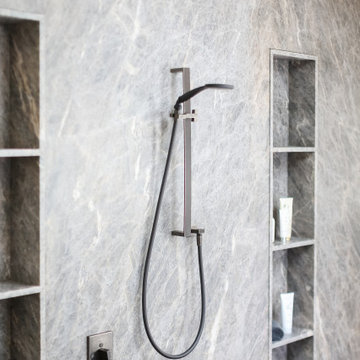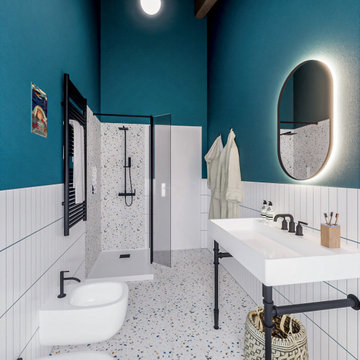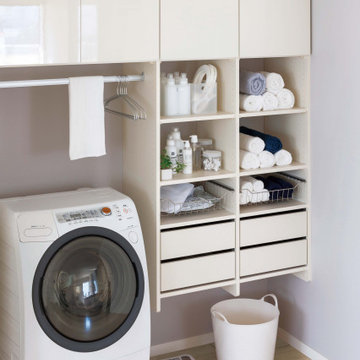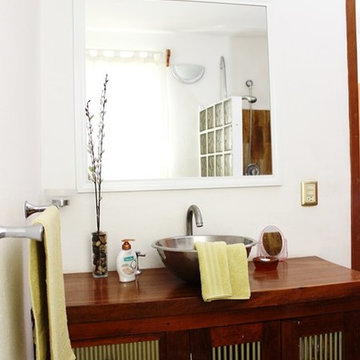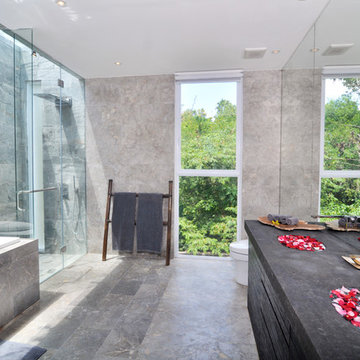1 100 foton på asiatiskt vitt badrum
Sortera efter:
Budget
Sortera efter:Populärt i dag
121 - 140 av 1 100 foton
Artikel 1 av 3
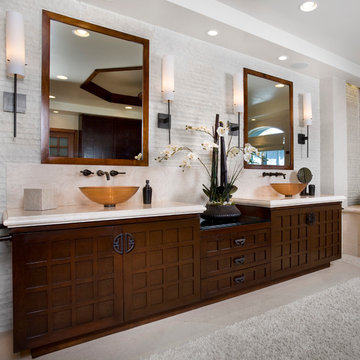
Idéer för ett asiatiskt badrum, med ett fristående handfat, skåp i mörkt trä och luckor med infälld panel
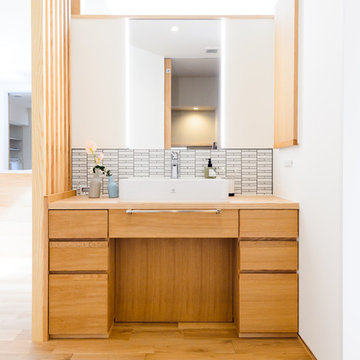
Idéer för att renovera ett orientaliskt brun brunt badrum, med släta luckor, skåp i mellenmörkt trä, vita väggar, ljust trägolv, ett fristående handfat, träbänkskiva och brunt golv

Xtreme Renovations, LLC has completed another amazing Master Bathroom Renovation for our repeat clients in Lakewood Forest/NW Harris County.
This Project required transforming a 1970’s Constructed Roman Themed Master Bathroom to a Modern State-of-the-Art Master Asian-inspired Bathroom retreat with many Upgrades.
The demolition of the existing Master Bathroom required removing all existing floor and shower Tile, all Vanities, Closest shelving, existing Sky Light above a large Roman Jacuzzi Tub, all drywall throughout the existing Master Bath, shower enclosure, Columns, Double Entry Doors and Medicine Cabinets.
The Construction Phase of this Transformation included enlarging the Shower, installing new Glass Block in Shower Area, adding Polished Quartz Shower Seating, Shower Trim at the Shower entry and around the Shower enclosure, Shower Niche and Rain Shower Head. Seamless Glass Shower Door was included in the Upgrade.
New Drywall was installed throughout the Master Bathroom with major Plumbing upgrades including the installation of Tank Less Water Heater which is controlled by Blue Tooth Technology. The installation of a stainless Japanese Soaking Tub is a unique Feature our Clients desired and added to the ‘Wow Factor’ of this Project.
New Floor Tile was installed in the Master Bathroom, Master Closets and Water Closet (W/C). Pebble Stone on Shower Floor and around the Japanese Tub added to the Theme our clients required to create an Inviting and Relaxing Space.
Custom Built Vanity Cabinetry with Towers, all with European Door Hinges, Soft Closing Doors and Drawers. The finish was stained and frosted glass doors inserts were added to add a Touch of Class. In the Master Closets, Custom Built Cabinetry and Shelving were added to increase space and functionality. The Closet Cabinetry and shelving was Painted for a clean look.
New lighting was installed throughout the space. LED Lighting on dimmers with Décor electrical Switches and outlets were included in the Project. Lighted Medicine Cabinets and Accent Lighting for the Japanese Tub completed this Amazing Renovation that clients desired and Xtreme Renovations, LLC delivered.
Extensive Drywall work and Painting completed the Project. New sliding entry Doors to the Master Bathroom were added.
From Design Concept to Completion, Xtreme Renovations, LLC and our Team of Professionals deliver the highest quality of craftsmanship and attention to details. Our “in-house” Design Team, attention to keeping your home as clean as possible throughout the Renovation Process and friendliness of the Xtreme Team set us apart from others. Contact Xtreme Renovations, LLC for your Renovation needs. At Xtreme Renovations, LLC, “It’s All In The Details”.

Inspiration för små asiatiska grått toaletter, med luckor med profilerade fronter, vita väggar, grått golv, grå skåp, en toalettstol med separat cisternkåpa, vinylgolv och ett fristående handfat
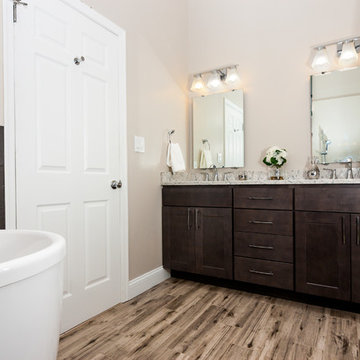
This young couple spends part of the year in Japan and part of the year in the US. Their request was to fit a traditional Japanese bathroom into their tight space on a budget and create additional storage. The footprint remained the same on the vanity/toilet side of the room. In the place of the existing shower, we created a linen closet and in the place of the original built in tub we created a wet room with a shower area and a deep soaking tub.
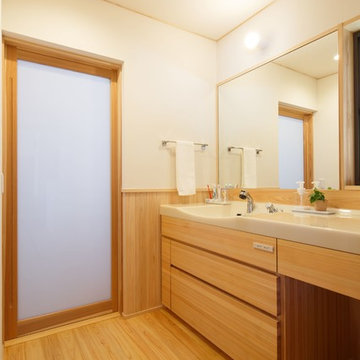
Inredning av ett asiatiskt vit vitt toalett, med mellanmörkt trägolv, bänkskiva i akrylsten och beiget golv
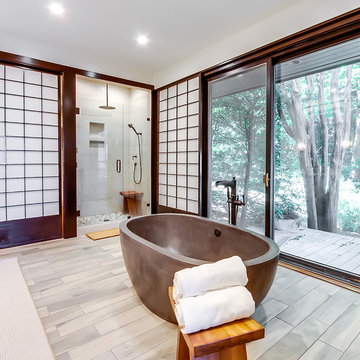
Inspiration för ett stort orientaliskt en-suite badrum, med ett fristående badkar, en dusch i en alkov, vita väggar, klinkergolv i porslin, ett fristående handfat, beiget golv, dusch med gångjärnsdörr, släta luckor, skåp i ljust trä och bänkskiva i akrylsten
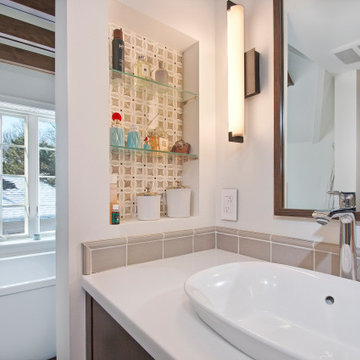
Architecture & Construction Management by: Harmoni Designs, LLC.
New modern Scandinavian and Japanese inspired custom designed master bathroom.
Inspiration för stora asiatiska vitt en-suite badrum, med släta luckor, skåp i mörkt trä, ett fristående badkar, en toalettstol med hel cisternkåpa, beige kakel, porslinskakel, vita väggar, ett fristående handfat, bänkskiva i kvartsit och vitt golv
Inspiration för stora asiatiska vitt en-suite badrum, med släta luckor, skåp i mörkt trä, ett fristående badkar, en toalettstol med hel cisternkåpa, beige kakel, porslinskakel, vita väggar, ett fristående handfat, bänkskiva i kvartsit och vitt golv
1 100 foton på asiatiskt vitt badrum
7

