715 foton på avskilt allrum, med en bred öppen spis
Sortera efter:
Budget
Sortera efter:Populärt i dag
121 - 140 av 715 foton
Artikel 1 av 3
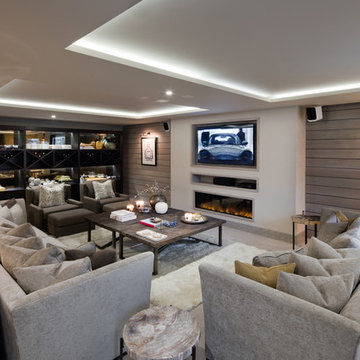
Kristen McCluskie
Inredning av ett modernt stort avskilt allrum, med ett spelrum, beige väggar, heltäckningsmatta, en bred öppen spis, en spiselkrans i gips och en inbyggd mediavägg
Inredning av ett modernt stort avskilt allrum, med ett spelrum, beige väggar, heltäckningsmatta, en bred öppen spis, en spiselkrans i gips och en inbyggd mediavägg
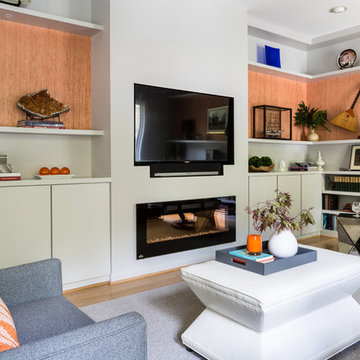
Photographer: Angie Seckinger
Exempel på ett mellanstort klassiskt avskilt allrum, med ett bibliotek, grå väggar, ljust trägolv, en bred öppen spis och en inbyggd mediavägg
Exempel på ett mellanstort klassiskt avskilt allrum, med ett bibliotek, grå väggar, ljust trägolv, en bred öppen spis och en inbyggd mediavägg
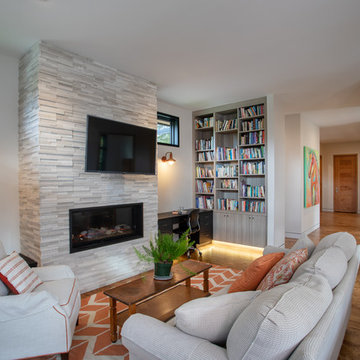
As written in Northern Home & Cottage by Elizabeth Edwards
Sara and Paul Matthews call their head-turning home, located in a sweet neighborhood just up the hill from downtown Petoskey, “a very human story.” Indeed it is. Sara and her husband, Paul, have a special-needs son as well as an energetic middle-school daughter. This home has an answer for everyone. Located down the street from the school, it is ideally situated for their daughter and a self-contained apartment off the great room accommodates all their son’s needs while giving his caretakers privacy—and the family theirs. The Matthews began the building process by taking their thoughts and
needs to Stephanie Baldwin and her team at Edgewater Design Group. Beyond the above considerations, they wanted their new home to be low maintenance and to stand out architecturally, “But not so much that anyone would complain that it didn’t work in our neighborhood,” says Sara. “We
were thrilled that Edgewater listened to us and were able to give us a unique-looking house that is meeting all our needs.” Lombardy LLC built this handsome home with Paul working alongside the construction crew throughout the project. The low maintenance exterior is a cutting-edge blend of stacked stone, black corrugated steel, black framed windows and Douglas fir soffits—elements that add up to an organic contemporary look. The use of black steel, including interior beams and the staircase system, lend an industrial vibe that is courtesy of the Matthews’ friend Dan Mello of Trimet Industries in Traverse City. The couple first met Dan, a metal fabricator, a number of years ago, right around the time they found out that their then two-year-old son would never be able to walk. After the couple explained to Dan that they couldn’t find a solution for a child who wasn’t big enough for a wheelchair, he designed a comfortable, rolling chair that was just perfect. They still use it. The couple’s gratitude for the chair resulted in a trusting relationship with Dan, so it was natural for them to welcome his talents into their home-building process. A maple floor finished to bring out all of its color-tones envelops the room in warmth. Alder doors and trim and a Doug fir ceiling reflect that warmth. Clearstory windows and floor-to-ceiling window banks fill the space with light—and with views of the spacious grounds that will
become a canvas for Paul, a retired landscaper. The couple’s vibrant art pieces play off against modernist furniture and lighting that is due to an inspired collaboration between Sara and interior designer Kelly Paulsen. “She was absolutely instrumental to the project,” Sara says. “I went through
two designers before I finally found Kelly.” The open clean-lined kitchen, butler’s pantry outfitted with a beverage center and Miele coffee machine (that allows guests to wait on themselves when Sara is cooking), and an outdoor room that centers around a wood-burning fireplace, all make for easy,
fabulous entertaining. A den just off the great room houses the big-screen television and Sara’s loom—
making for relaxing evenings of weaving, game watching and togetherness. Tourgoers will leave understanding that this house is everything great design should be. Form following function—and solving very human issues with soul-soothing style.

A full renovation of a dated but expansive family home, including bespoke staircase repositioning, entertainment living and bar, updated pool and spa facilities and surroundings and a repositioning and execution of a new sunken dining room to accommodate a formal sitting room.
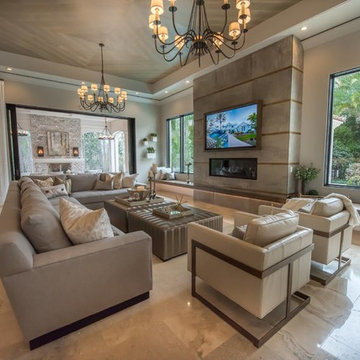
Klassisk inredning av ett mellanstort avskilt allrum, med beige väggar, travertin golv, en bred öppen spis, en väggmonterad TV och brunt golv
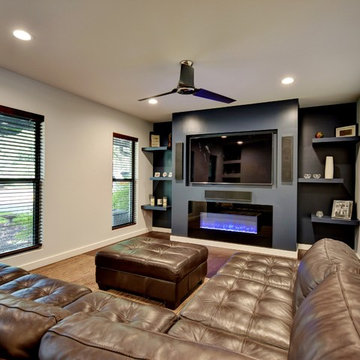
Modern inredning av ett mellanstort avskilt allrum, med grå väggar, mörkt trägolv, en bred öppen spis, en spiselkrans i trä och en inbyggd mediavägg
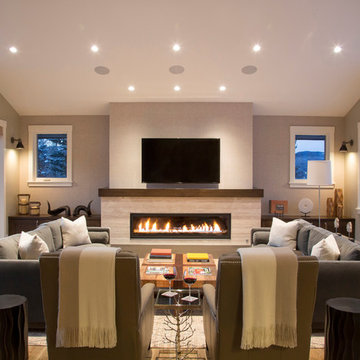
A warm family room overlooking the Colorado ski slopes.
Bild på ett mycket stort rustikt avskilt allrum, med beige väggar, mellanmörkt trägolv, en bred öppen spis, en spiselkrans i sten och en väggmonterad TV
Bild på ett mycket stort rustikt avskilt allrum, med beige väggar, mellanmörkt trägolv, en bred öppen spis, en spiselkrans i sten och en väggmonterad TV
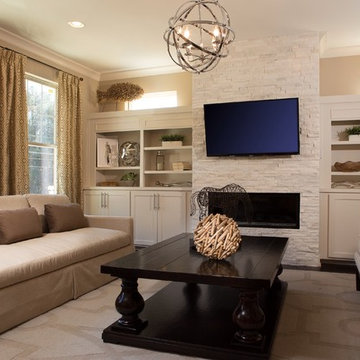
This space is as eclectic as it is transitional with a contemporary orb chandelier and stone fireplace, traditional coffee table and clean-lined, modern upholstery.
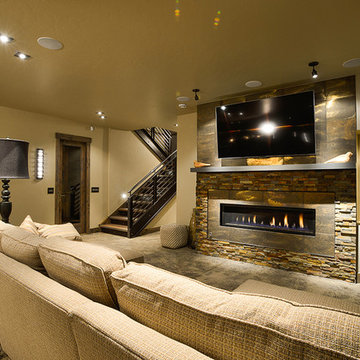
Exempel på ett stort rustikt avskilt allrum, med beige väggar, betonggolv, en bred öppen spis, en spiselkrans i sten, en väggmonterad TV och grått golv
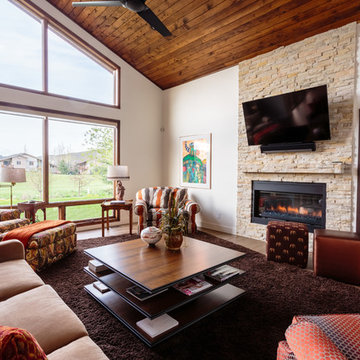
Exempel på ett stort rustikt avskilt allrum, med beige väggar, mörkt trägolv, en bred öppen spis, en spiselkrans i sten och en väggmonterad TV
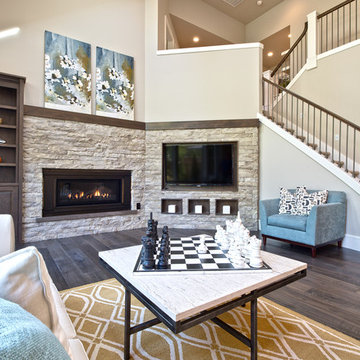
Exempel på ett stort klassiskt avskilt allrum, med beige väggar, mörkt trägolv, en bred öppen spis, en spiselkrans i sten, en väggmonterad TV och brunt golv
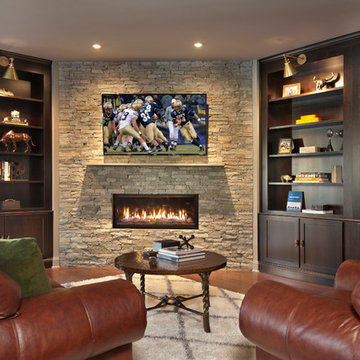
Idéer för ett mellanstort klassiskt avskilt allrum, med beige väggar, mellanmörkt trägolv, en bred öppen spis, en spiselkrans i sten, en väggmonterad TV och brunt golv
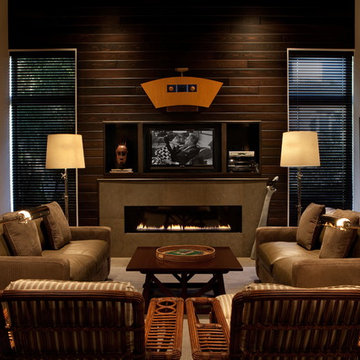
Klassisk inredning av ett avskilt allrum, med beige väggar, en bred öppen spis och en väggmonterad TV

The clean, elegant interior features just two materials: white-washed pine and natural-cleft bluestone. Robert Benson Photography.
Idéer för ett mellanstort lantligt avskilt allrum, med en hemmabar, beige väggar, en bred öppen spis och en väggmonterad TV
Idéer för ett mellanstort lantligt avskilt allrum, med en hemmabar, beige väggar, en bred öppen spis och en väggmonterad TV
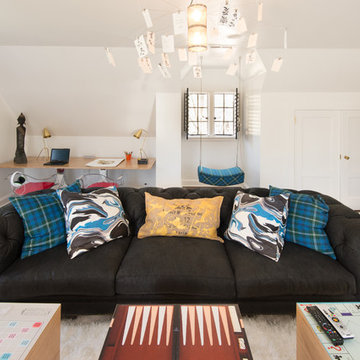
Furla Studio
Eklektisk inredning av ett stort avskilt allrum, med vita väggar, ett bibliotek, mörkt trägolv, en väggmonterad TV, en bred öppen spis, en spiselkrans i metall och brunt golv
Eklektisk inredning av ett stort avskilt allrum, med vita väggar, ett bibliotek, mörkt trägolv, en väggmonterad TV, en bred öppen spis, en spiselkrans i metall och brunt golv
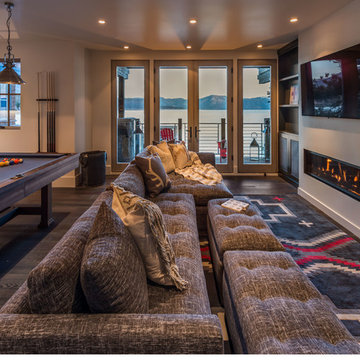
Vance Fox
Bild på ett mellanstort rustikt avskilt allrum, med ett spelrum, vita väggar, mörkt trägolv, en bred öppen spis, en väggmonterad TV och grått golv
Bild på ett mellanstort rustikt avskilt allrum, med ett spelrum, vita väggar, mörkt trägolv, en bred öppen spis, en väggmonterad TV och grått golv
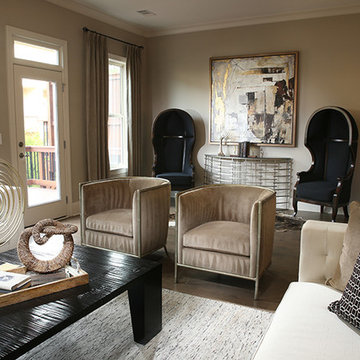
This modern, transitional, family room proves that neutrals don't have to be boring!
Bild på ett mellanstort funkis avskilt allrum, med beige väggar, en bred öppen spis, en spiselkrans i trä och en väggmonterad TV
Bild på ett mellanstort funkis avskilt allrum, med beige väggar, en bred öppen spis, en spiselkrans i trä och en väggmonterad TV

This new house is located in a quiet residential neighborhood developed in the 1920’s, that is in transition, with new larger homes replacing the original modest-sized homes. The house is designed to be harmonious with its traditional neighbors, with divided lite windows, and hip roofs. The roofline of the shingled house steps down with the sloping property, keeping the house in scale with the neighborhood. The interior of the great room is oriented around a massive double-sided chimney, and opens to the south to an outdoor stone terrace and garden. Photo by: Nat Rea Photography
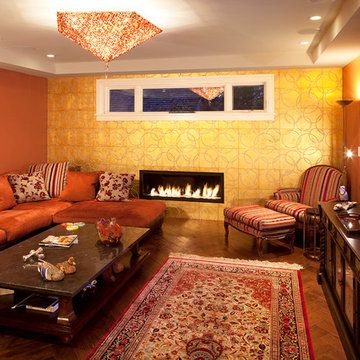
Foto på ett stort vintage avskilt allrum, med orange väggar, mellanmörkt trägolv, en bred öppen spis och en fristående TV
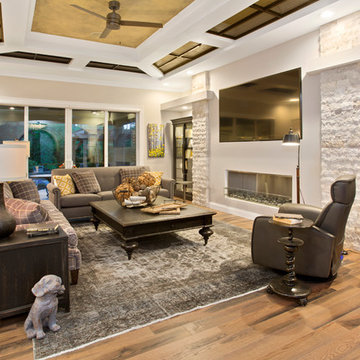
The spacious entry hall opens into the great room. Take in the bold upholstery choices and the stunning fireplace, but don't forget to look up! Iron replaces an ordinary ceiling design. This bold choice also helps connect the great room to the nearby kitchen where iron replaces traditional cabinet fronts.
Greg Grupenhof
715 foton på avskilt allrum, med en bred öppen spis
7