113 foton på avskilt allrum, med en hängande öppen spis
Sortera efter:
Budget
Sortera efter:Populärt i dag
1 - 20 av 113 foton
Artikel 1 av 3

Dimplex IgniteXL 50" linear electric fireplace is ideal for hotel lobbies, restaurants, as well as home or high rise installations. This impressive electric fireplace is more lifelike than any other electric fireplace of this size. Edge-to-edge glass offers a flawless panoramic view of the dazzling flames from any angle. At only 5.8 inches deep, and with no chimney or gas line required, Dimplex Ignite XL can be installed virtually anywhere.
As an added bonus, this fireplace is maintenance free, cost-efficient, and safe for people and the environment.
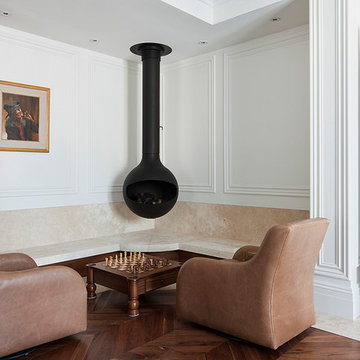
French Provincial study/chess area.
Klassisk inredning av ett avskilt allrum, med mörkt trägolv, ett bibliotek, vita väggar och en hängande öppen spis
Klassisk inredning av ett avskilt allrum, med mörkt trägolv, ett bibliotek, vita väggar och en hängande öppen spis

Beautiful media room. Features log burner and reclaimed wood walls.
Inspiration för ett mellanstort funkis avskilt allrum, med ett spelrum, en väggmonterad TV, bruna väggar, en hängande öppen spis, en spiselkrans i metall och brunt golv
Inspiration för ett mellanstort funkis avskilt allrum, med ett spelrum, en väggmonterad TV, bruna väggar, en hängande öppen spis, en spiselkrans i metall och brunt golv
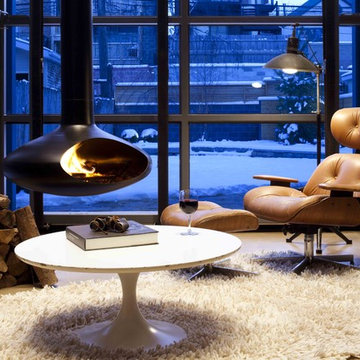
The Fire Orb is a suspended wood burning fireplace that rotates 360 degrees. Evan Thomas Photography
Inspiration för ett litet funkis avskilt allrum, med betonggolv och en hängande öppen spis
Inspiration för ett litet funkis avskilt allrum, med betonggolv och en hängande öppen spis
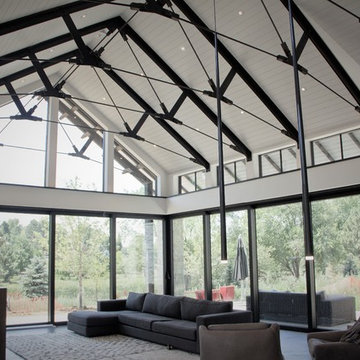
Beautiful Modern Farmhouse Great Room
Modern inredning av ett mycket stort avskilt allrum, med vita väggar, betonggolv, en hängande öppen spis, en spiselkrans i betong och svart golv
Modern inredning av ett mycket stort avskilt allrum, med vita väggar, betonggolv, en hängande öppen spis, en spiselkrans i betong och svart golv

We built this wall as a place for the TV & Fireplace. Additionally, it acts as an accent wall with it's shiplap paneling and built-in display cabinets.

Exempel på ett mellanstort modernt avskilt allrum, med vita väggar, skiffergolv, en hängande öppen spis och en spiselkrans i sten
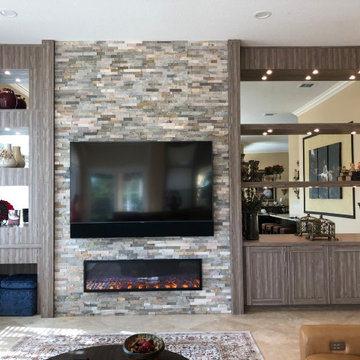
Expansive wall to wall, floor to ceiling family room media unit. Center area is lined with ledger stone and features a large screen TV and built in fireplace. Surrounding cabinetry has textured wood grain veneers for storage, shelves and display areas as well as a recessed space for ottomans. Accent lighting is highlighted from mirror walls.
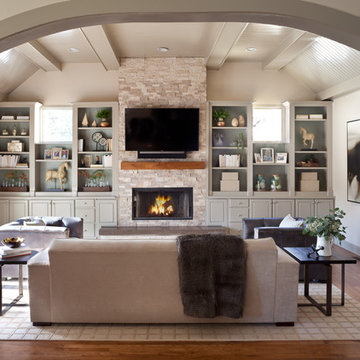
Family Room with Stone Fireplace, Photo by Emily Minton Redfield
Idéer för ett mellanstort klassiskt avskilt allrum, med beige väggar, mellanmörkt trägolv, en hängande öppen spis, en spiselkrans i sten, en väggmonterad TV och brunt golv
Idéer för ett mellanstort klassiskt avskilt allrum, med beige väggar, mellanmörkt trägolv, en hängande öppen spis, en spiselkrans i sten, en väggmonterad TV och brunt golv
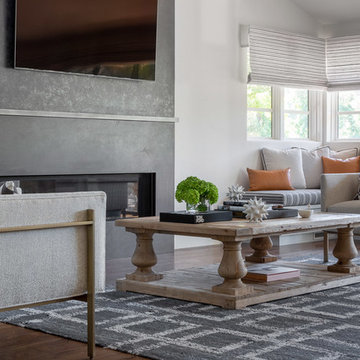
David Duncan Livingston
Inspiration för mellanstora klassiska avskilda allrum, med vita väggar, mellanmörkt trägolv, en hängande öppen spis, en spiselkrans i betong, en väggmonterad TV och brunt golv
Inspiration för mellanstora klassiska avskilda allrum, med vita väggar, mellanmörkt trägolv, en hängande öppen spis, en spiselkrans i betong, en väggmonterad TV och brunt golv
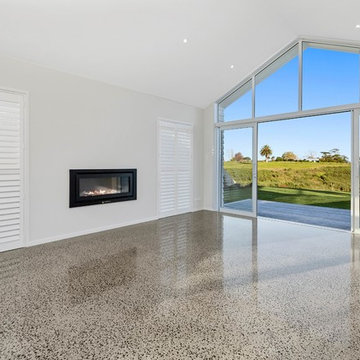
A large family room makes the most of the available sun with an entire wall of double-glazed doors and windows.
Inspiration för ett stort funkis avskilt allrum, med ett musikrum, grå väggar, betonggolv, en hängande öppen spis, en spiselkrans i metall och flerfärgat golv
Inspiration för ett stort funkis avskilt allrum, med ett musikrum, grå väggar, betonggolv, en hängande öppen spis, en spiselkrans i metall och flerfärgat golv

Cozy family room with built-ins. We panelled the fireplace surround and created a hidden TV behind the paneling above the fireplace, behind the art.
Idéer för stora vintage avskilda allrum, med en spiselkrans i trä, ett bibliotek, bruna väggar, mörkt trägolv, en hängande öppen spis, en dold TV och brunt golv
Idéer för stora vintage avskilda allrum, med en spiselkrans i trä, ett bibliotek, bruna väggar, mörkt trägolv, en hängande öppen spis, en dold TV och brunt golv
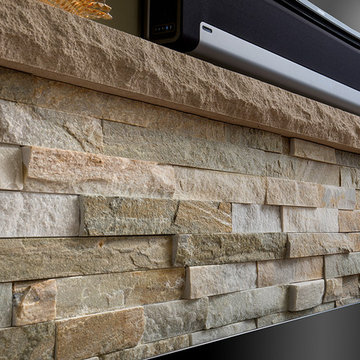
Fireplace surround - Topcu - Ledgerstone Large Tuscany Quartzite 6x24
Idéer för ett stort klassiskt avskilt allrum, med gröna väggar, ljust trägolv, en hängande öppen spis, en spiselkrans i sten och en väggmonterad TV
Idéer för ett stort klassiskt avskilt allrum, med gröna väggar, ljust trägolv, en hängande öppen spis, en spiselkrans i sten och en väggmonterad TV
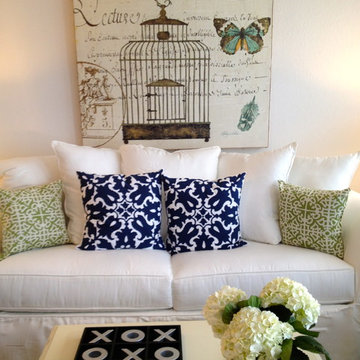
Interiors by Maite Granda Staff
Idéer för att renovera ett mellanstort maritimt avskilt allrum, med vita väggar, ljust trägolv, en hängande öppen spis och beiget golv
Idéer för att renovera ett mellanstort maritimt avskilt allrum, med vita väggar, ljust trägolv, en hängande öppen spis och beiget golv
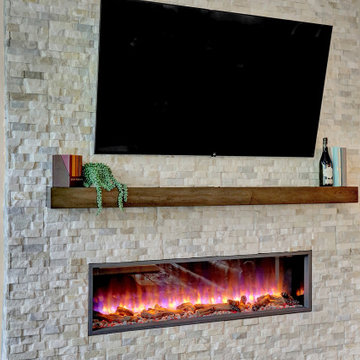
Some people want the warmth and the glow of a fireplace without the mess to clean up. Some just aren't comfortable lighting fires. This is the perfect solution! An electric fireplace may just be centerpiece you room needs to tie everything together and create that special atmosphere you're looking for when people gather in your home.
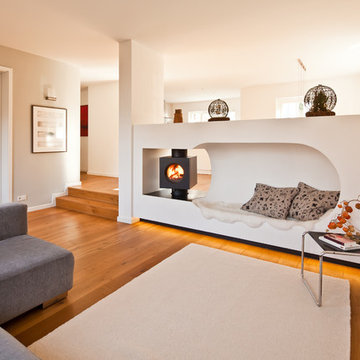
Dieses kuschelige Wärmenest lädt zum Relaxen ein! Ausgestattet mit gewachstem Kalkmarmorputz verströmt es pure Behaglichkeit. Die zurückspringende Sockelleiste ist aus Rohstahl und dimmbar beleuchtet. Die Feuerstelle: firetube burner six mit Drehadapter: mittlerweile eine Feuerstelle mit Kult-Status!
Design I Entwurf I Ausführung: Ofensetzerei Neugebauer
© Ofensetzerei Neugebauer Kaminmanufaktur
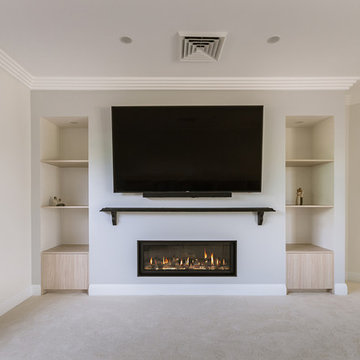
Klassisk inredning av ett mellanstort avskilt allrum, med ett bibliotek, beige väggar, heltäckningsmatta, en spiselkrans i gips, en väggmonterad TV, beiget golv och en hängande öppen spis
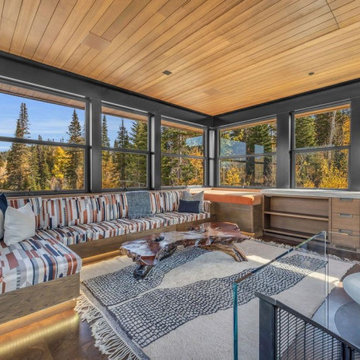
Referencing the forest-fire watchtowers found in national parks, this 19 x 19ft eagle's eye nest with wrap-around windows furnishes a cozy, panoramic perch to take in the views of the peaks and valleys of the Wasatch mountains.
Custom windows, doors, and hardware designed and furnished by Thermally Broken Steel USA.
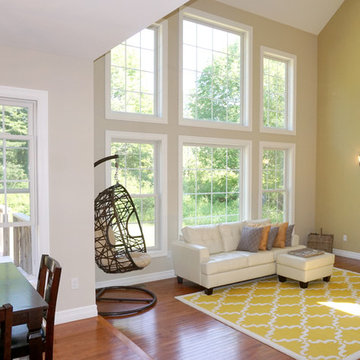
Looking down the private drive, you'll see this immaculate home framed by beautiful pine trees. Professional landscaping dresses the exterior, guiding you to the stunning front door, accented with stained glass. The bright and inviting 2-story foyer features a study with French doors to your right, family room and front stairwell straight ahead, or living room to your left. Aesthetically pleasing design with incredible space and bountiful natural light! Gleaming honey maple hardwood floors extend throughout the open main level and upper hallway. The living room and formal dining are exceptionally cozy, yet are in enhanced with elegant details; such as a chandelier and columns. Spectacular eat-in kitchen displays custom cabinetry topped with granite counter tops, farmhouse sink and energy-star appliances. The dining area features a wall of windows that overlooks to the back deck and yard. The dramatic family room features a vaulted ceiling that is complimented by the massive floor-to-ceiling windows. The rear stairwell is an additional access point to the upper level. Through the double door entry awaits your dream master suite -- double tray ceiling, sitting room with cathedral ceiling, his & hers closets and a spa-like en-suite with porcelain tub, tiled shower with rainfall shower head and double vanity. Second upper level bedroom features built-in seating and a Jack & Jill bathroom with gorgeous light fixtures, that adjoins to third bedroom. Fourth bedroom has a cape-cod feel with its uniquely curved ceiling. Convenient upper level laundry room, complete with wash sink. Spacious walkout lower level, 800 sq. ft, includes a media room, the fifth bedroom and a full bath. This sensational home is located on 4.13 acres, surrounded by woods and nature. An additional 4.42 adjoining acres are also available for purchase. 3-car garage allows plenty of room for vehicles and hobbies.
Listing Agent: Justin Kimball
Licensed R.E. Salesperson
cell: (607) 592-2475 or Justin@SellsYourProperty.com
Office: Jolene Rightmyer-Macolini Team at Howard Hanna 710 Hancock St. Ithaca NY
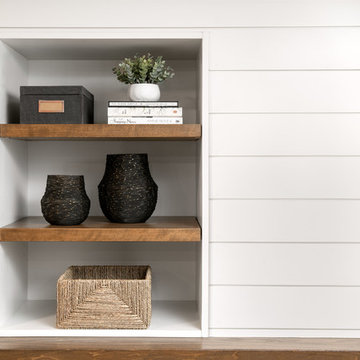
Detail of built-in display area.
Bild på ett mellanstort vintage avskilt allrum, med vita väggar, laminatgolv, en hängande öppen spis, en spiselkrans i trä, en väggmonterad TV och brunt golv
Bild på ett mellanstort vintage avskilt allrum, med vita väggar, laminatgolv, en hängande öppen spis, en spiselkrans i trä, en väggmonterad TV och brunt golv
113 foton på avskilt allrum, med en hängande öppen spis
1