796 foton på avskilt allrum, med en spiselkrans i gips
Sortera efter:
Budget
Sortera efter:Populärt i dag
141 - 160 av 796 foton
Artikel 1 av 3
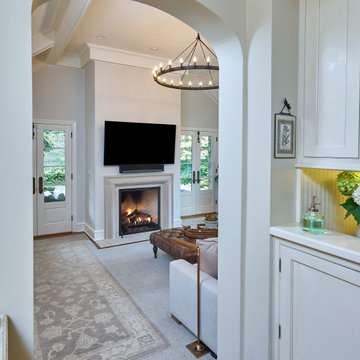
The light filled, step down family room has a custom, vaulted tray ceiling and double sets of French doors with aged bronze hardware leading to the patio. Tucked away in what looks like a closet, the built-in home bar has Sub-Zero drink drawers. The gorgeous Rumford double-sided fireplace (the other side is outside on the covered patio) has a custom-made plaster moulding surround with a beige herringbone tile insert.
Rudloff Custom Builders has won Best of Houzz for Customer Service in 2014, 2015 2016, 2017, 2019, and 2020. We also were voted Best of Design in 2016, 2017, 2018, 2019 and 2020, which only 2% of professionals receive. Rudloff Custom Builders has been featured on Houzz in their Kitchen of the Week, What to Know About Using Reclaimed Wood in the Kitchen as well as included in their Bathroom WorkBook article. We are a full service, certified remodeling company that covers all of the Philadelphia suburban area. This business, like most others, developed from a friendship of young entrepreneurs who wanted to make a difference in their clients’ lives, one household at a time. This relationship between partners is much more than a friendship. Edward and Stephen Rudloff are brothers who have renovated and built custom homes together paying close attention to detail. They are carpenters by trade and understand concept and execution. Rudloff Custom Builders will provide services for you with the highest level of professionalism, quality, detail, punctuality and craftsmanship, every step of the way along our journey together.
Specializing in residential construction allows us to connect with our clients early in the design phase to ensure that every detail is captured as you imagined. One stop shopping is essentially what you will receive with Rudloff Custom Builders from design of your project to the construction of your dreams, executed by on-site project managers and skilled craftsmen. Our concept: envision our client’s ideas and make them a reality. Our mission: CREATING LIFETIME RELATIONSHIPS BUILT ON TRUST AND INTEGRITY.
Photo Credit: Linda McManus Images
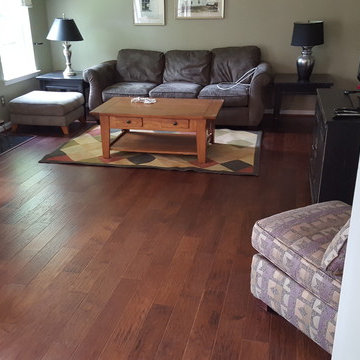
This is an example of one of our engineered hardwood flooring projects, this is a 5" hand-scraped engineered Hickory floors from Impressions. We installed the whole lower level of the home on top of a concrete slab with a underlayment called eco-silencer which helps insulate, dampen sound, and acts as a moisture control barrier.
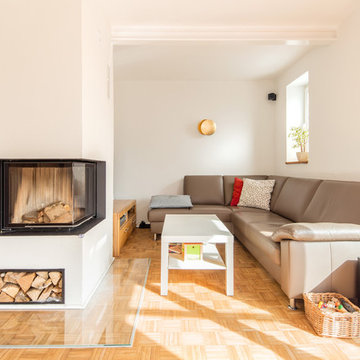
Oliver Kuty
Modern inredning av ett litet avskilt allrum, med vita väggar, mellanmörkt trägolv, en öppen hörnspis, en spiselkrans i gips och brunt golv
Modern inredning av ett litet avskilt allrum, med vita väggar, mellanmörkt trägolv, en öppen hörnspis, en spiselkrans i gips och brunt golv
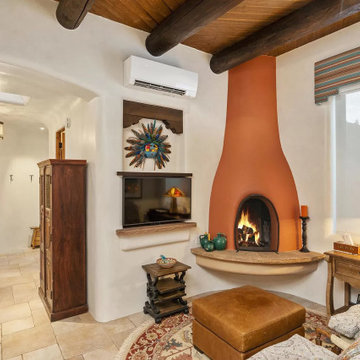
Idéer för att renovera ett litet amerikanskt avskilt allrum, med vita väggar, klinkergolv i keramik, en öppen hörnspis, en spiselkrans i gips, en väggmonterad TV och beiget golv
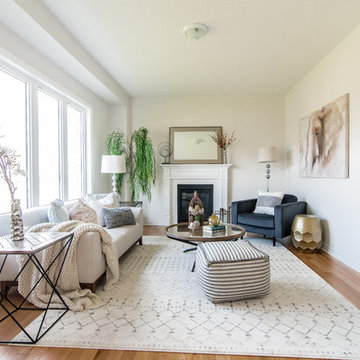
Inredning av ett modernt avskilt allrum, med vita väggar, mellanmörkt trägolv, en standard öppen spis, en spiselkrans i gips och beiget golv
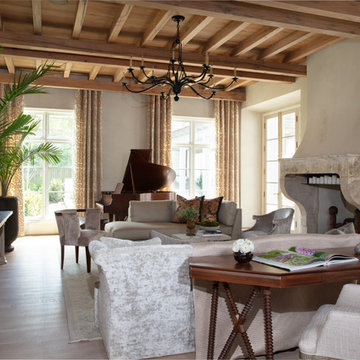
Something old. Something new. A perfect balance.
Reclaimed white oak, limed plaster with an antique mantle and fireplace surround and vintage Steinway combines perfectly with a contemporary layout of furnishings and accessories.
Mantle and Fireplace surround: Chateau Domingue, Houston.
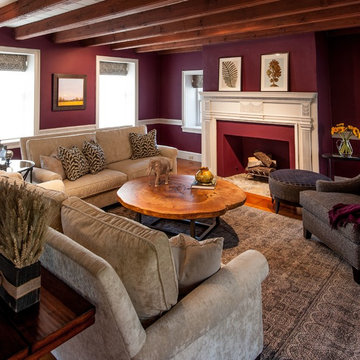
J.W. Smith Photography
Inspiration för mellanstora lantliga avskilda allrum, med röda väggar, en standard öppen spis och en spiselkrans i gips
Inspiration för mellanstora lantliga avskilda allrum, med röda väggar, en standard öppen spis och en spiselkrans i gips
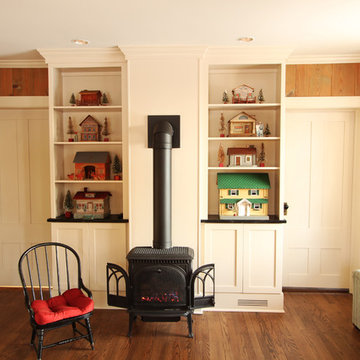
Open bookshelves above closed cabinet storage provide display space and hidden storage. The glass stove sits in front of a paneled wall. Granite was used as the countertop for durability.
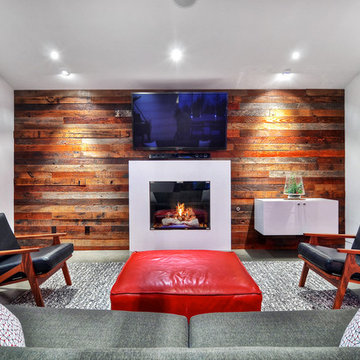
Bild på ett mellanstort funkis avskilt allrum, med vita väggar, en standard öppen spis, en väggmonterad TV, betonggolv, en spiselkrans i gips och grått golv
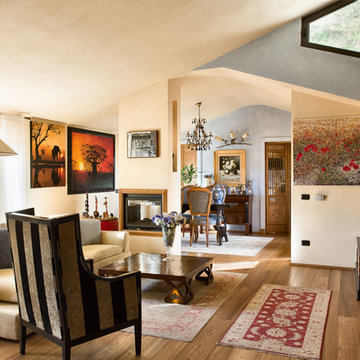
gianluca grassano
Inredning av ett klassiskt stort avskilt allrum, med vita väggar, mellanmörkt trägolv, en standard öppen spis, en spiselkrans i gips, en fristående TV och brunt golv
Inredning av ett klassiskt stort avskilt allrum, med vita väggar, mellanmörkt trägolv, en standard öppen spis, en spiselkrans i gips, en fristående TV och brunt golv
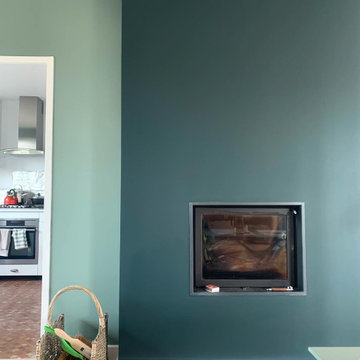
Idéer för ett mellanstort klassiskt avskilt allrum, med gröna väggar, ljust trägolv, en standard öppen spis, en spiselkrans i gips och brunt golv
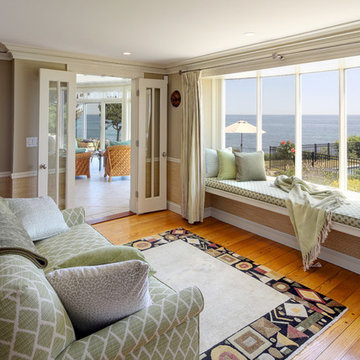
Randolph Ashey
Idéer för att renovera ett mellanstort vintage avskilt allrum, med beige väggar, ljust trägolv, en standard öppen spis och en spiselkrans i gips
Idéer för att renovera ett mellanstort vintage avskilt allrum, med beige väggar, ljust trägolv, en standard öppen spis och en spiselkrans i gips
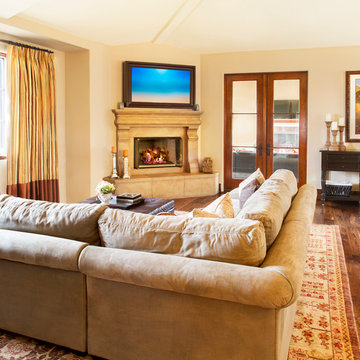
Photo Credit: Nicole Leone
Bild på ett vintage avskilt allrum, med ett bibliotek, beige väggar, mellanmörkt trägolv, en öppen hörnspis, en spiselkrans i gips, en väggmonterad TV och brunt golv
Bild på ett vintage avskilt allrum, med ett bibliotek, beige väggar, mellanmörkt trägolv, en öppen hörnspis, en spiselkrans i gips, en väggmonterad TV och brunt golv
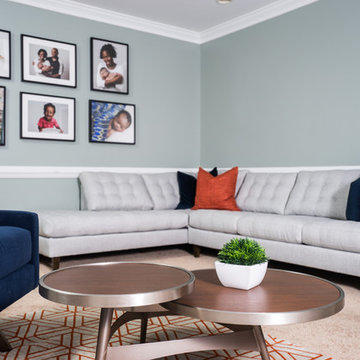
Philip andrews Photography
Bild på ett mellanstort funkis avskilt allrum, med blå väggar, heltäckningsmatta, en standard öppen spis, en spiselkrans i gips, en väggmonterad TV och beiget golv
Bild på ett mellanstort funkis avskilt allrum, med blå väggar, heltäckningsmatta, en standard öppen spis, en spiselkrans i gips, en väggmonterad TV och beiget golv
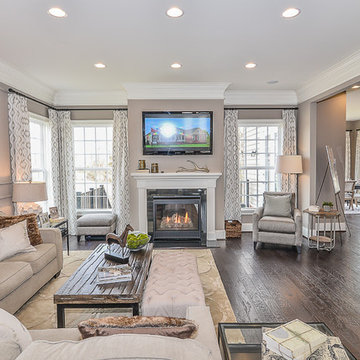
Klassisk inredning av ett stort avskilt allrum, med beige väggar, mörkt trägolv, en standard öppen spis, en spiselkrans i gips och en väggmonterad TV
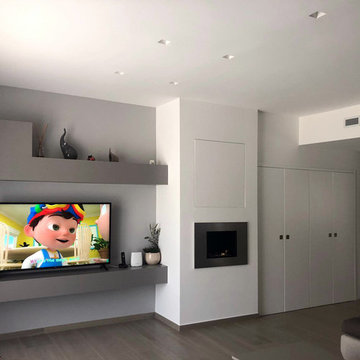
Idéer för ett litet modernt avskilt allrum, med grå väggar, klinkergolv i porslin, en hängande öppen spis, en spiselkrans i gips, en inbyggd mediavägg och flerfärgat golv
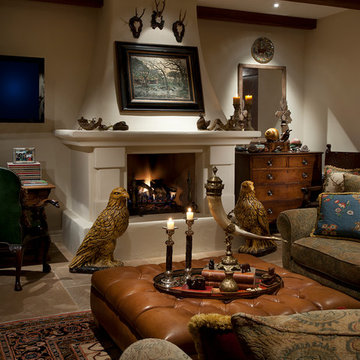
This homes timeless design captures the essence of Santa Barbara Style. Indoor and outdoor spaces intertwine as you move from one to the other. Amazing views, intimately scaled spaces, subtle materials, thoughtfully detailed, and warmth from natural light are all elements that make this home feel so welcoming. The outdoor areas all have unique views and the property landscaping is well tailored to complement the architecture. We worked with the Client and Sharon Fannin interiors.
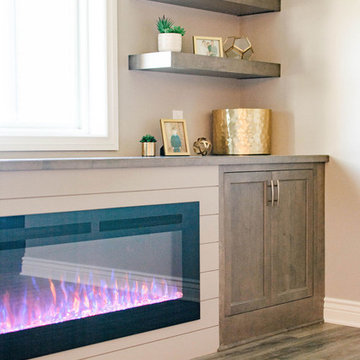
Idéer för ett mellanstort klassiskt avskilt allrum, med en hemmabar, beige väggar, klinkergolv i porslin, en bred öppen spis, en spiselkrans i gips, en väggmonterad TV och grått golv
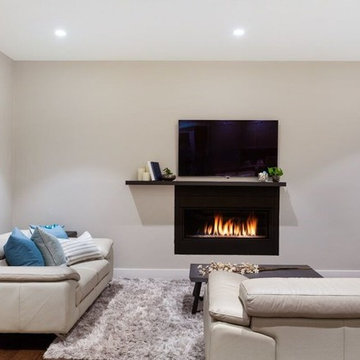
Idéer för ett mellanstort klassiskt avskilt allrum, med grå väggar, mörkt trägolv, en standard öppen spis, en spiselkrans i gips, en väggmonterad TV och brunt golv
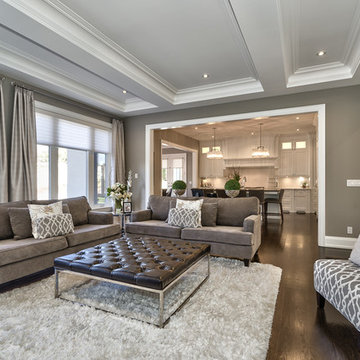
Custom built-ins with feature lighting, custom millwork, plaster molded celing, rich hardwood, gas fireplca, pot lighting
Idéer för att renovera ett stort funkis avskilt allrum, med grå väggar, mörkt trägolv, en standard öppen spis, en spiselkrans i gips och en väggmonterad TV
Idéer för att renovera ett stort funkis avskilt allrum, med grå väggar, mörkt trägolv, en standard öppen spis, en spiselkrans i gips och en väggmonterad TV
796 foton på avskilt allrum, med en spiselkrans i gips
8