5 605 foton på avskilt allrum, med en spiselkrans i sten
Sortera efter:
Budget
Sortera efter:Populärt i dag
161 - 180 av 5 605 foton
Artikel 1 av 3
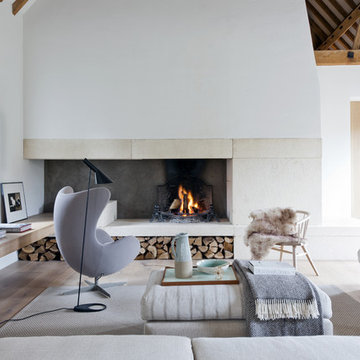
Fotografía: Raul Candales
Estilismo: Susana Ocaña
Inspiration för ett stort funkis avskilt allrum, med vita väggar, ljust trägolv, en standard öppen spis och en spiselkrans i sten
Inspiration för ett stort funkis avskilt allrum, med vita väggar, ljust trägolv, en standard öppen spis och en spiselkrans i sten

log cabin mantel wall design
Integrated Wall 2255.1
The skilled custom design cabinetmaker can help a small room with a fireplace to feel larger by simplifying details, and by limiting the number of disparate elements employed in the design. A wood storage room, and a general storage area are incorporated on either side of this fireplace, in a manner that expands, rather than interrupts, the limited wall surface. Restrained design makes the most of two storage opportunities, without disrupting the focal area of the room. The mantel is clean and a strong horizontal line helping to expand the visual width of the room.
The renovation of this small log cabin was accomplished in collaboration with architect, Bethany Puopolo. A log cabin’s aesthetic requirements are best addressed through simple design motifs. Different styles of log structures suggest different possibilities. The eastern seaboard tradition of dovetailed, square log construction, offers us cabin interiors with a different feel than typically western, round log structures.

A contemporary palette of taupe, cream and dark hardwood offer a relaxing environment with which to lounge on this custom sectional. Notice the personalized nail head detailing on the ottoman and the sophisticated rawhide black side table next to a coordinating accent chair.
Photo: Jeff Garland

Large but cozy famly room with vauted ceiling and timber beams
Idéer för ett mellanstort klassiskt avskilt allrum, med en spiselkrans i sten, beige väggar, heltäckningsmatta, en standard öppen spis och en dold TV
Idéer för ett mellanstort klassiskt avskilt allrum, med en spiselkrans i sten, beige väggar, heltäckningsmatta, en standard öppen spis och en dold TV

Photo by Everett Fenton Gidley
Inspiration för ett mellanstort eklektiskt avskilt allrum, med ett musikrum, gula väggar, heltäckningsmatta, en standard öppen spis, en spiselkrans i sten och flerfärgat golv
Inspiration för ett mellanstort eklektiskt avskilt allrum, med ett musikrum, gula väggar, heltäckningsmatta, en standard öppen spis, en spiselkrans i sten och flerfärgat golv
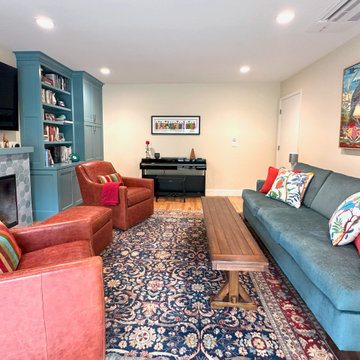
Collected Interiors worked with the clients to bring an ocean-inspired color palette and fun textures to their primary bath. With visits to the plumbing showroom and tile warehouse, we were able to select more modern finishes, while keeping a fun feel in the mosaic backsplash.
The family room needed a bright, and clean refresh with more modern looking cabinets, cleaner lines and still plenty of storage. Since our clients are focused on utilizing electric energy, they replaced all of their gas fireplaces and appliances with electric, and this fireplace was included. By choosing a colorful mosaic tile and paint, this room is anything but boring and stuffy. Commissioning a one-of-a-kind piece of art from their trip to Australia, we used it as a foundation to guide the rest of their design. The result was a bright and vibrant space, featuring furniture and accessories that perfectly complemented the artwork.
As their children grew up and moved out to apartments of their own, our clients found themselves with two empty bedrooms and no furniture. With our Space Lift service, we were able to pull together two new bedroom looks that’s perfect for guests, but still comfortable when their adult children came to visit. We utilized the help of a color analysis expert to narrow down the wall paint by gathering inspiration from previously owned art. From there, we refined the color palettes and carried them into the furnishings and bedding.

Foto på ett mellanstort funkis avskilt allrum, med ett bibliotek, bruna väggar, målat trägolv, en standard öppen spis, en spiselkrans i sten, en inbyggd mediavägg och beiget golv

Open plan with modern updates, create this fun vibe to vacation in.
Designed for Profits by Sea and Pine Interior Design for the Airbnb and VRBO market place.
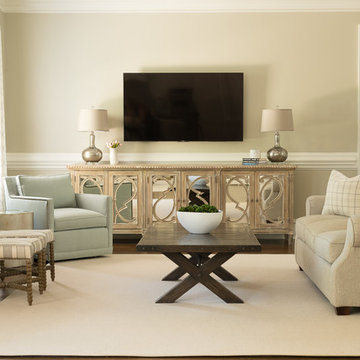
Idéer för att renovera ett mellanstort vintage avskilt allrum, med beige väggar, mellanmörkt trägolv, en standard öppen spis, en spiselkrans i sten, en väggmonterad TV och brunt golv

Quaint and intimate family room with gorgeous cast stone fireplace and wood floors.
Medelhavsstil inredning av ett mycket stort avskilt allrum, med ett bibliotek, beige väggar, mörkt trägolv, en standard öppen spis, en spiselkrans i sten, en väggmonterad TV och brunt golv
Medelhavsstil inredning av ett mycket stort avskilt allrum, med ett bibliotek, beige väggar, mörkt trägolv, en standard öppen spis, en spiselkrans i sten, en väggmonterad TV och brunt golv

View of ribbon fireplace and TV
Bild på ett mellanstort funkis avskilt allrum, med ett spelrum, grå väggar, klinkergolv i porslin, en bred öppen spis, en spiselkrans i sten, en inbyggd mediavägg och grått golv
Bild på ett mellanstort funkis avskilt allrum, med ett spelrum, grå väggar, klinkergolv i porslin, en bred öppen spis, en spiselkrans i sten, en inbyggd mediavägg och grått golv
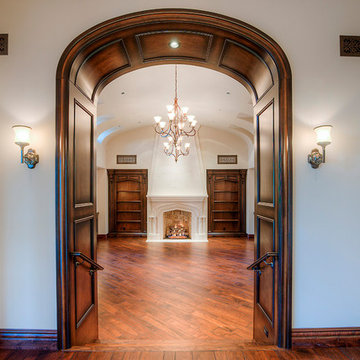
We absolutely adore this living room design featuring arched entryways, built-in shelving with custom molding & trim, a custom fireplace mantel, and wood floors.
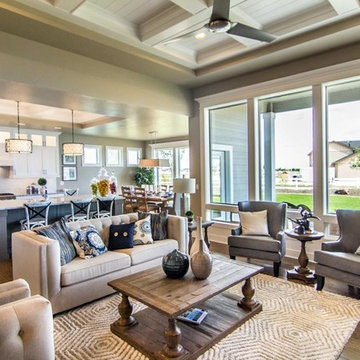
Idéer för att renovera ett stort lantligt avskilt allrum, med grå väggar, mörkt trägolv, en standard öppen spis och en spiselkrans i sten

Roger Turk - Northlight Photography
Inspiration för ett litet funkis avskilt allrum, med beige väggar, ljust trägolv, en standard öppen spis, en spiselkrans i sten och en väggmonterad TV
Inspiration för ett litet funkis avskilt allrum, med beige väggar, ljust trägolv, en standard öppen spis, en spiselkrans i sten och en väggmonterad TV
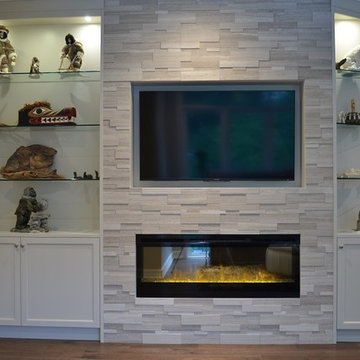
After: Original stone veneer replaced with Erthcoverings Silver Fox Strips. Electric fireplace maintained. Cabinets replaced and expanded for better balance. Wooden shelves replaced with glass shelves and lighting to highlight art.
Jeanne Grier/Stylish Fireplaces & Interiors

2 channel listening room, Sitting area
Idéer för att renovera ett litet eklektiskt avskilt allrum, med ett musikrum, vita väggar, ljust trägolv, en öppen hörnspis och en spiselkrans i sten
Idéer för att renovera ett litet eklektiskt avskilt allrum, med ett musikrum, vita väggar, ljust trägolv, en öppen hörnspis och en spiselkrans i sten
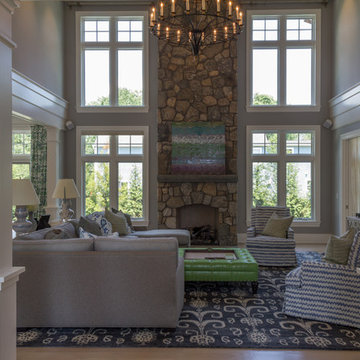
Elegant entertaining rooms include a formal dining room with mirrored panels and tray ceiling, serviced by the butlers pantry with handcrafted cabinetry, a hammered polished nickel sink and “quilted” metallic tile backsplash. Entry to the butlers pantry is through a splendid overhead gliding, sandblasted glass “Culinaria” door, one of a pair, with the matching door guarding the entrance to the kitchen pantry across the hall.

Inspiration för stora klassiska avskilda allrum, med ett spelrum, bruna väggar, heltäckningsmatta, en standard öppen spis, en spiselkrans i sten och flerfärgat golv
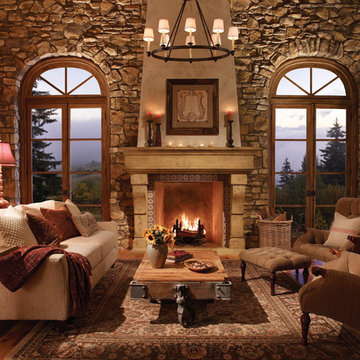
El Dorado Fireplace Surround
Bild på ett mellanstort rustikt avskilt allrum, med beige väggar, mörkt trägolv, en standard öppen spis, en spiselkrans i sten och brunt golv
Bild på ett mellanstort rustikt avskilt allrum, med beige väggar, mörkt trägolv, en standard öppen spis, en spiselkrans i sten och brunt golv
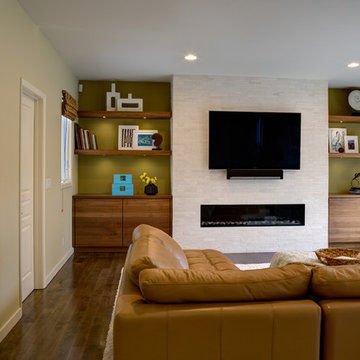
A warm and inviting family room is the ideal place for a young family to spend time together. A sleek and contemporary gas fireplace along with the walnut cabinetry provides a focal point for the space.
Photo: Mitchell Shenker
5 605 foton på avskilt allrum, med en spiselkrans i sten
9