10 809 foton på avskilt allrum, med en standard öppen spis
Sortera efter:
Budget
Sortera efter:Populärt i dag
181 - 200 av 10 809 foton
Artikel 1 av 3
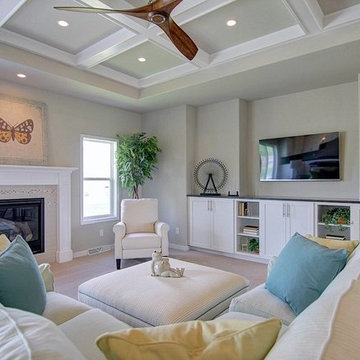
Klassisk inredning av ett avskilt allrum, med ett spelrum, beige väggar, heltäckningsmatta, en standard öppen spis, en spiselkrans i trä och en väggmonterad TV
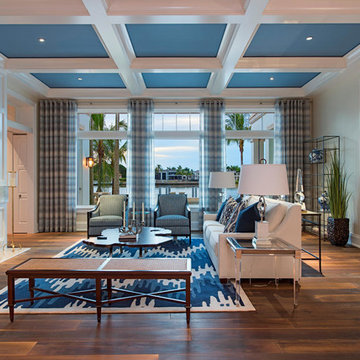
Foto på ett stort vintage avskilt allrum, med vita väggar, mörkt trägolv, en standard öppen spis och en spiselkrans i sten
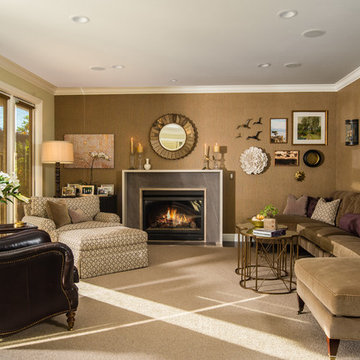
Bernie Grijalvo
Idéer för ett mellanstort klassiskt avskilt allrum, med mörkt trägolv, en standard öppen spis, en spiselkrans i sten, en väggmonterad TV och bruna väggar
Idéer för ett mellanstort klassiskt avskilt allrum, med mörkt trägolv, en standard öppen spis, en spiselkrans i sten, en väggmonterad TV och bruna väggar

Kimberly Gavin Photography
Idéer för att renovera ett mellanstort rustikt avskilt allrum, med ett bibliotek, mellanmörkt trägolv, en standard öppen spis, en spiselkrans i sten och en dold TV
Idéer för att renovera ett mellanstort rustikt avskilt allrum, med ett bibliotek, mellanmörkt trägolv, en standard öppen spis, en spiselkrans i sten och en dold TV
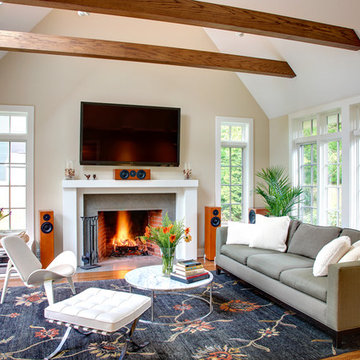
Olson Photographic
Idéer för att renovera ett stort vintage avskilt allrum, med beige väggar, en standard öppen spis, mellanmörkt trägolv och en väggmonterad TV
Idéer för att renovera ett stort vintage avskilt allrum, med beige väggar, en standard öppen spis, mellanmörkt trägolv och en väggmonterad TV
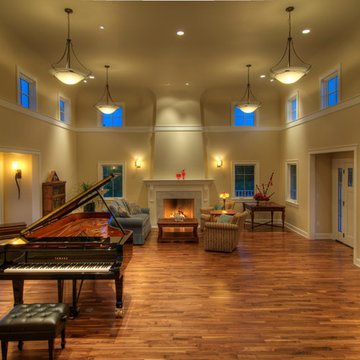
When considering the design of the new room, the couple and Hanson Carlen architect Ryan Ruffcorn agreed that the room needed to serve the piano, a Yamaha-cf3s concert grand that previously had been used only
when world-class musicians came to Spokane on tour.
“The concert grand piano had to be the focus, so the room really wanted to reinforce the quality and craftsmanship of the instrument ,” Ruffcorn says. “As I started to design this, the proportions— width by length by height—of the room was the driver for the volume of the space.”
The 900-square-foot rectangular room juts out from the southern end of the house and features 15-foot-high ceilings with about 25 windows that let in vast amounts of natural light .
The room has humidity and temperature control and an air-filtration system to minimize dust . To enhance the acoustics, the room has a 1-inch-thick walnut floor rather than carpet , and the ceiling iscurved where the walls meet
Photos by
Rocket Horse Photography
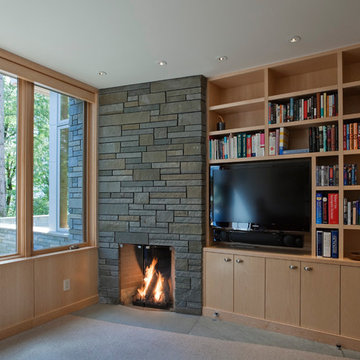
Fireplace and Casework with Television
Photo by Art Grice
Idéer för funkis avskilda allrum, med ett bibliotek, heltäckningsmatta, en standard öppen spis, en spiselkrans i sten och en inbyggd mediavägg
Idéer för funkis avskilda allrum, med ett bibliotek, heltäckningsmatta, en standard öppen spis, en spiselkrans i sten och en inbyggd mediavägg
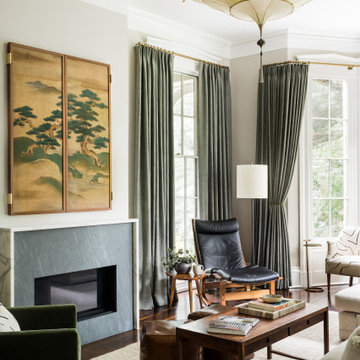
Bild på ett stort vintage avskilt allrum, med vita väggar, mörkt trägolv, en standard öppen spis, en spiselkrans i sten, en dold TV och brunt golv
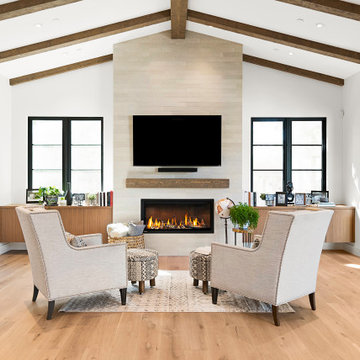
Fireplace tile: Sonoma Stone from Sonoma Tilemakers
Bild på ett mellanstort lantligt avskilt allrum, med vita väggar, ljust trägolv, en standard öppen spis, en spiselkrans i trä, en väggmonterad TV och brunt golv
Bild på ett mellanstort lantligt avskilt allrum, med vita väggar, ljust trägolv, en standard öppen spis, en spiselkrans i trä, en väggmonterad TV och brunt golv
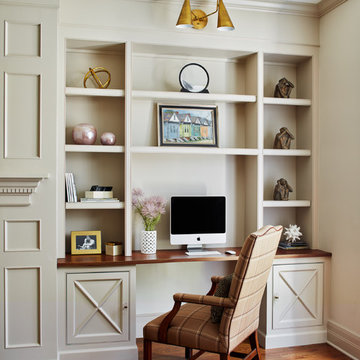
This Family Room is designed for quality family time with plenty of function. A full wall of JWH Custom Cabinetry created balance and symmetry around the existing fireplace. The storage and display cabinets, wall panels, and built-in desk transformed this space.
Space planning and cabinetry: Jennifer Howard, JWH
Cabinet Installation: JWH Construction Management
Photography: Tim Lenz.
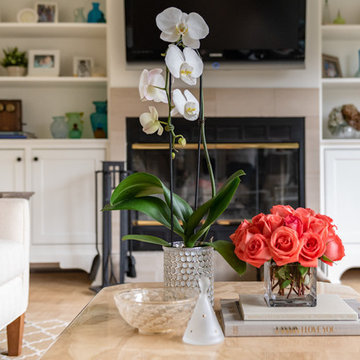
Gretchen Murcott
Idéer för att renovera ett litet vintage avskilt allrum, med vita väggar, ljust trägolv, en standard öppen spis, en spiselkrans i sten och en väggmonterad TV
Idéer för att renovera ett litet vintage avskilt allrum, med vita väggar, ljust trägolv, en standard öppen spis, en spiselkrans i sten och en väggmonterad TV

The family who has owned this home for twenty years was ready for modern update! Concrete floors were restained and cedar walls were kept intact, but kitchen was completely updated with high end appliances and sleek cabinets, and brand new furnishings were added to showcase the couple's favorite things.
Troy Grant, Epic Photo
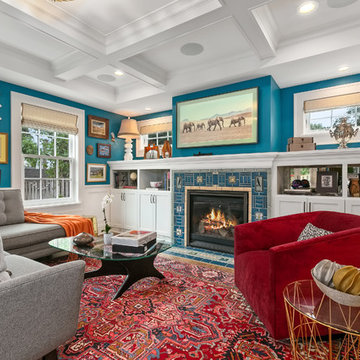
Two story addition. Family room, mud room, extension of existing kitchen, and powder room on the main level. Master Suite above. Interior Designer Lenox House Design (Jennifer Horstman), Photos by 360 VIP (Dean Riedel).

12 Stones Photography
Foto på ett mellanstort vintage avskilt allrum, med grå väggar, heltäckningsmatta, en standard öppen spis, en spiselkrans i tegelsten, TV i ett hörn och beiget golv
Foto på ett mellanstort vintage avskilt allrum, med grå väggar, heltäckningsmatta, en standard öppen spis, en spiselkrans i tegelsten, TV i ett hörn och beiget golv

Family room extension with cathedral ceilings, gas fireplace on the accent wall, wood look porcelain floors and a single hinged french door leading to the patio. The custom wood mantle and surround that runs to the ceiling adds a dramatic effect.
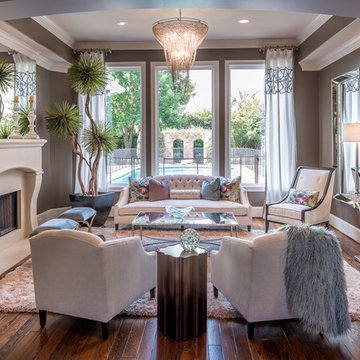
Foto på ett stort vintage avskilt allrum, med mellanmörkt trägolv, en standard öppen spis, en spiselkrans i gips och brunt golv
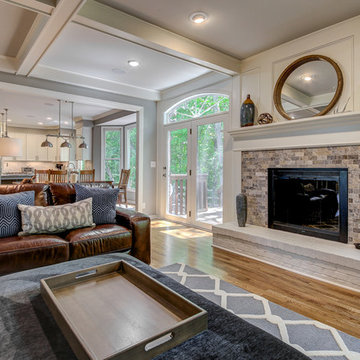
Foto på ett stort vintage avskilt allrum, med en hemmabar, grå väggar, mellanmörkt trägolv, en standard öppen spis, en spiselkrans i sten, en väggmonterad TV och brunt golv
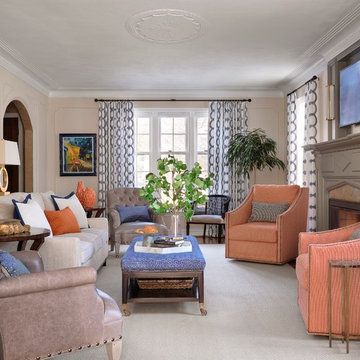
Alise O'Brien
Exempel på ett stort klassiskt avskilt allrum, med beige väggar, en standard öppen spis, en väggmonterad TV, mellanmörkt trägolv och en spiselkrans i sten
Exempel på ett stort klassiskt avskilt allrum, med beige väggar, en standard öppen spis, en väggmonterad TV, mellanmörkt trägolv och en spiselkrans i sten
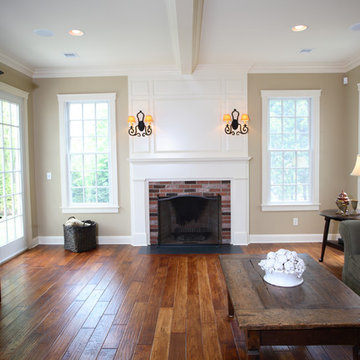
Inspiration för ett mellanstort vintage avskilt allrum, med beige väggar, en standard öppen spis, mellanmörkt trägolv och en spiselkrans i tegelsten
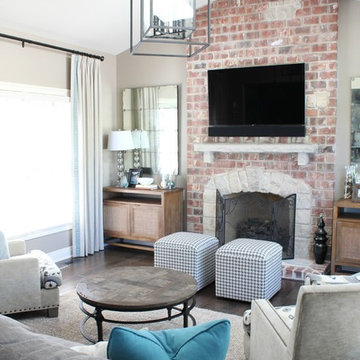
This family/hearth room is just off the magnificent kitchen and is home to an updated look of its own. New hardwood flooring, lighting and mantle and the background for the custom furniture and window treatments. The family now spends most of its time here.
Cure Design Group (636) 294-2343
website https://curedesigngroup.com/
portfolio https://curedesigngroup.com/wordpress/interior-design-portfolio.html
10 809 foton på avskilt allrum, med en standard öppen spis
10