10 225 foton på avskilt allrum, med en väggmonterad TV
Sortera efter:
Budget
Sortera efter:Populärt i dag
241 - 260 av 10 225 foton
Artikel 1 av 3
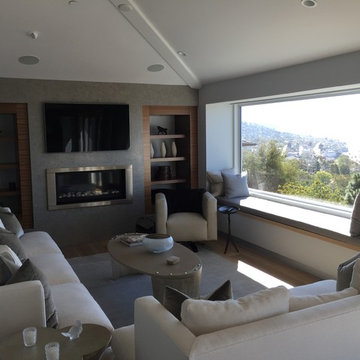
Idéer för mellanstora funkis avskilda allrum, med grå väggar, ljust trägolv, en standard öppen spis, en spiselkrans i metall, en väggmonterad TV och brunt golv
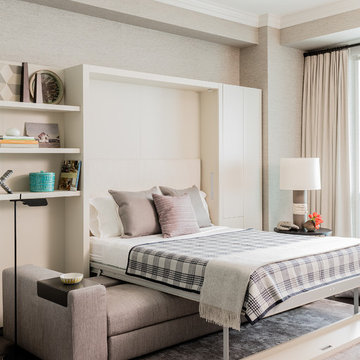
Photography by Michael J. Lee
Inredning av ett modernt mellanstort avskilt allrum, med beige väggar, heltäckningsmatta och en väggmonterad TV
Inredning av ett modernt mellanstort avskilt allrum, med beige väggar, heltäckningsmatta och en väggmonterad TV
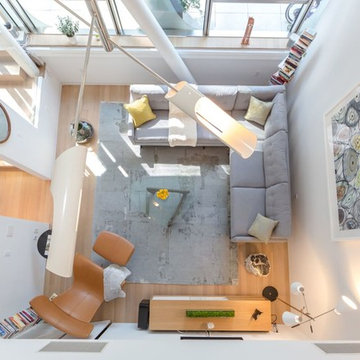
Modern Duplex in the heart of Chelsea hosts a family with a love for art.
The open kitchen and dining area reside on the upper level, and overlook the square living room with double-height ceilings, a wall of glass, a half bathroom, and access to the private 711 sq foot out door patio.a double height 19' ceiling in the living room, shows off oil-finished, custom stained, solid oak flooring, Aprilaire temperature sensors with remote thermostat, recessed base moldings and Nanz hardware throughout.Kitchen custom-designed and built Poliform cabinetry, Corian countertops and Miele appliances
Photo Credit: Francis Augustine

Inredning av ett klassiskt mellanstort avskilt allrum, med blå väggar, en väggmonterad TV, mellanmörkt trägolv och brunt golv
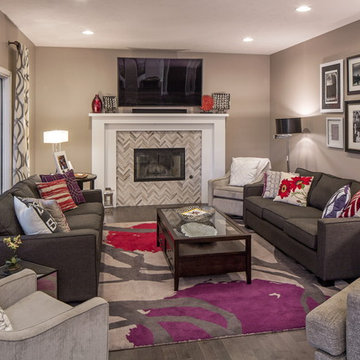
Kessler
Inredning av ett klassiskt mellanstort avskilt allrum, med grå väggar, mörkt trägolv, en standard öppen spis, en spiselkrans i trä, en väggmonterad TV och grått golv
Inredning av ett klassiskt mellanstort avskilt allrum, med grå väggar, mörkt trägolv, en standard öppen spis, en spiselkrans i trä, en väggmonterad TV och grått golv
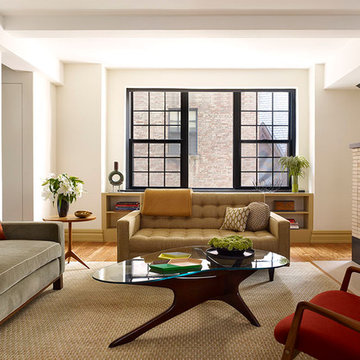
Peter Murdock
Exempel på ett mellanstort modernt avskilt allrum, med vita väggar, mellanmörkt trägolv, en standard öppen spis och en väggmonterad TV
Exempel på ett mellanstort modernt avskilt allrum, med vita väggar, mellanmörkt trägolv, en standard öppen spis och en väggmonterad TV
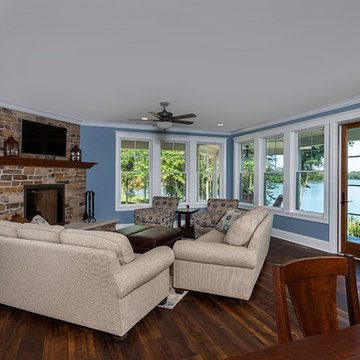
Why choose when you don't have to? Today's top architectural styles are reflected in this impressive yet inviting design, which features the best of cottage, Tudor and farmhouse styles. The exterior includes board and batten siding, stone accents and distinctive windows. Indoor/outdoor spaces include a three-season porch with a fireplace and a covered patio perfect for entertaining. Inside, highlights include a roomy first floor, with 1,800 square feet of living space, including a mudroom and laundry, a study and an open plan living, dining and kitchen area. Upstairs, 1400 square feet includes a large master bath and bedroom (with 10-foot ceiling), two other bedrooms and a bunkroom. Downstairs, another 1,300 square feet await, where a walk-out family room connects the interior and exterior and another bedroom welcomes guests.
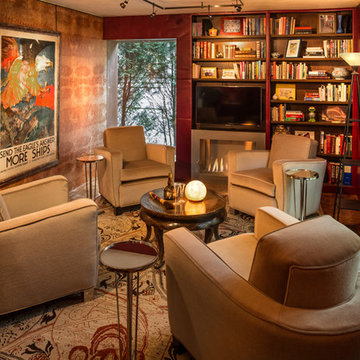
Edmunds Studios
Inspiration för ett litet rustikt avskilt allrum, med ett bibliotek, en standard öppen spis, en spiselkrans i betong, en väggmonterad TV, röda väggar och mörkt trägolv
Inspiration för ett litet rustikt avskilt allrum, med ett bibliotek, en standard öppen spis, en spiselkrans i betong, en väggmonterad TV, röda väggar och mörkt trägolv
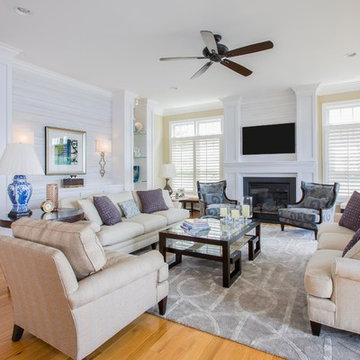
The Custom Built in and Fireplace rework set the tone for the new Living Room. The backdrop to the built-ins was a sort of whitewashed shiplap wood wall detail. A clean neutral palette of fabrics in the linen tones made the space very comfortable.
Geoffrey Hodgdon Photography
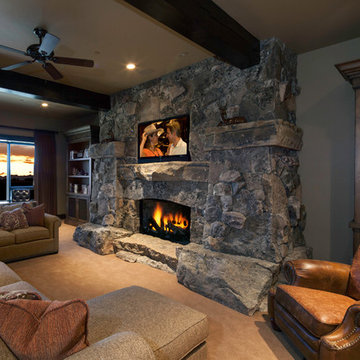
Huge boulders at the base and hearth of this massive fireplace were brought in and placed by a tractor giving this lower level gathering hang out an unmatched rustic and cozy feel. Beautiful views out of the large windows especially for a lower level!

Inspiration för stora moderna avskilda allrum, med ett spelrum, blå väggar, heltäckningsmatta, en väggmonterad TV och flerfärgat golv
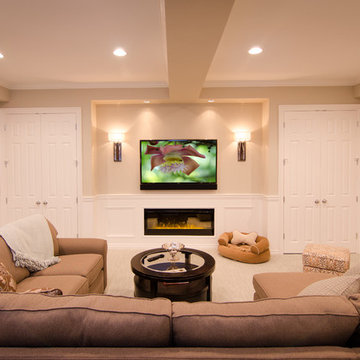
Joy King of The Sound Vision LLC
Foto på ett mellanstort vintage avskilt allrum, med beige väggar, heltäckningsmatta, en väggmonterad TV och beiget golv
Foto på ett mellanstort vintage avskilt allrum, med beige väggar, heltäckningsmatta, en väggmonterad TV och beiget golv
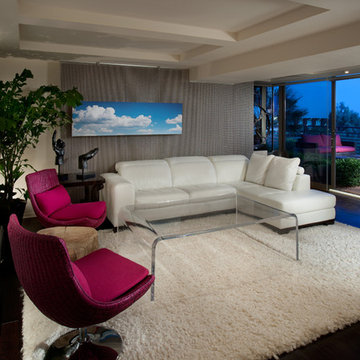
One of the challenges in the space was a poorly placed mechanical door smack dab in the view line behind the sectional. The remedy was a metal bead screen that not only hides the door but adds texture and reflective quality. By hanging the screen forward of the wall a needed storage space was also created, thus solving another issue in the small condo.
(Photo by: Dino Tonn Photography)
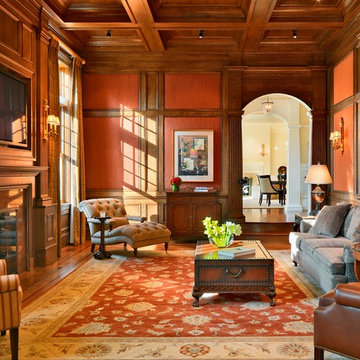
Photography by Richard Mandelkorn
Inredning av ett klassiskt avskilt allrum, med orange väggar, mellanmörkt trägolv, en standard öppen spis och en väggmonterad TV
Inredning av ett klassiskt avskilt allrum, med orange väggar, mellanmörkt trägolv, en standard öppen spis och en väggmonterad TV
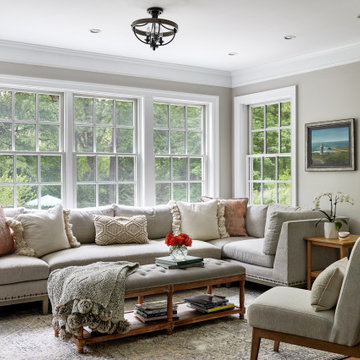
Family Room off of kitchen and rear door.
Inredning av ett klassiskt avskilt allrum, med beige väggar, mellanmörkt trägolv, en väggmonterad TV och brunt golv
Inredning av ett klassiskt avskilt allrum, med beige väggar, mellanmörkt trägolv, en väggmonterad TV och brunt golv

An unfinished basement was turned into a multi functional room where the entire three generational family can gather to watch sports, play pool or games. A small kitchen allows for drinks and quick snacks. A separate room for the grandchildren allows place space while the parents are nearby. Want to do a puzzle or play a board game, there's a perfect table for that. Luxury vinyl floors, plenty of lighting and comfy furniture, including a sleeper sofa, make this the most used space in the house.

A casual family room to relax with the grandkids; the space is filled with natural stone walls, a timeless fireplace, and a built-in bookcase to display the homeowners variety of collectables.

This project tell us an personal client history, was published in the most important magazines and profesional sites. We used natural materials, special lighting, design furniture and beautiful art pieces.
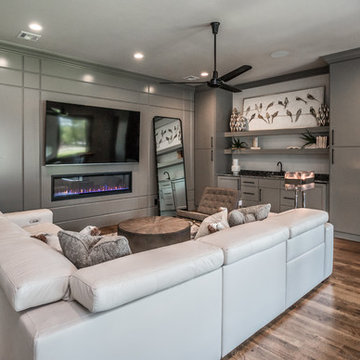
• CUSTOM CABINETRY WITH ICE MAKER AND WINE COOLER
• GRANITE COUNTERTOPS
• MEDIA SYSTEM WITH TELEVISION AND SURROUND SOUND
Idéer för ett mycket stort klassiskt avskilt allrum, med grå väggar, mellanmörkt trägolv, en bred öppen spis, en spiselkrans i trä, en väggmonterad TV och brunt golv
Idéer för ett mycket stort klassiskt avskilt allrum, med grå väggar, mellanmörkt trägolv, en bred öppen spis, en spiselkrans i trä, en väggmonterad TV och brunt golv
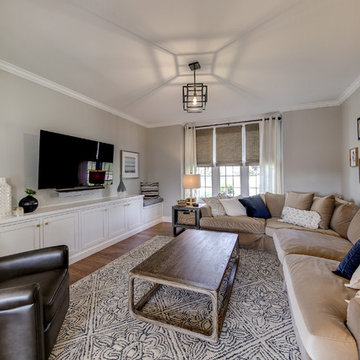
Klassisk inredning av ett stort avskilt allrum, med grå väggar, ljust trägolv, en väggmonterad TV och brunt golv
10 225 foton på avskilt allrum, med en väggmonterad TV
13