5 326 foton på avskilt allrum, med ljust trägolv
Sortera efter:
Budget
Sortera efter:Populärt i dag
101 - 120 av 5 326 foton
Artikel 1 av 3
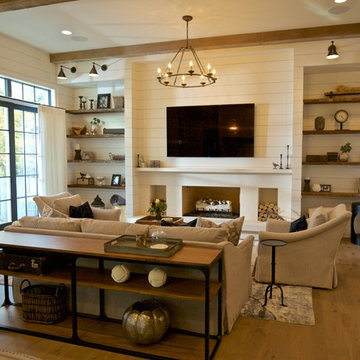
Inspiration för ett mellanstort rustikt avskilt allrum, med vita väggar, ljust trägolv, en standard öppen spis, en spiselkrans i trä och en väggmonterad TV
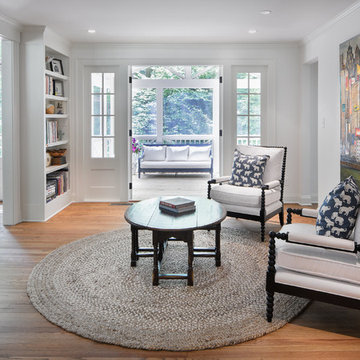
Idéer för mellanstora vintage avskilda allrum, med ett bibliotek, grå väggar, ljust trägolv och beiget golv

We did this library and screen room project, designed by Linton Architects in 2017.
It features lots of bookshelf space, upper storage, a rolling library ladder and a retractable digital projector screen.
Of particular note is the use of the space above the windows to house the screen and main speakers, which is enclosed by lift-up doors that have speaker grille cloth panels. I also made a Walnut library table to store the digital projector under a drop leaf.

This full home mid-century remodel project is in an affluent community perched on the hills known for its spectacular views of Los Angeles. Our retired clients were returning to sunny Los Angeles from South Carolina. Amidst the pandemic, they embarked on a two-year-long remodel with us - a heartfelt journey to transform their residence into a personalized sanctuary.
Opting for a crisp white interior, we provided the perfect canvas to showcase the couple's legacy art pieces throughout the home. Carefully curating furnishings that complemented rather than competed with their remarkable collection. It's minimalistic and inviting. We created a space where every element resonated with their story, infusing warmth and character into their newly revitalized soulful home.

Idéer för stora 50 tals avskilda allrum, med vita väggar, ljust trägolv, en bred öppen spis, en spiselkrans i trä och beiget golv
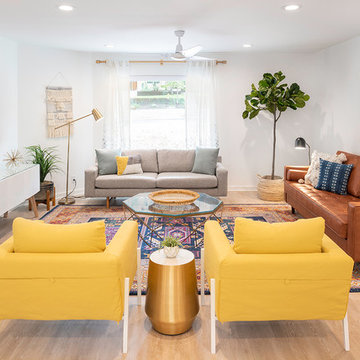
Inredning av ett retro mellanstort avskilt allrum, med vita väggar, ljust trägolv, en väggmonterad TV och beiget golv
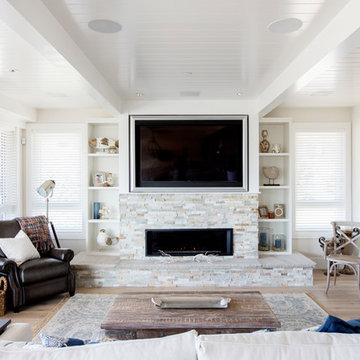
Janis Nicolay
Maritim inredning av ett mellanstort avskilt allrum, med vita väggar, ljust trägolv, en spiselkrans i sten, en väggmonterad TV, en bred öppen spis och beiget golv
Maritim inredning av ett mellanstort avskilt allrum, med vita väggar, ljust trägolv, en spiselkrans i sten, en väggmonterad TV, en bred öppen spis och beiget golv
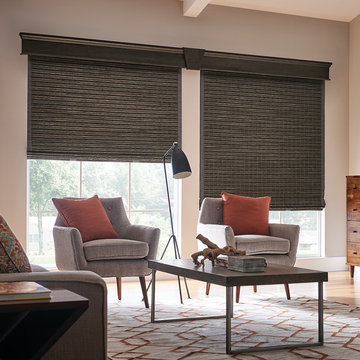
Idéer för att renovera ett mellanstort 60 tals avskilt allrum, med beige väggar, ljust trägolv och beiget golv

Eric Staudenmaier
Modern inredning av ett mellanstort avskilt allrum, med beige väggar, ljust trägolv, en inbyggd mediavägg och brunt golv
Modern inredning av ett mellanstort avskilt allrum, med beige väggar, ljust trägolv, en inbyggd mediavägg och brunt golv

Photography by Michael J. Lee
Inspiration för ett mellanstort vintage avskilt allrum, med ett bibliotek, ljust trägolv, en standard öppen spis, en spiselkrans i sten, en dold TV, grå väggar och beiget golv
Inspiration för ett mellanstort vintage avskilt allrum, med ett bibliotek, ljust trägolv, en standard öppen spis, en spiselkrans i sten, en dold TV, grå väggar och beiget golv
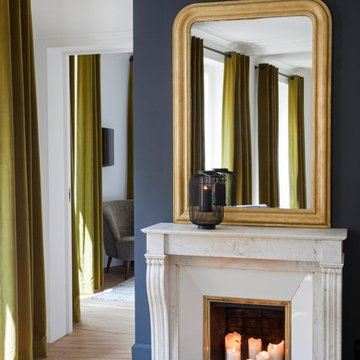
John Karsenty
Idéer för ett mellanstort modernt avskilt allrum, med vita väggar, ljust trägolv, en standard öppen spis och en spiselkrans i sten
Idéer för ett mellanstort modernt avskilt allrum, med vita väggar, ljust trägolv, en standard öppen spis och en spiselkrans i sten
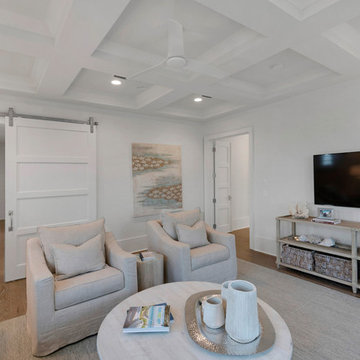
Will Sullivan - Emerald Coast Real Estate Photography
Foto på ett maritimt avskilt allrum, med vita väggar, ljust trägolv och en väggmonterad TV
Foto på ett maritimt avskilt allrum, med vita väggar, ljust trägolv och en väggmonterad TV

© Steven Dewall Photography
Idéer för ett mellanstort retro avskilt allrum, med en hemmabar, ljust trägolv och flerfärgade väggar
Idéer för ett mellanstort retro avskilt allrum, med en hemmabar, ljust trägolv och flerfärgade väggar
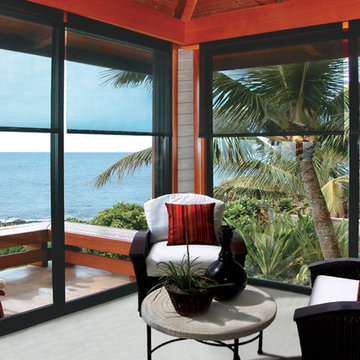
The sun can be overwhelming at times with the brightness and high temperatures. Shades are also a great way to block harmful ultra-violet rays to protect your hardwood flooring, furniture and artwork from fading. There are different types of shades that were engineered to solve a specific dilemma.
We work with clients in the Central Indiana Area. Contact us today to get started on your project. 317-273-8343
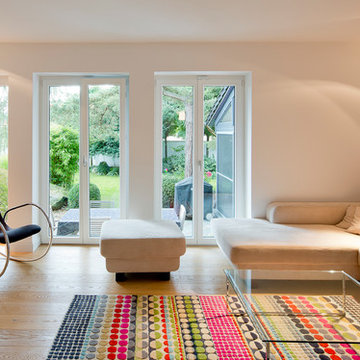
Foto: Julia Vogel | Köln
Idéer för att renovera ett stort funkis avskilt allrum, med vita väggar och ljust trägolv
Idéer för att renovera ett stort funkis avskilt allrum, med vita väggar och ljust trägolv
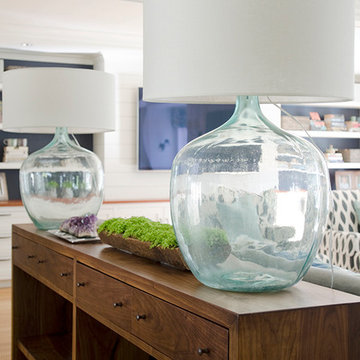
This New England home has the essence of a traditional home, yet offers a modern appeal. The home renovation and addition involved moving the kitchen to the addition, leaving the resulting space to become a formal dining and living area.
The extension over the garage created an expansive open space on the first floor. The large, cleverly designed space seamlessly integrates the kitchen, a family room, and an eating area.
A substantial center island made of soapstone slabs has ample space to accommodate prepping for dinner on one side, and the kids doing their homework on the other. The pull-out drawers at the end contain extra refrigerator and freezer space. Additionally, the glass backsplash tile offers a refreshing luminescence to the area. A custom designed informal dining table fills the space adjacent to the center island.
Paint colors in keeping with the overall color scheme were given to the children. Their resulting artwork sits above the family computers. Chalkboard paint covers the wall opposite the kitchen area creating a drawing wall for the kids. Around the corner from this, a reclaimed door from the grandmother's home hangs in the opening to the pantry. Details such as these provide a sense of family and history to the central hub of the home.
Builder: Anderson Contracting Service
Interior Designer: Kristina Crestin
Photographer: Jamie Salomon

Builder: John Kraemer & Sons, Inc. - Architect: Charlie & Co. Design, Ltd. - Interior Design: Martha O’Hara Interiors - Photo: Spacecrafting Photography
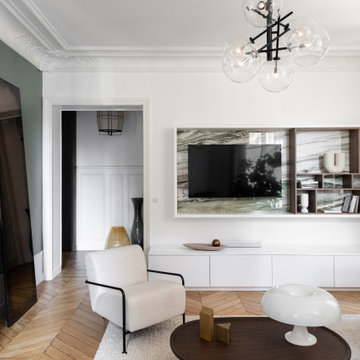
Foto på ett mellanstort funkis avskilt allrum, med ett bibliotek, vita väggar, ljust trägolv, en inbyggd mediavägg och brunt golv

Idéer för att renovera ett vintage avskilt allrum, med blå väggar, ljust trägolv och beiget golv
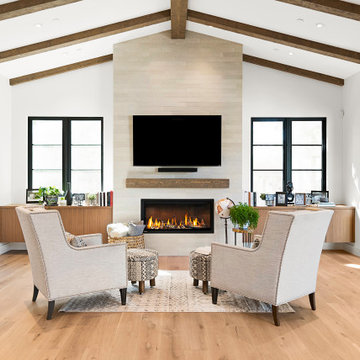
Fireplace tile: Sonoma Stone from Sonoma Tilemakers
Bild på ett mellanstort lantligt avskilt allrum, med vita väggar, ljust trägolv, en standard öppen spis, en spiselkrans i trä, en väggmonterad TV och brunt golv
Bild på ett mellanstort lantligt avskilt allrum, med vita väggar, ljust trägolv, en standard öppen spis, en spiselkrans i trä, en väggmonterad TV och brunt golv
5 326 foton på avskilt allrum, med ljust trägolv
6