109 foton på avskilt allrum, med skiffergolv
Sortera efter:
Budget
Sortera efter:Populärt i dag
1 - 20 av 109 foton
Artikel 1 av 3

Idéer för att renovera ett mellanstort vintage avskilt allrum, med röda väggar, skiffergolv och grått golv

Gary Hall
Foto på ett mellanstort rustikt avskilt allrum, med en hemmabar, vita väggar, skiffergolv, en standard öppen spis, en spiselkrans i sten och grått golv
Foto på ett mellanstort rustikt avskilt allrum, med en hemmabar, vita väggar, skiffergolv, en standard öppen spis, en spiselkrans i sten och grått golv
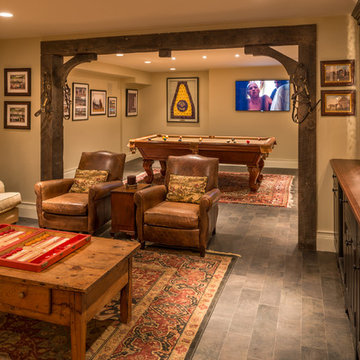
Angle Eye Photography
Port Construction Co.
Idéer för ett stort avskilt allrum, med ett spelrum, beige väggar, skiffergolv och en väggmonterad TV
Idéer för ett stort avskilt allrum, med ett spelrum, beige väggar, skiffergolv och en väggmonterad TV
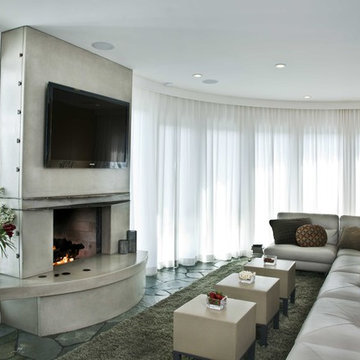
Shelley Metcalf
Maritim inredning av ett stort avskilt allrum, med en hemmabar, vita väggar, skiffergolv, en dubbelsidig öppen spis, en spiselkrans i betong och en väggmonterad TV
Maritim inredning av ett stort avskilt allrum, med en hemmabar, vita väggar, skiffergolv, en dubbelsidig öppen spis, en spiselkrans i betong och en väggmonterad TV
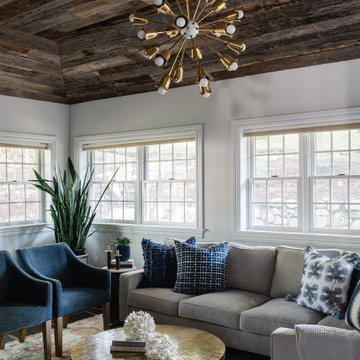
Idéer för att renovera ett mellanstort avskilt allrum, med grå väggar, skiffergolv, en inbyggd mediavägg och svart golv

Exempel på ett mellanstort modernt avskilt allrum, med vita väggar, skiffergolv, en hängande öppen spis och en spiselkrans i sten
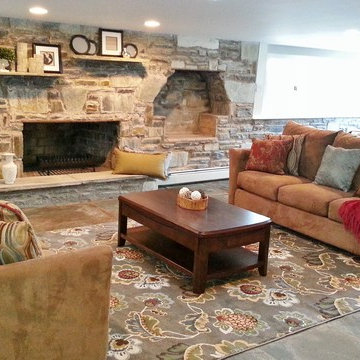
This very large family room with stone walls and stone floors required softening to make it feel more inviting. Mission accomplished. The property sold very quickly.
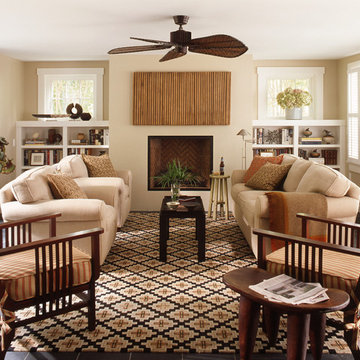
Eric Piasecki
Inspiration för stora maritima avskilda allrum, med ett bibliotek, beige väggar, skiffergolv, en standard öppen spis, en spiselkrans i sten och en dold TV
Inspiration för stora maritima avskilda allrum, med ett bibliotek, beige väggar, skiffergolv, en standard öppen spis, en spiselkrans i sten och en dold TV
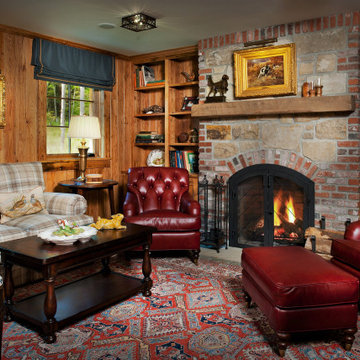
Wormy Chestnut paneled Den features Custom designed bookcase and gun cabinet flanking brick and stone wood burning fireplace. Comfortable red leather chairs as well as plaid loveseat sit on top of a Kazak rug.
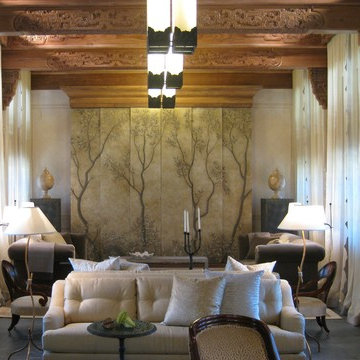
Exempel på ett mellanstort asiatiskt avskilt allrum, med beige väggar och skiffergolv

Warmth, ease and an uplifting sense of unlimited possibility course through the heart of this award-winning sunroom. Artful furniture selections, whose curvilinear lines gracefully juxtapose the strong geometric lines of trusses and beams, reflect a measured study of shapes and materials that intermingle impeccably amidst the neutral color palette brushed with celebrations of coral, master millwork and luxurious appointments with an eye to comfort such as radiant-heated slate flooring and gorgeously reclaimed wood. Combining English, Spanish and fresh modern elements, this sunroom offers captivating views and easy access to the outside dining area, serving both form and function with inspiring gusto. To top it all off, a double-height ceiling with recessed LED lighting, which seems at times to be the only thing tethering this airy expression of beauty and elegance from lifting directly into the sky. Peter Rymwid
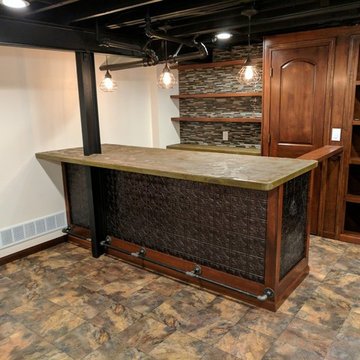
Home Bar with Greatmats Max Tile Basement Floor with Slate Look. Max Tile has a raised plastic base with a durable vinyl top texture. This floor is great for basements because it allows moisture and air to flow through underneath.
https://www.greatmats.com/tiles/raised-floor-tiles-max.php
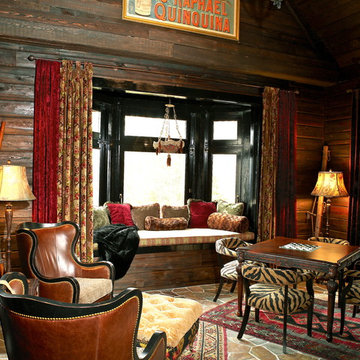
Warm and masculine man's bar and lounge.
Bild på ett mellanstort eklektiskt avskilt allrum, med grå väggar och skiffergolv
Bild på ett mellanstort eklektiskt avskilt allrum, med grå väggar och skiffergolv
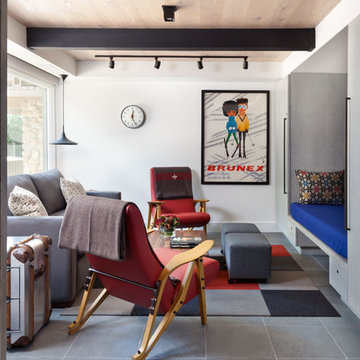
The den was converted to allow for overflow sleeping by incorporating a built-in daybed and a sleeper sofa. Through the use of a wide sliding barn door, the space can be open to the living room but also be closed-off for privacy.
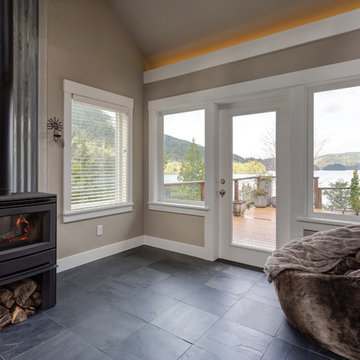
What once was an outdoor patio has been converted to indoor living, complete with a wood-burning fireplace and comfortable seating. The room opens up to gorgeous views of the water, with large windows and glass doors meant to capitalize on the vista.
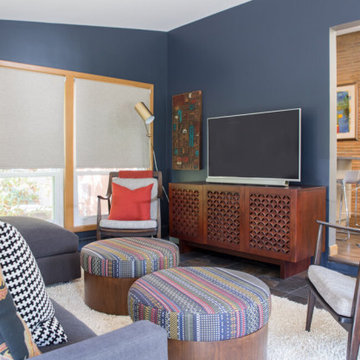
Project by Wiles Design Group. Their Cedar Rapids-based design studio serves the entire Midwest, including Iowa City, Dubuque, Davenport, and Waterloo, as well as North Missouri and St. Louis.
For more about Wiles Design Group, see here: https://wilesdesigngroup.com/
To learn more about this project, see here: https://wilesdesigngroup.com/mid-century-home
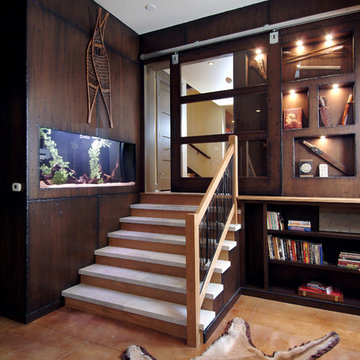
A unique combination of traditional design and an unpretentious, family-friendly floor plan, the Pemberley draws inspiration from European traditions as well as the American landscape. Picturesque rooflines of varying peaks and angles are echoed in the peaked living room with its large fireplace. The main floor includes a family room, large kitchen, dining room, den and master bedroom as well as an inviting screen porch with a built-in range. The upper level features three additional bedrooms, while the lower includes an exercise room, additional family room, sitting room, den, guest bedroom and trophy room.
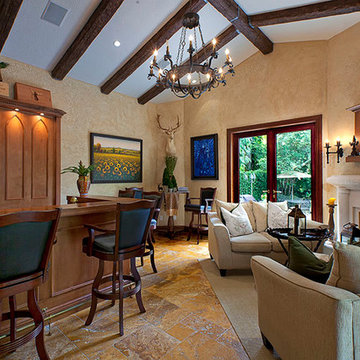
Idéer för ett stort klassiskt avskilt allrum, med bruna väggar, skiffergolv, en standard öppen spis, en spiselkrans i sten, en väggmonterad TV och brunt golv
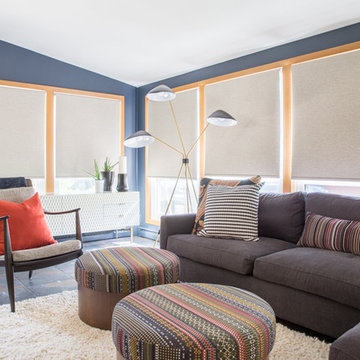
Project by Wiles Design Group. Their Cedar Rapids-based design studio serves the entire Midwest, including Iowa City, Dubuque, Davenport, and Waterloo, as well as North Missouri and St. Louis.
For more about Wiles Design Group, see here: https://wilesdesigngroup.com/
To learn more about this project, see here: https://wilesdesigngroup.com/mid-century-home
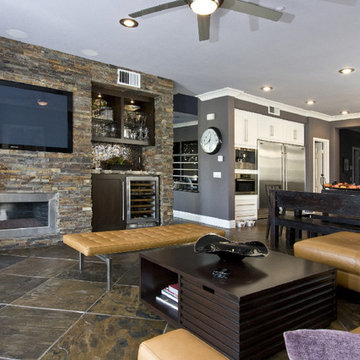
Home Automation provides personalized control of lights, shades, AV, temperature, security, and all of the technology throughout your home from your favorite device. We program button keypads, touch screens, iPads and smart phones to control functions from home or away.
109 foton på avskilt allrum, med skiffergolv
1