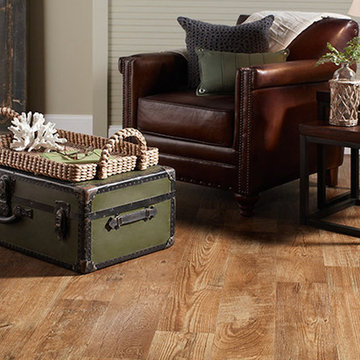344 foton på avskilt allrum, med vinylgolv
Sortera efter:
Budget
Sortera efter:Populärt i dag
1 - 20 av 344 foton
Artikel 1 av 3
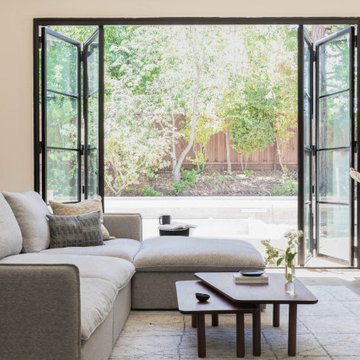
Featured in Rue Magazine's 2022 winter collection. Designed by Evgenia Merson, this house uses elements of contemporary, modern and minimalist style to create a unique space filled with tons of natural light, clean lines, distinctive furniture and a warm aesthetic feel.
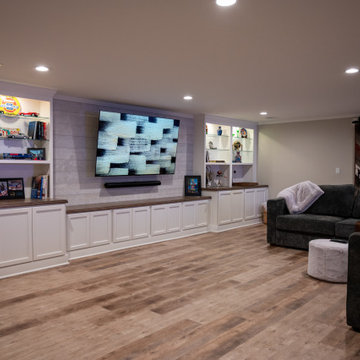
Inredning av ett klassiskt stort avskilt allrum, med vinylgolv och en väggmonterad TV
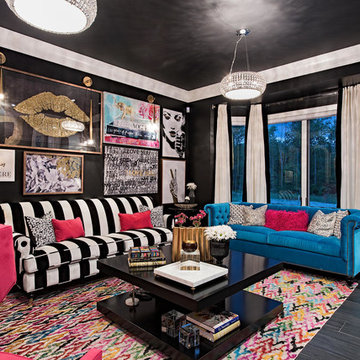
Inspiration för ett mellanstort vintage avskilt allrum, med svarta väggar, svart golv och vinylgolv
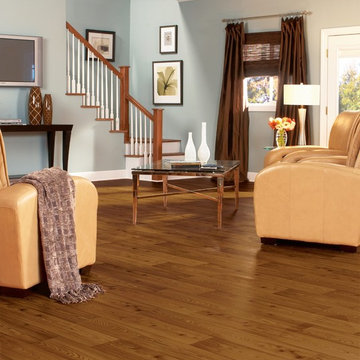
Exempel på ett mellanstort modernt avskilt allrum, med blå väggar, vinylgolv, en väggmonterad TV och brunt golv

Clean and bright for a space where you can clear your mind and relax. Unique knots bring life and intrigue to this tranquil maple design. With the Modin Collection, we have raised the bar on luxury vinyl plank. The result is a new standard in resilient flooring. Modin offers true embossed in register texture, a low sheen level, a rigid SPC core, an industry-leading wear layer, and so much more.
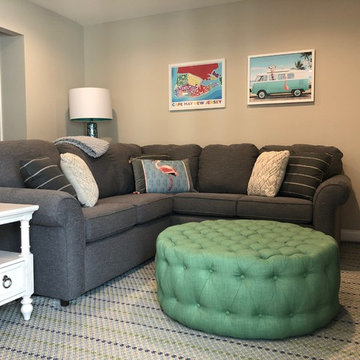
Exempel på ett litet maritimt avskilt allrum, med beige väggar, vinylgolv, en väggmonterad TV och grått golv
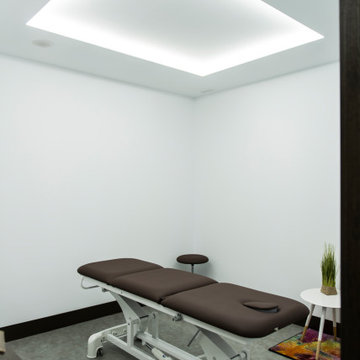
Situada entre las montañas de Ponferrada, León, la nueva clínica Activate Fisioterapia fue diseñada en 2018 para mejorar los servicios de fisioterapia en el norte de España. El proyecto incorpora tecnologías de bienestar y fisioterapia de vanguardia, y también demuestra que una solución arquitectónica moderna debe preservar el espíritu de su cultura. Un nuevo espacio de 250 metros cuadrados se convirtió en diferentes salas para practicar la mejores técnicas de fisioterapia, pilates y biomecánica. El diseño gira en torno a formas limpias y materiales luminosos, con un estilo nórdico que recuerda la naturaleza que rodea a esta ciudad. La iluminación está presente en cada habitación con intenciones de relajación, guías o técnicas específicas. Plataformas elevadas y techos abovedados, cada uno con un nivel de privacidad diferente, que culmina con un espacio en la sala de espera de la recepción. El interior es una continuación de esta impresionante fachada interactiva y tiene su propia vida. Materiales clave: La madera de roble como elemento principal. Madera lacada blanca. Techo suspendido de listones de madera. Tablón de roble blanco sellado. Aluminio anodizado bronce. Paneles acrílicos. Iluminación oculta. El nuevo espacio Activate fisioterapia es una instalación social esencial para su ciudad y sus ciudadanos. Es un modelo de cómo la ciencia moderna y la asistencia sanitaria pueden introducirse en el mundo en desarrollo.
Vídeo promocional - https://www.youtube.com/watch?v=_HiflTRGTHI
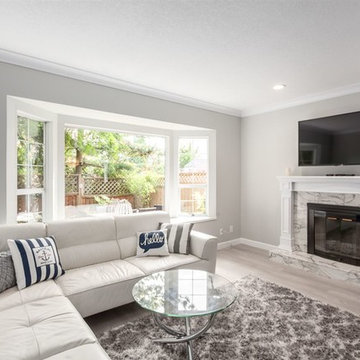
Idéer för att renovera ett mellanstort funkis avskilt allrum, med grå väggar, vinylgolv, en standard öppen spis, en spiselkrans i trä, en väggmonterad TV och grått golv
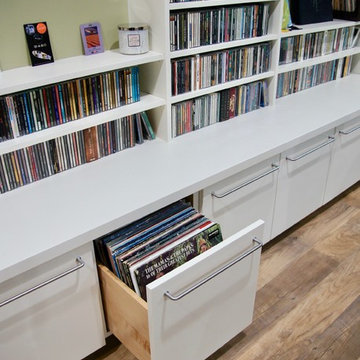
Photographs by Sophie Piesse
Idéer för ett mellanstort modernt avskilt allrum, med ett musikrum, gröna väggar, vinylgolv och en väggmonterad TV
Idéer för ett mellanstort modernt avskilt allrum, med ett musikrum, gröna väggar, vinylgolv och en väggmonterad TV
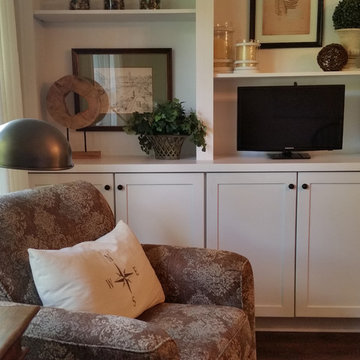
This former family room was transformed to be a gathering room with so much more function. Now it serves as a Dining room, TV room, Family room, Home office, and meeting space. Beige walls and white crown molding surround white bookshelves and cabinets giving storage. Brick fireplace and wood mantel has been painted white. Furniture includes: upholstered swivel chairs, & end table. Accessorized with table lamp, framed artwork, decorative items, sphere, & candles.
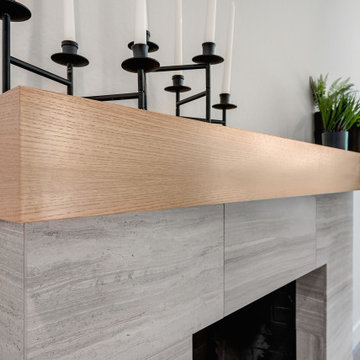
Idéer för att renovera ett mellanstort funkis avskilt allrum, med grå väggar, vinylgolv, en standard öppen spis, en spiselkrans i trä och flerfärgat golv

full basement remodel with custom made electric fireplace with cedar tongue and groove. Custom bar with illuminated bar shelves.
Inspiration för stora amerikanska avskilda allrum, med en hemmabar, grå väggar, vinylgolv, en standard öppen spis, en spiselkrans i trä, en väggmonterad TV och brunt golv
Inspiration för stora amerikanska avskilda allrum, med en hemmabar, grå väggar, vinylgolv, en standard öppen spis, en spiselkrans i trä, en väggmonterad TV och brunt golv
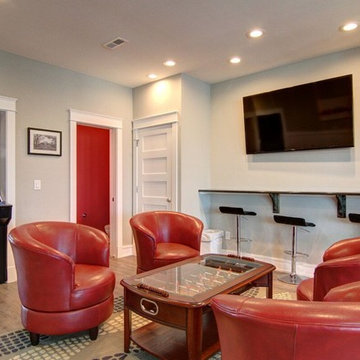
Modern inredning av ett mellanstort avskilt allrum, med ett spelrum, grå väggar, vinylgolv och en väggmonterad TV
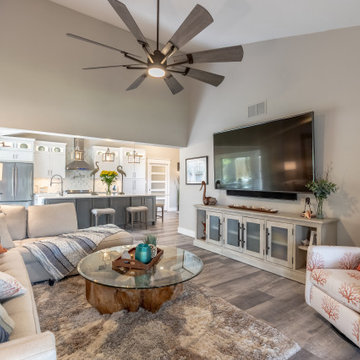
Exempel på ett mellanstort maritimt avskilt allrum, med grå väggar, vinylgolv och grått golv

An unfinished basement was turned into a multi functional room where the entire three generational family can gather to watch sports, play pool or games. A small kitchen allows for drinks and quick snacks. A separate room for the grandchildren allows place space while the parents are nearby. Want to do a puzzle or play a board game, there's a perfect table for that. Luxury vinyl floors, plenty of lighting and comfy furniture, including a sleeper sofa, make this the most used space in the house.
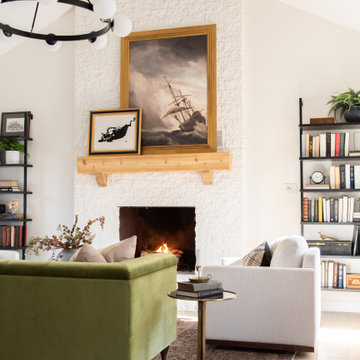
Cass Smith tackled a project to give her best friend a whole room makeover! Cass used Cali Vinyl Legends Laguna Sand to floor the space and bring vibrant warmth to the room. Thank you, Cass for the awesome installation!
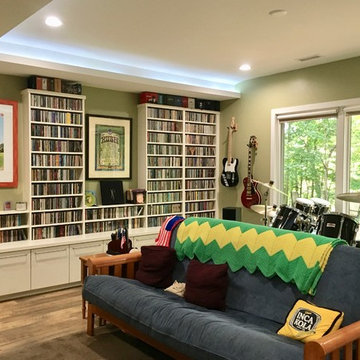
Photographs by Sophie Piesse
Bild på ett mellanstort funkis avskilt allrum, med gröna väggar, vinylgolv, en väggmonterad TV, brunt golv och ett musikrum
Bild på ett mellanstort funkis avskilt allrum, med gröna väggar, vinylgolv, en väggmonterad TV, brunt golv och ett musikrum
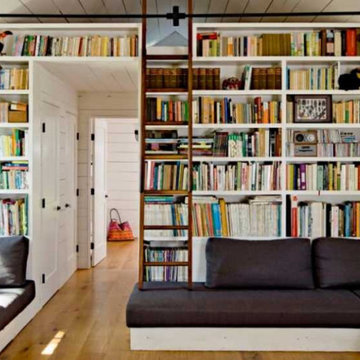
Inredning av ett stort avskilt allrum, med ett bibliotek, grå väggar, vinylgolv, en väggmonterad TV och brunt golv
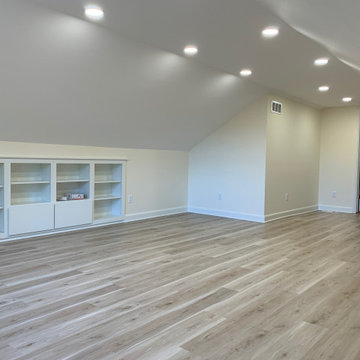
This recently built-out rec room space takes advantage of unused square footage above the existing garage. Built-in cabinets provide storage for games and accessories. The wood-looking luxury vinyl tile flooring warms up the space, is durable and low maintenance.
344 foton på avskilt allrum, med vinylgolv
1
