8 898 foton på avskilt allrum, med vita väggar
Sortera efter:
Budget
Sortera efter:Populärt i dag
201 - 220 av 8 898 foton
Artikel 1 av 3

An eclectic, modern media room with bold accents of black metals, natural woods, and terra cotta tile floors. We wanted to design a fresh and modern hangout spot for these clients, whether they’re hosting friends or watching the game, this entertainment room had to fit every occasion.
We designed a full home bar, which looks dashing right next to the wooden accent wall and foosball table. The sitting area is full of luxe seating, with a large gray sofa and warm brown leather arm chairs. Additional seating was snuck in via black metal chairs that fit seamlessly into the built-in desk and sideboard table (behind the sofa).... In total, there is plenty of seats for a large party, which is exactly what our client needed.
Lastly, we updated the french doors with a chic, modern black trim, a small detail that offered an instant pick-me-up. The black trim also looks effortless against the black accents.
Designed by Sara Barney’s BANDD DESIGN, who are based in Austin, Texas and serving throughout Round Rock, Lake Travis, West Lake Hills, and Tarrytown.
For more about BANDD DESIGN, click here: https://bandddesign.com/
To learn more about this project, click here: https://bandddesign.com/lost-creek-game-room/
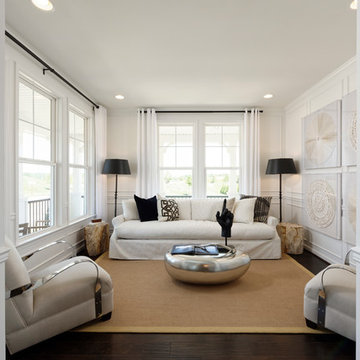
Exempel på ett mellanstort klassiskt avskilt allrum, med vita väggar, mörkt trägolv och brunt golv
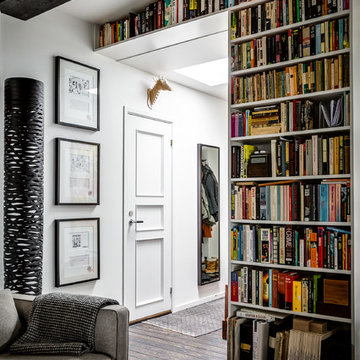
Henrik Nero
Inredning av ett nordiskt mellanstort avskilt allrum, med ett bibliotek, vita väggar och mörkt trägolv
Inredning av ett nordiskt mellanstort avskilt allrum, med ett bibliotek, vita väggar och mörkt trägolv
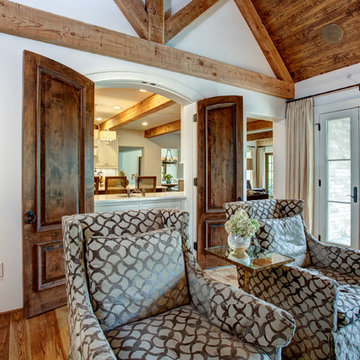
Exempel på ett stort klassiskt avskilt allrum, med vita väggar, mörkt trägolv och brunt golv
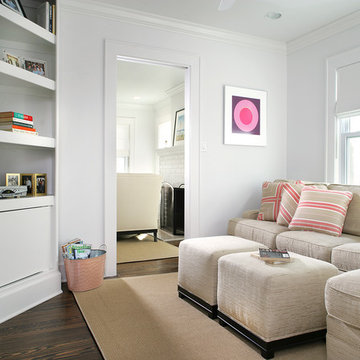
Pocket doors allow the multi-functional family room to become a private main floor fifth bedroom for weekend guests. Ottomans are used in lieu of a coffee table, offering extra seating as well as surface space and allowing better traffic flow.
The proportionally-sized custom wall unit with strategically placed angles and touch-latch doors (eliminating protrusions) leaves just enough functional floor space for the queen-size mattress to open comfortably.
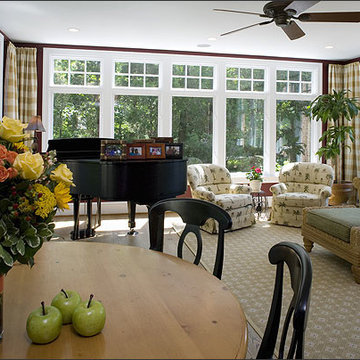
A bright, window filled sunroom was a must. The new sunroom (part of the new three-story addition) is bright and sunny, just as the homeowners wanted.
This 1961 Cape Cod was well-sited on a beautiful acre of land in a Washington, DC suburb. The new homeowners loved the land and neighborhood and knew the house could be improved. The owners loved the charm of the home’s façade and wanted the overall look to remain true to the original home and neighborhood. Inside, the owners wanted to achieve a feeling of warmth and comfort. The family does a lot of casual entertaining and they wanted to achieve lots of open spaces that flowed well, one into another. So, circulation on the main living level was important. They wanted to use lots of natural materials, like reclaimed wood floors, stone, and granite. In addition, they wanted the house to be filled with light, using lots of large windows where possible.
When all was said and done, the homeowners got a home they love on the land they cherish. Below the sunroom is an exercise room for this health conscious family. This project was truly satisfying and the homeowners LOVE their new residence.
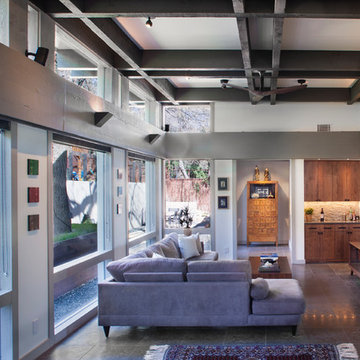
View of the living room after a modern renovation and 2nd story addition to the Balcones Modern Residence in Austin, TX.
Photo Credit: Coles Hairston
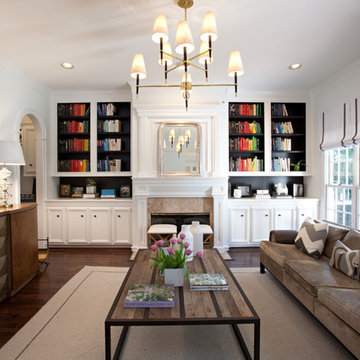
Idéer för funkis avskilda allrum, med ett bibliotek, vita väggar, mörkt trägolv, en standard öppen spis och en väggmonterad TV

Bild på ett mellanstort vintage avskilt allrum, med en standard öppen spis, en spiselkrans i sten, ljust trägolv, vita väggar, en dold TV och brunt golv

This Australian-inspired new construction was a successful collaboration between homeowner, architect, designer and builder. The home features a Henrybuilt kitchen, butler's pantry, private home office, guest suite, master suite, entry foyer with concealed entrances to the powder bathroom and coat closet, hidden play loft, and full front and back landscaping with swimming pool and pool house/ADU.

Projet de décoration et d'aménagement d'une pièce de vie avec un espace dédié aux activités des enfants et de la chambre parentale.
Idéer för små minimalistiska avskilda allrum, med vita väggar, ljust trägolv och brunt golv
Idéer för små minimalistiska avskilda allrum, med vita väggar, ljust trägolv och brunt golv
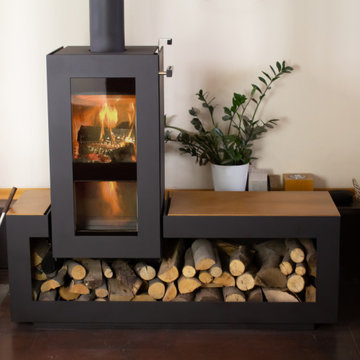
Xeoos Twinfire Matten is a crafted woodburner semi-set into a high quality logstore bench, complete with wood inlay. The Xeoos twinfire woodburner burns both up and down simultaneously for a unmatched 93% efficiency rating!
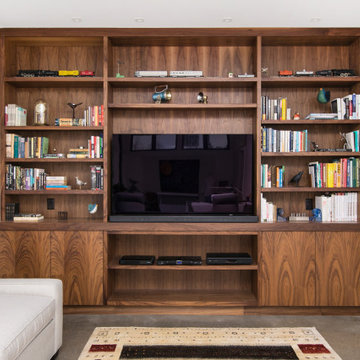
Foto på ett stort funkis avskilt allrum, med ett bibliotek, vita väggar, betonggolv och en inbyggd mediavägg
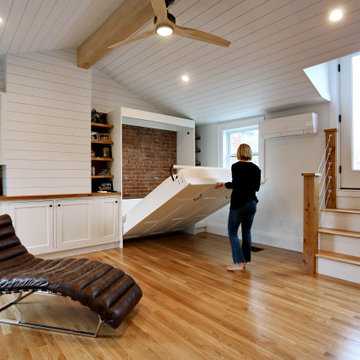
Bild på ett mellanstort lantligt avskilt allrum, med vita väggar, ljust trägolv och brunt golv
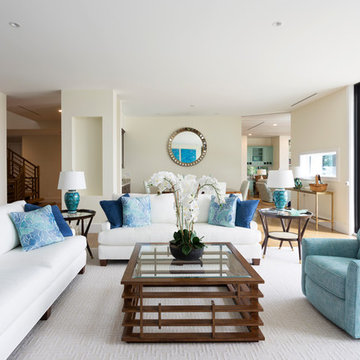
Photo by Joshua Colt Fisher
Idéer för ett stort modernt avskilt allrum, med vita väggar, ljust trägolv och brunt golv
Idéer för ett stort modernt avskilt allrum, med vita väggar, ljust trägolv och brunt golv
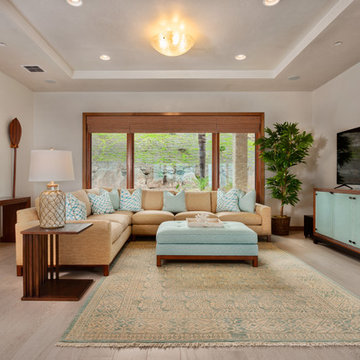
porcelain tile planks (up to 96" x 8")
Inredning av ett modernt stort avskilt allrum, med klinkergolv i porslin, vita väggar, en fristående TV och beiget golv
Inredning av ett modernt stort avskilt allrum, med klinkergolv i porslin, vita väggar, en fristående TV och beiget golv

Photo: Joyelle West
Idéer för att renovera ett mellanstort vintage avskilt allrum, med vita väggar
Idéer för att renovera ett mellanstort vintage avskilt allrum, med vita väggar
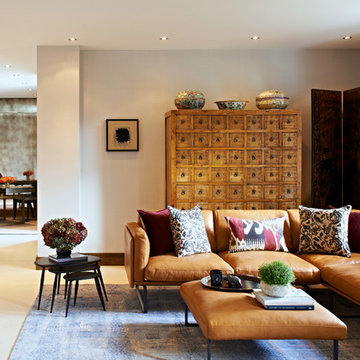
Exempel på ett stort asiatiskt avskilt allrum, med vita väggar och klinkergolv i keramik
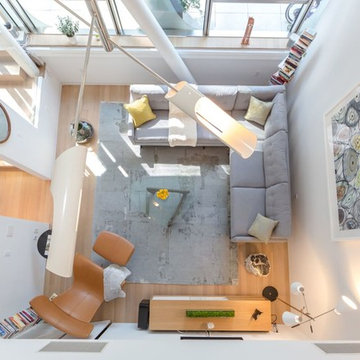
Modern Duplex in the heart of Chelsea hosts a family with a love for art.
The open kitchen and dining area reside on the upper level, and overlook the square living room with double-height ceilings, a wall of glass, a half bathroom, and access to the private 711 sq foot out door patio.a double height 19' ceiling in the living room, shows off oil-finished, custom stained, solid oak flooring, Aprilaire temperature sensors with remote thermostat, recessed base moldings and Nanz hardware throughout.Kitchen custom-designed and built Poliform cabinetry, Corian countertops and Miele appliances
Photo Credit: Francis Augustine
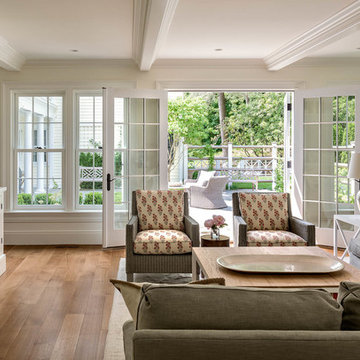
Family Room
Photo by Rob Karosis
Exempel på ett stort klassiskt avskilt allrum, med vita väggar, mellanmörkt trägolv, en inbyggd mediavägg och brunt golv
Exempel på ett stort klassiskt avskilt allrum, med vita väggar, mellanmörkt trägolv, en inbyggd mediavägg och brunt golv
8 898 foton på avskilt allrum, med vita väggar
11