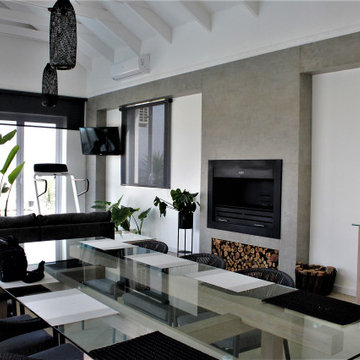204 foton på avskilt allrum
Sortera efter:
Budget
Sortera efter:Populärt i dag
81 - 100 av 204 foton
Artikel 1 av 3
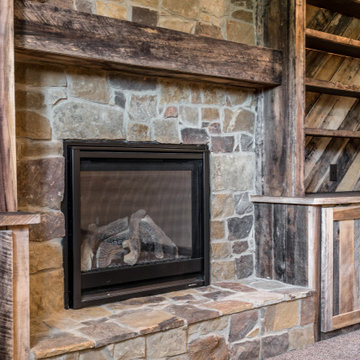
reclaimed book shelves
Idéer för mellanstora vintage avskilda allrum, med ett spelrum, beige väggar, en standard öppen spis och en spiselkrans i sten
Idéer för mellanstora vintage avskilda allrum, med ett spelrum, beige väggar, en standard öppen spis och en spiselkrans i sten
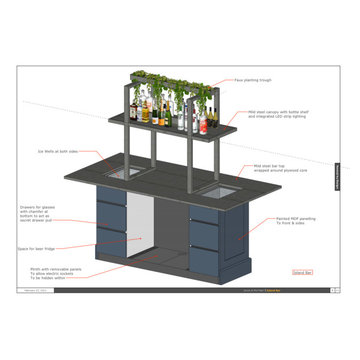
Our clients were keen to get more from this space. They didn't use the pool so were looking for a space that they could get more use out of. Big entertainers they wanted a multifunctional space that could accommodate many guests at a time. The space has be redesigned to incorporate a home bar area, large dining space and lounge and sitting space as well as dance floor.
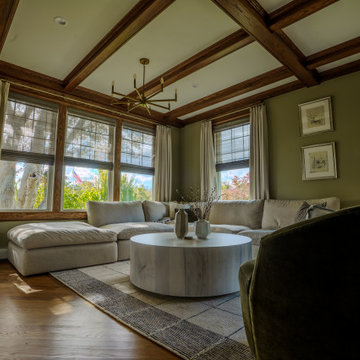
Inredning av ett klassiskt stort avskilt allrum, med beige väggar, mellanmörkt trägolv, en väggmonterad TV och brunt golv
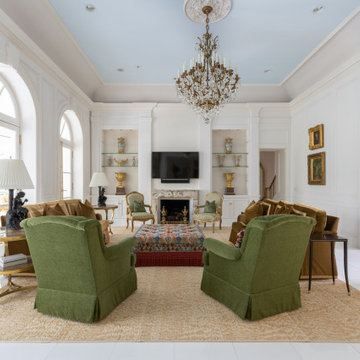
Inredning av ett klassiskt stort avskilt allrum, med vita väggar, marmorgolv, en standard öppen spis, en spiselkrans i sten, en väggmonterad TV och vitt golv
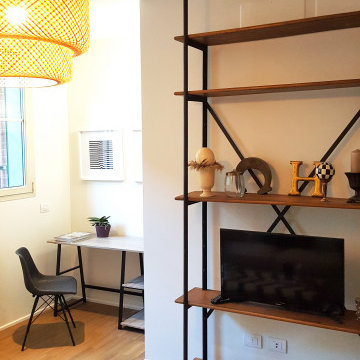
Vista salotto, libreria e angolo studio
Idéer för ett modernt avskilt allrum, med vita väggar, ljust trägolv och brunt golv
Idéer för ett modernt avskilt allrum, med vita väggar, ljust trägolv och brunt golv
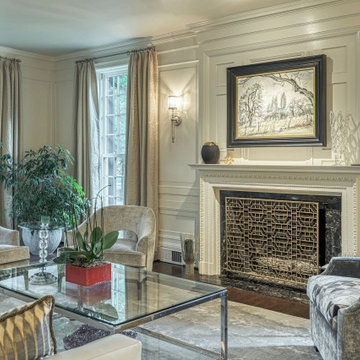
This grand and historic home renovation transformed the structure from the ground up, creating a versatile, multifunctional space. Meticulous planning and creative design brought the client's vision to life, optimizing functionality throughout.
This living room exudes luxury with plush furnishings, inviting seating, and a striking fireplace adorned with art. Open shelving displays curated decor, adding to the room's thoughtful design.
---
Project by Wiles Design Group. Their Cedar Rapids-based design studio serves the entire Midwest, including Iowa City, Dubuque, Davenport, and Waterloo, as well as North Missouri and St. Louis.
For more about Wiles Design Group, see here: https://wilesdesigngroup.com/
To learn more about this project, see here: https://wilesdesigngroup.com/st-louis-historic-home-renovation
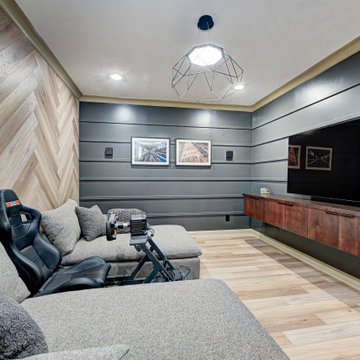
This basement remodeling project involved transforming a traditional basement into a multifunctional space, blending a country club ambience and personalized decor with modern entertainment options.
In the home theater space, the comfort of an extra-large sectional, surrounded by charcoal walls, creates a cinematic ambience. Wall washer lights ensure optimal viewing during movies and gatherings.
---
Project completed by Wendy Langston's Everything Home interior design firm, which serves Carmel, Zionsville, Fishers, Westfield, Noblesville, and Indianapolis.
For more about Everything Home, see here: https://everythinghomedesigns.com/
To learn more about this project, see here: https://everythinghomedesigns.com/portfolio/carmel-basement-renovation
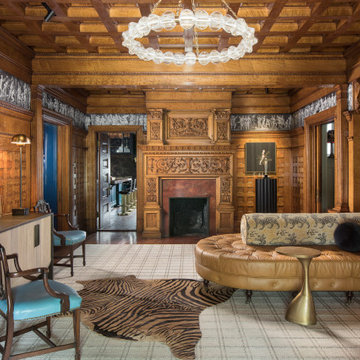
Idéer för stora eklektiska avskilda allrum, med bruna väggar, mellanmörkt trägolv, en standard öppen spis och flerfärgat golv
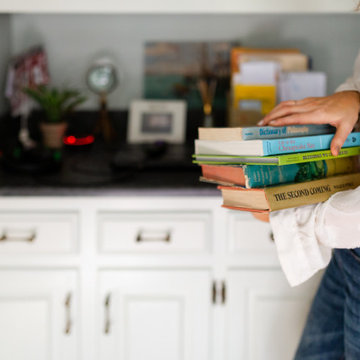
When it came to the styling of Rebecca’s built-in book-shelf we choose to take an artistic approach. We knew that the space would be home to Rebecca’s collection of vintage and design books along with treasures picked up over the years and/or made by her children. We wanted the shelf to feel curated and familiar, we wanted it to feel like home.
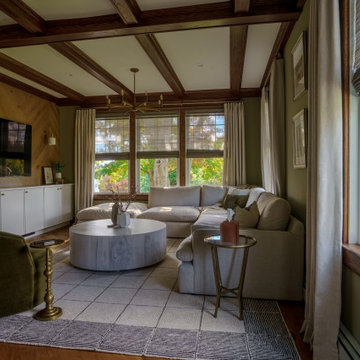
Klassisk inredning av ett stort avskilt allrum, med beige väggar, mellanmörkt trägolv, en väggmonterad TV och brunt golv
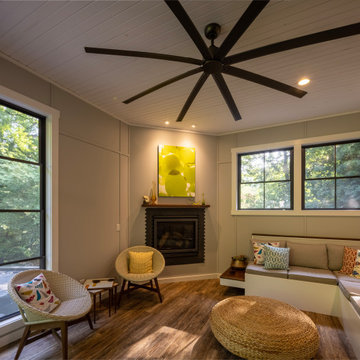
quinnpaskus.com (photographer)
Idéer för att renovera ett mellanstort retro avskilt allrum, med grå väggar, mellanmörkt trägolv, en öppen hörnspis och en spiselkrans i trä
Idéer för att renovera ett mellanstort retro avskilt allrum, med grå väggar, mellanmörkt trägolv, en öppen hörnspis och en spiselkrans i trä
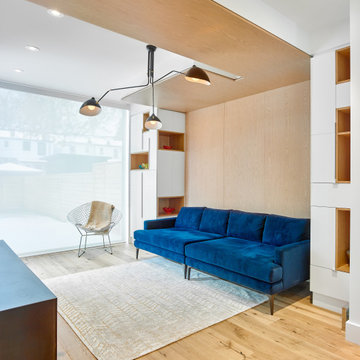
Low-voltage pre-wire.
Modern family room with built in shelving.
Home equipped with in-ceiling wireless access points for rock solid wi-fi.
Inspiration för ett mellanstort funkis avskilt allrum, med mellanmörkt trägolv
Inspiration för ett mellanstort funkis avskilt allrum, med mellanmörkt trägolv
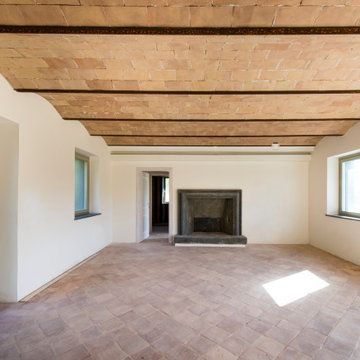
Inredning av ett lantligt litet avskilt allrum, med vita väggar, tegelgolv, en standard öppen spis, en spiselkrans i sten och rosa golv
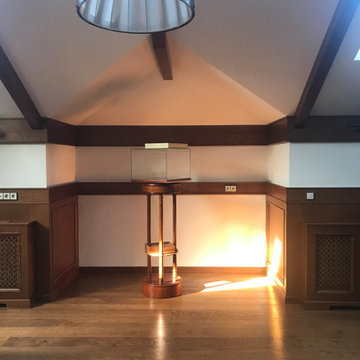
На 3-м этаже дома есть бильярдная.Здесь несколько зон,в том числе и место для первой печатной машинки хозяина.Он профессор,имеет много научных трудов и его первая печатная машинка сохранилась,будем ее достойно экспонировать.
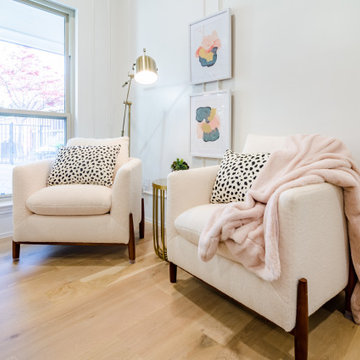
Foto på ett mellanstort vintage avskilt allrum, med ett spelrum, vita väggar, ljust trägolv och en väggmonterad TV

Bild på ett stort vintage avskilt allrum, med vita väggar, mellanmörkt trägolv, en standard öppen spis, en spiselkrans i sten, en väggmonterad TV och brunt golv
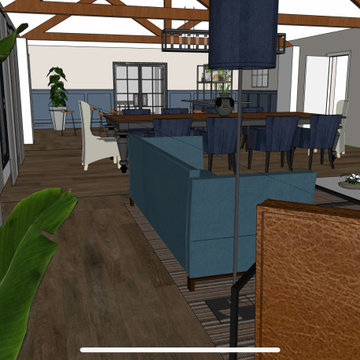
Our clients were keen to get more from this space. They didn't use the pool so were looking for a space that they could get more use out of. Big entertainers they wanted a multifunctional space that could accommodate many guests at a time. The space has be redesigned to incorporate a home bar area, large dining space and lounge and sitting space as well as dance floor.
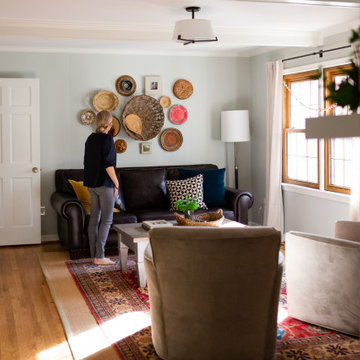
One of my favorite styling projects that I have had the pleasure of working on over the past couple of years has been with my friend and client, Rebecca Hurt. Rebecca and her family moved into their 2,500 sq ft home just shortly before we were introduced. Coming from a 1,900 sq ft house, the move was quite a big one and so, feeling a bit overwhelmed, Rebecca reached out for some help. Between her down-to-earth vibes, her love of California, and her beautiful collection of home decor I knew that we were going to click. Over the past couple of years, we have methodically worked together on styling the Hurt’s home, infusing their love of vintage and travel finds with the more traditional bones of the space. It has been such a pleasure getting to know Rebecca not only as a client but as a friend. Today, Rebecca shares with us a little bit about herself and how she is currently making room for peace.
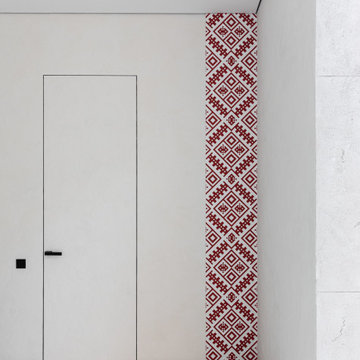
Foto på ett stort funkis avskilt allrum, med vita väggar, klinkergolv i keramik och vitt golv
204 foton på avskilt allrum
5
