37 911 foton på avskilt brunt kök
Sortera efter:
Budget
Sortera efter:Populärt i dag
141 - 160 av 37 911 foton
Artikel 1 av 3
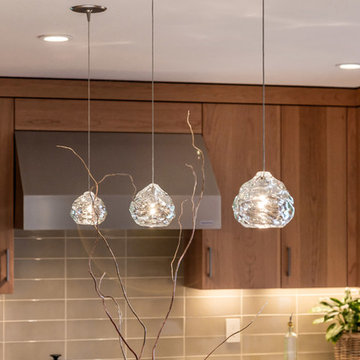
This luxurious kitchen remodel by our Lafayette studio is a masterpiece of modern design. The beautiful and functional space boasts sleek and stylish custom cabinetry, high-end appliances, and luxurious finishes. The island provides ample space for meal prep and entertaining. We also added plenty of storage space to optimize functionality. With its luxurious blend of form and function, this kitchen is a fabulous place for cooking and entertaining.
---
Project by Douglah Designs. Their Lafayette-based design-build studio serves San Francisco's East Bay areas, including Orinda, Moraga, Walnut Creek, Danville, Alamo Oaks, Diablo, Dublin, Pleasanton, Berkeley, Oakland, and Piedmont.
For more about Douglah Designs, click here: http://douglahdesigns.com/
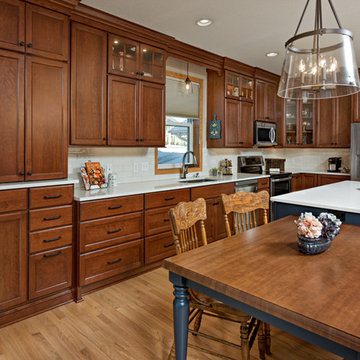
Mark Ehlen Photography
A 90's Golden Oak kitchen (common in MN) needed a refresh, but keeping in tune with the original style of the home was an important piece. So cherry cabinets and a beautiful blue double island transformed this kitchen and dinette into a single space. Now when the kids come home from college there's plenty of room for everyone!

Bild på ett avskilt, stort funkis svart svart parallellkök, med en rustik diskho, luckor med infälld panel, vita skåp, granitbänkskiva, flerfärgad stänkskydd, stänkskydd i stickkakel, rostfria vitvaror, mellanmörkt trägolv och brunt golv

Great craftsmanship brings this renovated kitchen to life. It was an honor to be invited to join the team by Prestige Residential Construction, the general contractor that had completed other work for these homeowners.
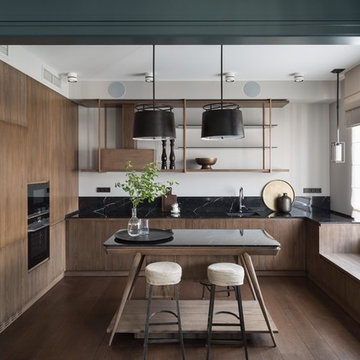
Bild på ett avskilt funkis svart svart u-kök, med en undermonterad diskho, släta luckor, skåp i mellenmörkt trä, svart stänkskydd, svarta vitvaror, mellanmörkt trägolv, en köksö och brunt golv

Picture Perfect House
Idéer för ett avskilt, mellanstort klassiskt grå kök, med en rustik diskho, luckor med infälld panel, grå skåp, bänkskiva i kvartsit, grått stänkskydd, stänkskydd i sten, integrerade vitvaror, mellanmörkt trägolv, en köksö och brunt golv
Idéer för ett avskilt, mellanstort klassiskt grå kök, med en rustik diskho, luckor med infälld panel, grå skåp, bänkskiva i kvartsit, grått stänkskydd, stänkskydd i sten, integrerade vitvaror, mellanmörkt trägolv, en köksö och brunt golv

Inredning av ett klassiskt avskilt, mellanstort vit vitt u-kök, med en undermonterad diskho, skåp i shakerstil, blå skåp, bänkskiva i kvartsit, vitt stänkskydd, stänkskydd i tunnelbanekakel, integrerade vitvaror, mellanmörkt trägolv och brunt golv
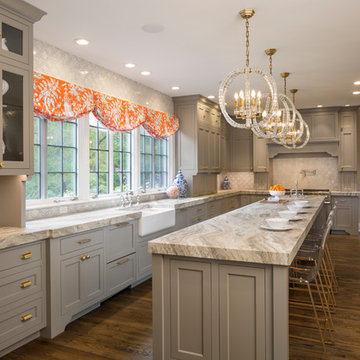
Traditional kitchen in a soft grey color palette. Photo by Josh Beeman.
Inredning av ett klassiskt avskilt grå grått l-kök, med luckor med infälld panel, rostfria vitvaror, en rustik diskho, grå skåp, vitt stänkskydd, stänkskydd i mosaik, mörkt trägolv, en köksö och brunt golv
Inredning av ett klassiskt avskilt grå grått l-kök, med luckor med infälld panel, rostfria vitvaror, en rustik diskho, grå skåp, vitt stänkskydd, stänkskydd i mosaik, mörkt trägolv, en köksö och brunt golv
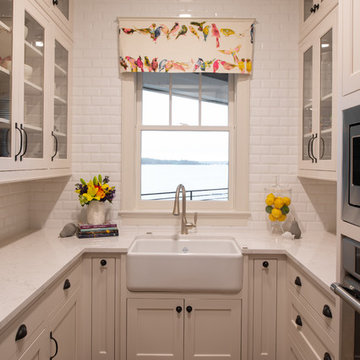
This East Coast shingle style traditional home encapsulates many design details and state-of-the-art technology. Mingle's custom designed cabinetry is on display throughout Stonewood’s 2018 Artisan Tour home. In addition to the kitchen and baths, our beautiful built-in cabinetry enhances the master bedroom, library, office, and even the porch. The Studio M Interiors team worked closely with the client to design, furnish and accessorize spaces inspired by east coast charm. The clean, traditional white kitchen features Dura Supreme inset cabinetry with a variety of storage drawer and cabinet accessories including fully integrated refrigerator and freezer and dishwasher doors and wine refrigerator. The scullery is right off the kitchen featuring inset glass door cabinetry and stacked appliances. The master suite displays a beautiful custom wall entertainment center and the master bath features two custom matching vanities and a freestanding bathtub and walk-in steam shower. The main level laundry room has an abundance of cabinetry for storage space and two custom drying nooks as well. The outdoor space off the main level highlights NatureKast outdoor cabinetry and is the perfect gathering space to entertain and take in the outstanding views of Lake Minnetonka. The upstairs showcases two stunning ½ bath vanities, a double his/hers office, and an exquisite library. The lower level features a bar area, two ½ baths, in home movie theatre with custom seating, a reading nook with surrounding bookshelves, and custom wine cellar. Two additional mentions are the large garage space and dog wash station and lower level work room, both with sleek, built-to-last custom cabinetry.
Scott Amundson Photography, LLC

Bild på ett avskilt, litet vintage vit vitt parallellkök, med en rustik diskho, skåp i shakerstil, skåp i ljust trä, bänkskiva i kvarts, grönt stänkskydd, stänkskydd i tunnelbanekakel, integrerade vitvaror, ljust trägolv och beiget golv
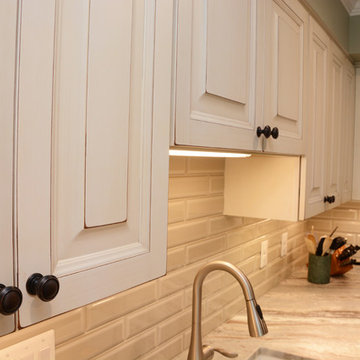
This kitchen features Brighton Cabinetry with Monroe Raised doors. The kitchen cabinets have Maple Lighthouse finish and the credenza is Maple Liberty. The countertops are Tuscan Brown granite with waterfall edge. The backsplash is Jeffrey Court Chapter 2 beveled 3x12". The color is Enchanted Shadow with Light Pewter grout.
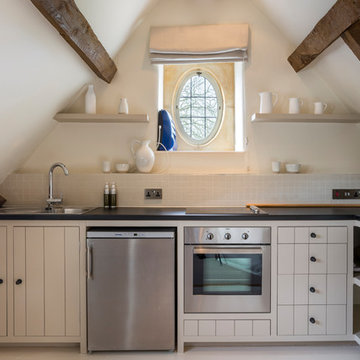
© Laetitia Jourdan Photography
Idéer för att renovera ett avskilt, litet lantligt svart svart l-kök, med en nedsänkt diskho, beige skåp, beige stänkskydd, rostfria vitvaror och beiget golv
Idéer för att renovera ett avskilt, litet lantligt svart svart l-kök, med en nedsänkt diskho, beige skåp, beige stänkskydd, rostfria vitvaror och beiget golv
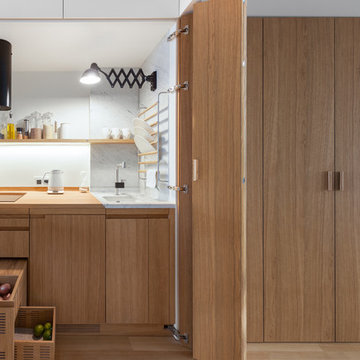
Автор: Studio Bazi / Алиреза Немати
Фотограф: Полина Полудкина
Exempel på ett avskilt, litet modernt kök, med en undermonterad diskho, skåp i mellenmörkt trä, träbänkskiva, vitt stänkskydd, integrerade vitvaror och mellanmörkt trägolv
Exempel på ett avskilt, litet modernt kök, med en undermonterad diskho, skåp i mellenmörkt trä, träbänkskiva, vitt stänkskydd, integrerade vitvaror och mellanmörkt trägolv

Walnut drawers with pegs for kee[ing plates in place.
Classic white kitchen designed and built by Jewett Farms + Co. Functional for family life with a design that will stand the test of time. White cabinetry, soapstone perimeter counters and marble island top. Hand scraped walnut floors. Walnut drawer interiors and walnut trim on the range hood. Many interior details, check out the rest of the project photos to see them all.
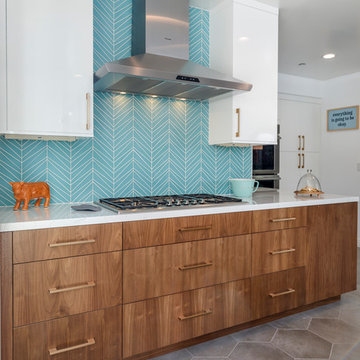
Idéer för att renovera ett avskilt, stort 60 tals u-kök, med en undermonterad diskho, släta luckor, skåp i mellenmörkt trä, bänkskiva i kvartsit, blått stänkskydd, stänkskydd i glaskakel, rostfria vitvaror, cementgolv, en köksö och grått golv

We love this kitchen's curved brick ceiling, the custom backsplash, and integrated appliances.
Exempel på ett avskilt, mycket stort medelhavsstil svart svart u-kök, med en nedsänkt diskho, släta luckor, vita skåp, granitbänkskiva, stänkskydd i tunnelbanekakel, rostfria vitvaror, mörkt trägolv, flera köksöar, brunt golv och svart stänkskydd
Exempel på ett avskilt, mycket stort medelhavsstil svart svart u-kök, med en nedsänkt diskho, släta luckor, vita skåp, granitbänkskiva, stänkskydd i tunnelbanekakel, rostfria vitvaror, mörkt trägolv, flera köksöar, brunt golv och svart stänkskydd
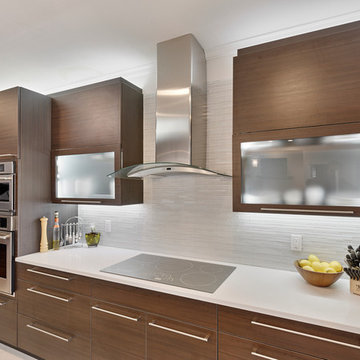
Michael Laurenzano Photography
Idéer för avskilda, mellanstora funkis l-kök, med en dubbel diskho, släta luckor, skåp i mörkt trä, bänkskiva i koppar, vitt stänkskydd, stänkskydd i glaskakel, rostfria vitvaror, klinkergolv i porslin och en halv köksö
Idéer för avskilda, mellanstora funkis l-kök, med en dubbel diskho, släta luckor, skåp i mörkt trä, bänkskiva i koppar, vitt stänkskydd, stänkskydd i glaskakel, rostfria vitvaror, klinkergolv i porslin och en halv köksö

Lawrence Taylor Photography
Inspiration för avskilda, stora medelhavsstil l-kök, med beige skåp, granitbänkskiva, beige stänkskydd, integrerade vitvaror, travertin golv, flera köksöar, luckor med glaspanel, stänkskydd i travertin, beiget golv och en rustik diskho
Inspiration för avskilda, stora medelhavsstil l-kök, med beige skåp, granitbänkskiva, beige stänkskydd, integrerade vitvaror, travertin golv, flera köksöar, luckor med glaspanel, stänkskydd i travertin, beiget golv och en rustik diskho

Klassisk inredning av ett avskilt, stort parallellkök, med en rustik diskho, skåp i shakerstil, beige skåp, rostfria vitvaror, tegelgolv, en köksö, svart golv och bänkskiva i täljsten

Idéer för ett avskilt, mycket stort klassiskt l-kök, med en undermonterad diskho, luckor med upphöjd panel, vita skåp, bänkskiva i kalksten, beige stänkskydd, stänkskydd i stenkakel, integrerade vitvaror, tegelgolv och en köksö
37 911 foton på avskilt brunt kök
8