3 058 foton på avskilt eklektiskt kök
Sortera efter:
Budget
Sortera efter:Populärt i dag
81 - 100 av 3 058 foton
Artikel 1 av 3

Photo: Lucy Call © 2014 Houzz
Inredning av ett eklektiskt avskilt parallellkök, med en dubbel diskho, öppna hyllor, skåp i mellenmörkt trä, träbänkskiva, stänkskydd i mosaik och rostfria vitvaror
Inredning av ett eklektiskt avskilt parallellkök, med en dubbel diskho, öppna hyllor, skåp i mellenmörkt trä, träbänkskiva, stänkskydd i mosaik och rostfria vitvaror

This kitchen in a 1911 Craftsman home has taken on a new life full of color and personality. Inspired by the client’s colorful taste and the homes of her family in The Philippines, we leaned into the wild for this design. The first thing the client told us is that she wanted terra cotta floors and green countertops. Beyond this direction, she wanted a place for the refrigerator in the kitchen since it was originally in the breakfast nook. She also wanted a place for waste receptacles, to be able to reach all the shelves in her cabinetry, and a special place to play Mahjong with friends and family.
The home presented some challenges in that the stairs go directly over the space where we wanted to move the refrigerator. The client also wanted us to retain the built-ins in the dining room that are on the opposite side of the range wall, as well as the breakfast nook built ins. The solution to these problems were clear to us, and we quickly got to work. We lowered the cabinetry in the refrigerator area to accommodate the stairs above, as well as closing off the unnecessary door from the kitchen to the stairs leading to the second floor. We utilized a recycled body porcelain floor tile that looks like terra cotta to achieve the desired look, but it is much easier to upkeep than traditional terra cotta. In the breakfast nook we used bold jungle themed wallpaper to create a special place that feels connected, but still separate, from the kitchen for the client to play Mahjong in or enjoy a cup of coffee. Finally, we utilized stair pullouts by all the upper cabinets that extend to the ceiling to ensure that the client can reach every shelf.
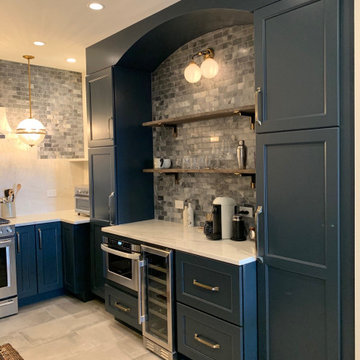
When Von Tobel Michigan City designer Savanah Ruoff’s clients needed help with new kitchen cabinets, she definitely answered the call! This award-worthy kitchen features Kemper Choice cabinets in Justin with a Maritime finish, quartz countertops & backsplash, and an undermount sink. A brass faucet, globe lights, a boho rug, and stainless steel appliances finish the space. Inspired by this look? Schedule your free consultation with one of our design experts today!
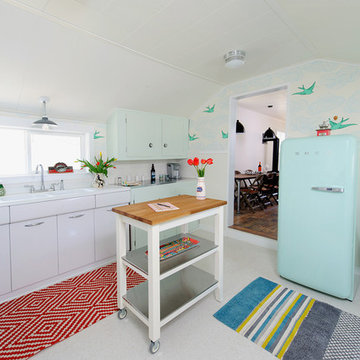
Joseph Eastburn Photography
Inspiration för avskilda eklektiska kök, med en integrerad diskho och färgglada vitvaror
Inspiration för avskilda eklektiska kök, med en integrerad diskho och färgglada vitvaror

Idéer för avskilda, små eklektiska grått u-kök, med en undermonterad diskho, skåp i shakerstil, skåp i mellenmörkt trä, bänkskiva i kvarts, grått stänkskydd, stänkskydd i glaskakel, rostfria vitvaror, en köksö och flerfärgat golv

Exempel på ett avskilt, litet eklektiskt svart svart kök, med släta luckor, gröna skåp, granitbänkskiva, svart stänkskydd, stänkskydd i mosaik, svarta vitvaror, klinkergolv i porslin, en nedsänkt diskho och flerfärgat golv
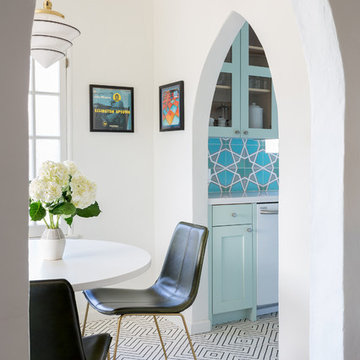
Photo by Amy Bartlam
Exempel på ett avskilt, litet eklektiskt parallellkök, med skåp i shakerstil
Exempel på ett avskilt, litet eklektiskt parallellkök, med skåp i shakerstil
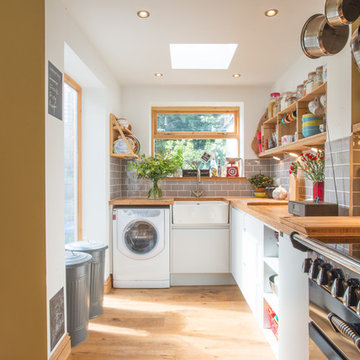
Nina Petchey, Bells and Bows Photography
Idéer för att renovera ett avskilt, mellanstort eklektiskt l-kök, med en rustik diskho, släta luckor, grå skåp, träbänkskiva, grått stänkskydd, stänkskydd i tunnelbanekakel, vita vitvaror och mellanmörkt trägolv
Idéer för att renovera ett avskilt, mellanstort eklektiskt l-kök, med en rustik diskho, släta luckor, grå skåp, träbänkskiva, grått stänkskydd, stänkskydd i tunnelbanekakel, vita vitvaror och mellanmörkt trägolv
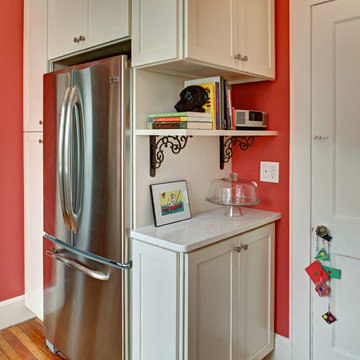
Wing Wong, Memories TTL
Inspiration för ett avskilt, mellanstort eklektiskt kök, med en rustik diskho, skåp i shakerstil, vita skåp, bänkskiva i kvarts, flerfärgad stänkskydd, rostfria vitvaror och mellanmörkt trägolv
Inspiration för ett avskilt, mellanstort eklektiskt kök, med en rustik diskho, skåp i shakerstil, vita skåp, bänkskiva i kvarts, flerfärgad stänkskydd, rostfria vitvaror och mellanmörkt trägolv
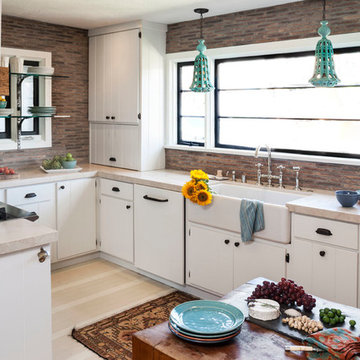
Grey Crawford
Foto på ett avskilt eklektiskt u-kök, med en rustik diskho, släta luckor, vita skåp, rostfria vitvaror och marmorbänkskiva
Foto på ett avskilt eklektiskt u-kök, med en rustik diskho, släta luckor, vita skåp, rostfria vitvaror och marmorbänkskiva
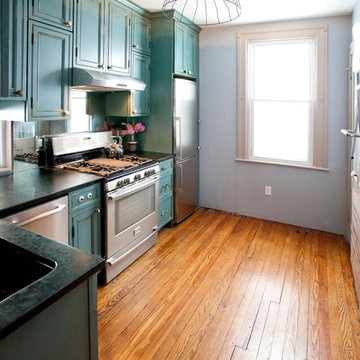
This small space demanded attention to detail and smart solutions, starting with the table and chairs. Too tiny for a standard kitchen table, we added a table that folds down against the wall with foldable chairs that can be hung on the wall when not in use. Typically neglected space between the refrigerator and the wall was turned into spice cabinets, ceiling height uppers maximize storage, and a mirrored backsplash creates the illusion of more space. But small spaces don't have to be vacant of character, as proven by the distressed aqua cabinetry and mismatched knobs.
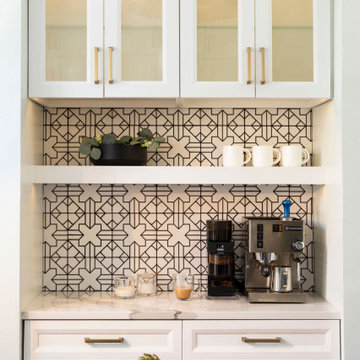
This little kitchen wasn’t functioning at its best and quickly became the biggest undertaking of this remodel. The original brick wall had not fared well over the years, and was in need of some serious structural help, so rebuilding the back of the house became our first order of business, but this let us increase the size of the windows and flood the kitchen with all that gorgeous northern light. We reimagined the layout of the kitchen to bring in some much-needed functionality, and we were even able to tuck in a beverage center. Aesthetically, we wanted the kitchen to feel bright and open, even as we utilized every square inch of storage we could get, so we selected a crisp light blue for the walls, white cabinets, and white tile for the backsplash. But we were dead set against this kitchen becoming a space that didn’t drip with charm, so we brough it handmade star and cross tiles on the backsplash (with a little pop to the beverage area tile with a hand painted design), a marble look quartz counter top, and touches of black and brass for a little glitz. We also carried the wood flooring from the rest of the home into the kitchen and designed a custom steel and wood island to bring warmth into this space. The laundry room & pantry were also updated to include lovely built-in storage and tie in with the finishes in the kitchen.
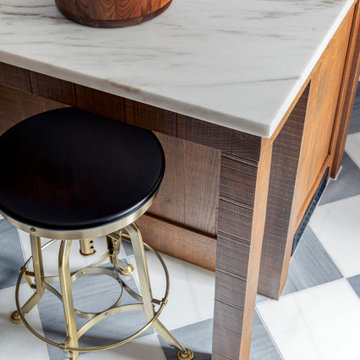
TEAM:
Architect: LDa Architecture & Interiors
Interior Design: LDa Architecture & Interiors
Builder: F.H. Perry
Photographer: Sean Litchfield
Bild på ett avskilt, mellanstort eklektiskt l-kök, med en rustik diskho, luckor med infälld panel, blå skåp, marmorbänkskiva, stänkskydd i tunnelbanekakel, marmorgolv och en köksö
Bild på ett avskilt, mellanstort eklektiskt l-kök, med en rustik diskho, luckor med infälld panel, blå skåp, marmorbänkskiva, stänkskydd i tunnelbanekakel, marmorgolv och en köksö
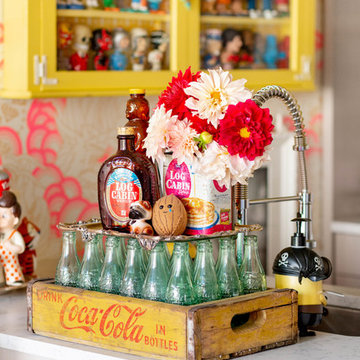
Idéer för att renovera ett avskilt, mellanstort eklektiskt vit linjärt vitt kök, med en undermonterad diskho, skåp i shakerstil, grå skåp, marmorbänkskiva, rostfria vitvaror, mellanmörkt trägolv, en köksö och brunt golv
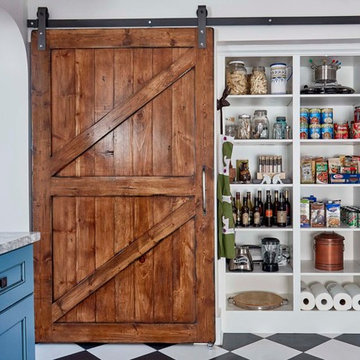
Photo by Kip Dawkins
Exempel på ett avskilt, mellanstort eklektiskt l-kök, med en rustik diskho, luckor med infälld panel, blå skåp, bänkskiva i kvarts, vitt stänkskydd, stänkskydd i tunnelbanekakel, rostfria vitvaror och flerfärgat golv
Exempel på ett avskilt, mellanstort eklektiskt l-kök, med en rustik diskho, luckor med infälld panel, blå skåp, bänkskiva i kvarts, vitt stänkskydd, stänkskydd i tunnelbanekakel, rostfria vitvaror och flerfärgat golv
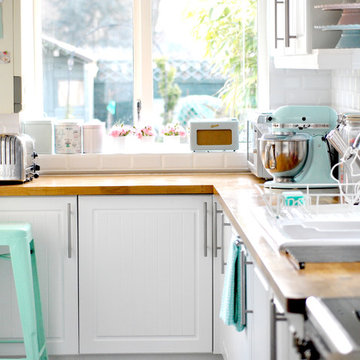
End of my kitchen by Torie Jayne
Idéer för att renovera ett avskilt, mellanstort eklektiskt l-kök, med stänkskydd i tunnelbanekakel, träbänkskiva, vita skåp, vitt stänkskydd och rostfria vitvaror
Idéer för att renovera ett avskilt, mellanstort eklektiskt l-kök, med stänkskydd i tunnelbanekakel, träbänkskiva, vita skåp, vitt stänkskydd och rostfria vitvaror
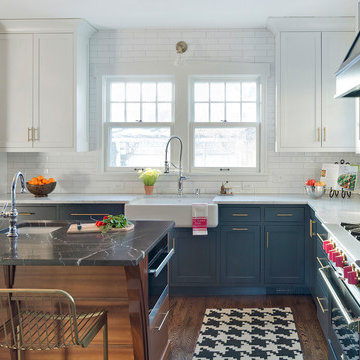
The new and expansive chef’s kitchen showcases custom cabinetry, a three-tiered curved African mahogany and walnut island with Pietra Gray stone top and a statement chandelier, an ode to the home’s art deco roots. Classic white subway backsplash and white Carrara marble countertops line the perimeter and nod to the style of the homeowner’s restaurants. And the real showstopper? A one-of-a-kind Blue Star 6-burner gas range with custom hot pink knobs.
©Spacecrafting
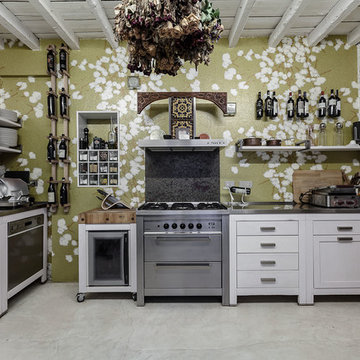
Exempel på ett avskilt, mellanstort eklektiskt l-kök, med luckor med profilerade fronter, vita skåp, bänkskiva i rostfritt stål, rostfria vitvaror och betonggolv
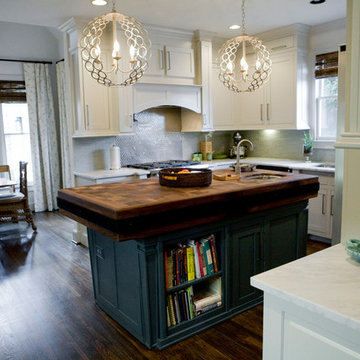
Lisa Konz Photography
Eklektisk inredning av ett avskilt, mellanstort l-kök, med en undermonterad diskho, luckor med infälld panel, gula skåp, marmorbänkskiva, vitt stänkskydd, stänkskydd i glaskakel, rostfria vitvaror, mörkt trägolv och en köksö
Eklektisk inredning av ett avskilt, mellanstort l-kök, med en undermonterad diskho, luckor med infälld panel, gula skåp, marmorbänkskiva, vitt stänkskydd, stänkskydd i glaskakel, rostfria vitvaror, mörkt trägolv och en köksö
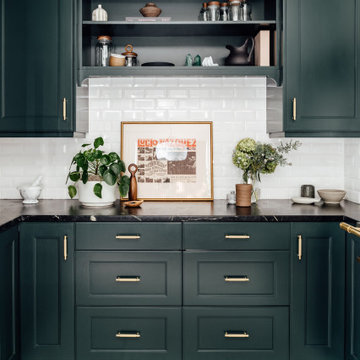
We went dark on the cabinets to integrate with the rest of the house, added a traditional runner with colors that tie in the dining room and lots of earth-toned, hand-made accessories to soften the kitchen and make it more approachable.
3 058 foton på avskilt eklektiskt kök
5