9 146 foton på avskilt grå kök
Sortera efter:
Budget
Sortera efter:Populärt i dag
21 - 40 av 9 146 foton
Artikel 1 av 3
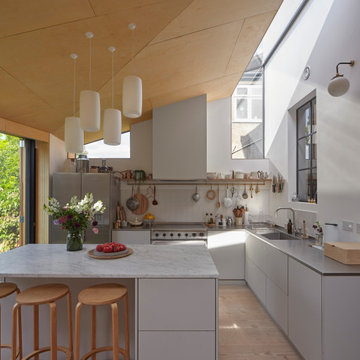
Idéer för att renovera ett avskilt, mellanstort funkis grå grått l-kök, med en dubbel diskho, släta luckor, grå skåp, bänkskiva i rostfritt stål, vitt stänkskydd, rostfria vitvaror, ljust trägolv, en köksö och beiget golv

Exempel på ett avskilt, mellanstort klassiskt grå grått l-kök, med en undermonterad diskho, skåp i shakerstil, vita skåp, grått stänkskydd, flerfärgat golv, marmorbänkskiva, stänkskydd i tunnelbanekakel, integrerade vitvaror och cementgolv

Mediterranean home nestled into the native landscape in Northern California.
Exempel på ett stort, avskilt medelhavsstil grå grått l-kök, med klinkergolv i keramik, beiget golv, en rustik diskho, luckor med profilerade fronter, beige skåp, granitbänkskiva, beige stänkskydd, stänkskydd i terrakottakakel, rostfria vitvaror och en köksö
Exempel på ett stort, avskilt medelhavsstil grå grått l-kök, med klinkergolv i keramik, beiget golv, en rustik diskho, luckor med profilerade fronter, beige skåp, granitbänkskiva, beige stänkskydd, stänkskydd i terrakottakakel, rostfria vitvaror och en köksö
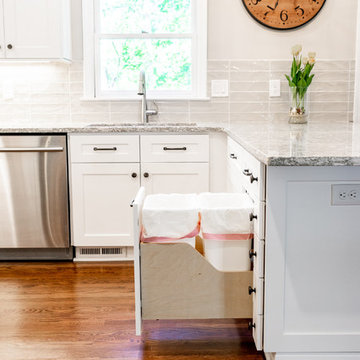
Bild på ett avskilt, mellanstort lantligt grå grått u-kök, med en undermonterad diskho, skåp i shakerstil, vita skåp, beige stänkskydd, stänkskydd i keramik, rostfria vitvaror, mellanmörkt trägolv, en halv köksö, brunt golv och bänkskiva i kvarts
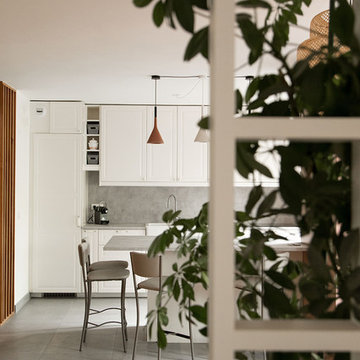
Bild på ett avskilt, mellanstort vintage grå linjärt grått kök, med en enkel diskho, vita skåp, grått stänkskydd, integrerade vitvaror, klinkergolv i porslin, en köksö och grått golv

Our team added this butcher block countertop to the kitchen island to add some more warmth into the space.
Idéer för att renovera ett avskilt, stort amerikanskt grå grått u-kök, med en rustik diskho, skåp i shakerstil, gula skåp, bänkskiva i kvarts, flerfärgad stänkskydd, stänkskydd i tunnelbanekakel, rostfria vitvaror, ljust trägolv och en köksö
Idéer för att renovera ett avskilt, stort amerikanskt grå grått u-kök, med en rustik diskho, skåp i shakerstil, gula skåp, bänkskiva i kvarts, flerfärgad stänkskydd, stänkskydd i tunnelbanekakel, rostfria vitvaror, ljust trägolv och en köksö

Exempel på ett avskilt, mellanstort klassiskt grå grått u-kök, med en undermonterad diskho, luckor med upphöjd panel, beige skåp, granitbänkskiva, vitt stänkskydd, stänkskydd i tunnelbanekakel, rostfria vitvaror, mörkt trägolv, en halv köksö och brunt golv

The small 1950’s ranch home was featured on HGTV’s House Hunters Renovation. The episode (Season 14, Episode 9) is called: "Flying into a Renovation". Please check out The Colorado Nest for more details along with Before and After photos.
Photos by Sara Yoder.
FEATURED IN:
Fine Homebuilding

Idéer för ett avskilt, mellanstort amerikanskt grå kök, med en undermonterad diskho, skåp i shakerstil, skåp i mörkt trä, vitt stänkskydd, stänkskydd i tunnelbanekakel, mellanmörkt trägolv, brunt golv och bänkskiva i kvarts

Résolument Déco
Exempel på ett avskilt, mellanstort modernt grå grått parallellkök, med en integrerad diskho, luckor med profilerade fronter, skåp i ljust trä, laminatbänkskiva, orange stänkskydd, glaspanel som stänkskydd, rostfria vitvaror, klinkergolv i keramik och grått golv
Exempel på ett avskilt, mellanstort modernt grå grått parallellkök, med en integrerad diskho, luckor med profilerade fronter, skåp i ljust trä, laminatbänkskiva, orange stänkskydd, glaspanel som stänkskydd, rostfria vitvaror, klinkergolv i keramik och grått golv

A kitchen revamp was in order for a local chef and his wife who, manages a local B&B. The foodie duo were tired of their dingy, poorly designed, 1980's style kitchen and desired a bright and open work space where they can kick back and prepare delicious meals for themselves, when they aren't cooking for other people.
The space was gutted and reconfigured, switching the sink and stove placement, and situating the refrigerator on the opposite wall, to create a better work triangle.
Budget constraints dictated a plan that will be done in phases, and allows more cabinets to be added at a later date, where the open pantry currently lives.
A rolling cabinet, with butcher block top, situated to the right of the stove, (unfinished by the cabinet company at the time of the photo shoot), can be pulled into the room to provide a portable island.
Budget friendly materials were sourced, including luxury vinyl tile for the floors, that mimics the look of concrete, and laminate counter tops that evoke the look of granite.
New lighting, bright subway tile and a sparkle of brass over the sink, make this new kitchen sparkle. Photos by Lisa Wood - Lark and Loom
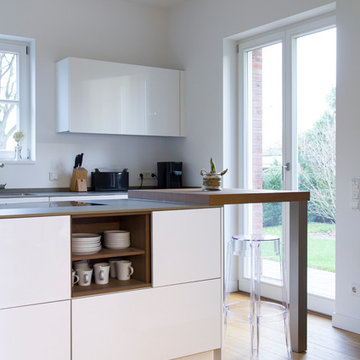
Ulrike Meywald
Idéer för avskilda, mellanstora funkis grått parallellkök, med släta luckor, vita skåp, mellanmörkt trägolv, en köksö, brunt golv, en enkel diskho, bänkskiva i kvarts och svarta vitvaror
Idéer för avskilda, mellanstora funkis grått parallellkök, med släta luckor, vita skåp, mellanmörkt trägolv, en köksö, brunt golv, en enkel diskho, bänkskiva i kvarts och svarta vitvaror
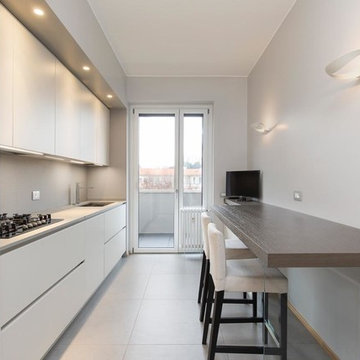
Idéer för att renovera ett avskilt funkis grå linjärt grått kök, med släta luckor, vita skåp, en undermonterad diskho, grått stänkskydd och grått golv
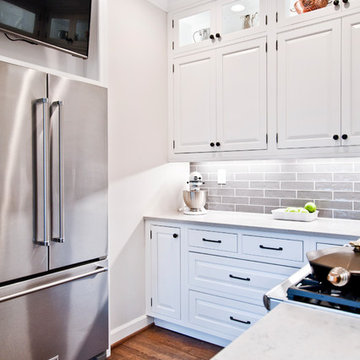
Designed by Terri Sears, Photography by Melissa M. Mills
Bild på ett avskilt, mellanstort vintage grå grått u-kök, med en rustik diskho, luckor med profilerade fronter, vita skåp, bänkskiva i kvarts, grått stänkskydd, stänkskydd i tunnelbanekakel, rostfria vitvaror, mellanmörkt trägolv och brunt golv
Bild på ett avskilt, mellanstort vintage grå grått u-kök, med en rustik diskho, luckor med profilerade fronter, vita skåp, bänkskiva i kvarts, grått stänkskydd, stänkskydd i tunnelbanekakel, rostfria vitvaror, mellanmörkt trägolv och brunt golv
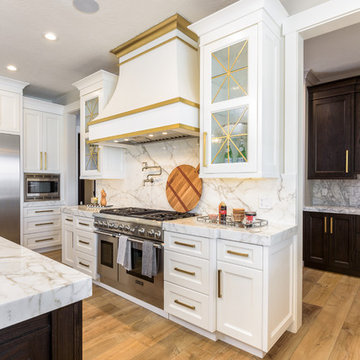
Klassisk inredning av ett avskilt, stort grå linjärt grått kök, med en rustik diskho, skåp i shakerstil, vita skåp, marmorbänkskiva, grått stänkskydd, stänkskydd i marmor, rostfria vitvaror, mellanmörkt trägolv, brunt golv och flera köksöar

This beautiful 4 storey, 19th Century home - with a coach house set to the rear - was in need of an extensive restoration and modernisation when STAC Architecture took over in 2015. The property was extended to 4,800 sq. ft. of luxury living space for the clients and their family. In the main house, a whole floor was dedicated to the master bedroom and en suite, a brand-new kitchen extension was added and the other rooms were all given a new lease of life. A new basement extension linked the original house to the coach house behind incorporating living quarters, a cinema and a wine cellar, as well as a vast amount of storage space. The coach house itself is home to a state of the art gymnasium, steam and shower room. The clients were keen to maintain as much of the Victorian detailing as possible in the modernisation and so contemporary materials were used alongside classic pieces throughout the house.
South Hill Park is situated within a conservation area and so special considerations had to be made during the planning stage. Firstly, our surveyor went to site to see if our product would be suitable, then our proposal and sample drawings were sent to the client. Once they were happy the work suited them aesthetically the proposal and drawings were sent to the conservation office for approval. Our proposal was approved and the client chose us to complete the work.
We created and fitted stunning bespoke steel windows and doors throughout the property, but the brand-new kitchen extension was where we really helped to add the ‘wow factor’ to this home. The bespoke steel double doors and screen set, installed at the rear of the property, spanned the height of the room. This Fabco feature, paired with the roof lights the clients also had installed, really helps to bring in as much natural light as possible into the kitchen.
Photography Richard Lewisohn

Inredning av ett modernt avskilt grå grått l-kök, med släta luckor, svarta skåp, träbänkskiva, svart stänkskydd, svarta vitvaror, mellanmörkt trägolv, brunt golv och en integrerad diskho

Complete Kitchen remodel, only thing that remained from original kitchen is hardwood floor. Focal point behind gas range is waterjet marble insert. Reclaimed wood island. Photography: Sabine Klingler Kane, KK Design Koncepts, Laguna Niguel, CA

This kitchen was originally a servants kitchen. The doorway off to the left leads into a pantry and through the pantry is a large formal dining room and small formal dining room. As a servants kitchen this room had only a small kitchen table where the staff would eat. The niche that the stove is in was originally one of five chimneys. We had to hire an engineer and get approval from the Preservation Board in order to remove the chimney in order to create space for the stove.

In the kitchen looking toward the living room. Expansive window over kitchen sink. Custom stainless hood on soap stone. White marble counter tops. Combination of white painted and stained oak cabinets. Tin ceiling inlay above island.
Greg Premru
9 146 foton på avskilt grå kök
2