14 173 foton på avskilt kök, med beiget golv
Sortera efter:
Budget
Sortera efter:Populärt i dag
81 - 100 av 14 173 foton
Artikel 1 av 3
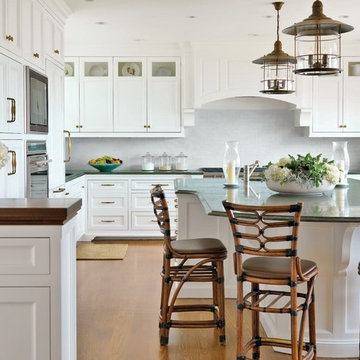
Richard Mandelkorn
Bild på ett avskilt, stort maritimt grön grönt l-kök, med luckor med infälld panel, vita skåp, vitt stänkskydd, stänkskydd i tunnelbanekakel, rostfria vitvaror, marmorbänkskiva, en köksö, ljust trägolv och beiget golv
Bild på ett avskilt, stort maritimt grön grönt l-kök, med luckor med infälld panel, vita skåp, vitt stänkskydd, stänkskydd i tunnelbanekakel, rostfria vitvaror, marmorbänkskiva, en köksö, ljust trägolv och beiget golv

Idéer för att renovera ett avskilt, stort vintage flerfärgad flerfärgat u-kök, med en rustik diskho, luckor med upphöjd panel, rostfria vitvaror, granitbänkskiva, vitt stänkskydd, stänkskydd i marmor, kalkstensgolv, en halv köksö, beiget golv och grå skåp

With warm tones, rift-cut oak cabinetry and custom-paneled Thermador appliances, this contemporary kitchen is an open and gracious galley-style format that enables multiple cooks to comfortably share the space.

Paul Dyer, Photography
Idéer för avskilda, mellanstora funkis u-kök, med rostfria vitvaror, en enkel diskho, släta luckor, skåp i mellenmörkt trä, bänkskiva i kvartsit, vitt stänkskydd, stänkskydd i tunnelbanekakel, klinkergolv i keramik, en halv köksö och beiget golv
Idéer för avskilda, mellanstora funkis u-kök, med rostfria vitvaror, en enkel diskho, släta luckor, skåp i mellenmörkt trä, bänkskiva i kvartsit, vitt stänkskydd, stänkskydd i tunnelbanekakel, klinkergolv i keramik, en halv köksö och beiget golv

Teak veneer with white lacquered half-deep wall cabinets. Backsplash tile is actually 3-dimensional
Idéer för att renovera ett avskilt, mellanstort 50 tals vit vitt parallellkök, med en rustik diskho, släta luckor, skåp i ljust trä, bänkskiva i kvarts, blått stänkskydd, stänkskydd i porslinskakel, integrerade vitvaror, klinkergolv i porslin och beiget golv
Idéer för att renovera ett avskilt, mellanstort 50 tals vit vitt parallellkök, med en rustik diskho, släta luckor, skåp i ljust trä, bänkskiva i kvarts, blått stänkskydd, stänkskydd i porslinskakel, integrerade vitvaror, klinkergolv i porslin och beiget golv

Welcome to our latest kitchen renovation project, where classic French elegance meets contemporary design in the heart of Great Falls, VA. In this transformation, we aim to create a stunning kitchen space that exudes sophistication and charm, capturing the essence of timeless French style with a modern twist.
Our design centers around a harmonious blend of light gray and off-white tones, setting a serene and inviting backdrop for this kitchen makeover. These neutral hues will work in harmony to create a calming ambiance and enhance the natural light, making the kitchen feel open and welcoming.
To infuse a sense of nature and add a striking focal point, we have carefully selected green cabinets. The rich green hue, reminiscent of lush gardens, brings a touch of the outdoors into the space, creating a unique and refreshing visual appeal. The cabinets will be thoughtfully placed to optimize both functionality and aesthetics.
Throughout the project, our focus is on creating a seamless integration of design elements to produce a cohesive and visually stunning kitchen. The cabinetry, hood, light fixture, and other details will be meticulously crafted using high-quality materials, ensuring longevity and a timeless appeal.
Countertop Material: Quartzite
Cabinet: Frameless Custom cabinet
Stove: Ilve 48"
Hood: Plaster field made
Lighting: Hudson Valley Lighting

Idéer för ett avskilt, mellanstort exotiskt linjärt kök, med släta luckor, skåp i mellenmörkt trä, grönt stänkskydd, stänkskydd i glaskakel, en köksö, en undermonterad diskho, granitbänkskiva, rostfria vitvaror, klinkergolv i porslin och beiget golv
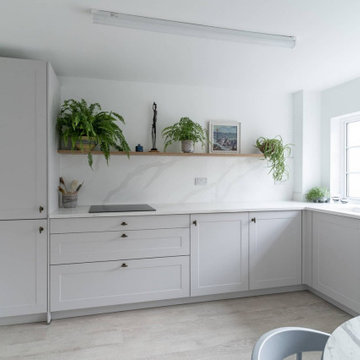
Located in Bainbridge, this classic kitchen features a clean and minimalist design. The result is a functional kitchen with a bright atmosphere and an inviting feel.
This kitchen features the Häcker C130 range, known for its simple yet sophisticated look. This is complemented by state-of-the-art Siemens appliances, which include the hob, fridge, dishwasher, and studioLine ovens, enhancing convenience and functionality.
The Artscut Royal Calacatta Gold quartz 30mm worktops exude luxury, offering a durable and stunning surface for cooking and preparing meals. Paired with a Schock sink and a Quooker tap, this kitchen becomes a room full of efficiency – where meal preparation and clean-up are easier and more enjoyable.
An open shelf in a light wood finish adds a touch of warmth to the space. Meanwhile, the Karndean flooring in a similar finish provides both durability and warmth.
Visit our website for more designs.

View of range and open shelving.
Eklektisk inredning av ett avskilt, mellanstort svart svart l-kök, med en rustik diskho, skåp i shakerstil, gröna skåp, bänkskiva i kvarts, vitt stänkskydd, stänkskydd i keramik, rostfria vitvaror, klinkergolv i porslin och beiget golv
Eklektisk inredning av ett avskilt, mellanstort svart svart l-kök, med en rustik diskho, skåp i shakerstil, gröna skåp, bänkskiva i kvarts, vitt stänkskydd, stänkskydd i keramik, rostfria vitvaror, klinkergolv i porslin och beiget golv

A captivating transformation in the coveted neighborhood of University Park, Dallas
The heart of this home lies in the kitchen, where we embarked on a design endeavor that would leave anyone speechless. By opening up the main kitchen wall, we created a magnificent window system that floods the space with natural light and offers a breathtaking view of the picturesque surroundings. Suspended from the ceiling, a steel-framed marble vent hood floats a few inches from the window, showcasing a mesmerizing Lilac Marble. The same marble is skillfully applied to the backsplash and island, featuring a bold combination of color and pattern that exudes elegance.
Adding to the kitchen's allure is the Italian range, which not only serves as a showstopper but offers robust culinary features for even the savviest of cooks. However, the true masterpiece of the kitchen lies in the honed reeded marble-faced island. Each marble strip was meticulously cut and crafted by artisans to achieve a half-rounded profile, resulting in an island that is nothing short of breathtaking. This intricate process took several months, but the end result speaks for itself.
To complement the grandeur of the kitchen, we designed a combination of stain-grade and paint-grade cabinets in a thin raised panel door style. This choice adds an elegant yet simple look to the overall design. Inside each cabinet and drawer, custom interiors were meticulously designed to provide maximum functionality and organization for the day-to-day cooking activities. A vintage Turkish runner dating back to the 1960s, evokes a sense of history and character.
The breakfast nook boasts a stunning, vivid, and colorful artwork created by one of Dallas' top artist, Kyle Steed, who is revered for his mastery of his craft. Some of our favorite art pieces from the inspiring Haylee Yale grace the coffee station and media console, adding the perfect moment to pause and loose yourself in the story of her art.
The project extends beyond the kitchen into the living room, where the family's changing needs and growing children demanded a new design approach. Accommodating their new lifestyle, we incorporated a large sectional for family bonding moments while watching TV. The living room now boasts bolder colors, striking artwork a coffered accent wall, and cayenne velvet curtains that create an inviting atmosphere. Completing the room is a custom 22' x 15' rug, adding warmth and comfort to the space. A hidden coat closet door integrated into the feature wall adds an element of surprise and functionality.
This project is not just about aesthetics; it's about pushing the boundaries of design and showcasing the possibilities. By curating an out-of-the-box approach, we bring texture and depth to the space, employing different materials and original applications. The layered design achieved through repeated use of the same material in various forms, shapes, and locations demonstrates that unexpected elements can create breathtaking results.
The reason behind this redesign and remodel was the homeowners' desire to have a kitchen that not only provided functionality but also served as a beautiful backdrop to their cherished family moments. The previous kitchen lacked the "wow" factor they desired, prompting them to seek our expertise in creating a space that would be a source of joy and inspiration.
Inspired by well-curated European vignettes, sculptural elements, clean lines, and a natural color scheme with pops of color, this design reflects an elegant organic modern style. Mixing metals, contrasting textures, and utilizing clean lines were key elements in achieving the desired aesthetic. The living room introduces bolder moments and a carefully chosen color scheme that adds character and personality.
The client's must-haves were clear: they wanted a show stopping centerpiece for their home, enhanced natural light in the kitchen, and a design that reflected their family's dynamic. With the transformation of the range wall into a wall of windows, we fulfilled their desire for abundant natural light and breathtaking views of the surrounding landscape.
Our favorite rooms and design elements are numerous, but the kitchen remains a standout feature. The painstaking process of hand-cutting and crafting each reeded panel in the island to match the marble's veining resulted in a labor of love that emanates warmth and hospitality to all who enter.
In conclusion, this tastefully lux project in University Park, Dallas is an extraordinary example of a full gut remodel that has surpassed all expectations. The meticulous attention to detail, the masterful use of materials, and the seamless blend of functionality and aesthetics create an unforgettable space. It serves as a testament to the power of design and the transformative impact it can have on a home and its inhabitants.
Project by Texas' Urbanology Designs. Their North Richland Hills-based interior design studio serves Dallas, Highland Park, University Park, Fort Worth, and upscale clients nationwide.

Idéer för avskilda, mellanstora lantliga vitt u-kök, med en undermonterad diskho, skåp i shakerstil, grå skåp, bänkskiva i kvarts, blått stänkskydd, stänkskydd i mosaik, rostfria vitvaror, klinkergolv i keramik och beiget golv

This home's plentiful views of San Diego Bay provided much inspiration for the colors, tones and textures in this kitchen. Design details include porcelain tile backsplash, soapstone countertops, floating wood shelves and a custom butcher block top for the island.

Idéer för att renovera ett avskilt funkis brun brunt parallellkök, med en undermonterad diskho, vitt stänkskydd, skåp i shakerstil, bruna skåp och beiget golv

Inredning av ett modernt avskilt, mellanstort svart svart u-kök, med en undermonterad diskho, släta luckor, skåp i mörkt trä, granitbänkskiva, svart stänkskydd, svarta vitvaror, klinkergolv i keramik och beiget golv
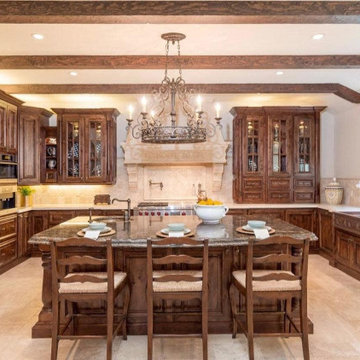
Idéer för avskilda, stora medelhavsstil svart u-kök, med en rustik diskho, luckor med infälld panel, skåp i mörkt trä, granitbänkskiva, beige stänkskydd, stänkskydd i travertin, travertin golv, en köksö och beiget golv
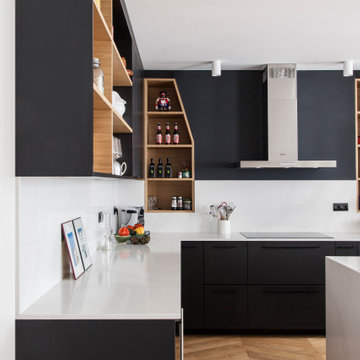
Inspiration för avskilda, mellanstora moderna vitt l-kök, med svarta skåp, bänkskiva i kvartsit, vitt stänkskydd, integrerade vitvaror, en köksö, släta luckor, mellanmörkt trägolv och beiget golv

Jeff Volker
Inspiration för avskilda, mellanstora 50 tals vitt parallellkök, med en undermonterad diskho, släta luckor, vita skåp, bänkskiva i kvarts, grönt stänkskydd, stänkskydd i glaskakel, rostfria vitvaror, terrazzogolv, en köksö och beiget golv
Inspiration för avskilda, mellanstora 50 tals vitt parallellkök, med en undermonterad diskho, släta luckor, vita skåp, bänkskiva i kvarts, grönt stänkskydd, stänkskydd i glaskakel, rostfria vitvaror, terrazzogolv, en köksö och beiget golv
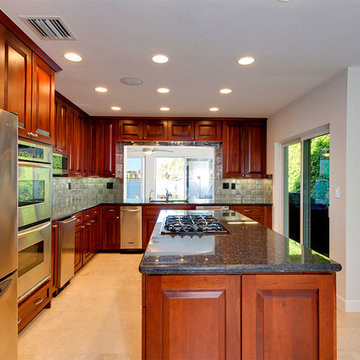
Kitchen
Inspiration för ett avskilt, mellanstort medelhavsstil svart svart l-kök, med en undermonterad diskho, luckor med upphöjd panel, skåp i mellenmörkt trä, granitbänkskiva, flerfärgad stänkskydd, stänkskydd i porslinskakel, rostfria vitvaror, marmorgolv, en köksö och beiget golv
Inspiration för ett avskilt, mellanstort medelhavsstil svart svart l-kök, med en undermonterad diskho, luckor med upphöjd panel, skåp i mellenmörkt trä, granitbänkskiva, flerfärgad stänkskydd, stänkskydd i porslinskakel, rostfria vitvaror, marmorgolv, en köksö och beiget golv
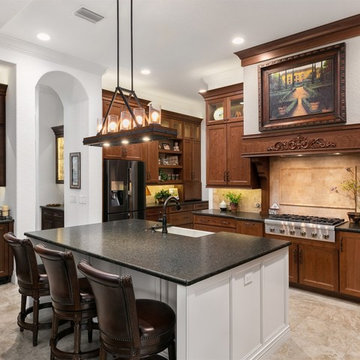
Bild på ett avskilt medelhavsstil svart svart kök, med luckor med infälld panel, en köksö, en rustik diskho, skåp i mellenmörkt trä, beige stänkskydd, rostfria vitvaror och beiget golv
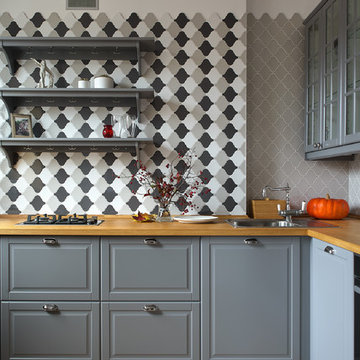
Двухкомнатная квартира в сталинском доме для пожилой женщины.
Foto på ett avskilt vintage brun l-kök, med en nedsänkt diskho, luckor med upphöjd panel, grå skåp, träbänkskiva, grått stänkskydd, ljust trägolv och beiget golv
Foto på ett avskilt vintage brun l-kök, med en nedsänkt diskho, luckor med upphöjd panel, grå skåp, träbänkskiva, grått stänkskydd, ljust trägolv och beiget golv
14 173 foton på avskilt kök, med beiget golv
5