1 697 foton på avskilt kök, med cementgolv
Sortera efter:
Budget
Sortera efter:Populärt i dag
101 - 120 av 1 697 foton
Artikel 1 av 3
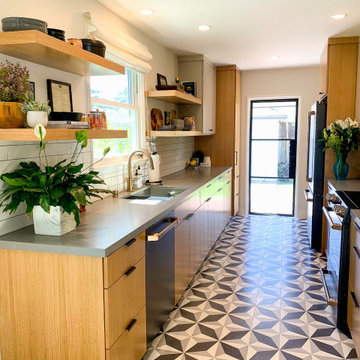
Idéer för avskilda, mellanstora funkis grått parallellkök, med en undermonterad diskho, släta luckor, skåp i mellenmörkt trä, bänkskiva i kvartsit, vitt stänkskydd, stänkskydd i tunnelbanekakel, svarta vitvaror, cementgolv och flerfärgat golv
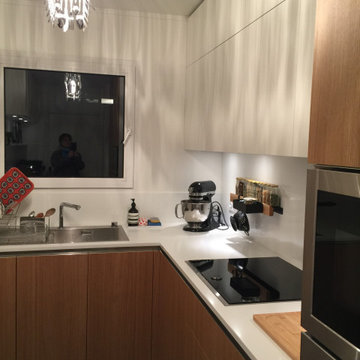
« Appartement parisien bourgeois bohème »
Façade bois en chêne naturel – plan en corian – carreaux ciment patricia urquiola
Partenaires
Effeti
Foto på ett avskilt, litet funkis vit l-kök, med en enkel diskho, skåp i ljust trä, bänkskiva i kvartsit, vitt stänkskydd, rostfria vitvaror och cementgolv
Foto på ett avskilt, litet funkis vit l-kök, med en enkel diskho, skåp i ljust trä, bänkskiva i kvartsit, vitt stänkskydd, rostfria vitvaror och cementgolv
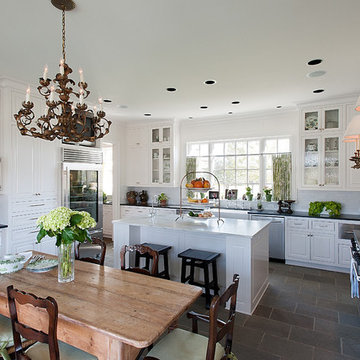
Idéer för ett avskilt, stort klassiskt u-kök, med en rustik diskho, luckor med upphöjd panel, vita skåp, marmorbänkskiva, vitt stänkskydd, stänkskydd i tunnelbanekakel, cementgolv och en köksö

Home built by JMA (Jim Murphy and Associates); designed by architect BAR Architects. Photo credit: Doug Dun.
Inspiration drawn from the world, in harmony with the land. Rancho Miniero: Nestled into a sloping hillside, this home’s design gradually reveals itself as you drive up to the auto court, walk through an opening in a garden wall and enter through the front door. The expansive great room has a 15-foot ceiling and concrete floors, stained the color of worn leather. A series of dramatic glass archways open onto the pool terrace and provide a stunning view of the valley below. Upstairs, the bedrooms have floors of reclaimed hickory and pecan. The homes’ copper roof reflects sunlight, keeping the interior cool during the warm summer months. A separate pool house also functions as an office. Photography Doug Dun

FORBES TOWNHOUSE Park Slope, Brooklyn Abelow Sherman Architects Partner-in-Charge: David Sherman Contractor: Top Drawer Construction Photographer: Mikiko Kikuyama Completed: 2007 Project Team: Rosie Donovan, Mara Ayuso This project upgrades a brownstone in the Park Slope Historic District in a distinctive manner. The clients are both trained in the visual arts, and have well-developed sensibilities about how a house is used as well as how elements from certain eras can interact visually. A lively dialogue has resulted in a design in which the architectural and construction interventions appear as a subtle background to the decorating. The intended effect is that the structure of each room appears to have a “timeless” quality, while the fit-ups, loose furniture, and lighting appear more contemporary. Thus the bathrooms are sheathed in mosaic tile, with a rough texture, and of indeterminate origin. The color palette is generally muted. The fixtures however are modern Italian. A kitchen features rough brick walls and exposed wood beams, as crooked as can be, while the cabinets within are modernist overlay slabs of walnut veneer. Throughout the house, the visible components include thick Cararra marble, new mahogany windows with weights-and-pulleys, new steel sash windows and doors, and period light fixtures. What is not seen is a state-of-the-art infrastructure consisting of a new hot water plant, structured cabling, new electrical service and plumbing piping. Because of an unusual relationship with its site, there is no backyard to speak of, only an eight foot deep space between the building’s first floor extension and the property line. In order to offset this problem, a series of Ipe wood decks were designed, and very precisely built to less than 1/8 inch tolerance. There is a deck of some kind on each floor from the basement to the third floor. On the exterior, the brownstone facade was completely restored. All of this was achieve
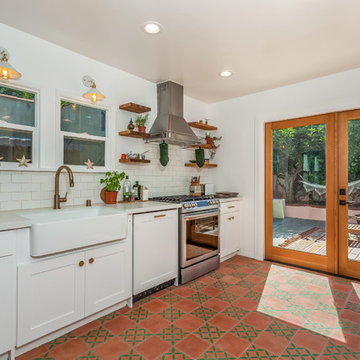
Spanish Kitchen remodeling project in Silver Lake, Ca.
This small (900SF) home featured a very small Spanish looking kitchen where the owners wanted to keep the same style with some contemporary elements
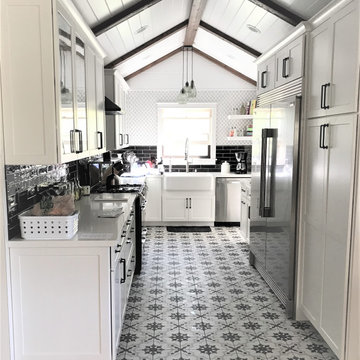
Updated OC Kitchen with Shaker cabinets in a craftsmen style look.
Amerikansk inredning av ett avskilt, mellanstort vit vitt u-kök, med en rustik diskho, skåp i shakerstil, vita skåp, bänkskiva i kvarts, svart stänkskydd, stänkskydd i tunnelbanekakel, svarta vitvaror, cementgolv och flerfärgat golv
Amerikansk inredning av ett avskilt, mellanstort vit vitt u-kök, med en rustik diskho, skåp i shakerstil, vita skåp, bänkskiva i kvarts, svart stänkskydd, stänkskydd i tunnelbanekakel, svarta vitvaror, cementgolv och flerfärgat golv

Frédéric Bali
Bild på ett avskilt, stort medelhavsstil grå grått l-kök, med en rustik diskho, öppna hyllor, skåp i ljust trä, bänkskiva i betong, grönt stänkskydd, svarta vitvaror, cementgolv och grönt golv
Bild på ett avskilt, stort medelhavsstil grå grått l-kök, med en rustik diskho, öppna hyllor, skåp i ljust trä, bänkskiva i betong, grönt stänkskydd, svarta vitvaror, cementgolv och grönt golv
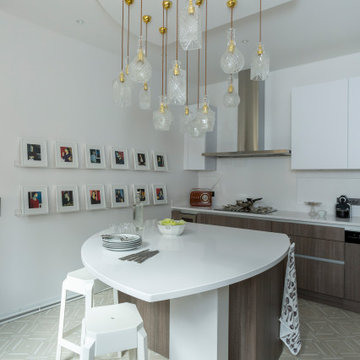
Inspiration för ett avskilt, stort funkis vit linjärt vitt kök, med en undermonterad diskho, luckor med profilerade fronter, skåp i mellenmörkt trä, bänkskiva i kvartsit, vitt stänkskydd, rostfria vitvaror, cementgolv, en köksö och beiget golv
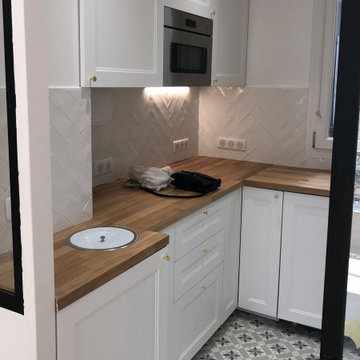
Ici nous avons ouvert au maximum la cuisine en créant une verrière sur la partie gauche et en mettant une porte atelier pour faire passer la lumière venant de la salle à manger. Pour éclaircir au maximum nous avons mis un sol clair en carreaux de ciment, du mobilier blanc, et une crédence en zelliges blancs posés en chevron.

Liadesign
Idéer för avskilda, små funkis vitt parallellkök, med en dubbel diskho, släta luckor, blå skåp, bänkskiva i kvarts, vitt stänkskydd, rostfria vitvaror, cementgolv och grönt golv
Idéer för avskilda, små funkis vitt parallellkök, med en dubbel diskho, släta luckor, blå skåp, bänkskiva i kvarts, vitt stänkskydd, rostfria vitvaror, cementgolv och grönt golv
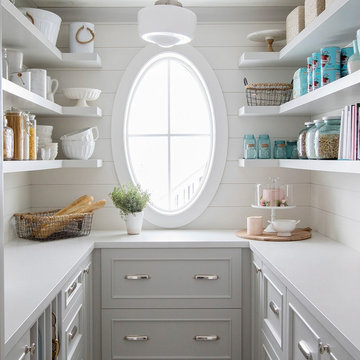
This pantry is not only gorgeous but super functional.
Exempel på ett avskilt, litet maritimt vit vitt u-kök, med skåp i shakerstil, grå skåp, bänkskiva i kvarts, vitt stänkskydd, stänkskydd i trä, cementgolv och grått golv
Exempel på ett avskilt, litet maritimt vit vitt u-kök, med skåp i shakerstil, grå skåp, bänkskiva i kvarts, vitt stänkskydd, stänkskydd i trä, cementgolv och grått golv

Foto på ett avskilt, stort lantligt vit parallellkök, med en rustik diskho, skåp i shakerstil, vita skåp, marmorbänkskiva, grått golv, vitt stänkskydd, stänkskydd i trä och cementgolv
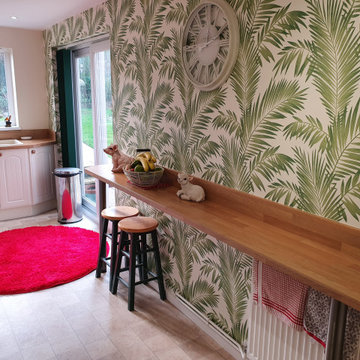
Range: Sherwood
Colour: Pale Cream
Worktops: Duropal Natural Oak Block
Idéer för ett avskilt, litet brun linjärt kök, med en dubbel diskho, skåp i shakerstil, beige skåp, laminatbänkskiva, vita vitvaror, cementgolv och brunt golv
Idéer för ett avskilt, litet brun linjärt kök, med en dubbel diskho, skåp i shakerstil, beige skåp, laminatbänkskiva, vita vitvaror, cementgolv och brunt golv
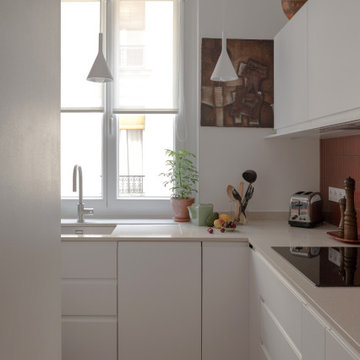
Inredning av ett modernt avskilt, litet beige beige l-kök, med en undermonterad diskho, släta luckor, vita skåp, bänkskiva i kvarts, rött stänkskydd, stänkskydd i mosaik, integrerade vitvaror, cementgolv och rött golv
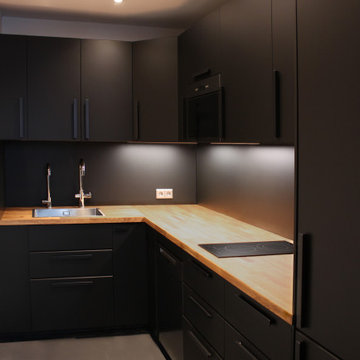
Neuebau Küche nach Mass.
Exempel på ett avskilt, litet modernt brun brunt l-kök, med en nedsänkt diskho, släta luckor, svarta skåp, träbänkskiva, svart stänkskydd, rostfria vitvaror, cementgolv och grått golv
Exempel på ett avskilt, litet modernt brun brunt l-kök, med en nedsänkt diskho, släta luckor, svarta skåp, träbänkskiva, svart stänkskydd, rostfria vitvaror, cementgolv och grått golv
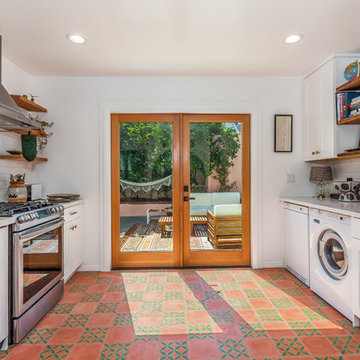
Spanish Kitchen remodeling project in Silver Lake, Ca.
This small (900SF) home featured a very small Spanish looking kitchen where the owners wanted to keep the same style with some contemporary elements
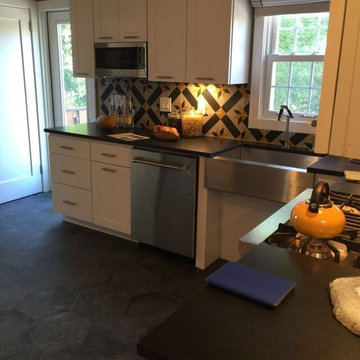
Inredning av ett modernt avskilt, mellanstort l-kök, med en rustik diskho, skåp i shakerstil, vita skåp, bänkskiva i koppar, flerfärgad stänkskydd, stänkskydd i keramik, rostfria vitvaror, cementgolv och grått golv
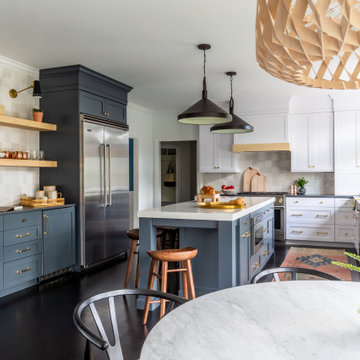
Modern Farmhouse meets a dash of midcentury- Custom blue/gray island with mitred quartz counter meets fresh white perimeter cabinets with jet mist granite and counter to ceiling tile to create illusion of height.
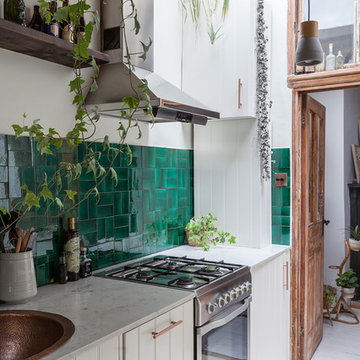
Kasia Fiszer
Foto på ett avskilt, litet eklektiskt l-kök, med en integrerad diskho, skåp i shakerstil, vita skåp, marmorbänkskiva, grönt stänkskydd, stänkskydd i keramik, integrerade vitvaror, cementgolv och vitt golv
Foto på ett avskilt, litet eklektiskt l-kök, med en integrerad diskho, skåp i shakerstil, vita skåp, marmorbänkskiva, grönt stänkskydd, stänkskydd i keramik, integrerade vitvaror, cementgolv och vitt golv
1 697 foton på avskilt kök, med cementgolv
6