5 158 foton på avskilt kök, med glaspanel som stänkskydd
Sortera efter:
Budget
Sortera efter:Populärt i dag
61 - 80 av 5 158 foton
Artikel 1 av 3
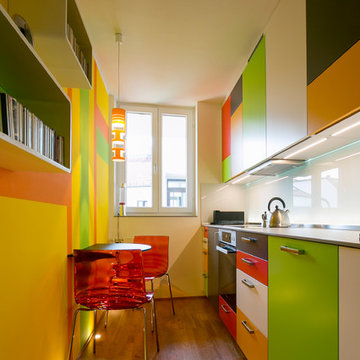
Bastian Brummer
Exempel på ett litet, avskilt modernt linjärt kök, med släta luckor, vitt stänkskydd, glaspanel som stänkskydd, svarta vitvaror, mellanmörkt trägolv och brunt golv
Exempel på ett litet, avskilt modernt linjärt kök, med släta luckor, vitt stänkskydd, glaspanel som stänkskydd, svarta vitvaror, mellanmörkt trägolv och brunt golv
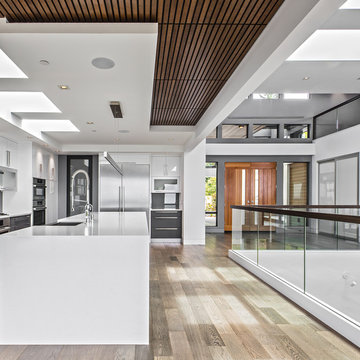
Idéer för avskilda, stora funkis l-kök, med en rustik diskho, släta luckor, vita skåp, bänkskiva i koppar, grått stänkskydd, glaspanel som stänkskydd, rostfria vitvaror, ljust trägolv, en köksö och brunt golv
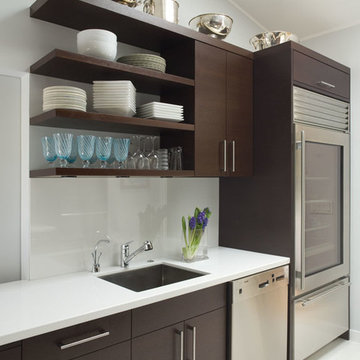
David Duncan Livingston
Bild på ett avskilt, mellanstort funkis parallellkök, med släta luckor, skåp i mörkt trä, bänkskiva i kvarts, vitt stänkskydd, glaspanel som stänkskydd, en undermonterad diskho, rostfria vitvaror och klinkergolv i keramik
Bild på ett avskilt, mellanstort funkis parallellkök, med släta luckor, skåp i mörkt trä, bänkskiva i kvarts, vitt stänkskydd, glaspanel som stänkskydd, en undermonterad diskho, rostfria vitvaror och klinkergolv i keramik
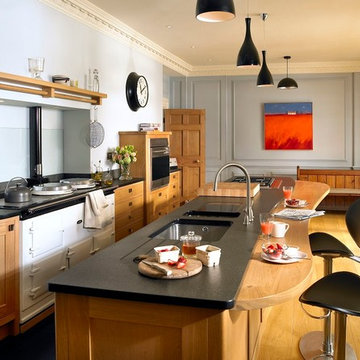
A beautiful kitchen with a curved flooring which guides visitors to the other side of the island away from the dangers of the cooking areas
Inspiration för avskilda, stora lantliga parallellkök, med en undermonterad diskho, skåp i shakerstil, skåp i ljust trä, granitbänkskiva, rostfria vitvaror, mellanmörkt trägolv, en köksö och glaspanel som stänkskydd
Inspiration för avskilda, stora lantliga parallellkök, med en undermonterad diskho, skåp i shakerstil, skåp i ljust trä, granitbänkskiva, rostfria vitvaror, mellanmörkt trägolv, en köksö och glaspanel som stänkskydd
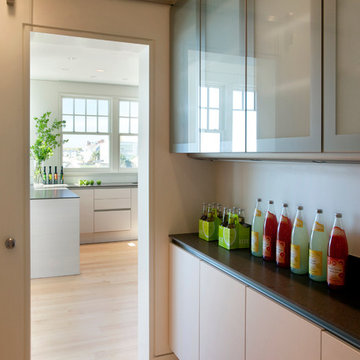
Having been neglected for nearly 50 years, this home was rescued by new owners who sought to restore the home to its original grandeur. Prominently located on the rocky shoreline, its presence welcomes all who enter into Marblehead from the Boston area. The exterior respects tradition; the interior combines tradition with a sparse respect for proportion, scale and unadorned beauty of space and light.
This project was featured in Design New England Magazine. http://bit.ly/SVResurrection
Photo Credit: Eric Roth

Simon Taylor Furniture was commissioned to undertake the full refurbishment of an existing kitchen space in a Victorian railway cottage in a small village, near Aylesbury. The clients were seeking a light, bright traditional Shaker kitchen that would include plenty of storage and seating for two people. In addition to removing the old kitchen, they also laid a new floor using 60 x60cm floor tiles in Lakestone Ivory Matt by Minoli, prior to installing the new kitchen.
All cabinetry was handmade at the Simon Taylor Furniture cabinet workshop in Bierton, near Aylesbury, and it was handpainted in Skimming Stone by Farrow & Ball. The Shaker design includes cot bead frames with Ovolo bead moulding on the inner edge of each door, with tongue and groove panelling in the peninsula recess and as end panels to add contrast. Above the tall cabinetry and overhead cupboards is the Simon Taylor Furniture classic cornice to the ceiling. All internal carcases and dovetail drawer boxes are made of oak, with open shelving in oak as an accent detail. The white window pelmets feature the same Ovolo design with LED lighting at the base, and were also handmade at the workshop. The worktops and upstands, featured throughout the kitchen, are made from 20mm thick quartz with a double pencil edge in Vicenza by CRL Stone.
The working kitchen area was designed in an L-shape with a wet run beneath the main feature window and the cooking run against an internal wall. The wet run includes base cabinets for bins and utility items in addition to a 60cm integrated dishwasher by Siemens with deep drawers to one side. At the centre is a farmhouse sink by Villeroy & Boch with a dual lever mixer tap by Perrin & Rowe.
The overhead cabinetry for the cooking run includes three storage cupboards and a housing for a 45cm built-in Microwave by Siemens. The base cabinetry beneath includes two sets of soft-opening cutlery and storage drawers on either side of a Britannia range cooker that the clients already owned. Above the glass splashback is a concealed canopy hood, also by Siemens.
Intersecting the 16sq. metre space is a stylish curved peninsula with a tongue and grooved recess beneath the worktop that has space for two counter stools, a feature that was integral to the initial brief. At the curved end of the peninsula is a double-door crockery cabinet and on the wall above it are open shelves in oak, inset with LED downlights, next to a tall white radiator by Zehnder.
To the left of the peninsula is an integrated French Door fridge freezer by Fisher & Paykel on either side of two tall shallow cabinets, which are installed into a former doorway to a utility room, which now has a new doorway next to it. The cabinetry door fronts feature a broken façade to add further detail to this Shaker kitchen. Directly opposite the fridge freezer, the corner space next to doors that lead to the formal dining room now has a tall pantry larder with oak internal shelving and spice racks inside the double doors. All cup handles and ball knobs are by Hafele.
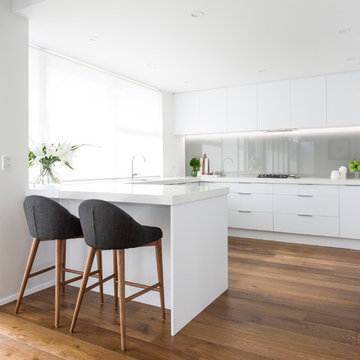
This Mission Bay home oozes modern comfort. The stunning contrast between the floor & ceiling and floor makes the space balanced and refreshing.
Range: SmartFloor (15mm Engineered Oak Flooring)
Colour: Marron Oak
Dimensions: 189mm W x 15mm H x 2.2m L
Finish: PureMatte® Lacquer
Grade: Feature
Texture: Brushed
Warranty: 25 Years Residential | 5 Years Commercial
Professionals Involved: Sojo Design
Photography: Mark Scowen Photography
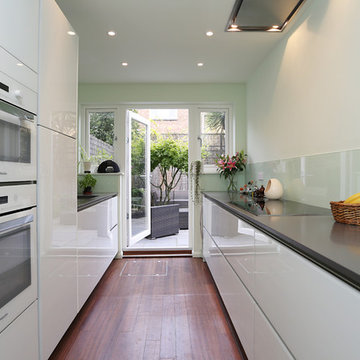
Galley kitchen layout with Brilliant White Design Glass kitchen furniture, and 20mm Compac Smoke Grey Quartz worktop.
Modern inredning av ett avskilt, mellanstort parallellkök, med en enkel diskho, luckor med glaspanel, vita skåp, bänkskiva i kvartsit, grönt stänkskydd, glaspanel som stänkskydd, vita vitvaror och mellanmörkt trägolv
Modern inredning av ett avskilt, mellanstort parallellkök, med en enkel diskho, luckor med glaspanel, vita skåp, bänkskiva i kvartsit, grönt stänkskydd, glaspanel som stänkskydd, vita vitvaror och mellanmörkt trägolv
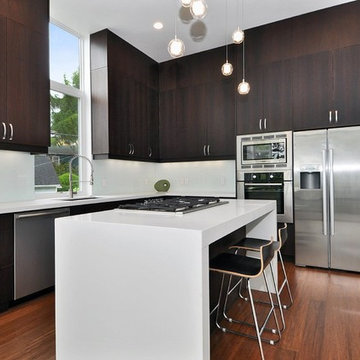
Modern inredning av ett avskilt, mellanstort l-kök, med rostfria vitvaror, släta luckor, skåp i mörkt trä, bänkskiva i koppar, en köksö, en undermonterad diskho, vitt stänkskydd, mellanmörkt trägolv och glaspanel som stänkskydd

Inspiration för ett avskilt, stort funkis vit vitt l-kök, med en dubbel diskho, släta luckor, skåp i ljust trä, bänkskiva i kvartsit, vitt stänkskydd, glaspanel som stänkskydd, rostfria vitvaror, klinkergolv i porslin, en köksö och grått golv

The design of this remodel of a small two-level residence in Noe Valley reflects the owner's passion for Japanese architecture. Having decided to completely gut the interior partitions, we devised a better-arranged floor plan with traditional Japanese features, including a sunken floor pit for dining and a vocabulary of natural wood trim and casework. Vertical grain Douglas Fir takes the place of Hinoki wood traditionally used in Japan. Natural wood flooring, soft green granite and green glass backsplashes in the kitchen further develop the desired Zen aesthetic. A wall to wall window above the sunken bath/shower creates a connection to the outdoors. Privacy is provided through the use of switchable glass, which goes from opaque to clear with a flick of a switch. We used in-floor heating to eliminate the noise associated with forced-air systems.

Inspiration för ett avskilt, litet funkis svart svart u-kök, med en undermonterad diskho, släta luckor, svarta skåp, granitbänkskiva, vitt stänkskydd, glaspanel som stänkskydd, rostfria vitvaror, ljust trägolv och brunt golv
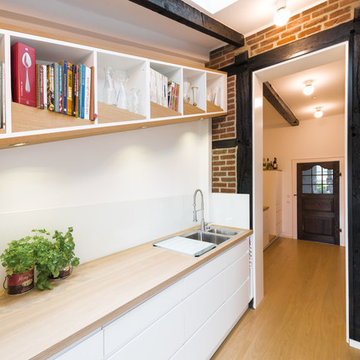
Idéer för ett avskilt, mellanstort modernt beige linjärt kök, med en nedsänkt diskho, luckor med profilerade fronter, vita skåp, träbänkskiva, vitt stänkskydd, glaspanel som stänkskydd, vita vitvaror, ljust trägolv och beiget golv

Bild på ett avskilt, litet funkis vit vitt u-kök, med en undermonterad diskho, släta luckor, vita skåp, bänkskiva i kvartsit, grått stänkskydd, glaspanel som stänkskydd, integrerade vitvaror, vinylgolv och grått golv
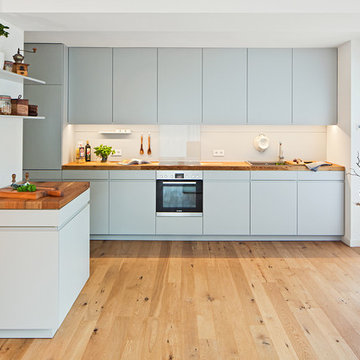
Lukas Palik Fotografie
Idéer för att renovera ett avskilt funkis kök, med släta luckor, blå skåp, ljust trägolv, träbänkskiva, en nedsänkt diskho, vitt stänkskydd, glaspanel som stänkskydd och rostfria vitvaror
Idéer för att renovera ett avskilt funkis kök, med släta luckor, blå skåp, ljust trägolv, träbänkskiva, en nedsänkt diskho, vitt stänkskydd, glaspanel som stänkskydd och rostfria vitvaror
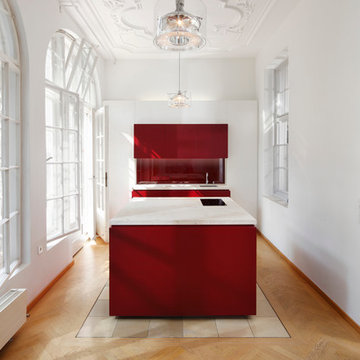
1:20 Innenarchitektur, Sasha Kletzsch
Inspiration för ett avskilt, mellanstort vintage kök, med en undermonterad diskho, släta luckor, röda skåp, rött stänkskydd, glaspanel som stänkskydd, integrerade vitvaror, ljust trägolv och en köksö
Inspiration för ett avskilt, mellanstort vintage kök, med en undermonterad diskho, släta luckor, röda skåp, rött stänkskydd, glaspanel som stänkskydd, integrerade vitvaror, ljust trägolv och en köksö
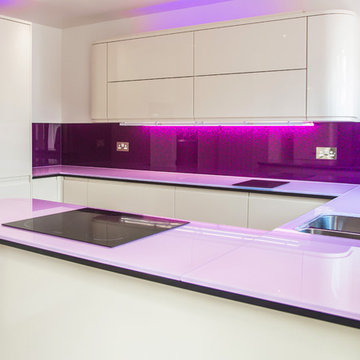
Purple Haze Luxury Collection Splashback & Pink Scratch Resistant Glass Worktop
Scratch Resistant Glass Worktops use a specially treated glass that will prevent small or deep scratches on your kitchen surfaces when coming into regular contact with utensils and general living.
This is our LUXURY COLLECTION Kitchen Splashback Range. This Collection is achieved by a unique coating process developed by CreoGlass. Applying metal elements, natural minerals and a variety of pigments on to the back of Toughened Glass.
Luxury Collection:
https://www.creoglass.co.uk/kitchen-glass-splashbacks/luxury-collection/
Scratch Resistant Glass Worktops:
https://www.creoglass.co.uk/kitchen-worktops/scratch-resistant-glass-worktops/
Visit https://www.creoglass.co.uk/offers/ to check out all of our offers available at this time!
- Up To 40% Plain Colour Glass Splashbacks
- 35% Printed Glass Splashbacks
- 35% Luxury Collection Glass Splashbacks
- 35% Premium Collection Glass Splashbacks
- 35% Ice-Cracked Toughened Mirror Glass Splashbacks
- 15% Liquid Toughened Mirror Glass Splashbacks
The Lead Time for you to get your Glass Splashback is 3-4 weeks. The manufacturing time to make the Glass is 2 weeks and our measuring and fitting service is in this time frame as well.
Please come and visit us at our Showroom at:
Unit D, Gate 3, 15-19 Park House, Greenhill Cresent, Watford, WD18 8PH
For more information please contact us by:
Website: www.creoglass.co.uk
E-Mail: sales@creoglass.co.uk
Telephone Number: 01923 819 684
#splashback #worktop #kitchen #creoglassdesign
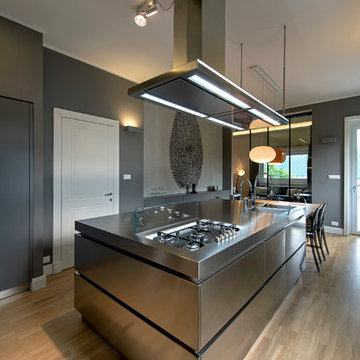
The kitchen, designed by Vemworks, has a central island in stainless steel, an ebony top for the dining area, the appliances and pantry area is located in lacquered columns, complete the area a lacquered console dominated by a fingerprint wallpaper.
photo Filippo Alfero
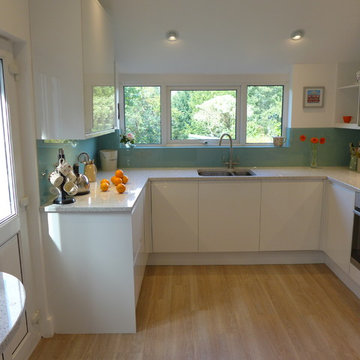
Modern white gloss kitchen with integrated handles. Ice blue glass splashback with white and silver quartz worktop.
Bild på ett avskilt, litet funkis u-kök, med en nedsänkt diskho, släta luckor, vita skåp, bänkskiva i kvartsit, blått stänkskydd, glaspanel som stänkskydd, rostfria vitvaror och vinylgolv
Bild på ett avskilt, litet funkis u-kök, med en nedsänkt diskho, släta luckor, vita skåp, bänkskiva i kvartsit, blått stänkskydd, glaspanel som stänkskydd, rostfria vitvaror och vinylgolv
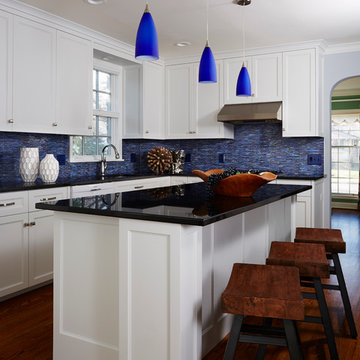
This is the story about a kitchen that was showing it’s age with white countertops and dark oak cabinets on a dark oak floor. It all worked once, but now the kitchen felt dark, cramped and dysfunctional. The owners were looking for a total kitchen transformation.
After a disastrous beginning with a contractor taking their money and vanishing into thin air, the owners were left with a completely gutted kitchen that consisted of only the walls. They hired Rick Jacobson to rescue them and restart the project.
The new kitchen design began with the idea of using Cobalt Blue as a primary color. The blue seen on many glassware pieces is Cobalt Blue, and it was decided to use it in the tile for the kitchen, as well as the pendant lights. Another goal was to make the kitchen brighter with an easier traffic flow, as well as completely updated cabinetry. And there were traffic patterns to improve, a refrigerator to move, and exhaust vents to reroute.
Rick Jacobson listened to the owners and worked to create the kitchen that the owners imagined. He began by thinking through the traffic flow patterns. He noted that the doorway from the dining room needed to be widened. He added rounded doorway headers to match the home’s existing décor.
He carefully thought through where the kitchen island should be, including how opening the oven doors would be in relation to people sitting at the kitchen island at a family gathering. Kitchen cabinet touches include off edge flat panel doors, soft close wooden drawers, and a spice cabinet with two slide-out racks. The new longer center island features a drawer microwave that opens and closes automatically with the push of a button. The center island also features two recycling bins and seating for four. Rick even thought of adding decorative elements to the existing half wall to make it look in line with the kitchen island. The kitchen’s black granite countertops offer an unusually appealing view: There are lots of interesting reflections throughout the kitchen.
Another of Rick’s touches is that all of the lights, including recessed ceiling lights, three cobalt blue pendant lights and below cabinet lights are on dimmers which work to balance daytime and nighttime lighting.
The under mounted stainless steel single sink is complemented with a gooseneck faucet. The stainless steel gas range is thin enough to allow for a wide drawer below for utensils, and the stainless steel vent hood is vented through the ceiling to outdoors, allowing additional storage space in the top cabinets. Double ovens with white doors are the perfect match to the cabinets, with a location that makes baking and roasting easier with the two large vertical storage for baking sheets and supplies nearby.
The result: A functional, open, bright and Cobalt blue kitchen.
5 158 foton på avskilt kök, med glaspanel som stänkskydd
4