11 832 foton på avskilt kök, med grå skåp
Sortera efter:
Budget
Sortera efter:Populärt i dag
161 - 180 av 11 832 foton
Artikel 1 av 3
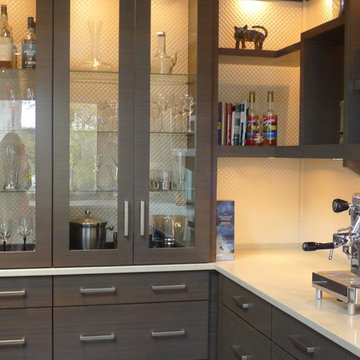
Huge re-model including taking ceiling from a flat ceiling to a complete transformation. Bamboo custom cabinetry was given a grey stain, mixed with walnut strip on the bar and the island given a different stain. Huge amounts of storage from deep pan corner drawers, roll out trash, coffee station, built in refrigerator, wine and alcohol storage, appliance garage, pantry and appliance storage, the amounts go on and on. Floating shelves with a back that just grabs the eye takes this kitchen to another level. The clients are thrilled with this huge difference from their original space.
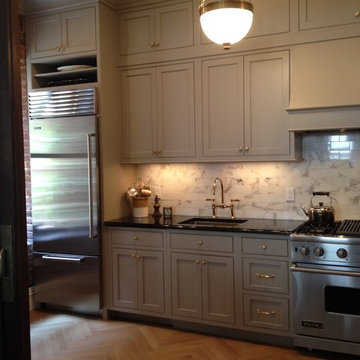
Mouser inset, shaker cabinets - Painted "creekstone" (gray tone) with absolute black counters and marble subway backsplash. Subzero, built in, appliances.
Interior Design by Patti Smith

This remodel of a mid century gem is located in the town of Lincoln, MA a hot bed of modernist homes inspired by Gropius’ own house built nearby in the 1940’s. By the time the house was built, modernism had evolved from the Gropius era, to incorporate the rural vibe of Lincoln with spectacular exposed wooden beams and deep overhangs.
The design rejects the traditional New England house with its enclosing wall and inward posture. The low pitched roofs, open floor plan, and large windows openings connect the house to nature to make the most of its rural setting.
Photo by: Nat Rea Photography
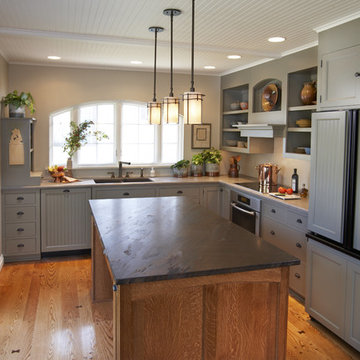
In keeping with the style of the house, traditional cabinets with flush inset doors with beaded paneling were used. The dishwasher (back left) is concealed by a wood panel. For contrast, the island was done in quarter-sawn white oak with a quartz top. Flooring was copied from the living room and is wide oak planks with dowels and butterflies. Task lighting was engineered to give a uniform 100 foot-candles on the work surface. Photo by Steve Madole

Idéer för att renovera ett avskilt vintage brun brunt parallellkök, med en rustik diskho, skåp i shakerstil, grå skåp, träbänkskiva, integrerade vitvaror, mörkt trägolv och brunt golv
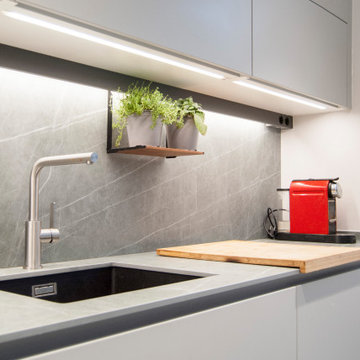
Cada detalle cuenta.
En este rincón, incluimos iluminación bajo los muebles superiores y tomas de electricidad. Pequeños cambios con los que hacer el día a día cocinando lo más cómodo posible.

Idéer för avskilda, mellanstora vintage grönt u-kök, med en enkel diskho, luckor med infälld panel, grå skåp, bänkskiva i kvartsit, vitt stänkskydd, stänkskydd i porslinskakel, rostfria vitvaror, ljust trägolv, en köksö och beiget golv
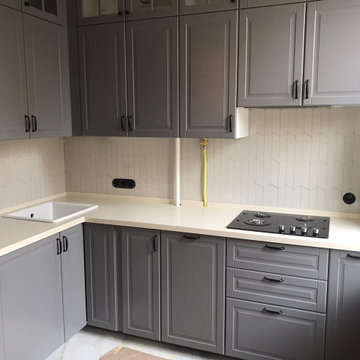
Угловая столешница из искусственного камня для маленькой кухни
Inspiration för ett avskilt, litet funkis vit vitt l-kök, med en nedsänkt diskho, luckor med upphöjd panel, grå skåp, bänkskiva i koppar, vitt stänkskydd, stänkskydd i keramik och svarta vitvaror
Inspiration för ett avskilt, litet funkis vit vitt l-kök, med en nedsänkt diskho, luckor med upphöjd panel, grå skåp, bänkskiva i koppar, vitt stänkskydd, stänkskydd i keramik och svarta vitvaror
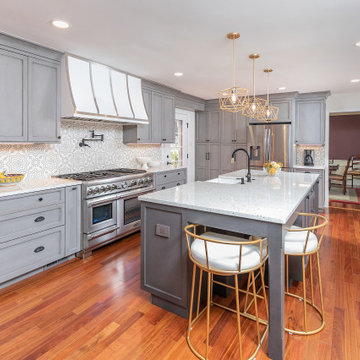
This beautiful kitchen features custom Euro (Frameless) style cabinetry by Mouser Centra. Light grey stained cherry cabinets on Perimeter, dark grey stained cherry cabinets on Island. Cement Tile on Backsplash. Hardware by Emtek. The soffit could not be eliminated, so a hidden pipe chase was created on all of the wall cabinets and hood on the range wall. A pop-out outlet by Legrand in a complimentary color was placed on either side of the island. A pull-out mixer lift was placed on the back of the island, with an electrical outlet inside the cabinet. A plug mold was used under the wall cabinets to give the backsplash a seamless look. A pull-out utensil storage cabinet was placed next to the range. The farm sink is located in the island. The island has seating for two.

Side view of huge, custom vent hood made of hand carved limestone blocks and distressed metal cowl with straps & rivets. Countertop mounted pot filler at 60 inch wide pro range with mosaic tile backsplash. Internally lit, glass transom cabinets beyond above baking center. Interesting perspective of distressed beam ceiling.
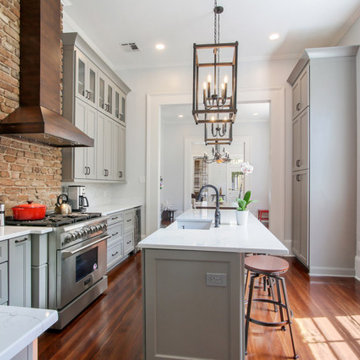
Idéer för avskilda, mellanstora vintage vitt l-kök, med en rustik diskho, luckor med infälld panel, grå skåp, bänkskiva i kvartsit, vitt stänkskydd, stänkskydd i marmor, rostfria vitvaror, mellanmörkt trägolv, en köksö och brunt golv
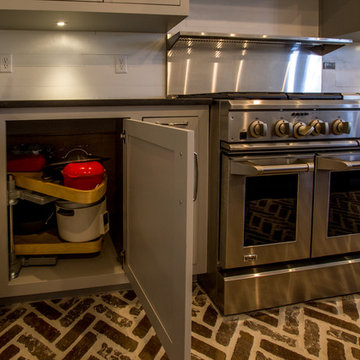
Renovation to 1850's Kitchen
Klassisk inredning av ett avskilt, stort vit vitt l-kök, med en rustik diskho, luckor med profilerade fronter, grå skåp, marmorbänkskiva, vitt stänkskydd, stänkskydd i trä, rostfria vitvaror, tegelgolv, en köksö och brunt golv
Klassisk inredning av ett avskilt, stort vit vitt l-kök, med en rustik diskho, luckor med profilerade fronter, grå skåp, marmorbänkskiva, vitt stänkskydd, stänkskydd i trä, rostfria vitvaror, tegelgolv, en köksö och brunt golv
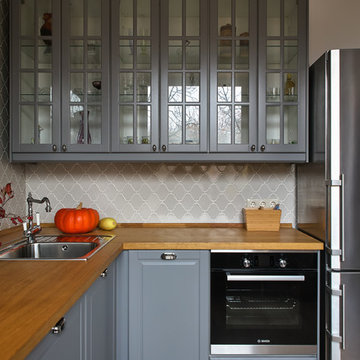
Двухкомнатная квартира в сталинском доме для пожилой женщины.
Bild på ett avskilt vintage brun brunt l-kök, med en nedsänkt diskho, luckor med upphöjd panel, grå skåp, träbänkskiva, grått stänkskydd, svarta vitvaror, ljust trägolv och beiget golv
Bild på ett avskilt vintage brun brunt l-kök, med en nedsänkt diskho, luckor med upphöjd panel, grå skåp, träbänkskiva, grått stänkskydd, svarta vitvaror, ljust trägolv och beiget golv

8-937 984 19 45
• Собственное производство
• Широкий модульный ряд и проекты по индивидуальным размерам
• Комплексная застройка дома
• Лучшие европейские материалы и комплектующие • Цветовая палитра более 1000 наименований.
• Кратчайшие сроки изготовления
• Рассрочка платежа
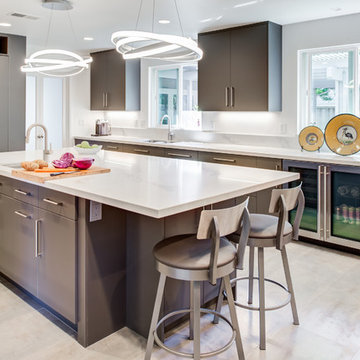
Photography by Treve Johnson Photography
Exempel på ett avskilt, stort modernt vit vitt u-kök, med en dubbel diskho, släta luckor, grå skåp, bänkskiva i kvarts, vitt stänkskydd, integrerade vitvaror, klinkergolv i keramik, en köksö och grått golv
Exempel på ett avskilt, stort modernt vit vitt u-kök, med en dubbel diskho, släta luckor, grå skåp, bänkskiva i kvarts, vitt stänkskydd, integrerade vitvaror, klinkergolv i keramik, en köksö och grått golv
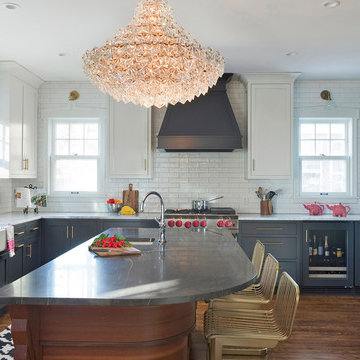
The new and expansive chef’s kitchen showcases custom cabinetry, a three-tiered curved African mahogany and walnut island with Pietra Gray stone top and a statement chandelier, an ode to the home’s art deco roots. Classic white subway backsplash and white Carrara marble countertops line the perimeter and nod to the style of the homeowner’s restaurants. And the real showstopper? A one-of-a-kind Blue Star 6-burner gas range with custom hot pink knobs.
©Spacecrafting
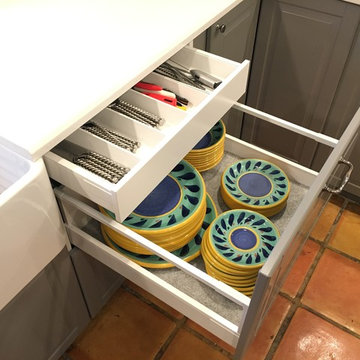
Exempel på ett avskilt, mellanstort amerikanskt l-kök, med en rustik diskho, luckor med upphöjd panel, grå skåp, bänkskiva i kvartsit, flerfärgad stänkskydd, stänkskydd i keramik, rostfria vitvaror, klinkergolv i terrakotta och brunt golv
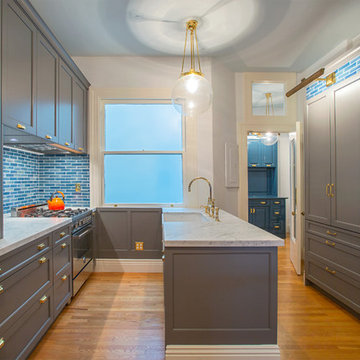
Klassisk inredning av ett avskilt parallellkök, med en rustik diskho, luckor med infälld panel, grå skåp, blått stänkskydd, rostfria vitvaror, mellanmörkt trägolv och en köksö
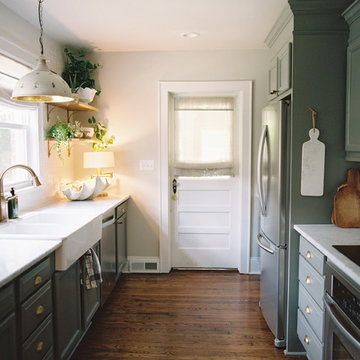
photographed by Landon Jacob Photography
Exempel på ett avskilt, mellanstort eklektiskt parallellkök, med en rustik diskho, grå skåp, marmorbänkskiva, vitt stänkskydd, stänkskydd i keramik, rostfria vitvaror och mörkt trägolv
Exempel på ett avskilt, mellanstort eklektiskt parallellkök, med en rustik diskho, grå skåp, marmorbänkskiva, vitt stänkskydd, stänkskydd i keramik, rostfria vitvaror och mörkt trägolv
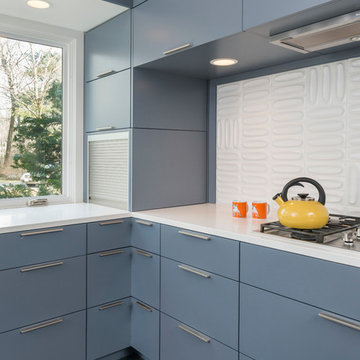
This remodel of a mid century gem is located in the town of Lincoln, MA a hot bed of modernist homes inspired by Gropius’ own house built nearby in the 1940’s. By the time the house was built, modernism had evolved from the Gropius era, to incorporate the rural vibe of Lincoln with spectacular exposed wooden beams and deep overhangs.
The design rejects the traditional New England house with its enclosing wall and inward posture. The low pitched roofs, open floor plan, and large windows openings connect the house to nature to make the most of its rural setting.
Photo by: Nat Rea Photography
11 832 foton på avskilt kök, med grå skåp
9