8 921 foton på avskilt kök, med luckor med profilerade fronter
Sortera efter:
Budget
Sortera efter:Populärt i dag
21 - 40 av 8 921 foton
Artikel 1 av 3

A custom bent hood creates height and personality to the very traditional kitchen design. Unlacquered brass pot filler as well as all hardware adds authenticity.

Однокомнатная квартира в тихом переулке центра Москвы.
Среди встроенной техники - стиральная машина с функцией сушки, СВЧ, холодильник, компактная варочная панель.
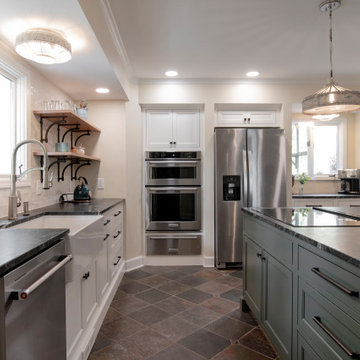
Exempel på ett avskilt, mellanstort lantligt svart svart l-kök, med en rustik diskho, luckor med profilerade fronter, gröna skåp, bänkskiva i täljsten, vitt stänkskydd, stänkskydd i keramik, rostfria vitvaror, skiffergolv, en köksö och flerfärgat golv

Painted "Modern Gray" cabinets, Quartz stone, custom steel pot rack. Hubbarton Forge Lights, Thermador appliances.
Idéer för att renovera ett avskilt, mellanstort funkis vit vitt l-kök, med en dubbel diskho, luckor med profilerade fronter, grå skåp, bänkskiva i kvarts, vitt stänkskydd, rostfria vitvaror, ljust trägolv, en köksö och beiget golv
Idéer för att renovera ett avskilt, mellanstort funkis vit vitt l-kök, med en dubbel diskho, luckor med profilerade fronter, grå skåp, bänkskiva i kvarts, vitt stänkskydd, rostfria vitvaror, ljust trägolv, en köksö och beiget golv

Summary of Scope: gut renovation/reconfiguration of kitchen, coffee bar, mudroom, powder room, 2 kids baths, guest bath, master bath and dressing room, kids study and playroom, study/office, laundry room, restoration of windows, adding wallpapers and window treatments
Background/description: The house was built in 1908, my clients are only the 3rd owners of the house. The prior owner lived there from 1940s until she died at age of 98! The old home had loads of character and charm but was in pretty bad condition and desperately needed updates. The clients purchased the home a few years ago and did some work before they moved in (roof, HVAC, electrical) but decided to live in the house for a 6 months or so before embarking on the next renovation phase. I had worked with the clients previously on the wife's office space and a few projects in a previous home including the nursery design for their first child so they reached out when they were ready to start thinking about the interior renovations. The goal was to respect and enhance the historic architecture of the home but make the spaces more functional for this couple with two small kids. Clients were open to color and some more bold/unexpected design choices. The design style is updated traditional with some eclectic elements. An early design decision was to incorporate a dark colored french range which would be the focal point of the kitchen and to do dark high gloss lacquered cabinets in the adjacent coffee bar, and we ultimately went with dark green.

Our client, with whom we had worked on a number of projects over the years, enlisted our help in transforming her family’s beloved but deteriorating rustic summer retreat, built by her grandparents in the mid-1920’s, into a house that would be livable year-‘round. It had served the family well but needed to be renewed for the decades to come without losing the flavor and patina they were attached to.
The house was designed by Ruth Adams, a rare female architect of the day, who also designed in a similar vein a nearby summer colony of Vassar faculty and alumnae.
To make Treetop habitable throughout the year, the whole house had to be gutted and insulated. The raw homosote interior wall finishes were replaced with plaster, but all the wood trim was retained and reused, as were all old doors and hardware. The old single-glazed casement windows were restored, and removable storm panels fitted into the existing in-swinging screen frames. New windows were made to match the old ones where new windows were added. This approach was inherently sustainable, making the house energy-efficient while preserving most of the original fabric.
Changes to the original design were as seamless as possible, compatible with and enhancing the old character. Some plan modifications were made, and some windows moved around. The existing cave-like recessed entry porch was enclosed as a new book-lined entry hall and a new entry porch added, using posts made from an oak tree on the site.
The kitchen and bathrooms are entirely new but in the spirit of the place. All the bookshelves are new.
A thoroughly ramshackle garage couldn’t be saved, and we replaced it with a new one built in a compatible style, with a studio above for our client, who is a writer.

Renovated kitchen with distressed timber beams and plaster walls & ceiling. New windows to motor court. Custom carved soapstone sinks at both the window & the island. Leathered-quartzite countertops & backsplash. All appliances are concealed with wood panels. View to the living room beyond through the kitchen pass-through.

Foto på ett avskilt, mellanstort vintage beige u-kök, med en undermonterad diskho, luckor med profilerade fronter, beige skåp, bänkskiva i kvartsit, vitt stänkskydd, stänkskydd i terrakottakakel, rostfria vitvaror, mellanmörkt trägolv, en köksö och brunt golv
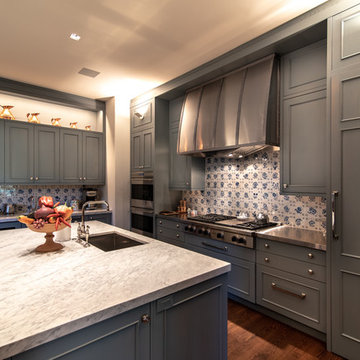
A traditional kitchen with gray and blue accents from the cabinetry and backsplash, which give it a cool and fresh atmosphere. The stainless appliances and white granite countertops create a harmonious look. While the decorative jars above the cabinets add aesthetic to the entire kitchen.
Built by ULFBUILT. Contact us today to learn more.

Andrea Rugg Photography
Idéer för avskilda, mellanstora vintage flerfärgat l-kök, med en undermonterad diskho, luckor med profilerade fronter, skåp i mellenmörkt trä, bänkskiva i kvarts, flerfärgad stänkskydd, stänkskydd i sten, integrerade vitvaror, klinkergolv i porslin, en köksö och beiget golv
Idéer för avskilda, mellanstora vintage flerfärgat l-kök, med en undermonterad diskho, luckor med profilerade fronter, skåp i mellenmörkt trä, bänkskiva i kvarts, flerfärgad stänkskydd, stänkskydd i sten, integrerade vitvaror, klinkergolv i porslin, en köksö och beiget golv
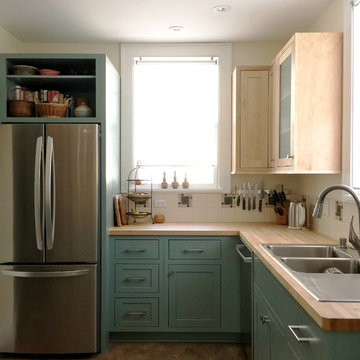
Kitchen Remodel - Robin Reed
Exempel på ett avskilt, mellanstort modernt u-kök, med en dubbel diskho, luckor med profilerade fronter, träbänkskiva, stänkskydd i keramik och rostfria vitvaror
Exempel på ett avskilt, mellanstort modernt u-kök, med en dubbel diskho, luckor med profilerade fronter, träbänkskiva, stänkskydd i keramik och rostfria vitvaror

A sweet walnut roll-out shelf that brings the coffee station into easy reach.
Foto på ett avskilt, mellanstort vintage vit kök, med en undermonterad diskho, luckor med profilerade fronter, vita skåp, marmorbänkskiva, vitt stänkskydd, stänkskydd i tunnelbanekakel, rostfria vitvaror, mellanmörkt trägolv och brunt golv
Foto på ett avskilt, mellanstort vintage vit kök, med en undermonterad diskho, luckor med profilerade fronter, vita skåp, marmorbänkskiva, vitt stänkskydd, stänkskydd i tunnelbanekakel, rostfria vitvaror, mellanmörkt trägolv och brunt golv
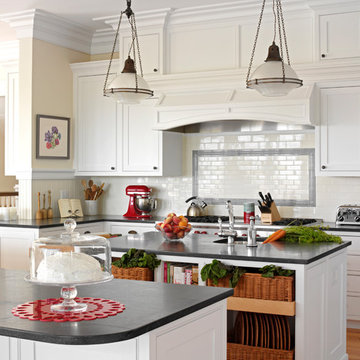
Idéer för avskilda, stora maritima l-kök, med en undermonterad diskho, luckor med profilerade fronter, vita skåp, vitt stänkskydd, stänkskydd i tunnelbanekakel, mellanmörkt trägolv, flera köksöar, bänkskiva i täljsten, rostfria vitvaror och brunt golv
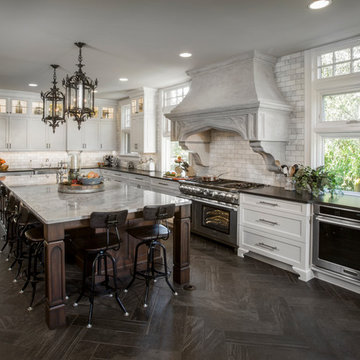
Beautiful expansive kitchen remodel with custom cast stone range hood, porcelain floors, peninsula island, gothic style pendant lights, bar area, and cozy seating room at the far end.
Neals Design Remodel
Robin Victor Goetz
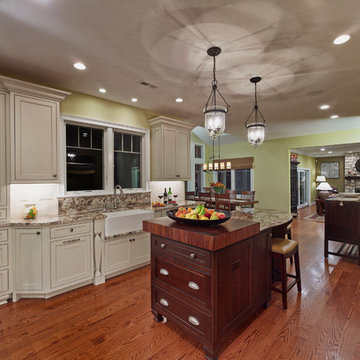
Idéer för att renovera ett stort, avskilt vintage kök, med en rustik diskho, luckor med profilerade fronter, vita skåp, granitbänkskiva, beige stänkskydd, stänkskydd i tunnelbanekakel, rostfria vitvaror, mellanmörkt trägolv, en köksö och brunt golv
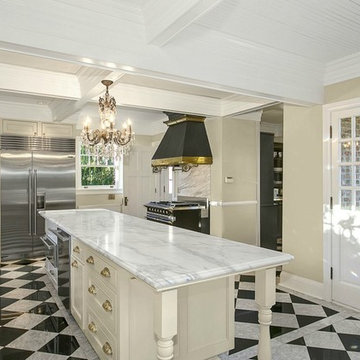
Inspiration för ett avskilt vintage u-kök, med luckor med profilerade fronter, vita skåp, rostfria vitvaror, en köksö och marmorbänkskiva
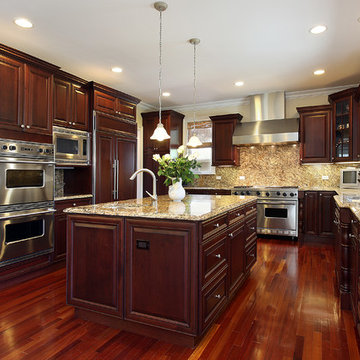
This traditional kitchen design has marble counter tops and dark tone kitchen cabinets. (stainless steel appliances) Beautiful hardwood floor and wall-mounted cabinets complete this kitchen.

This 7-bed 5-bath Wyoming ski home follows strict subdivision-mandated style, but distinguishes itself through a refined approach to detailing. The result is a clean-lined version of the archetypal rustic mountain home, with a connection to the European ski chalet as well as to traditional American lodge and mountain architecture. Architecture & interior design by Michael Howells.
Photos by David Agnello, copyright 2012. www.davidagnello.com
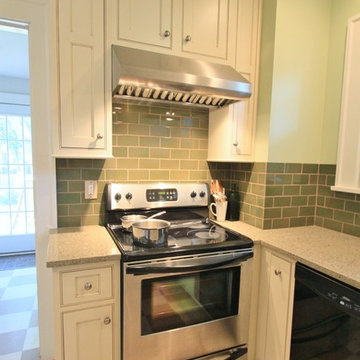
Inspiration för ett avskilt, litet amerikanskt u-kök, med en enkel diskho, luckor med profilerade fronter, vita skåp, grönt stänkskydd, rostfria vitvaror, linoleumgolv och bänkskiva i återvunnet glas

Inspiration för ett stort, avskilt vintage u-kök, med luckor med profilerade fronter, vita skåp, en köksö, en undermonterad diskho, marmorbänkskiva, vitt stänkskydd, rostfria vitvaror, klinkergolv i porslin och grått golv
8 921 foton på avskilt kök, med luckor med profilerade fronter
2