15 847 foton på avskilt kök, med mörkt trägolv
Sortera efter:
Budget
Sortera efter:Populärt i dag
141 - 160 av 15 847 foton
Artikel 1 av 3

Dual tier, tri-level custom stainless teel workstation sink featuring 316L surgical grade stainless and a whopping 18" interior bowl space above AND below the ledge system. This allows for standard half sheet pans to fit on the top tier and the floor of the sink. Our client had petrified wood quarried in Romania made into her countertops throughout the kitchen.

The in-law suite kitchen could only be in a small corner of the basement. The kitchen design started with the question: how small can this kitchen be? The compact layout was designed to provide generous counter space, comfortable walking clearances, and abundant storage. The bold colors and fun patterns anchored by the warmth of the dark wood flooring create a happy and invigorating space.
SQUARE FEET: 140
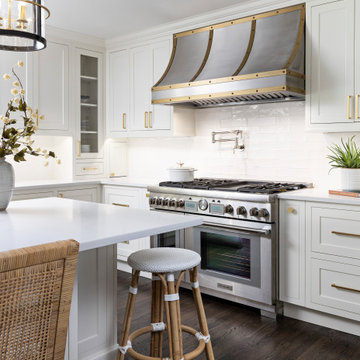
Custom white inset kitchen cabinets with commercial Thermador range and custom metal range hood.
Idéer för att renovera ett avskilt, mellanstort vintage vit vitt u-kök, med luckor med profilerade fronter, vita skåp, bänkskiva i kvarts, vitt stänkskydd, stänkskydd i tunnelbanekakel, rostfria vitvaror, mörkt trägolv, en köksö och brunt golv
Idéer för att renovera ett avskilt, mellanstort vintage vit vitt u-kök, med luckor med profilerade fronter, vita skåp, bänkskiva i kvarts, vitt stänkskydd, stänkskydd i tunnelbanekakel, rostfria vitvaror, mörkt trägolv, en köksö och brunt golv
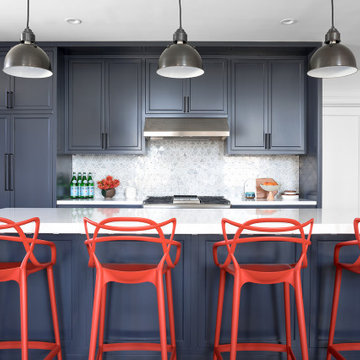
Fun wallpaper, furniture in bright colorful accents, and spectacular views of New York City. Our Oakland studio gave this New York condo a youthful renovation:
---
Designed by Oakland interior design studio Joy Street Design. Serving Alameda, Berkeley, Orinda, Walnut Creek, Piedmont, and San Francisco.
For more about Joy Street Design, click here:
https://www.joystreetdesign.com/
To learn more about this project, click here:
https://www.joystreetdesign.com/portfolio/modern-condo-design-new-york-city
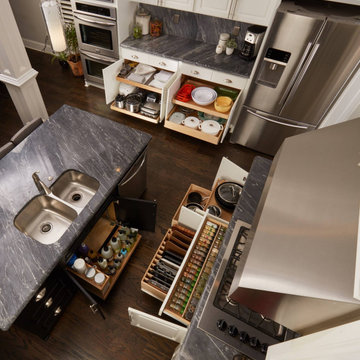
Kitchen overview with ShelfGenie solutions on display.
Exempel på ett avskilt, mellanstort klassiskt flerfärgad flerfärgat u-kök, med en undermonterad diskho, granitbänkskiva, rostfria vitvaror, mörkt trägolv och brunt golv
Exempel på ett avskilt, mellanstort klassiskt flerfärgad flerfärgat u-kök, med en undermonterad diskho, granitbänkskiva, rostfria vitvaror, mörkt trägolv och brunt golv

Idéer för avskilda, mellanstora vintage grått u-kök, med en dubbel diskho, luckor med infälld panel, skåp i mörkt trä, bänkskiva i täljsten, vitt stänkskydd, stänkskydd i marmor, rostfria vitvaror, mörkt trägolv, en köksö och svart golv

This classic traditional kitchen works perfect in this Tudor home. The previous kitchen was knotty pine and very country. Our client was looking for a modern kitchen that would fit with the traditional exterior of the home. The white perimeter cabinets we took to the ceiling and stacked for a clean line and maximum storage. The large island is perfect for prep work and serving a large buffet when entertaining. The paneled appliances keep the kitchen clean and blend into the adjoining cabinetry. A few special details we included are the pull-out shelves in the built-in pantry, for easy access to the items that usually get lost in the back, and a shallow top drawer under the cooktop, for utensils. This kitchen is perfect for our client.
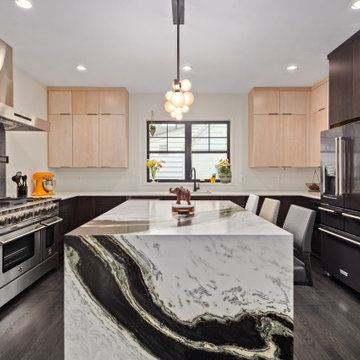
Bild på ett avskilt, mellanstort funkis vit vitt u-kök, med en undermonterad diskho, släta luckor, skåp i mörkt trä, grått stänkskydd, rostfria vitvaror, mörkt trägolv, en köksö och brunt golv

Exempel på ett avskilt, mellanstort klassiskt grå grått u-kök, med en undermonterad diskho, luckor med upphöjd panel, beige skåp, granitbänkskiva, vitt stänkskydd, stänkskydd i tunnelbanekakel, rostfria vitvaror, mörkt trägolv, en halv köksö och brunt golv
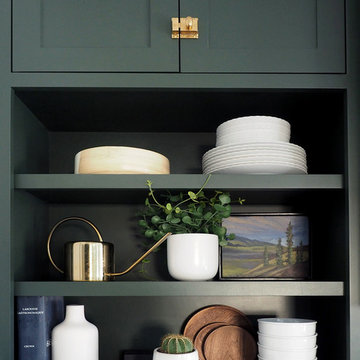
Bild på ett avskilt, litet vintage l-kök, med skåp i shakerstil, gröna skåp, vitt stänkskydd och mörkt trägolv
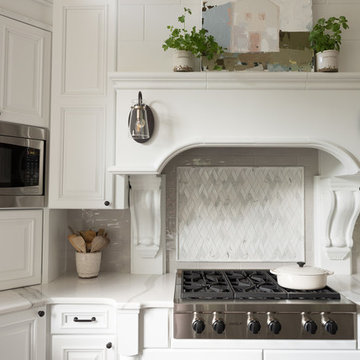
Inredning av ett modernt avskilt, mellanstort vit vitt kök, med luckor med upphöjd panel, vita skåp, bänkskiva i kvartsit, vitt stänkskydd, stänkskydd i tunnelbanekakel, rostfria vitvaror, mörkt trägolv, en köksö och brunt golv

Full kitchen renovation as part of a larger renovation to modernize the client's penthouse.
It's not how much space you have; it's what you do with it! We used integrated appliances to space space and modern millwork with finger pulls to achieve a modern, streamlined design aesthetic. Adding the grey brick wall warms up the space and adds a custom touch that adds a sophisticated experience.
Designer: Greco Interiors
Photo: Stephani Buchman
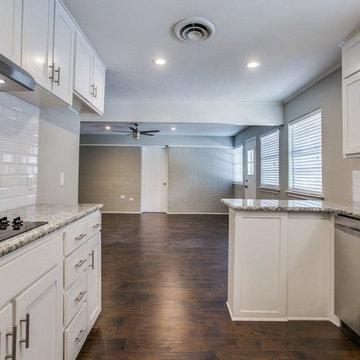
Exempel på ett avskilt, mellanstort klassiskt flerfärgad flerfärgat u-kök, med en dubbel diskho, skåp i shakerstil, vita skåp, granitbänkskiva, vitt stänkskydd, stänkskydd i tunnelbanekakel, rostfria vitvaror, mörkt trägolv, en halv köksö och brunt golv

Walnut drawers with pegs for kee[ing plates in place.
Classic white kitchen designed and built by Jewett Farms + Co. Functional for family life with a design that will stand the test of time. White cabinetry, soapstone perimeter counters and marble island top. Hand scraped walnut floors. Walnut drawer interiors and walnut trim on the range hood. Many interior details, check out the rest of the project photos to see them all.

The existing 90 square foot galley kitchen was small and narrow, with limited storage and counterspace. By utilizing the hallway and master closet opposite, we expanded the kitchen across the hall, creating a 5’-6”x 2’-0”x 7’-0” niche for the Subzero refrigerator and under counter wine storage unit. The existing kitchen doorway was widened to unify the two spaces. Separating the tall elements from the original galley, the new design was able to provide uninterrupted counterspace and extra storage. Because of its proximity to the living area, the niche is also able to serve a dual role as an easily accessible bar with glass storage above when the client is entertaining.
Modern, high-gloss cabinetry was extended to the ceiling, replacing the existing traditional millwork and capitalizing on previously unused space. An existing breakfast nook with a view of the East River, which had been one of the client’s favorite features, was awkwardly placed and provided for tight and uncomfortable seating. We rebuilt the banquettes, pushing them back for easier access and incorporating hidden storage compartments into the seats.
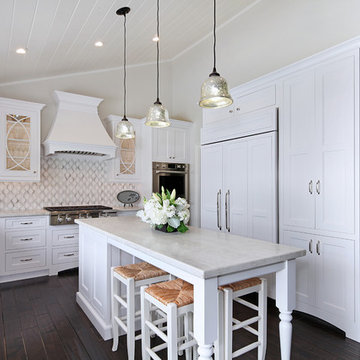
Bild på ett avskilt, mellanstort vintage u-kök, med en rustik diskho, luckor med profilerade fronter, vita skåp, bänkskiva i kvartsit, vitt stänkskydd, glaspanel som stänkskydd, rostfria vitvaror, mörkt trägolv och en köksö

This kitchen is in a small 100 year old home in the center of the historic district of town. Maximizing the use of available space and imbuing this well-used, functioning kitchen with rich detail and elegance were the two most important aspects of the project. Except for being able to borrow a small amount of space from an adjacent hallway to accommodate the depth of the refrigerator, pantry and drawers on one end wall, there was no other way to expand the footprint of the kitchen.
Since we had already remodeled and upgraded the décor in most of the rest of the house and since the kitchen opened into the dining room, we wanted to create a “little jewel box” of a kitchen that was dressy enough to blend with the surrounding areas.
Extensive use of Calcutta marble and a mirror-backed cabinet with glass doors provide the desired sparkle and elegance while the existing oak floor and a thick mahogany countertop visually warm the room. Custom cabinets provide the necessary storage, and we found the perfect antique rug to add color. Hand painted tiles above the stove, the custom hood, and an elegant faucet underscore the theme. “Fun” elements include the imported French stool and the portrait of the homeowner’s cats placed just above their feeding area.
Homes designed by Franconia interior designer Randy Trainor. She also serves the New Hampshire Ski Country, Lake Regions and Coast, including Lincoln, North Conway, and Bartlett.
For more about Randy Trainor, click here: https://crtinteriors.com/
To learn more about this project, click here: https://crtinteriors.com/sophisticated-country-home/

Kath & Keith Photography
Inspiration för ett avskilt, mellanstort vintage u-kök, med en undermonterad diskho, skåp i shakerstil, rostfria vitvaror, mörkt trägolv, en köksö, vita skåp, granitbänkskiva, beige stänkskydd och stänkskydd i porslinskakel
Inspiration för ett avskilt, mellanstort vintage u-kök, med en undermonterad diskho, skåp i shakerstil, rostfria vitvaror, mörkt trägolv, en köksö, vita skåp, granitbänkskiva, beige stänkskydd och stänkskydd i porslinskakel
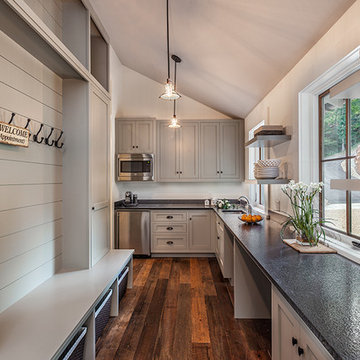
This light and airy lake house features an open plan and refined, clean lines that are reflected throughout in details like reclaimed wide plank heart pine floors, shiplap walls, V-groove ceilings and concealed cabinetry. The home's exterior combines Doggett Mountain stone with board and batten siding, accented by a copper roof.
Photography by Rebecca Lehde, Inspiro 8 Studios.
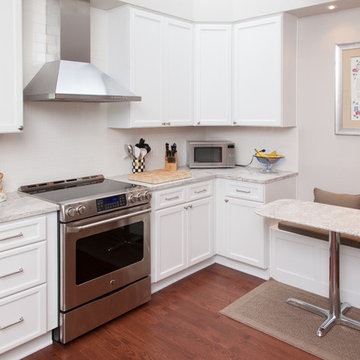
Furla Studios
Foto på ett avskilt, litet vintage l-kök, med en undermonterad diskho, skåp i shakerstil, vita skåp, bänkskiva i kvarts, stänkskydd i tunnelbanekakel, rostfria vitvaror, mörkt trägolv, vitt stänkskydd och brunt golv
Foto på ett avskilt, litet vintage l-kök, med en undermonterad diskho, skåp i shakerstil, vita skåp, bänkskiva i kvarts, stänkskydd i tunnelbanekakel, rostfria vitvaror, mörkt trägolv, vitt stänkskydd och brunt golv
15 847 foton på avskilt kök, med mörkt trägolv
8