1 180 foton på avskilt kök, med skåp i slitet trä
Sortera efter:
Budget
Sortera efter:Populärt i dag
81 - 100 av 1 180 foton
Artikel 1 av 3
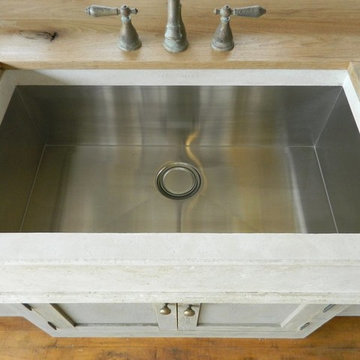
James Gardiner
Inspiration för ett avskilt, mellanstort lantligt parallellkök, med en rustik diskho, skåp i shakerstil, skåp i slitet trä, träbänkskiva, vitt stänkskydd, färgglada vitvaror och ljust trägolv
Inspiration för ett avskilt, mellanstort lantligt parallellkök, med en rustik diskho, skåp i shakerstil, skåp i slitet trä, träbänkskiva, vitt stänkskydd, färgglada vitvaror och ljust trägolv
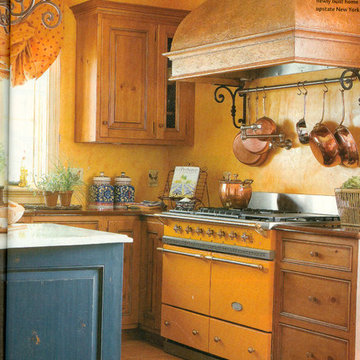
Inspiration för avskilda, stora rustika u-kök, med en undermonterad diskho, luckor med profilerade fronter, skåp i slitet trä, marmorbänkskiva, gult stänkskydd, färgglada vitvaror, klinkergolv i terrakotta och en köksö
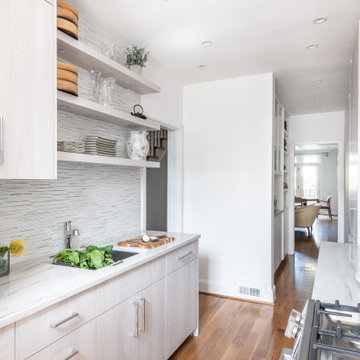
LIght and Airy small space kitchen. Tiny kitchens. Melamine cabinets, Ming green tile, White Maccabeus counter tops, slide in range, panel appliances
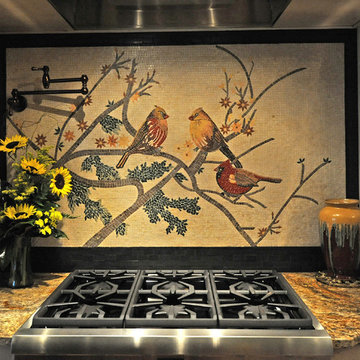
Foto på ett avskilt, stort vintage parallellkök, med luckor med upphöjd panel, skåp i slitet trä, granitbänkskiva, flerfärgad stänkskydd, stänkskydd i mosaik, rostfria vitvaror och mellanmörkt trägolv
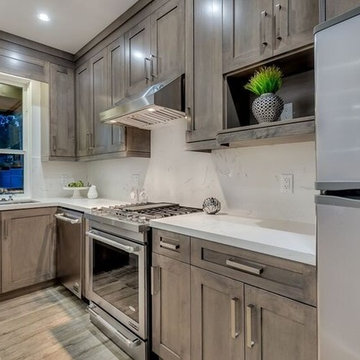
Klassisk inredning av ett avskilt, litet l-kök, med en dubbel diskho, skåp i shakerstil, skåp i slitet trä, rostfria vitvaror, mellanmörkt trägolv, bänkskiva i koppar, vitt stänkskydd och stänkskydd i sten
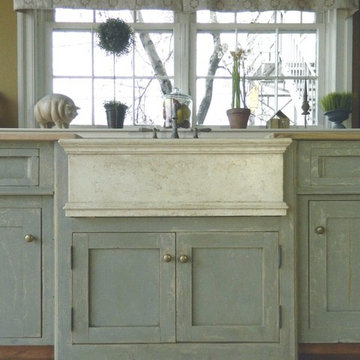
James Gardiner
Exempel på ett avskilt, mellanstort lantligt parallellkök, med en rustik diskho, skåp i shakerstil, skåp i slitet trä, träbänkskiva, vitt stänkskydd, färgglada vitvaror och ljust trägolv
Exempel på ett avskilt, mellanstort lantligt parallellkök, med en rustik diskho, skåp i shakerstil, skåp i slitet trä, träbänkskiva, vitt stänkskydd, färgglada vitvaror och ljust trägolv
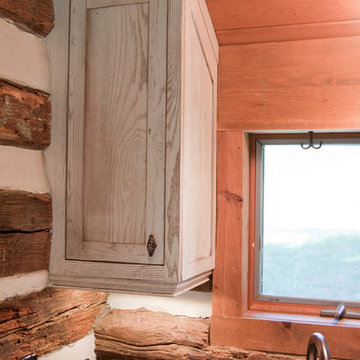
L-shaped custom kitchenette in log cabin guest house. White washed finished custom cabinetry made from reclaimed fence board with granite counter tops. Bathroom vanity also custom to match the kitchen, along with a hand made clay bowl.
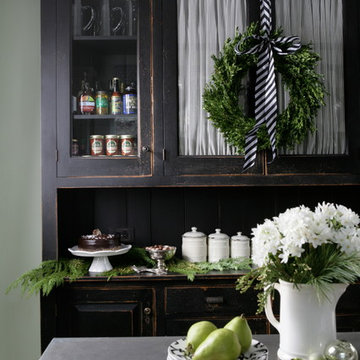
Happy Holidays! This kitchen was relocated in a classic, 1880's home in Evanston, IL. The island's countertop is culinary pewter imported from France. . .
Kipnis Architecture + Planning. . .
Photo Credit: Country Living Magazine
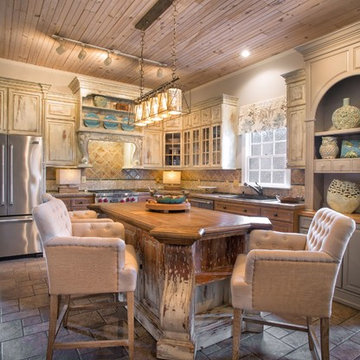
Desilu Photography
Foto på ett avskilt, stort eklektiskt l-kök, med en nedsänkt diskho, luckor med upphöjd panel, träbänkskiva, brunt stänkskydd, stänkskydd i keramik, rostfria vitvaror, klinkergolv i porslin, en köksö, grått golv och skåp i slitet trä
Foto på ett avskilt, stort eklektiskt l-kök, med en nedsänkt diskho, luckor med upphöjd panel, träbänkskiva, brunt stänkskydd, stänkskydd i keramik, rostfria vitvaror, klinkergolv i porslin, en köksö, grått golv och skåp i slitet trä
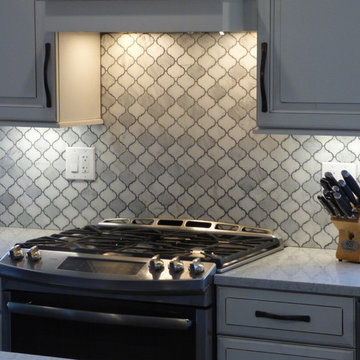
This family of three was willing to sacrifice a small bedroom and hallway to create this Barn Wood Beauty. Combining the rooms allowed us to create a large island tons of counter space and enabled the home to have it's first dishwasher. The design oriented client added several accents of her own with pendents, wall lights and of course the Barn Wood accent all and Barn Door. Features, Hanstone Quartz Counter top, UltraCraft Cabinetry, Kohler Sink and Faucets.
Photos By Jeff Kida
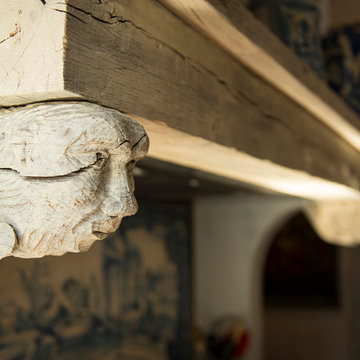
Kitchen Detail – Antique elements blend seamlessly with modern conveniences in this extraordinary kitchen. Beautifully patinated custom stains and decorative paint treatments are used as finishes throughout, and the floor is constructed from reclaimed antique terra cotta pavers. Tuscan Villa-inspired home in Nashville | Architect: Brian O’Keefe Architect, P.C. | Interior Designer: Mary Spalding | Photographer: Alan Clark
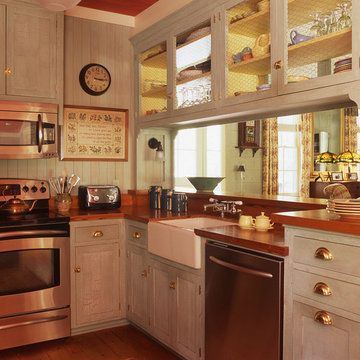
Susan Sully
Idéer för avskilda rustika u-kök, med en rustik diskho, skåp i slitet trä, träbänkskiva och rostfria vitvaror
Idéer för avskilda rustika u-kök, med en rustik diskho, skåp i slitet trä, träbänkskiva och rostfria vitvaror
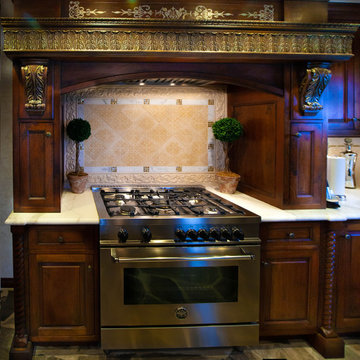
Old world style French Country Cottage Farmhouse featuring carved wood moldings and glass and ceramic tile. Kitchen with natural edge slate floors, limestone backsplashes, silver freestanding tub in master bath. Beautiful classic style, will not go out of style. We like to design appropriate to the home, keeping out of trending styles. Handpainted range hood and cabinetry. Project designed by Auriel Entrekin of Maraya Interior Design. From their beautiful resort town of Ojai, they serve clients in Montecito, Hope Ranch, Santa Ynez, Malibu and Calabasas, across the tri-county area of Santa Barbara, Solvang, Hope Ranch, Olivos and Montecito, south to Hidden Hills and Calabasas.
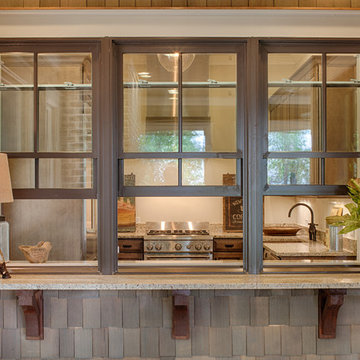
With porches on every side, the “Georgetown” is designed for enjoying the natural surroundings. The main level of the home is characterized by wide open spaces, with connected kitchen, dining, and living areas, all leading onto the various outdoor patios. The main floor master bedroom occupies one entire wing of the home, along with an additional bedroom suite. The upper level features two bedroom suites and a bunk room, with space over the detached garage providing a private guest suite.
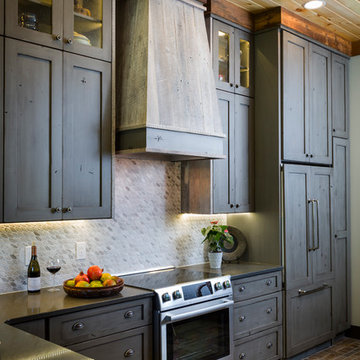
Inredning av ett rustikt avskilt, stort svart svart parallellkök, med en rustik diskho, skåp i shakerstil, skåp i slitet trä, granitbänkskiva, vitt stänkskydd, stänkskydd i mosaik, rostfria vitvaror, tegelgolv och brunt golv
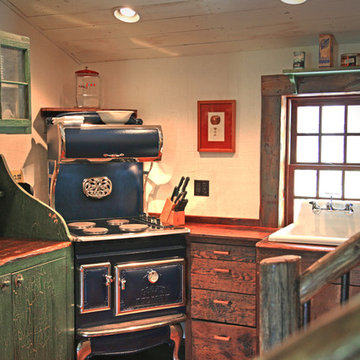
This MossCreek custom designed family retreat features several historically authentic and preserved log cabins that were used as the basis for the design of several individual homes. MossCreek worked closely with the client to develop unique new structures with period-correct details from a remarkable collection of antique homes, all of which were disassembled, moved, and then reassembled at the project site. This project is an excellent example of MossCreek's ability to incorporate the past in to a new home for the ages. Photo by Erwin Loveland
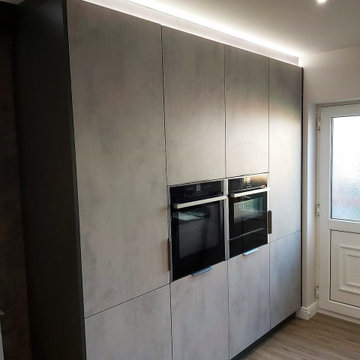
Striking Compact Industrial Sized Kitchen
Solid Laminate Work Surfaces
Black Glass Tambour Unit
Bespoke Angled Units
Concrete Effect Doors & Panelling
Designed & Supplied
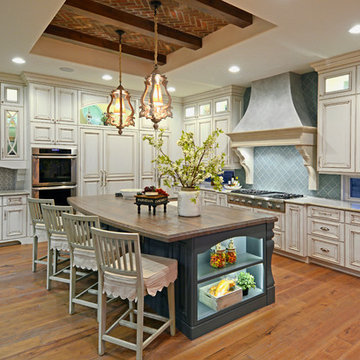
Paul Kohlman Photography
Lantlig inredning av ett avskilt u-kök, med en rustik diskho, luckor med upphöjd panel, skåp i slitet trä, blått stänkskydd, mellanmörkt trägolv och en köksö
Lantlig inredning av ett avskilt u-kök, med en rustik diskho, luckor med upphöjd panel, skåp i slitet trä, blått stänkskydd, mellanmörkt trägolv och en köksö
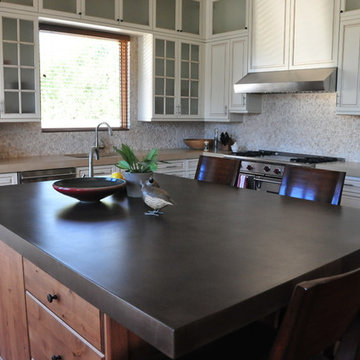
concrete countertop, stained concrete island
Foto på ett avskilt, stort lantligt svart u-kök, med luckor med infälld panel, skåp i slitet trä, en köksö, en undermonterad diskho, bänkskiva i betong, flerfärgad stänkskydd, stänkskydd i mosaik, rostfria vitvaror, mörkt trägolv och brunt golv
Foto på ett avskilt, stort lantligt svart u-kök, med luckor med infälld panel, skåp i slitet trä, en köksö, en undermonterad diskho, bänkskiva i betong, flerfärgad stänkskydd, stänkskydd i mosaik, rostfria vitvaror, mörkt trägolv och brunt golv
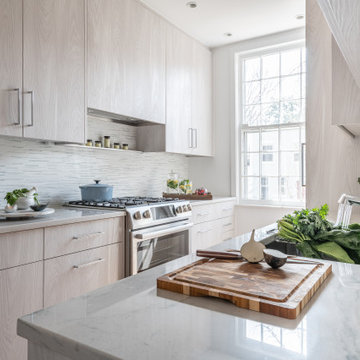
LIght and Airy small space kitchen. Tiny kitchens. Melamine cabinets, Ming green tile, White Maccabeus counter tops, slide in range, panel appliances
1 180 foton på avskilt kök, med skåp i slitet trä
5