24 416 foton på avskilt kök, med stänkskydd i keramik
Sortera efter:
Budget
Sortera efter:Populärt i dag
61 - 80 av 24 416 foton
Artikel 1 av 3
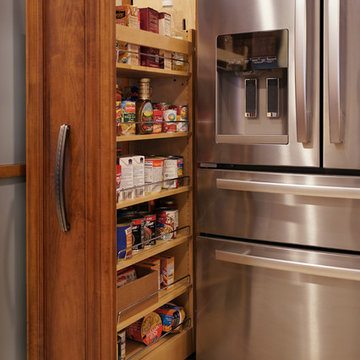
Angela Francis Interiors, LLC
Inredning av ett klassiskt avskilt, mellanstort u-kök, med en nedsänkt diskho, luckor med profilerade fronter, skåp i mellenmörkt trä, granitbänkskiva, beige stänkskydd, stänkskydd i keramik, rostfria vitvaror, klinkergolv i keramik och beiget golv
Inredning av ett klassiskt avskilt, mellanstort u-kök, med en nedsänkt diskho, luckor med profilerade fronter, skåp i mellenmörkt trä, granitbänkskiva, beige stänkskydd, stänkskydd i keramik, rostfria vitvaror, klinkergolv i keramik och beiget golv
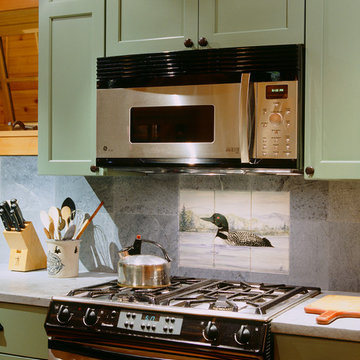
Downeast Magazine
Inspiration för ett avskilt, stort amerikanskt linjärt kök, med luckor med infälld panel, gröna skåp, bänkskiva i täljsten, grått stänkskydd, stänkskydd i keramik, svarta vitvaror och en köksö
Inspiration för ett avskilt, stort amerikanskt linjärt kök, med luckor med infälld panel, gröna skåp, bänkskiva i täljsten, grått stänkskydd, stänkskydd i keramik, svarta vitvaror och en köksö

Located in the historic neighborhood of Laurelhurst in Portland, Oregon, this kitchen blends the necessary touches of traditional style with contemporary convenience. While the cabinets may look standard in their functionality, you will see in other photos from this project that there are hidden storage treasures which make life more efficient for this family and their young children.
Photo Credit:
Jeff Freeman Photography
(See his full gallery on Houzz.com)
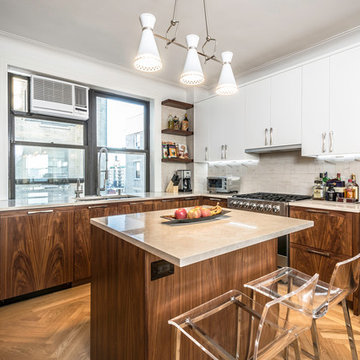
Eric Soltan Photography www.ericsoltan.com
Bild på ett avskilt, mellanstort funkis u-kök, med en undermonterad diskho, släta luckor, skåp i mörkt trä, vitt stänkskydd, rostfria vitvaror, mellanmörkt trägolv, en köksö, bänkskiva i kvartsit och stänkskydd i keramik
Bild på ett avskilt, mellanstort funkis u-kök, med en undermonterad diskho, släta luckor, skåp i mörkt trä, vitt stänkskydd, rostfria vitvaror, mellanmörkt trägolv, en köksö, bänkskiva i kvartsit och stänkskydd i keramik
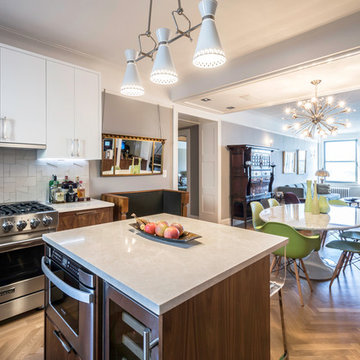
Eric Soltan Photography www.ericsoltan.com
Bild på ett avskilt, mellanstort funkis u-kök, med en undermonterad diskho, släta luckor, skåp i mörkt trä, bänkskiva i kvartsit, beige stänkskydd, stänkskydd i keramik, rostfria vitvaror, ljust trägolv och en köksö
Bild på ett avskilt, mellanstort funkis u-kök, med en undermonterad diskho, släta luckor, skåp i mörkt trä, bänkskiva i kvartsit, beige stänkskydd, stänkskydd i keramik, rostfria vitvaror, ljust trägolv och en köksö

James Smith
Modern inredning av ett avskilt, mellanstort u-kök, med en dubbel diskho, släta luckor, laminatbänkskiva, vitt stänkskydd, stänkskydd i keramik, klinkergolv i keramik och integrerade vitvaror
Modern inredning av ett avskilt, mellanstort u-kök, med en dubbel diskho, släta luckor, laminatbänkskiva, vitt stänkskydd, stänkskydd i keramik, klinkergolv i keramik och integrerade vitvaror
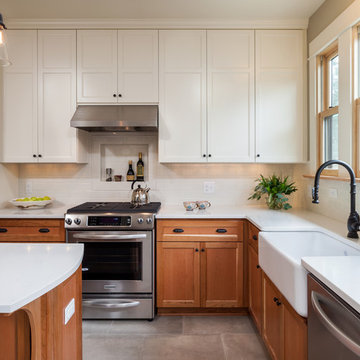
KuDa Photography
Complete kitchen remodel in a Craftsman style with very rich wood tones and clean painted upper cabinets. White Caesarstone countertops add a lot of light to the space as well as the new back door leading to the back yard.

Idéer för ett stort, avskilt klassiskt parallellkök, med en undermonterad diskho, luckor med upphöjd panel, vita skåp, marmorbänkskiva, vitt stänkskydd, stänkskydd i keramik, rostfria vitvaror, en köksö och mörkt trägolv
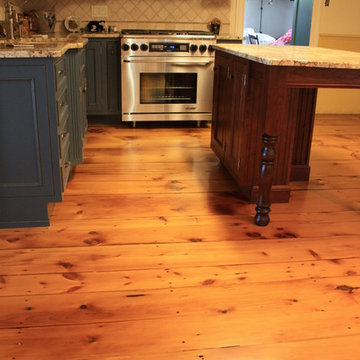
This wide plank (up to 28") pine flooring was salvaged from the attic of the same farm house. Cleaned up and reinstalled in the kitchen.
Exempel på ett avskilt, stort lantligt l-kök, med en enkel diskho, luckor med upphöjd panel, blå skåp, granitbänkskiva, beige stänkskydd, stänkskydd i keramik, rostfria vitvaror, mellanmörkt trägolv och en köksö
Exempel på ett avskilt, stort lantligt l-kök, med en enkel diskho, luckor med upphöjd panel, blå skåp, granitbänkskiva, beige stänkskydd, stänkskydd i keramik, rostfria vitvaror, mellanmörkt trägolv och en köksö
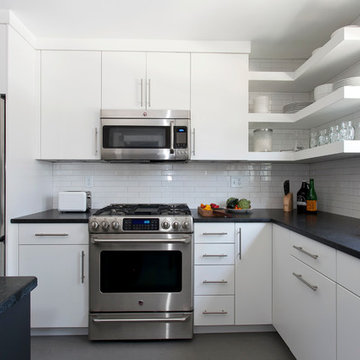
Ceramic wall tile along with glass tile and natural stone are the leaders for use in backsplash applications. For flooring, wood is the hands-down winner, but ceramic tile is a close second with natural stone following but expected to be on the decline as homeowners are leaning toward maintenance-free finishes. “Green” products such as cork and linoleum have been popular, however, wood continues to hold in popularity for kitchen remodels, according to this particular poll of industry professionals. Photo by Chrissy Racho

Designed for a 1930s Portland, OR home, this kitchen remodel aims for a clean, timeless sensibility without sacrificing the space to generic modernism. Cherry cabinets, Ice Stone countertops and Heath tile add texture and variation in an otherwise sleek, pared down design. A custom built-in bench works well for eat-in breakfasts. Period reproduction lighting, Deco pulls, and a custom formica table root the kitchen to the origins of the home.
All photos by Matt Niebuhr. www.mattniebuhr.com

Idéer för mellanstora, avskilda maritima beige l-kök, med en rustik diskho, vita skåp, vitt stänkskydd, vita vitvaror, mörkt trägolv, en köksö, brunt golv, granitbänkskiva, stänkskydd i keramik och luckor med infälld panel
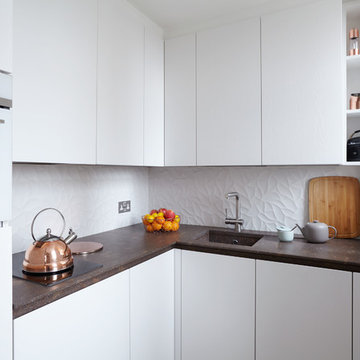
This apartment is designed by Black and Milk Interior Design. They specialise in Modern Interiors for Modern London Homes. https://blackandmilk.co.uk

Treve Johnson
Idéer för avskilda, mellanstora amerikanska u-kök, med en undermonterad diskho, skåp i mellenmörkt trä, vitt stänkskydd, stänkskydd i keramik, integrerade vitvaror, mellanmörkt trägolv och skåp i shakerstil
Idéer för avskilda, mellanstora amerikanska u-kök, med en undermonterad diskho, skåp i mellenmörkt trä, vitt stänkskydd, stänkskydd i keramik, integrerade vitvaror, mellanmörkt trägolv och skåp i shakerstil

This Cape Cod kitchen with wood countertops underwent an enormous transformation that added 75 square feet and relocated all three legs of the work triangle: sink, refrigerator, and range. To accommodate traffic flow through the space, the upper corner of the kitchen was made into a pantry/baking center, and the remaining space was used to create the work triangle. The look of the cabinets was kept simple, but small flourishes such as crown molding throughout the room and staggered cabinet heights add visual interest. Some of the cabinets include glass doors with grids that match the windows, helping to pull together the design as a whole. Jenerik Images Photography

Photo by Paul Dyer
Exempel på ett avskilt, stort modernt l-kök, med en undermonterad diskho, släta luckor, skåp i mellenmörkt trä, bänkskiva i rostfritt stål, grått stänkskydd, integrerade vitvaror, stänkskydd i keramik, mellanmörkt trägolv och en köksö
Exempel på ett avskilt, stort modernt l-kök, med en undermonterad diskho, släta luckor, skåp i mellenmörkt trä, bänkskiva i rostfritt stål, grått stänkskydd, integrerade vitvaror, stänkskydd i keramik, mellanmörkt trägolv och en köksö

Featured in Period Homes Magazine, this kitchen is an example of working with the traditional elements of the existing Victorian Period home and within the existing footprint. The Custom cabinets recall the leaded glass windows in the main stair hall and front door.
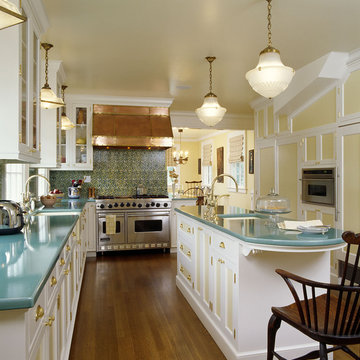
photo by Gridley & Graves
Klassisk inredning av ett avskilt, mellanstort turkos turkost l-kök, med en rustik diskho, luckor med infälld panel, vita skåp, grönt stänkskydd, integrerade vitvaror, en köksö, stänkskydd i keramik och mellanmörkt trägolv
Klassisk inredning av ett avskilt, mellanstort turkos turkost l-kök, med en rustik diskho, luckor med infälld panel, vita skåp, grönt stänkskydd, integrerade vitvaror, en köksö, stänkskydd i keramik och mellanmörkt trägolv

Une cuisine fonctionnelle et épurée.
Le + déco : les 3 miroirs Atelier Germain au dessus du bar pour agrandir l’espace.
Idéer för att renovera ett avskilt, litet nordiskt vit linjärt vitt kök, med en undermonterad diskho, marmorbänkskiva, vitt stänkskydd, stänkskydd i keramik, rostfria vitvaror, skiffergolv och rött golv
Idéer för att renovera ett avskilt, litet nordiskt vit linjärt vitt kök, med en undermonterad diskho, marmorbänkskiva, vitt stänkskydd, stänkskydd i keramik, rostfria vitvaror, skiffergolv och rött golv

Inspired by their years in Japan and California and their Scandinavian heritage, we updated this 1938 home with a earthy palette and clean lines.
Rift-cut white oak cabinetry, white quartz counters and a soft green tile backsplash are balanced with details that reference the home's history.
Classic light fixtures soften the modern elements.
We created a new arched opening to the living room and removed the trim around other doorways to enlarge them and mimic original arched openings.
Removing an entry closet and breakfast nook opened up the overall footprint and allowed for a functional work zone that includes great counter space on either side of the range, when they had none before.
24 416 foton på avskilt kök, med stänkskydd i keramik
4