733 foton på avskilt kök, med stänkskydd i travertin
Sortera efter:Populärt i dag
121 - 140 av 733 foton
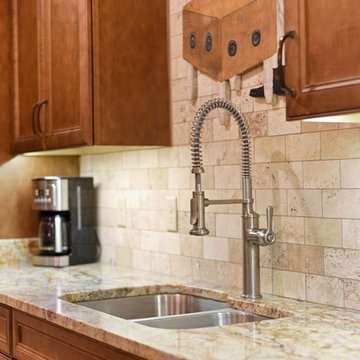
These Wellborn Forest Ginger cabinets have Hamilton Raised Panel style doors with a flawless Bordeaux Gold granite countertop and Savona Ivory Brushed Travertine backsplash. The 60/40 stainless sink and Kohler Sous Faucet combo match perfectly with the Frigidaire Professional appliances.
Kim Lindsey Photography
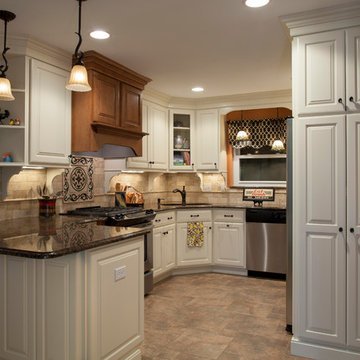
Exempel på ett avskilt, mellanstort klassiskt u-kök, med en undermonterad diskho, luckor med upphöjd panel, vita skåp, granitbänkskiva, beige stänkskydd, stänkskydd i travertin, rostfria vitvaror, travertin golv, en halv köksö och beiget golv
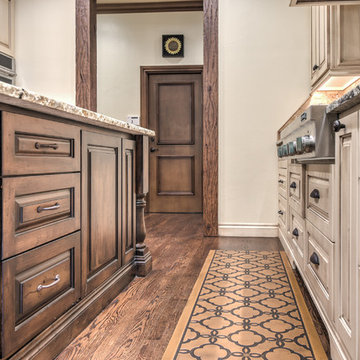
Reed Ewing Photography
Foto på ett avskilt, mycket stort amerikanskt parallellkök, med en rustik diskho, luckor med upphöjd panel, skåp i ljust trä, granitbänkskiva, brunt stänkskydd, stänkskydd i travertin, rostfria vitvaror, mörkt trägolv, en köksö och brunt golv
Foto på ett avskilt, mycket stort amerikanskt parallellkök, med en rustik diskho, luckor med upphöjd panel, skåp i ljust trä, granitbänkskiva, brunt stänkskydd, stänkskydd i travertin, rostfria vitvaror, mörkt trägolv, en köksö och brunt golv
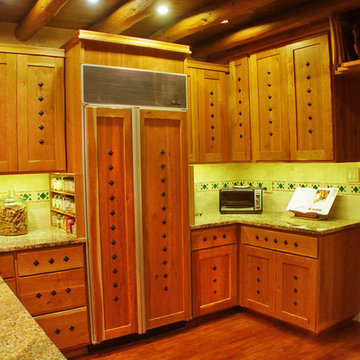
The house is a 1930's Adobe in Taos, NM. I wanted to reference cultural aspects of the region while avoiding the kitschy quality so often seen in Southwestern design. The pattern on the cabinetry is made with adhesive clavos. Previously there was a door to an adjacent bedroom where the refrigerator is now.
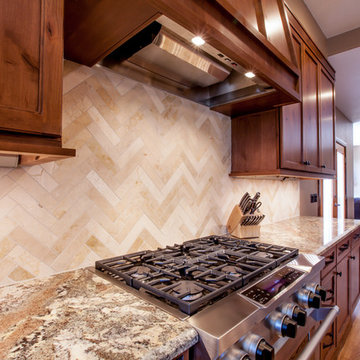
Inspired cooking happens on this commercial gas range with natural stone tile in a herringbone pattern.
Inspiration för ett avskilt, mellanstort rustikt flerfärgad flerfärgat u-kök, med en undermonterad diskho, skåp i shakerstil, skåp i mörkt trä, granitbänkskiva, beige stänkskydd, stänkskydd i travertin, rostfria vitvaror, mellanmörkt trägolv, en köksö och brunt golv
Inspiration för ett avskilt, mellanstort rustikt flerfärgad flerfärgat u-kök, med en undermonterad diskho, skåp i shakerstil, skåp i mörkt trä, granitbänkskiva, beige stänkskydd, stänkskydd i travertin, rostfria vitvaror, mellanmörkt trägolv, en köksö och brunt golv
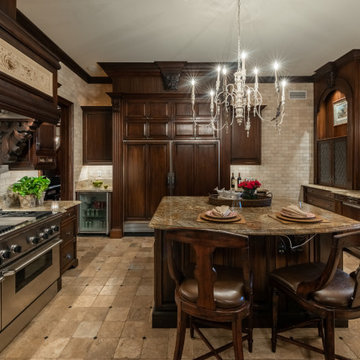
Inspiration för avskilda, stora brunt kök, med en nedsänkt diskho, luckor med upphöjd panel, bruna skåp, granitbänkskiva, beige stänkskydd, stänkskydd i travertin, rostfria vitvaror, travertin golv, en köksö och beiget golv
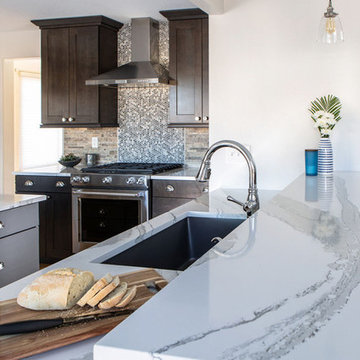
This beautiful in-place kitchen remodel is a transformation from dated 90’s to timeless syle! Away are the oak cabinets and large paneled fluorescent ceiling lights and in its place is a functional, clean lined kitchen design with character. The existing oak flooring provides the perfect opportunity to pair warm and cool colors with edgy polished chrome fixtures and hardware which speaks to the client’s charm! We used the classic shaker style in Waypoint’s cherry slate stained cabinet giving the space an updated profile with classic stain. The refrigerator wall functions as an appliance station with the ability to tuck appliances and all things bulky in the appliance garages keeping the countertops free. By tucking the microwave into a reconfigured island, a kitchen hood provides the perfect focal point of the space paired with a beautiful gas range. A penny round blend of cool and warm tones is the perfect accent to the natural stone backsplash. The peninsula was extended to provide a space next to the sink for a trash/recycle cabinet and allows for a large, single basin granite sink. By switching the orientation of the island, the eating nook’s table now can extend into the space adding more seating without awkward flow and close proximity to the island. The smaller island houses the microwave and drawer cabinets allowing for a more functional space with countertop space. The stunning Cambria Britannica quartz countertops round out the design by creating visual movement with a classic nod to traditional style. This design is the perfect mix of edgy sass with traditional flair, and I know our client will be enjoying her dream kitchen for years to come!
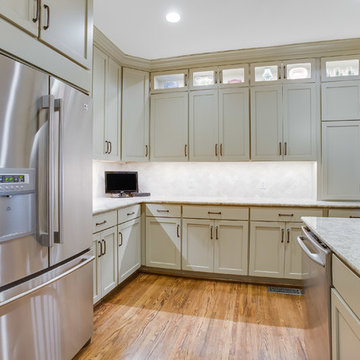
A love for hosting gatherings motivated these homeowners to open up and rework their dimly lit kitchen. The kitchen was land-locked by surrounding rooms.
An island floor plan replaced the preexisting peninsula which allowed the casual seating to move out of the way of the traffic pattern. Cabinets custom painted Sherwin Williams Relaxed Khaki were double stacked floor to ceiling to increase storage. Glass-door top cabinets with LED lighting provided display space for decorative items. Cabinetry pantry space efficiently replaced the traditional closet pantry without sacrificing storage. Colonial Crème granite was used for the counters highlighted by a backsplash of ivory 3x6 travertine in a 45-degree herringbone pattern. LED under cabinet lights and an oversized lantern-style chandelier over the island added extra light and ambiance.
205 Photography
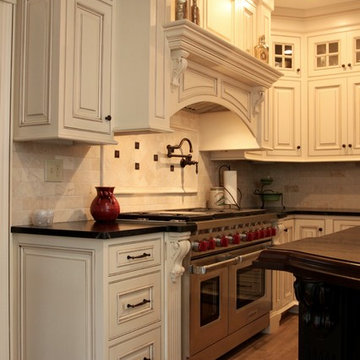
Renovation with hand crafted custom cabinetry, complete trim package, faux wood beams, Grothouse Peruvian Walnut top and Sub Zero/Wolf appliance package.
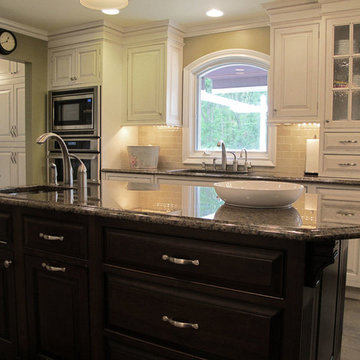
Custom kitchen blending white cabinetry with seeded glass front doors. granite counters with ogee edge finish and slate floors.
Inspiration för avskilda, stora klassiska linjära kök, med en undermonterad diskho, luckor med upphöjd panel, vita skåp, granitbänkskiva, beige stänkskydd, stänkskydd i travertin, rostfria vitvaror, skiffergolv, en köksö och beiget golv
Inspiration för avskilda, stora klassiska linjära kök, med en undermonterad diskho, luckor med upphöjd panel, vita skåp, granitbänkskiva, beige stänkskydd, stänkskydd i travertin, rostfria vitvaror, skiffergolv, en köksö och beiget golv
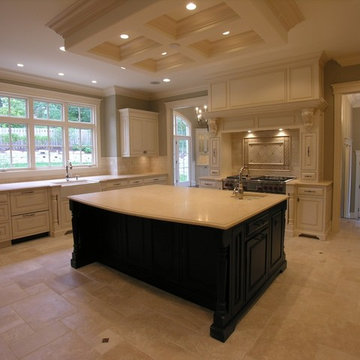
Bild på ett avskilt, stort vintage beige beige u-kök, med en undermonterad diskho, luckor med upphöjd panel, vita skåp, bänkskiva i kvartsit, beige stänkskydd, stänkskydd i travertin, rostfria vitvaror, travertin golv, en köksö och beiget golv
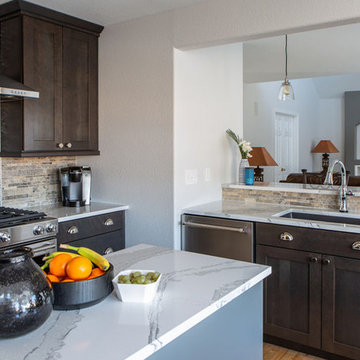
This beautiful in-place kitchen remodel is a transformation from dated 90’s to timeless syle! Away are the oak cabinets and large paneled fluorescent ceiling lights and in its place is a functional, clean lined kitchen design with character. The existing oak flooring provides the perfect opportunity to pair warm and cool colors with edgy polished chrome fixtures and hardware which speaks to the client’s charm! We used the classic shaker style in Waypoint’s cherry slate stained cabinet giving the space an updated profile with classic stain. The refrigerator wall functions as an appliance station with the ability to tuck appliances and all things bulky in the appliance garages keeping the countertops free. By tucking the microwave into a reconfigured island, a kitchen hood provides the perfect focal point of the space paired with a beautiful gas range. A penny round blend of cool and warm tones is the perfect accent to the natural stone backsplash. The peninsula was extended to provide a space next to the sink for a trash/recycle cabinet and allows for a large, single basin granite sink. By switching the orientation of the island, the eating nook’s table now can extend into the space adding more seating without awkward flow and close proximity to the island. The smaller island houses the microwave and drawer cabinets allowing for a more functional space with countertop space. The stunning Cambria Britannica quartz countertops round out the design by creating visual movement with a classic nod to traditional style. This design is the perfect mix of edgy sass with traditional flair, and I know our client will be enjoying her dream kitchen for years to come!
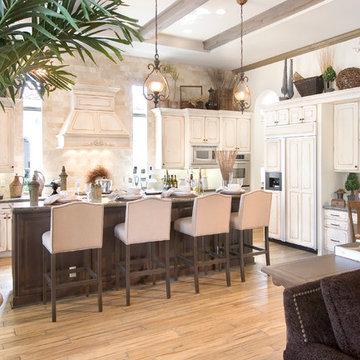
Custom Wood Products raised panel door and deco paneled island painted off white and distressed Contrasting Island
Idéer för avskilda, stora vintage linjära kök, med en rustik diskho, luckor med upphöjd panel, skåp i slitet trä, granitbänkskiva, brunt stänkskydd, stänkskydd i travertin, integrerade vitvaror, mellanmörkt trägolv, en köksö och brunt golv
Idéer för avskilda, stora vintage linjära kök, med en rustik diskho, luckor med upphöjd panel, skåp i slitet trä, granitbänkskiva, brunt stänkskydd, stänkskydd i travertin, integrerade vitvaror, mellanmörkt trägolv, en köksö och brunt golv
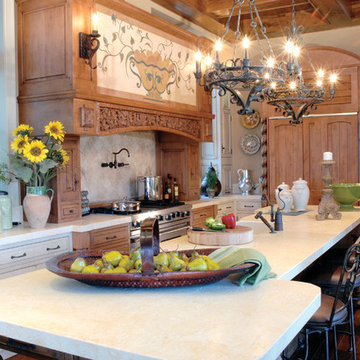
www.martinasphotography.com
Inredning av ett klassiskt avskilt, stort u-kök, med en rustik diskho, luckor med upphöjd panel, vita skåp, bänkskiva i kvartsit, beige stänkskydd, stänkskydd i travertin, integrerade vitvaror, mörkt trägolv, en köksö och brunt golv
Inredning av ett klassiskt avskilt, stort u-kök, med en rustik diskho, luckor med upphöjd panel, vita skåp, bänkskiva i kvartsit, beige stänkskydd, stänkskydd i travertin, integrerade vitvaror, mörkt trägolv, en köksö och brunt golv
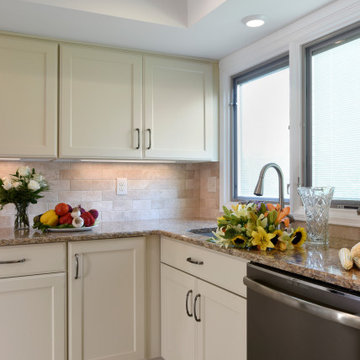
©2017 Daniel Feldkamp Photography
Exempel på ett avskilt, mellanstort klassiskt beige beige u-kök, med en undermonterad diskho, släta luckor, beige skåp, bänkskiva i kvarts, beige stänkskydd, stänkskydd i travertin, svarta vitvaror, klinkergolv i porslin, en köksö och beiget golv
Exempel på ett avskilt, mellanstort klassiskt beige beige u-kök, med en undermonterad diskho, släta luckor, beige skåp, bänkskiva i kvarts, beige stänkskydd, stänkskydd i travertin, svarta vitvaror, klinkergolv i porslin, en köksö och beiget golv
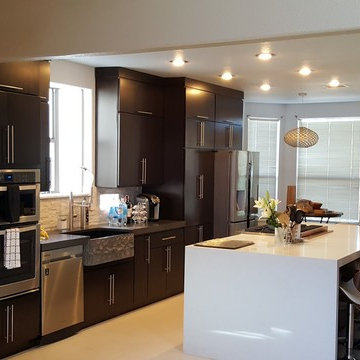
Modern inredning av ett avskilt, mellanstort u-kök, med en dubbel diskho, luckor med upphöjd panel, skåp i mellenmörkt trä, granitbänkskiva, beige stänkskydd, stänkskydd i travertin, rostfria vitvaror, klinkergolv i keramik och en köksö
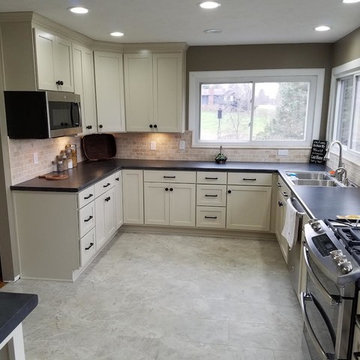
Foto på ett avskilt, stort vintage svart u-kök, med en dubbel diskho, skåp i shakerstil, vita skåp, granitbänkskiva, beige stänkskydd, stänkskydd i travertin, rostfria vitvaror, klinkergolv i porslin och grått golv
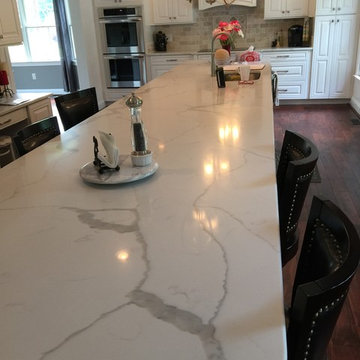
Inredning av ett klassiskt avskilt, stort vit vitt u-kök, med en undermonterad diskho, luckor med upphöjd panel, vita skåp, marmorbänkskiva, beige stänkskydd, stänkskydd i travertin, rostfria vitvaror, mörkt trägolv, en köksö och brunt golv
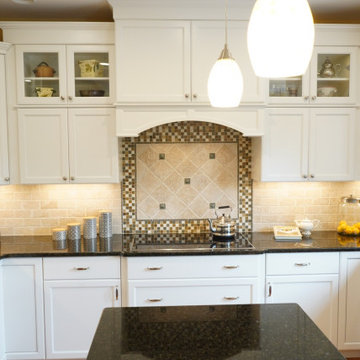
The client dreamed of two-level cabinetry with display areas. So we created drama through wall cabinets with varied heights and decorative moulding. The simple travertine subway tiles flow directly into the beautiful mosaic design at the vent hood. This glass mosaic picked up the subtle tones of the granite countertops.
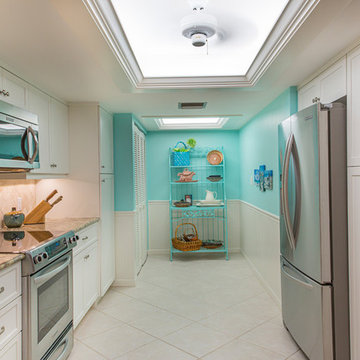
Foto på ett avskilt, mellanstort vintage flerfärgad u-kök, med en undermonterad diskho, skåp i shakerstil, vita skåp, granitbänkskiva, beige stänkskydd, stänkskydd i travertin, rostfria vitvaror, klinkergolv i keramik och beiget golv
733 foton på avskilt kök, med stänkskydd i travertin
7