576 foton på avskilt kök
Sortera efter:
Budget
Sortera efter:Populärt i dag
161 - 180 av 576 foton
Artikel 1 av 3
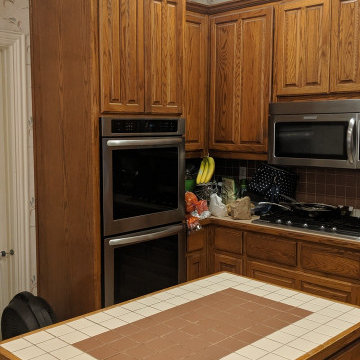
This traditional 1980's Texas kitchen was not only in need of a face lift, but was also in need of minor rearranging. The main issues were too many appliances jammed into one area and the homeowner needed to incorporate a home office into the kitchen as well. In order to keep a double oven, increase workspace, and allow for more food storage, we suggested replacing all the existing appliances with a 48" range, 42" built-in refrigerator, and built-in microwave. We also removed the peninsula and continued cabinets towards the breakfast area which opened up the kitchen to the eating area. We elongated the island adding more usable storage and working space, leaving open area on the end for seating. Lastly we integrated an office workspace by lowering the countertop, creating a seating area, and space for a pull out printer.
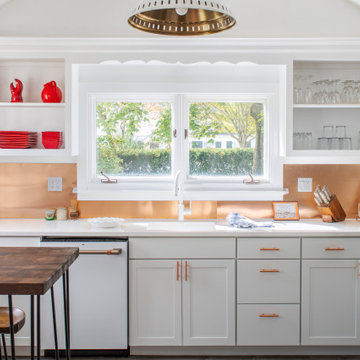
Inredning av ett shabby chic-inspirerat avskilt, mellanstort vit linjärt vitt kök, med skåp i shakerstil, vita skåp, en undermonterad diskho, marmorbänkskiva, stänkskydd med metallisk yta, vita vitvaror, mörkt trägolv och brunt golv
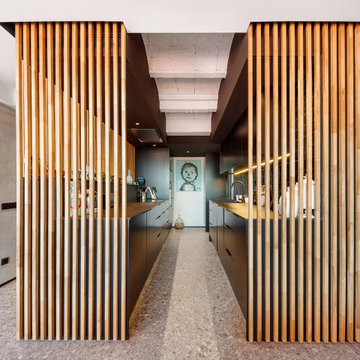
► Unificación de dos pisos y reforma integral de vivienda:
✓ Cocina integrada con acabado lacado negro.
✓ Electrodomésticos integrados en mobiliario.
✓ Encimera de Neolith.
✓ Fabricación de muebles de cocina a medida.
✓ Cerramiento de roble alistonado.
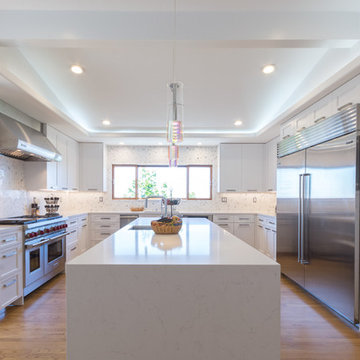
Complete Kitchen Remodel
Inspiration för avskilda, stora klassiska vitt u-kök, med en undermonterad diskho, skåp i shakerstil, vita skåp, bänkskiva i kvarts, vitt stänkskydd, stänkskydd i mosaik, rostfria vitvaror, ljust trägolv, en köksö och beiget golv
Inspiration för avskilda, stora klassiska vitt u-kök, med en undermonterad diskho, skåp i shakerstil, vita skåp, bänkskiva i kvarts, vitt stänkskydd, stänkskydd i mosaik, rostfria vitvaror, ljust trägolv, en köksö och beiget golv
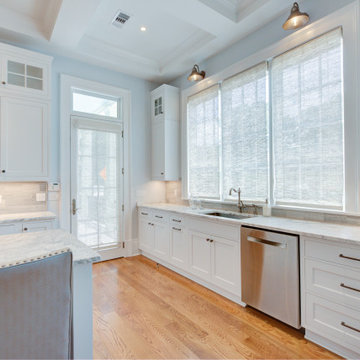
For their Black Pearl neighborhood home in Uptown New Orleans, this professional couple wanted the kitchen to be the heart of the house. Designed to optimize space and natural light, we used Bright White finish on their cabinets, creating a space worthy of large extended family holiday celebrations and cozy enough for small family gatherings. This kitchen allows for multiple cooks, with professional appliances and ample counterspace for prepping and serving meals.
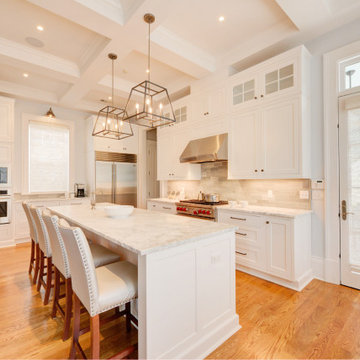
For their Black Pearl neighborhood home in Uptown New Orleans, this professional couple wanted the kitchen to be the heart of the house. Designed to optimize space and natural light, we used Bright White finish on their cabinets, creating a space worthy of large extended family holiday celebrations and cozy enough for small family gatherings. This kitchen allows for multiple cooks, with professional appliances and ample counterspace for prepping and serving meals.
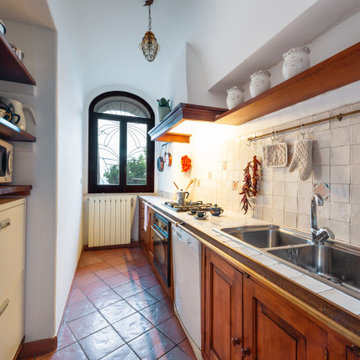
Cucina | Kitchen
Exempel på ett avskilt, litet medelhavsstil vit linjärt vitt kök, med en dubbel diskho, luckor med infälld panel, skåp i mellenmörkt trä, kaklad bänkskiva, vitt stänkskydd, stänkskydd i porslinskakel, vita vitvaror, klinkergolv i terrakotta, en köksö och brunt golv
Exempel på ett avskilt, litet medelhavsstil vit linjärt vitt kök, med en dubbel diskho, luckor med infälld panel, skåp i mellenmörkt trä, kaklad bänkskiva, vitt stänkskydd, stänkskydd i porslinskakel, vita vitvaror, klinkergolv i terrakotta, en köksö och brunt golv
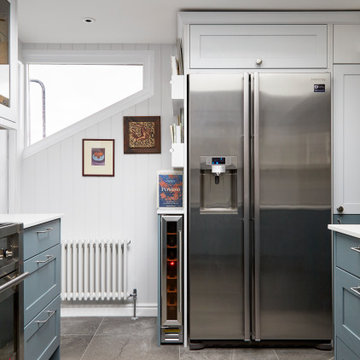
Foto på ett avskilt, mellanstort funkis vit u-kök, med en nedsänkt diskho, skåp i shakerstil, blå skåp, bänkskiva i koppar, blått stänkskydd, rostfria vitvaror, klinkergolv i porslin och en halv köksö
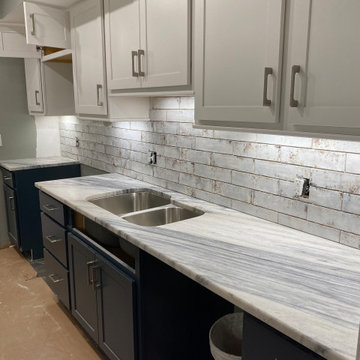
Backsplash Installation for Sandy Springs Kitchen Remodel
Idéer för att renovera ett avskilt, mellanstort funkis vit vitt parallellkök, med en dubbel diskho, skåp i shakerstil, vita skåp, marmorbänkskiva, vitt stänkskydd, stänkskydd i keramik, rostfria vitvaror, klinkergolv i keramik och flerfärgat golv
Idéer för att renovera ett avskilt, mellanstort funkis vit vitt parallellkök, med en dubbel diskho, skåp i shakerstil, vita skåp, marmorbänkskiva, vitt stänkskydd, stänkskydd i keramik, rostfria vitvaror, klinkergolv i keramik och flerfärgat golv
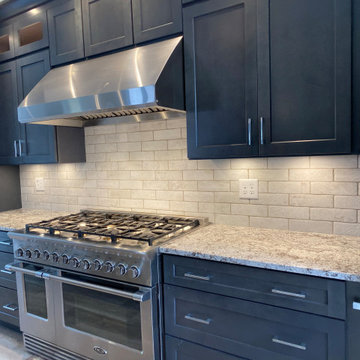
This project entails a two-sided two-story room addition. New kitchen, serving bar, china hutch, new windows and doors.
Exempel på ett avskilt, mycket stort lantligt grå grått l-kök, med en undermonterad diskho, skåp i shakerstil, grå skåp, granitbänkskiva, vitt stänkskydd, stänkskydd i porslinskakel, rostfria vitvaror, laminatgolv, en köksö och grått golv
Exempel på ett avskilt, mycket stort lantligt grå grått l-kök, med en undermonterad diskho, skåp i shakerstil, grå skåp, granitbänkskiva, vitt stänkskydd, stänkskydd i porslinskakel, rostfria vitvaror, laminatgolv, en köksö och grått golv
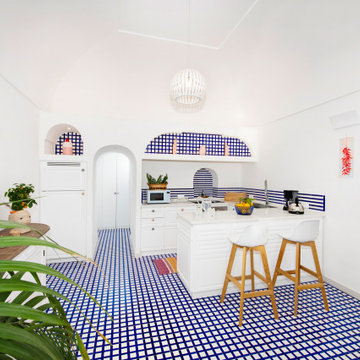
Foto: Vito Fusco
Foto på ett avskilt, mellanstort medelhavsstil beige u-kök, med en dubbel diskho, luckor med glaspanel, vita skåp, stänkskydd i stickkakel, klinkergolv i keramik, en halv köksö, marmorbänkskiva, flerfärgad stänkskydd, rostfria vitvaror och flerfärgat golv
Foto på ett avskilt, mellanstort medelhavsstil beige u-kök, med en dubbel diskho, luckor med glaspanel, vita skåp, stänkskydd i stickkakel, klinkergolv i keramik, en halv köksö, marmorbänkskiva, flerfärgad stänkskydd, rostfria vitvaror och flerfärgat golv
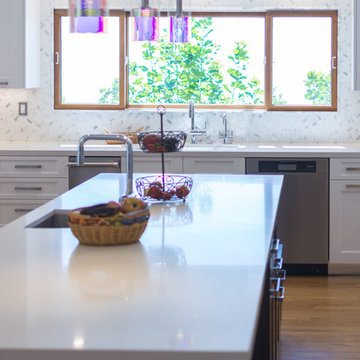
Complete Kitchen Remodel
Idéer för avskilda, stora vintage vitt u-kök, med en undermonterad diskho, skåp i shakerstil, vita skåp, bänkskiva i kvarts, vitt stänkskydd, stänkskydd i mosaik, rostfria vitvaror, ljust trägolv, en köksö och beiget golv
Idéer för avskilda, stora vintage vitt u-kök, med en undermonterad diskho, skåp i shakerstil, vita skåp, bänkskiva i kvarts, vitt stänkskydd, stänkskydd i mosaik, rostfria vitvaror, ljust trägolv, en köksö och beiget golv
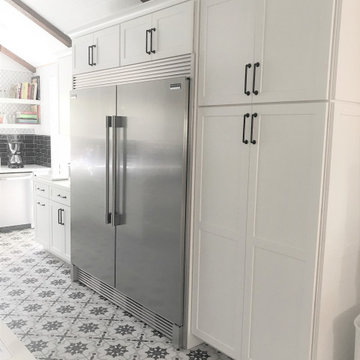
Updated OC Kitchen with Shaker cabinets in a craftsmen style look.
Bild på ett avskilt, mellanstort amerikanskt vit vitt u-kök, med en rustik diskho, skåp i shakerstil, vita skåp, bänkskiva i kvarts, svart stänkskydd, stänkskydd i tunnelbanekakel, svarta vitvaror, cementgolv och flerfärgat golv
Bild på ett avskilt, mellanstort amerikanskt vit vitt u-kök, med en rustik diskho, skåp i shakerstil, vita skåp, bänkskiva i kvarts, svart stänkskydd, stänkskydd i tunnelbanekakel, svarta vitvaror, cementgolv och flerfärgat golv
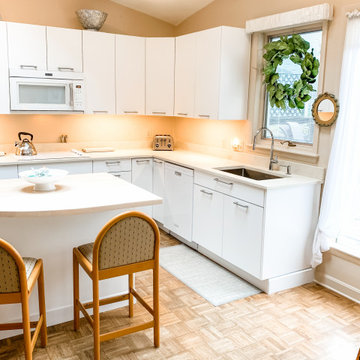
This project was all about updating and refreshing the home. While the layout and overall style of the spaces worked for the most part for the client they wanted to clean it up a bit and add more durable surfaces and some more function. In the kitchen we maximized storage with taller wall cabinets, moved the oven to the island and added in a lot of customized storage to make everyday life just a little easier. In the bathroom we went for a more classic style and updated the vanity area with new cabinetry, countertops and lighting and added a sink to the makeup vanity along with open storage for easy access to often used items.
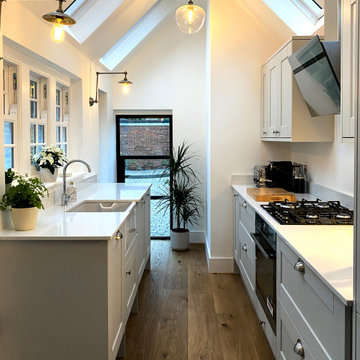
Designed by our passionate team of designers. The brief for re-imagining this Victorian townhouse in the heart of Surrey was to create a bright, liveable home for a young family. Highlighting the buildings existing design features to bring alive the architecture.
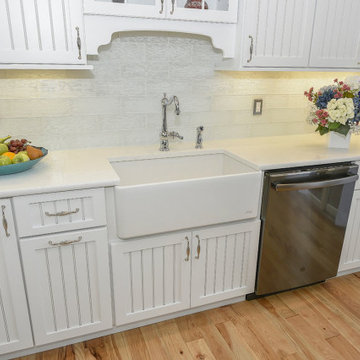
Klassisk inredning av ett avskilt, litet vit vitt l-kök, med en rustik diskho, luckor med infälld panel, vita skåp, bänkskiva i kvarts, vitt stänkskydd, stänkskydd i tunnelbanekakel, rostfria vitvaror, ljust trägolv, en halv köksö och brunt golv
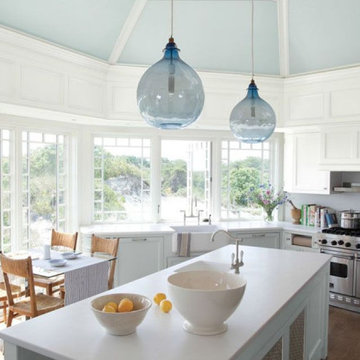
Idéer för ett avskilt, mellanstort maritimt vit u-kök, med en rustik diskho, skåp i shakerstil, vita skåp, bänkskiva i kvarts, rostfria vitvaror, mellanmörkt trägolv, en köksö och brunt golv
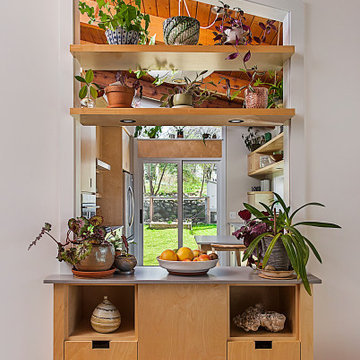
photography by Jeff Garland
Exempel på ett avskilt, mellanstort modernt grå grått kök, med en undermonterad diskho, släta luckor, skåp i ljust trä, bänkskiva i kvarts, grått stänkskydd, stänkskydd i keramik, rostfria vitvaror, skiffergolv, en halv köksö och svart golv
Exempel på ett avskilt, mellanstort modernt grå grått kök, med en undermonterad diskho, släta luckor, skåp i ljust trä, bänkskiva i kvarts, grått stänkskydd, stänkskydd i keramik, rostfria vitvaror, skiffergolv, en halv köksö och svart golv
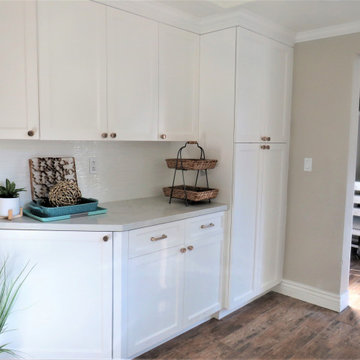
Idéer för avskilda, små vintage vitt l-kök, med en rustik diskho, skåp i shakerstil, vita skåp, bänkskiva i kvartsit, vitt stänkskydd, stänkskydd i keramik, rostfria vitvaror, mörkt trägolv och brunt golv
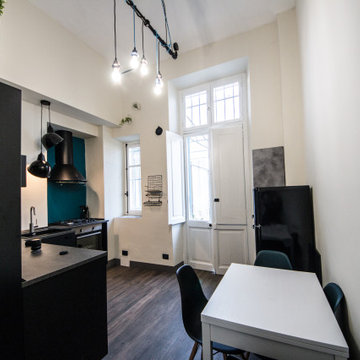
Dalla demolizione del bagno esistente è stato possibile ampliare la cucina in modo da poter inserire un angolo completamente attrezzato, Visto il budget limitatao a disposizione, sono stati utilizzati dei mobili Ikea poi modificati all'occorenza: in questo modo è stato creato un apposito scomparso per una lavatrice slim a scomparsa e adattato il mobile del lavello, consentendo di utilizzare anche lo spazio ad angolo.
Per completare il tutto è stato creato un mobile su misura con lo stesso stile, utilizzato con mini ripostiglio.
576 foton på avskilt kök
9