83 690 foton på avskilt kök
Sortera efter:
Budget
Sortera efter:Populärt i dag
101 - 120 av 83 690 foton
Artikel 1 av 3

This vibrant, Craftsman-style kitchen features an island with a built-in microwave, Quartz countertops, and a custom subway tile backsplash.
Inspiration för avskilda, stora amerikanska grått kök, med en rustik diskho, skåp i shakerstil, gula skåp, bänkskiva i kvarts, stänkskydd i tunnelbanekakel, rostfria vitvaror, en köksö, vitt stänkskydd och ljust trägolv
Inspiration för avskilda, stora amerikanska grått kök, med en rustik diskho, skåp i shakerstil, gula skåp, bänkskiva i kvarts, stänkskydd i tunnelbanekakel, rostfria vitvaror, en köksö, vitt stänkskydd och ljust trägolv

60 tals inredning av ett avskilt, mellanstort vit vitt l-kök, med en undermonterad diskho, släta luckor, skåp i mellenmörkt trä, bänkskiva i kvarts, grönt stänkskydd, stänkskydd i mosaik, rostfria vitvaror, mellanmörkt trägolv, en köksö och brunt golv

Дизайнер интерьера - Татьяна Архипова, фото - Михаил Лоскутов
Bild på ett avskilt, litet vintage grå grått l-kök, med en undermonterad diskho, gröna skåp, bänkskiva i koppar, grått stänkskydd, stänkskydd i keramik, klinkergolv i keramik, en köksö, grått golv och luckor med infälld panel
Bild på ett avskilt, litet vintage grå grått l-kök, med en undermonterad diskho, gröna skåp, bänkskiva i koppar, grått stänkskydd, stänkskydd i keramik, klinkergolv i keramik, en köksö, grått golv och luckor med infälld panel
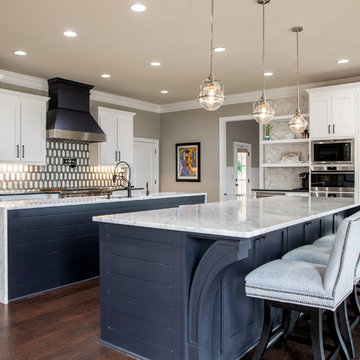
AFTER: angled wide shot
Idéer för ett avskilt klassiskt vit kök, med en undermonterad diskho, skåp i shakerstil, vita skåp, flerfärgad stänkskydd, rostfria vitvaror, mörkt trägolv, flera köksöar, brunt golv och marmorbänkskiva
Idéer för ett avskilt klassiskt vit kök, med en undermonterad diskho, skåp i shakerstil, vita skåp, flerfärgad stänkskydd, rostfria vitvaror, mörkt trägolv, flera köksöar, brunt golv och marmorbänkskiva
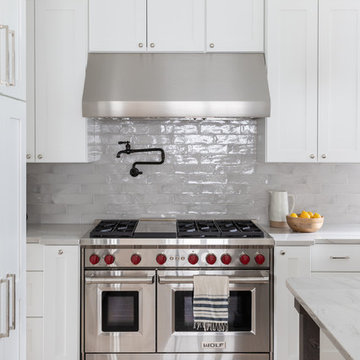
Photo by Emily Kennedy Photo
Idéer för ett avskilt, stort lantligt vit u-kök, med en rustik diskho, skåp i shakerstil, vita skåp, marmorbänkskiva, grått stänkskydd, stänkskydd i keramik, rostfria vitvaror, ljust trägolv, en köksö och beiget golv
Idéer för ett avskilt, stort lantligt vit u-kök, med en rustik diskho, skåp i shakerstil, vita skåp, marmorbänkskiva, grått stänkskydd, stänkskydd i keramik, rostfria vitvaror, ljust trägolv, en köksö och beiget golv
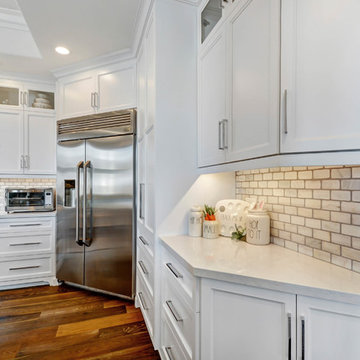
DYS Photo
Bild på ett avskilt, stort vintage vit vitt u-kök, med en dubbel diskho, luckor med infälld panel, vita skåp, bänkskiva i kvarts, vitt stänkskydd, stänkskydd i marmor, rostfria vitvaror, mellanmörkt trägolv, en köksö och brunt golv
Bild på ett avskilt, stort vintage vit vitt u-kök, med en dubbel diskho, luckor med infälld panel, vita skåp, bänkskiva i kvarts, vitt stänkskydd, stänkskydd i marmor, rostfria vitvaror, mellanmörkt trägolv, en köksö och brunt golv

This 1901-built bungalow in the Longfellow neighborhood of South Minneapolis was ready for a new functional kitchen. The homeowners love Scandinavian design, so the new space melds the bungalow home with Scandinavian design influences.
A wall was removed between the existing kitchen and old breakfast nook for an expanded kitchen footprint.
Marmoleum modular tile floor was installed in a custom pattern, as well as new windows throughout. New Crystal Cabinetry natural alder cabinets pair nicely with the Cambria quartz countertops in the Torquay design, and the new simple stacked ceramic backsplash.
All new electrical and LED lighting throughout, along with windows on three walls create a wonderfully bright space.
Sleek, stainless steel appliances were installed, including a Bosch induction cooktop.
Storage components were included, like custom cabinet pull-outs, corner cabinet pull-out, spice racks, and floating shelves.
One of our favorite features is the movable island on wheels that can be placed in the center of the room for serving and prep, OR it can pocket next to the southwest window for a cozy eat-in space to enjoy coffee and tea.
Overall, the new space is simple, clean and cheerful. Minimal clean lines and natural materials are great in a Minnesotan home.
Designed by: Emily Blonigen.
See full details, including before photos at https://www.castlebri.com/kitchens/project-3408-1/

Inspiration för ett avskilt, mellanstort lantligt vit vitt u-kök, med en rustik diskho, luckor med infälld panel, svarta skåp, vitt stänkskydd, rostfria vitvaror, en köksö, flerfärgat golv, marmorbänkskiva, stänkskydd i tunnelbanekakel och cementgolv

The small 1950’s ranch home was featured on HGTV’s House Hunters Renovation. The episode (Season 14, Episode 9) is called: "Flying into a Renovation". Please check out The Colorado Nest for more details along with Before and After photos.
Photos by Sara Yoder.
FEATURED IN:
Fine Homebuilding

Great craftsmanship brings this renovated kitchen to life. It was an honor to be invited to join the team by Prestige Residential Construction, the general contractor that had completed other work for these homeowners.

When we started this project, opening up the kitchen to the surrounding space was not an option. Instead, the 10-foot ceilings gave us an opportunity to create a glamorous room with all of the amenities of an open floor plan.
The beautiful sunny breakfast nook and adjacent formal dining offer plenty of seats for family and guests in this modern home. Our clients, none the less, love to sit at their new island for breakfast, keeping each other company while cooking, reading a new recipe or simply taking a well-deserved coffee break. The gorgeous custom cabinetry is a combination of horizontal grain walnut base and tall cabinets with glossy white upper cabinets that create an open feeling all the way up the walls. Caesarstone countertops and backsplash join together for a nearly seamless transition. The Subzero and Thermador appliances match the quality of the home and the cooks themselves! Finally, the heated natural limestone floors keep this room welcoming all year long. Alicia Gbur Photography

Modern inredning av ett avskilt, mellanstort vit vitt l-kök, med en undermonterad diskho, släta luckor, skåp i mellenmörkt trä, bänkskiva i koppar, vitt stänkskydd, stänkskydd i glaskakel, klinkergolv i porslin, beiget golv, svarta vitvaror och en halv köksö

Inspiration för avskilda, mellanstora lantliga brunt u-kök, med en rustik diskho, skåp i shakerstil, vita skåp, träbänkskiva, vitt stänkskydd, stänkskydd i tunnelbanekakel, rostfria vitvaror, heltäckningsmatta, en köksö och brunt golv
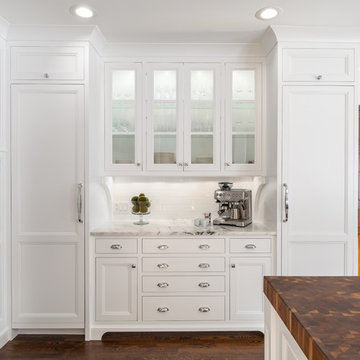
Kristian Walker
Idéer för att renovera ett avskilt, mellanstort vintage vit vitt l-kök, med en rustik diskho, luckor med infälld panel, vita skåp, bänkskiva i kvartsit, vitt stänkskydd, stänkskydd i tunnelbanekakel, rostfria vitvaror, mellanmörkt trägolv, en köksö och brunt golv
Idéer för att renovera ett avskilt, mellanstort vintage vit vitt l-kök, med en rustik diskho, luckor med infälld panel, vita skåp, bänkskiva i kvartsit, vitt stänkskydd, stänkskydd i tunnelbanekakel, rostfria vitvaror, mellanmörkt trägolv, en köksö och brunt golv
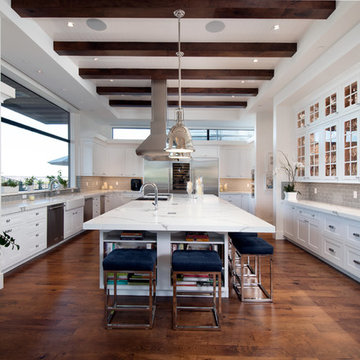
Inset cabinets in Maple wood with White paint, clear glass doors
Inredning av ett modernt avskilt, stort vit vitt u-kök, med en rustik diskho, skåp i shakerstil, vita skåp, bänkskiva i kvartsit, grått stänkskydd, stänkskydd i tunnelbanekakel, rostfria vitvaror, mörkt trägolv, en köksö och brunt golv
Inredning av ett modernt avskilt, stort vit vitt u-kök, med en rustik diskho, skåp i shakerstil, vita skåp, bänkskiva i kvartsit, grått stänkskydd, stänkskydd i tunnelbanekakel, rostfria vitvaror, mörkt trägolv, en köksö och brunt golv
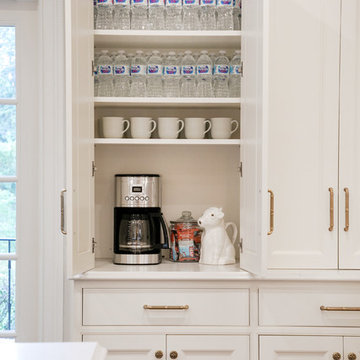
LOWELL CUSTOM HOMES, Lake Geneva, WI., - We say “oui” to French Country style in a home reminiscent of a French Country Chateau. The interior maintains its light airy feel with highly crafted details and a lovely kitchen designed with Plato Woodwork, Inc. cabinetry designed by Geneva Cabinet Company.

Full kitchen renovation as part of a larger renovation to modernize the client's penthouse.
It's not how much space you have; it's what you do with it! We used integrated appliances to space space and modern millwork with finger pulls to achieve a modern, streamlined design aesthetic. Adding the grey brick wall warms up the space and adds a custom touch that adds a sophisticated experience.
Designer: Greco Interiors
Photo: Stephani Buchman

Inredning av ett exotiskt avskilt, stort grå grått l-kök, med en undermonterad diskho, luckor med infälld panel, skåp i ljust trä, marmorbänkskiva, stänkskydd med metallisk yta, spegel som stänkskydd, integrerade vitvaror, ljust trägolv, en köksö och brunt golv
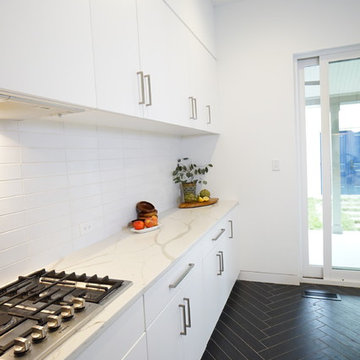
Bild på ett avskilt, litet funkis vit vitt l-kök, med en undermonterad diskho, släta luckor, vita skåp, bänkskiva i kvarts, vitt stänkskydd, stänkskydd i keramik, rostfria vitvaror, klinkergolv i keramik, en köksö och svart golv

Архитекторы : Стародубцев Алексей, Дорофеева Антонина, фотограф: Дина Александрова
Idéer för ett litet, avskilt modernt beige parallellkök, med en undermonterad diskho, släta luckor, en halv köksö, beiget golv, beige skåp, beige stänkskydd och integrerade vitvaror
Idéer för ett litet, avskilt modernt beige parallellkök, med en undermonterad diskho, släta luckor, en halv köksö, beiget golv, beige skåp, beige stänkskydd och integrerade vitvaror
83 690 foton på avskilt kök
6