119 foton på avskilt kök
Sortera efter:
Budget
Sortera efter:Populärt i dag
1 - 20 av 119 foton
Artikel 1 av 3

Mike Kaskel
Amerikansk inredning av ett avskilt, mellanstort l-kök, med en undermonterad diskho, skåp i shakerstil, skåp i mellenmörkt trä, bänkskiva i kvarts, vitt stänkskydd, stänkskydd i keramik, vita vitvaror och mellanmörkt trägolv
Amerikansk inredning av ett avskilt, mellanstort l-kök, med en undermonterad diskho, skåp i shakerstil, skåp i mellenmörkt trä, bänkskiva i kvarts, vitt stänkskydd, stänkskydd i keramik, vita vitvaror och mellanmörkt trägolv

Shoootin
Idéer för att renovera ett avskilt funkis beige linjärt beige kök, med en nedsänkt diskho, släta luckor, gröna skåp, träbänkskiva, vitt stänkskydd, integrerade vitvaror, cementgolv och grått golv
Idéer för att renovera ett avskilt funkis beige linjärt beige kök, med en nedsänkt diskho, släta luckor, gröna skåp, träbänkskiva, vitt stänkskydd, integrerade vitvaror, cementgolv och grått golv
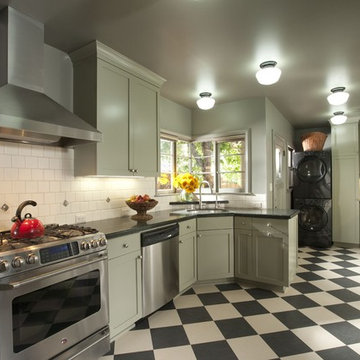
Retro, sage, green, checkered floor, Marmoleum, quartz, countertops, stacked laundry, mid century, under mount sink, stainless steel, corner sink
Klassisk inredning av ett avskilt kök, med rostfria vitvaror, skåp i shakerstil, gröna skåp, vitt stänkskydd och flerfärgat golv
Klassisk inredning av ett avskilt kök, med rostfria vitvaror, skåp i shakerstil, gröna skåp, vitt stänkskydd och flerfärgat golv
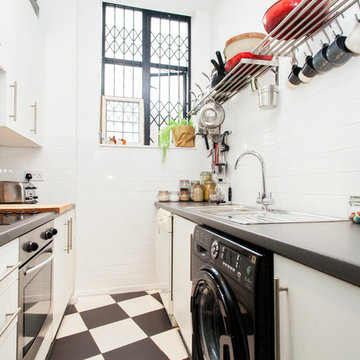
http://www.londonpropertyassessments.co.uk/
Idéer för ett avskilt, litet industriellt parallellkök, med en undermonterad diskho, släta luckor, vita skåp, svarta vitvaror och flerfärgat golv
Idéer för ett avskilt, litet industriellt parallellkök, med en undermonterad diskho, släta luckor, vita skåp, svarta vitvaror och flerfärgat golv
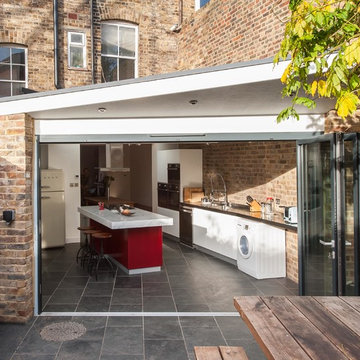
Idéer för små, avskilda funkis kök, med släta luckor, vita skåp, skiffergolv, en köksö och grått golv
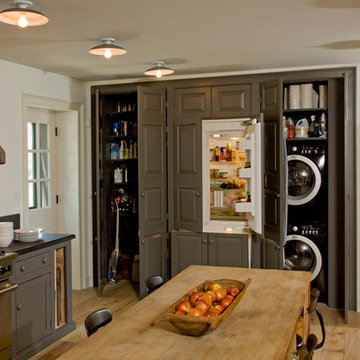
Built-in appliances/storage wall in the renovated kitchen.
-Randal Bye
Idéer för att renovera ett avskilt, mycket stort lantligt kök, med luckor med profilerade fronter, grå skåp, granitbänkskiva, svart stänkskydd, rostfria vitvaror och ljust trägolv
Idéer för att renovera ett avskilt, mycket stort lantligt kök, med luckor med profilerade fronter, grå skåp, granitbänkskiva, svart stänkskydd, rostfria vitvaror och ljust trägolv
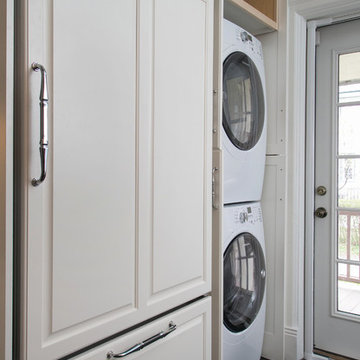
Charming and Creative Kitchen inspired by the Tudor style of the home... This kitchen is small but filled with a working pantry area, hidden washer and dryer, and even a small radius eat in dining table...
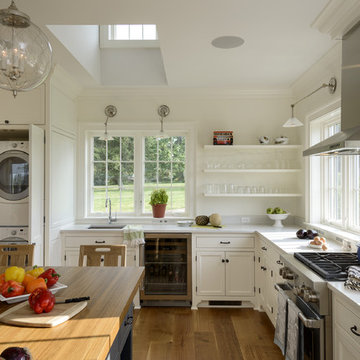
Rob Karosis
Inspiration för avskilda lantliga kök, med en undermonterad diskho, luckor med infälld panel, vita skåp, vitt stänkskydd, rostfria vitvaror, mellanmörkt trägolv och en köksö
Inspiration för avskilda lantliga kök, med en undermonterad diskho, luckor med infälld panel, vita skåp, vitt stänkskydd, rostfria vitvaror, mellanmörkt trägolv och en köksö
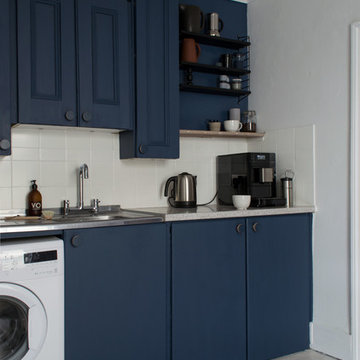
Nordic blue kitchen refresh © Tiffany Grant-Riley
Foto på ett avskilt, mellanstort minimalistiskt flerfärgad kök, med en nedsänkt diskho, släta luckor, blå skåp, laminatbänkskiva, vitt stänkskydd, stänkskydd i cementkakel, rostfria vitvaror, ljust trägolv och vitt golv
Foto på ett avskilt, mellanstort minimalistiskt flerfärgad kök, med en nedsänkt diskho, släta luckor, blå skåp, laminatbänkskiva, vitt stänkskydd, stänkskydd i cementkakel, rostfria vitvaror, ljust trägolv och vitt golv

This scullery kitchen is located near the garage entrance to the home and the utility room. It is one of two kitchens in the home. The more formal entertaining kitchen is open to the formal living area. This kitchen provides an area for the bulk of the cooking and dish washing. It can also serve as a staging area for caterers when needed.
Counters: Viatera by LG - Minuet
Brick Back Splash and Floor: General Shale, Culpepper brick veneer
Light Fixture/Pot Rack: Troy - Brunswick, F3798, Aged Pewter finish
Cabinets, Shelves, Island Counter: Grandeur Cellars
Shelf Brackets: Rejuvenation Hardware, Portland shelf bracket, 10"
Cabinet Hardware: Emtek, Trinity, Flat Black finish
Barn Door Hardware: Register Dixon Custom Homes
Barn Door: Register Dixon Custom Homes
Wall and Ceiling Paint: Sherwin Williams - 7015 Repose Gray
Cabinet Paint: Sherwin Williams - 7019 Gauntlet Gray
Refrigerator: Electrolux - Icon Series
Dishwasher: Bosch 500 Series Bar Handle Dishwasher
Sink: Proflo - PFUS308, single bowl, under mount, stainless
Faucet: Kohler - Bellera, K-560, pull down spray, vibrant stainless finish
Stove: Bertazzoni 36" Dual Fuel Range with 5 burners
Vent Hood: Bertazzoni Heritage Series
Tre Dunham with Fine Focus Photography
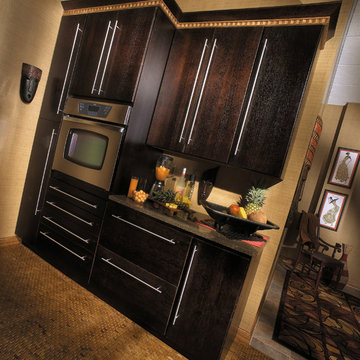
This kitchenette was created with StarMark Cabinetry's Tempo door style in Quarter Sawn Oak finished in a cabinet color called Java.
Idéer för ett avskilt, litet modernt parallellkök, med släta luckor, skåp i mörkt trä, ljust trägolv, en undermonterad diskho och rostfria vitvaror
Idéer för ett avskilt, litet modernt parallellkök, med släta luckor, skåp i mörkt trä, ljust trägolv, en undermonterad diskho och rostfria vitvaror
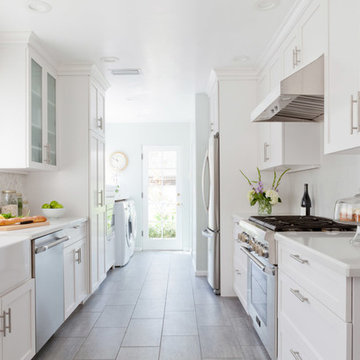
Amy Bartlam
Bild på ett avskilt vintage parallellkök, med en rustik diskho, skåp i shakerstil, vita skåp, bänkskiva i koppar, vitt stänkskydd och rostfria vitvaror
Bild på ett avskilt vintage parallellkök, med en rustik diskho, skåp i shakerstil, vita skåp, bänkskiva i koppar, vitt stänkskydd och rostfria vitvaror
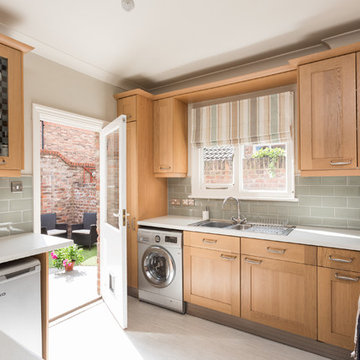
24mm Photography
Inspiration för avskilda, små klassiska u-kök, med en dubbel diskho, skåp i shakerstil, skåp i mellenmörkt trä, laminatbänkskiva, vitt stänkskydd, stänkskydd i tunnelbanekakel, rostfria vitvaror och linoleumgolv
Inspiration för avskilda, små klassiska u-kök, med en dubbel diskho, skåp i shakerstil, skåp i mellenmörkt trä, laminatbänkskiva, vitt stänkskydd, stänkskydd i tunnelbanekakel, rostfria vitvaror och linoleumgolv

We developed a new, more functional floor plan by removing the wall between the kitchen and laundry room. All walls in the new kitchen space were taken down to their studs. New plumbing, electrical, and lighting were installed and a new gas line was relocated. The exterior laundry room door was changed to a window. All new energy saving windows were installed. A new tankless, energy efficient water heater replaced the old one, which was installed, more appropriately on an exterior wall.
We installed the new sink and faucet under the windows but moved the range to the west end wall. In working with the existing exterior and interior door locations, we placed the microwave/oven combination on the wall between these doors. At the dining room doorway, the new 42” refrigerator begins the run of tall storage with a pantry. As you turn the corner, the new washer and dryer are now situated under new upper cabinets. Seating is provided at the end of the granite counter in front of the window to maximize and create an efficient work space.
The finishes were chosen to add color and keep the design in the same time period as the house. Custom colored ceramic tiles at the range wall reflect the homeowner’s love of flowers: these are complimented with the tile back splash that continues along the length of peacock green granite. The cork floor was chosen to blend with the adjacent oak floors and provide a comfortable surface throughout the year. The white shaker style cabinets provide a neutral background to compliment the new finishes and the owner’s decorative pieces which show nicely behind the seed-glass cabinet doors. Task lighting was installed under the cabinets and recessed LED lights were placed for function in the ceiling. The owner’s antique lights were installed over the sink area to reflect her interest in antiques.
An outdated, small and difficult kitchen and laundry room were made into a beautiful and functional space that will provide many years of service and enjoyment to this family in their home.
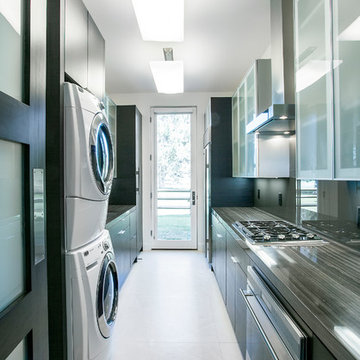
Modern inredning av ett avskilt parallellkök, med glaspanel som stänkskydd, svarta skåp och släta luckor
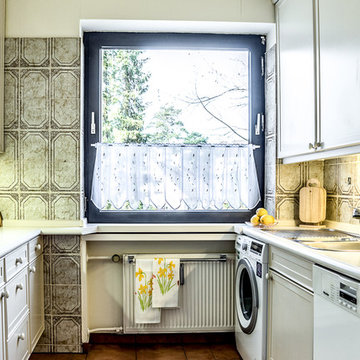
Küche nachher
Inspiration för avskilda, små klassiska u-kök, med en nedsänkt diskho, luckor med profilerade fronter, beige skåp, flerfärgad stänkskydd, stänkskydd i porslinskakel och klinkergolv i terrakotta
Inspiration för avskilda, små klassiska u-kök, med en nedsänkt diskho, luckor med profilerade fronter, beige skåp, flerfärgad stänkskydd, stänkskydd i porslinskakel och klinkergolv i terrakotta
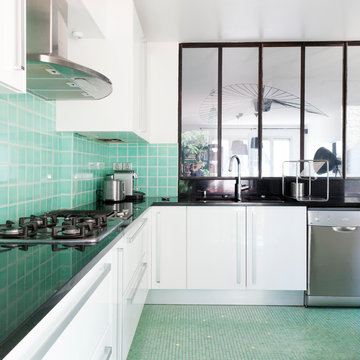
Judith Bormand Photographe
Bild på ett avskilt, stort industriellt l-kök, med vita skåp och grönt stänkskydd
Bild på ett avskilt, stort industriellt l-kök, med vita skåp och grönt stänkskydd
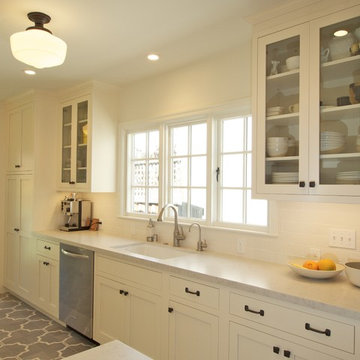
Ethan Andersen, Drafting Cafe
Foto på ett avskilt, litet medelhavsstil parallellkök, med en undermonterad diskho, skåp i shakerstil, vita skåp, bänkskiva i kvarts, vitt stänkskydd, stänkskydd i tunnelbanekakel, rostfria vitvaror och klinkergolv i keramik
Foto på ett avskilt, litet medelhavsstil parallellkök, med en undermonterad diskho, skåp i shakerstil, vita skåp, bänkskiva i kvarts, vitt stänkskydd, stänkskydd i tunnelbanekakel, rostfria vitvaror och klinkergolv i keramik
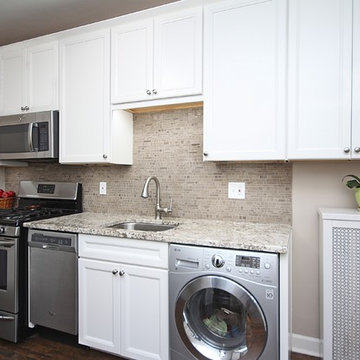
Paula Boyle Photography
Klassisk inredning av ett avskilt, litet linjärt kök, med en undermonterad diskho, luckor med infälld panel, vita skåp, granitbänkskiva, beige stänkskydd, stänkskydd i stenkakel, rostfria vitvaror och mörkt trägolv
Klassisk inredning av ett avskilt, litet linjärt kök, med en undermonterad diskho, luckor med infälld panel, vita skåp, granitbänkskiva, beige stänkskydd, stänkskydd i stenkakel, rostfria vitvaror och mörkt trägolv
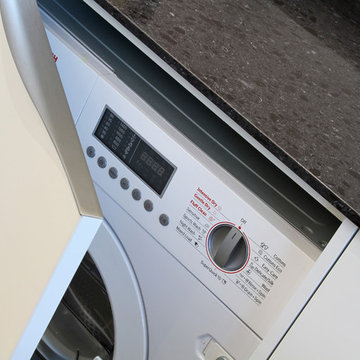
Here is the semi integrated Bosch WKD28540GB Washer/Dryer.
Idéer för ett avskilt, litet modernt u-kök, med en nedsänkt diskho, släta luckor, vita skåp, bänkskiva i kvarts, svart stänkskydd, rostfria vitvaror, klinkergolv i porslin och en halv köksö
Idéer för ett avskilt, litet modernt u-kök, med en nedsänkt diskho, släta luckor, vita skåp, bänkskiva i kvarts, svart stänkskydd, rostfria vitvaror, klinkergolv i porslin och en halv köksö
119 foton på avskilt kök
1