7 199 foton på avskilt lantligt kök
Sortera efter:
Budget
Sortera efter:Populärt i dag
21 - 40 av 7 199 foton
Artikel 1 av 3

Idéer för ett avskilt, stort lantligt vit linjärt kök, med en rustik diskho, vita skåp, stänkskydd i sten, mellanmörkt trägolv, en köksö, brunt golv, luckor med infälld panel, marmorbänkskiva, grått stänkskydd och integrerade vitvaror

Exempel på ett avskilt, litet lantligt brun brunt l-kök, med öppna hyllor, vita skåp, träbänkskiva, betonggolv och beiget golv

The small 1950’s ranch home was featured on HGTV’s House Hunters Renovation. The episode (Season 14, Episode 9) is called: "Flying into a Renovation". Please check out The Colorado Nest for more details along with Before and After photos.
Photos by Sara Yoder.
FEATURED IN:
Fine Homebuilding
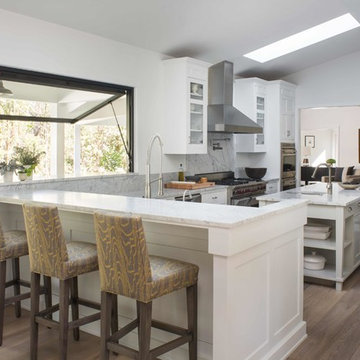
Photo: Meghan Bob Photo
Exempel på ett avskilt, stort lantligt vit vitt l-kök, med en rustik diskho, skåp i shakerstil, vita skåp, marmorbänkskiva, vitt stänkskydd, stänkskydd i marmor, rostfria vitvaror, ljust trägolv och en köksö
Exempel på ett avskilt, stort lantligt vit vitt l-kök, med en rustik diskho, skåp i shakerstil, vita skåp, marmorbänkskiva, vitt stänkskydd, stänkskydd i marmor, rostfria vitvaror, ljust trägolv och en köksö
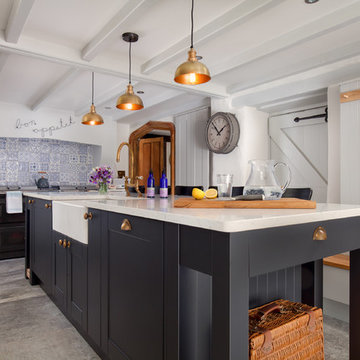
Inspiration för ett avskilt, mellanstort lantligt kök, med en rustik diskho, flerfärgad stänkskydd, stänkskydd i keramik, en köksö, luckor med infälld panel, grå skåp, bänkskiva i kvartsit, skiffergolv och grått golv

Bild på ett avskilt, mellanstort lantligt svart linjärt svart kök, med en undermonterad diskho, skåp i shakerstil, skåp i mellenmörkt trä, bänkskiva i kvarts, rostfria vitvaror, klinkergolv i terrakotta och orange golv
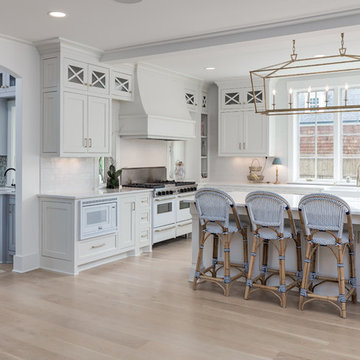
Bild på ett avskilt, stort lantligt l-kök, med en undermonterad diskho, skåp i shakerstil, vita skåp, bänkskiva i kvartsit, rostfria vitvaror, ljust trägolv, en köksö och beiget golv
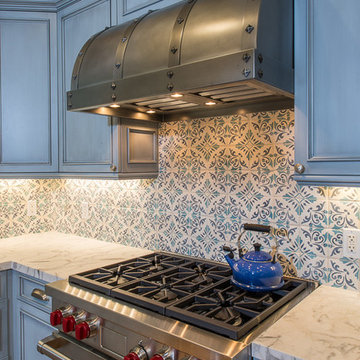
Inspiration för avskilda, stora lantliga u-kök, med en rustik diskho, luckor med profilerade fronter, blå skåp, träbänkskiva, flerfärgad stänkskydd, stänkskydd i mosaik, rostfria vitvaror, mellanmörkt trägolv, en köksö och brunt golv

Idéer för ett avskilt, stort lantligt l-kök, med en rustik diskho, skåp i shakerstil, vita skåp, vitt stänkskydd, stänkskydd i tunnelbanekakel, rostfria vitvaror, mellanmörkt trägolv, en köksö, brunt golv och bänkskiva i kvartsit

Narrow kitchens have no fear! With a great designer, great product and motivated homeowners, you can achieve dream kitchen status. Moving the sink to the corner and the big refrigerator towards the end of the kitchen created lots of continuous counter space and storage. Lots of drawers and roll-outs created a space for everything - even a super lazy susan in the corner. The result is a compact kitchen with a big personality.
Nicolette Patton, CKD
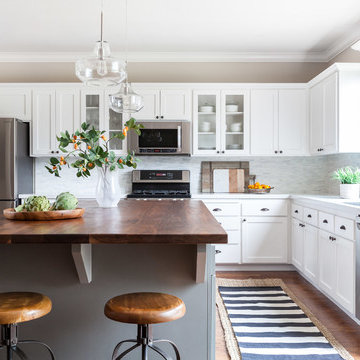
Kat Alves-Photographer
Idéer för ett mellanstort, avskilt lantligt l-kök, med en undermonterad diskho, skåp i shakerstil, grått stänkskydd, stänkskydd i stenkakel, rostfria vitvaror, mellanmörkt trägolv, en köksö, vita skåp och marmorbänkskiva
Idéer för ett mellanstort, avskilt lantligt l-kök, med en undermonterad diskho, skåp i shakerstil, grått stänkskydd, stänkskydd i stenkakel, rostfria vitvaror, mellanmörkt trägolv, en köksö, vita skåp och marmorbänkskiva
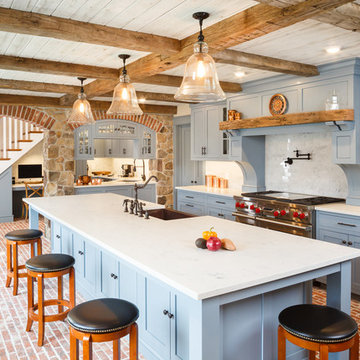
Rosewood Marketing
Bild på ett stort, avskilt lantligt kök, med en rustik diskho, skåp i shakerstil, blå skåp, rostfria vitvaror, tegelgolv och en köksö
Bild på ett stort, avskilt lantligt kök, med en rustik diskho, skåp i shakerstil, blå skåp, rostfria vitvaror, tegelgolv och en köksö

Cory Rodeheaver
Inspiration för ett mellanstort, avskilt lantligt l-kök, med en undermonterad diskho, luckor med infälld panel, gröna skåp, bänkskiva i kvarts, grått stänkskydd, stänkskydd i porslinskakel, rostfria vitvaror, korkgolv, en halv köksö och brunt golv
Inspiration för ett mellanstort, avskilt lantligt l-kök, med en undermonterad diskho, luckor med infälld panel, gröna skåp, bänkskiva i kvarts, grått stänkskydd, stänkskydd i porslinskakel, rostfria vitvaror, korkgolv, en halv köksö och brunt golv

Bild på ett avskilt, mellanstort lantligt parallellkök, med bänkskiva i koppar, stänkskydd i tunnelbanekakel, mellanmörkt trägolv, en köksö, en dubbel diskho, luckor med upphöjd panel, gröna skåp, beige stänkskydd och rostfria vitvaror

This kitchen is in a small 100 year old home in the center of the historic district of town. Maximizing the use of available space and imbuing this well-used, functioning kitchen with rich detail and elegance were the two most important aspects of the project. Except for being able to borrow a small amount of space from an adjacent hallway to accommodate the depth of the refrigerator, pantry and drawers on one end wall, there was no other way to expand the footprint of the kitchen.
Since we had already remodeled and upgraded the décor in most of the rest of the house and since the kitchen opened into the dining room, we wanted to create a “little jewel box” of a kitchen that was dressy enough to blend with the surrounding areas.
Extensive use of Calcutta marble and a mirror-backed cabinet with glass doors provide the desired sparkle and elegance while the existing oak floor and a thick mahogany countertop visually warm the room. Custom cabinets provide the necessary storage, and we found the perfect antique rug to add color. Hand painted tiles above the stove, the custom hood, and an elegant faucet underscore the theme. “Fun” elements include the imported French stool and the portrait of the homeowner’s cats placed just above their feeding area.
Homes designed by Franconia interior designer Randy Trainor. She also serves the New Hampshire Ski Country, Lake Regions and Coast, including Lincoln, North Conway, and Bartlett.
For more about Randy Trainor, click here: https://crtinteriors.com/
To learn more about this project, click here: https://crtinteriors.com/sophisticated-country-home/

This kitchen was completely remodeled. The space was a full gut down to the studs and sub floors.
The biggest challenge in the space was reorienting the layout to accommodate an island, larger appliances and leveling the space. The floors were more than a few inches out of level. We also turned a U-shaped kitchen with a peninsula into an L-shape with and island and relocated the sink to create a more open, eat-in area.
An additional area that was taken into consideration was the half bathroom just off the kitchen. Originally the bathroom opened up directly into the kitchen creating a break in the circulation. The toilet was rotated 180 degrees and flipped the bathroom to the other side of the area allowing the door to open and close without interfering with meal prep.
Three of the most important design features include the bold navy blue cabinets, professional appliances and modern material selection including matte brass hardware and fixtures (FAUCET, POT FILLER, PENDANTS ETC…), Herringbone backsplash, tile and white marble countertops.

This beautiful kitchen embodies all the traditionalism of shaker design with some classic embellishments, such as aperture beading attached to the face frames and bold contrasts of colour between timeless oak and pelt purple with a neutral grey background.
The simplicity and minimalist appeal continues with stylish pewter handles and glazed panels on the upper cabinets, to reflect light and illuminate the cabinets' feature piece contents and beautiful oak interior.
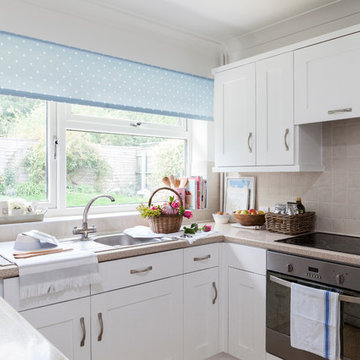
Chris Snook
Inspiration för ett avskilt, litet lantligt u-kök, med en enkel diskho, luckor med infälld panel, vita skåp, laminatbänkskiva, beige stänkskydd, stänkskydd i keramik, rostfria vitvaror och linoleumgolv
Inspiration för ett avskilt, litet lantligt u-kök, med en enkel diskho, luckor med infälld panel, vita skåp, laminatbänkskiva, beige stänkskydd, stänkskydd i keramik, rostfria vitvaror och linoleumgolv

Modern farmhouse kitchen design and remodel for a traditional San Francisco home include simple organic shapes, light colors, and clean details. Our farmhouse style incorporates walnut end-grain butcher block, floating walnut shelving, vintage Wolf range, and curvaceous handmade ceramic tile. Contemporary kitchen elements modernize the farmhouse style with stainless steel appliances, quartz countertop, and cork flooring.

Shelley Metcalf & Glenn Cormier Photographers
Lantlig inredning av ett avskilt, stort l-kök, med skåp i shakerstil, en köksö, en rustik diskho, vita skåp, träbänkskiva, vitt stänkskydd, stänkskydd i tunnelbanekakel, rostfria vitvaror, mörkt trägolv och brunt golv
Lantlig inredning av ett avskilt, stort l-kök, med skåp i shakerstil, en köksö, en rustik diskho, vita skåp, träbänkskiva, vitt stänkskydd, stänkskydd i tunnelbanekakel, rostfria vitvaror, mörkt trägolv och brunt golv
7 199 foton på avskilt lantligt kök
2