25 178 foton på avskilt parallellkök
Sortera efter:
Budget
Sortera efter:Populärt i dag
61 - 80 av 25 178 foton
Artikel 1 av 3
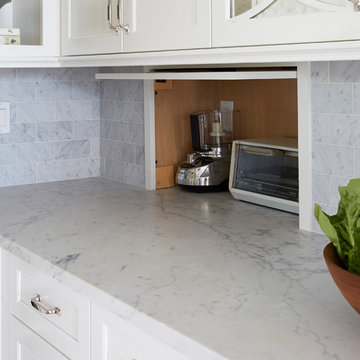
Free ebook, Creating the Ideal Kitchen. DOWNLOAD NOW
This Chicago client was tired of living with her outdated and not-so-functional kitchen and came in for an update. The goals were to update the look of the space, enclose the washer/dryer, upgrade the appliances and the cabinets.
The space is located in turn-of-the-century brownstone, so we tried to stay in keeping with that era but provide an updated and functional space.
One of the primary challenges of this project was a chimney that jutted into the space. The old configuration meandered around the chimney creating some strange configurations and odd depths for the countertop.
We finally decided that just flushing out the wall along the chimney instead would create a cleaner look and in the end a better functioning space. It also created the opportunity to access those new pockets of space behind the wall with appliance garages to create a unique and functional feature.
The new galley kitchen has the sink on one side and the range opposite with the refrigerator on the end of the run. This very functional layout also provides large runs of counter space and plenty of storage. The washer/dryer were relocated to the opposite side of the kitchen per the client's request, and hide behind a large custom bi-fold door when not in use.
A wine fridge and microwave are tucked under the counter so that the primary visual is the custom mullioned doors with antique glass and custom marble backsplash design. White cabinetry, Carrera countertops and an apron sink complete the vintage feel of the space, and polished nickel hardware and light fixtures add a little bit of bling.
Designed by: Susan Klimala, CKD, CBD
Photography by: Carlos Vergara
For more information on kitchen and bath design ideas go to: www.kitchenstudio-ge.com
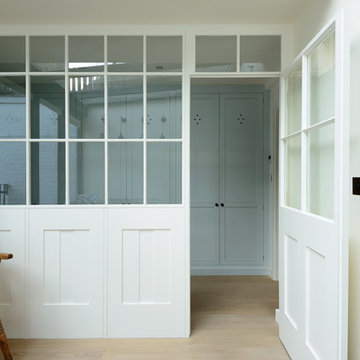
deVOL Kitchens
Inredning av ett klassiskt avskilt, mellanstort parallellkök, med en dubbel diskho, luckor med profilerade fronter, blå skåp, träbänkskiva, vitt stänkskydd, stänkskydd i tunnelbanekakel, rostfria vitvaror och ljust trägolv
Inredning av ett klassiskt avskilt, mellanstort parallellkök, med en dubbel diskho, luckor med profilerade fronter, blå skåp, träbänkskiva, vitt stänkskydd, stänkskydd i tunnelbanekakel, rostfria vitvaror och ljust trägolv
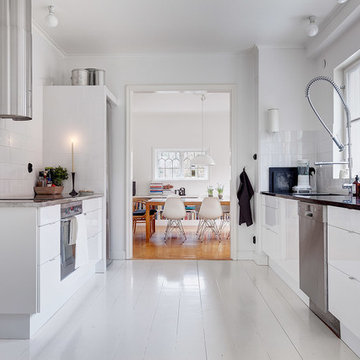
Minimalistisk inredning av ett avskilt, mellanstort parallellkök, med en undermonterad diskho, släta luckor, vita skåp, vitt stänkskydd, rostfria vitvaror, målat trägolv och laminatbänkskiva
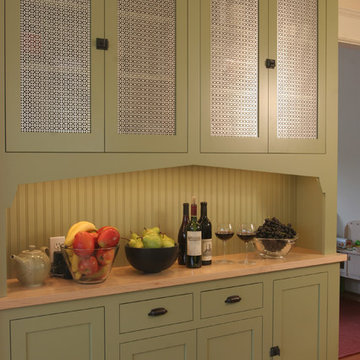
1-story back addition to expand kitchen, with breakfast nook, island, and more counter space.
Bild på ett avskilt amerikanskt parallellkök, med skåp i shakerstil, gröna skåp, träbänkskiva och vitt stänkskydd
Bild på ett avskilt amerikanskt parallellkök, med skåp i shakerstil, gröna skåp, träbänkskiva och vitt stänkskydd
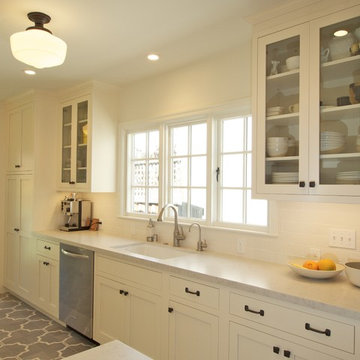
Ethan Andersen, Drafting Cafe
Foto på ett avskilt, litet medelhavsstil parallellkök, med en undermonterad diskho, skåp i shakerstil, vita skåp, bänkskiva i kvarts, vitt stänkskydd, stänkskydd i tunnelbanekakel, rostfria vitvaror och klinkergolv i keramik
Foto på ett avskilt, litet medelhavsstil parallellkök, med en undermonterad diskho, skåp i shakerstil, vita skåp, bänkskiva i kvarts, vitt stänkskydd, stänkskydd i tunnelbanekakel, rostfria vitvaror och klinkergolv i keramik
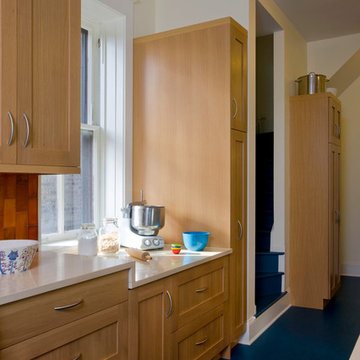
Photo by Leslie Schwartz Photography
50 tals inredning av ett avskilt, mellanstort parallellkök, med en undermonterad diskho, skåp i shakerstil, skåp i ljust trä, bänkskiva i kvarts, orange stänkskydd, stänkskydd i keramik, rostfria vitvaror, linoleumgolv och en köksö
50 tals inredning av ett avskilt, mellanstort parallellkök, med en undermonterad diskho, skåp i shakerstil, skåp i ljust trä, bänkskiva i kvarts, orange stänkskydd, stänkskydd i keramik, rostfria vitvaror, linoleumgolv och en köksö
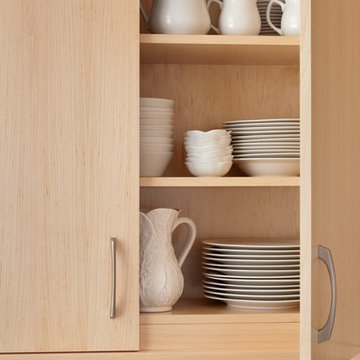
Gordon Gregory Photography
Idéer för ett avskilt, litet modernt parallellkök, med en undermonterad diskho, släta luckor, skåp i ljust trä, bänkskiva i kvarts, spegel som stänkskydd, rostfria vitvaror och klinkergolv i keramik
Idéer för ett avskilt, litet modernt parallellkök, med en undermonterad diskho, släta luckor, skåp i ljust trä, bänkskiva i kvarts, spegel som stänkskydd, rostfria vitvaror och klinkergolv i keramik
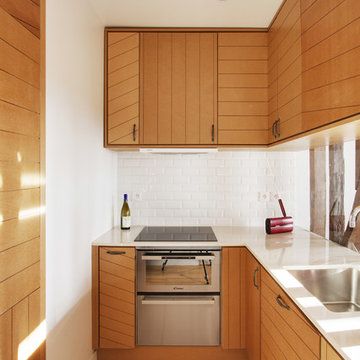
Andrea Mosca
Modern inredning av ett litet, avskilt parallellkök, med skåp i mellenmörkt trä
Modern inredning av ett litet, avskilt parallellkök, med skåp i mellenmörkt trä

With such a small footprint for a kitchen (8 feet x 8 feet) we had to maximize the storage, so we added a toekick drawer and a stepstool in the toekick!

Located in the historic neighborhood of Laurelhurst in Portland, Oregon, this kitchen blends the necessary touches of traditional style with contemporary convenience. While the cabinets may look standard in their functionality, you will see in other photos from this project that there are hidden storage treasures which make life more efficient for this family and their young children.
Photo Credit:
Jeff Freeman Photography
(See his full gallery on Houzz.com)

Idéer för ett stort, avskilt klassiskt parallellkök, med en undermonterad diskho, luckor med upphöjd panel, vita skåp, marmorbänkskiva, vitt stänkskydd, stänkskydd i keramik, rostfria vitvaror, en köksö och mörkt trägolv
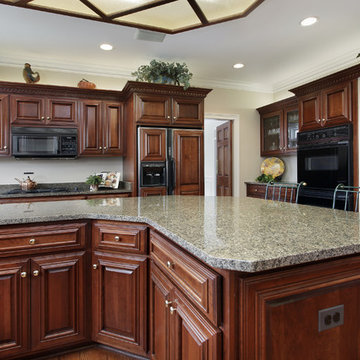
Gorgeous new remodeled kitchen with granite counter tops and java maple cabinets.(medium tone wood floors)
Idéer för ett avskilt, stort klassiskt parallellkök, med en dubbel diskho, skåp i shakerstil, skåp i mellenmörkt trä, granitbänkskiva, svarta vitvaror, mellanmörkt trägolv, en köksö och vitt stänkskydd
Idéer för ett avskilt, stort klassiskt parallellkök, med en dubbel diskho, skåp i shakerstil, skåp i mellenmörkt trä, granitbänkskiva, svarta vitvaror, mellanmörkt trägolv, en köksö och vitt stänkskydd

Klassisk inredning av ett avskilt, litet parallellkök, med en undermonterad diskho, släta luckor, vita skåp, vitt stänkskydd, rostfria vitvaror och mörkt trägolv

Becky Griffin's Curious Details
Exempel på ett avskilt, litet klassiskt parallellkök, med en enkel diskho, luckor med infälld panel, vita skåp, vitt stänkskydd, stänkskydd i tunnelbanekakel, rostfria vitvaror och flerfärgat golv
Exempel på ett avskilt, litet klassiskt parallellkök, med en enkel diskho, luckor med infälld panel, vita skåp, vitt stänkskydd, stänkskydd i tunnelbanekakel, rostfria vitvaror och flerfärgat golv

Rick Mendoza
Bild på ett avskilt, mellanstort funkis parallellkök, med en undermonterad diskho, släta luckor, skåp i mellenmörkt trä, stänkskydd med metallisk yta, bänkskiva i koppar, stänkskydd i stenkakel, rostfria vitvaror och klinkergolv i porslin
Bild på ett avskilt, mellanstort funkis parallellkök, med en undermonterad diskho, släta luckor, skåp i mellenmörkt trä, stänkskydd med metallisk yta, bänkskiva i koppar, stänkskydd i stenkakel, rostfria vitvaror och klinkergolv i porslin
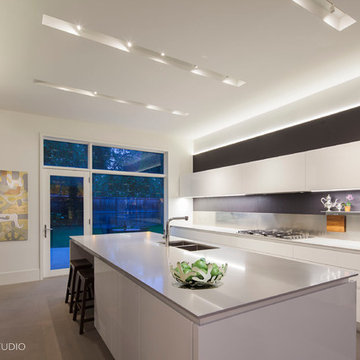
The kitchen incorporates floating linear white lacquer cabinets, a large Island, Grey Oak with rift-sawn panels at the fully integrated refrigerator and freezer, LED cove Lighting and discrete drywall Light pockets to conceal the lighting above.
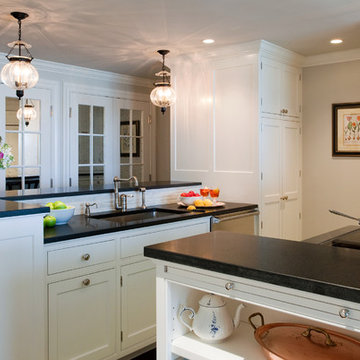
Custom Kitchen :
Interior Design by Lewis Interiors
Photography by Eric Roth
This compact kitchen is designed to maximize every square inch. The downtown location meant that there was very little flexibility for moving infrastructure and appliances, yet everything has a place.
Features such as the antiqued mirrored glass reflect light and make the room feel expansive, while adding a full wall of storage.
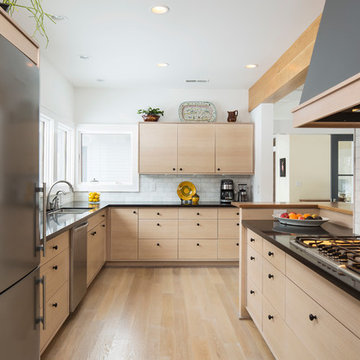
Troy Thies
Inspiration för avskilda moderna parallellkök, med rostfria vitvaror, en undermonterad diskho, släta luckor, skåp i ljust trä, vitt stänkskydd och stänkskydd i tunnelbanekakel
Inspiration för avskilda moderna parallellkök, med rostfria vitvaror, en undermonterad diskho, släta luckor, skåp i ljust trä, vitt stänkskydd och stänkskydd i tunnelbanekakel
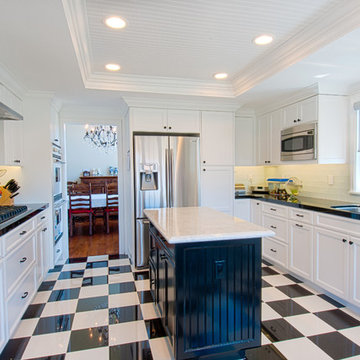
Tankersley Photography
Klassisk inredning av ett avskilt, mellanstort parallellkök, med rostfria vitvaror, en dubbel diskho, skåp i shakerstil, vitt stänkskydd, stänkskydd i glaskakel, en köksö och flerfärgat golv
Klassisk inredning av ett avskilt, mellanstort parallellkök, med rostfria vitvaror, en dubbel diskho, skåp i shakerstil, vitt stänkskydd, stänkskydd i glaskakel, en köksö och flerfärgat golv
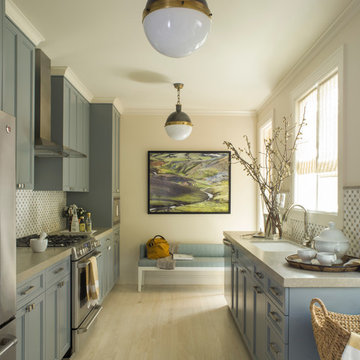
Inspiration för ett avskilt funkis parallellkök, med blå skåp, en undermonterad diskho, luckor med infälld panel och rostfria vitvaror
25 178 foton på avskilt parallellkök
4