2 038 foton på avskilt retro kök
Sortera efter:
Budget
Sortera efter:Populärt i dag
141 - 160 av 2 038 foton
Artikel 1 av 3
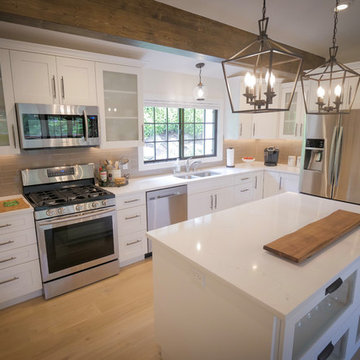
Foto på ett avskilt, mellanstort 50 tals vit l-kök, med en dubbel diskho, skåp i shakerstil, vita skåp, bänkskiva i kvarts, beige stänkskydd, stänkskydd i cementkakel, rostfria vitvaror, ljust trägolv, en köksö och vitt golv
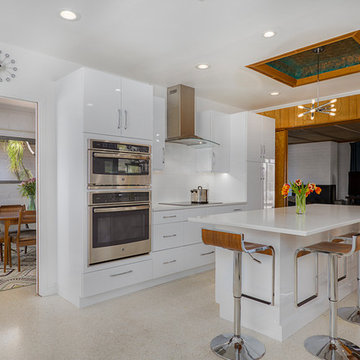
Jeff Volker
Idéer för ett avskilt, mellanstort 50 tals vit parallellkök, med en undermonterad diskho, släta luckor, vita skåp, bänkskiva i kvarts, grönt stänkskydd, stänkskydd i glaskakel, rostfria vitvaror, terrazzogolv, en köksö och beiget golv
Idéer för ett avskilt, mellanstort 50 tals vit parallellkök, med en undermonterad diskho, släta luckor, vita skåp, bänkskiva i kvarts, grönt stänkskydd, stänkskydd i glaskakel, rostfria vitvaror, terrazzogolv, en köksö och beiget golv
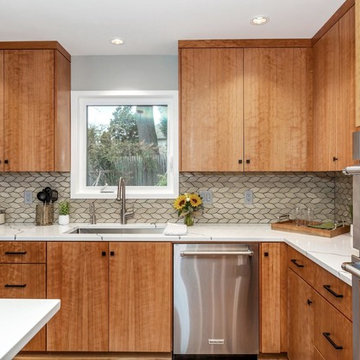
Inspiration för avskilda, mellanstora retro vitt l-kök, med en undermonterad diskho, släta luckor, skåp i mellenmörkt trä, bänkskiva i kvarts, grönt stänkskydd, stänkskydd i mosaik, rostfria vitvaror, mellanmörkt trägolv, en köksö och brunt golv
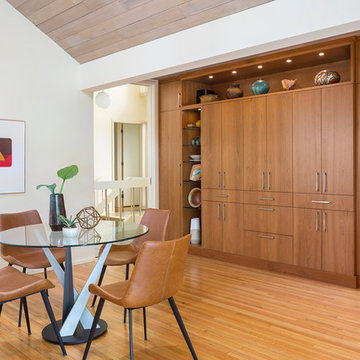
Opposite the island is a built-in cabinet thoughtfully designed to house the client’s mail station, wine storage, audio equipment while having ample room for pottery display and more.
Andrea Rugg Photography
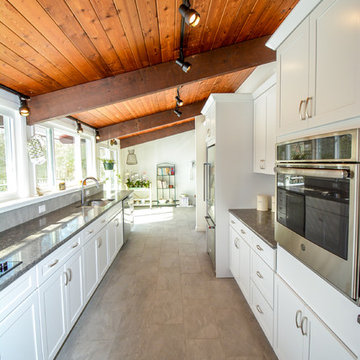
Frank and Carolyn were looking to remodel their deck house kitchen in their little slice of heaven in Framingham. Carolyn wanted to freshen up the area with lighter cabinets, flooring, and paint. She loves nature and their home is situated on a beautifully, private, wooded lot. The kitchen which runs almost the entire back of the home overlooks the treetops. Carolyn envisioned a kitchen that blended with her deck home and looked like it belonged in her natural setting. The cabinets are KraftMaid Vantage Lyndale Evercore in Dove White paint and the counters Caesarstone Coastal Grey. Her view of nature from the kitchen windows is amazing and the kitchen is bright and in harmony with nature.
Design Credit: Rosanne LaCava
Photo Credit: Nicola Richard
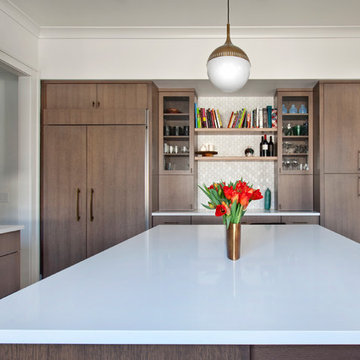
Photography by Melissa M. Mills, Designed by Terri Sears
Idéer för avskilda, mellanstora 60 tals vitt l-kök, med en undermonterad diskho, släta luckor, skåp i mellenmörkt trä, bänkskiva i kvarts, vitt stänkskydd, stänkskydd i marmor, svarta vitvaror, ljust trägolv, en köksö och brunt golv
Idéer för avskilda, mellanstora 60 tals vitt l-kök, med en undermonterad diskho, släta luckor, skåp i mellenmörkt trä, bänkskiva i kvarts, vitt stänkskydd, stänkskydd i marmor, svarta vitvaror, ljust trägolv, en köksö och brunt golv
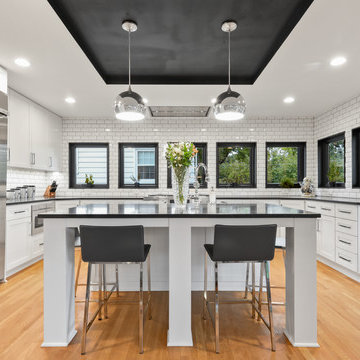
Picture KC - Samantha Ward
Inspiration för ett avskilt, mellanstort retro svart svart u-kök, med luckor med infälld panel, vita skåp, vitt stänkskydd, stänkskydd i tunnelbanekakel, rostfria vitvaror och en köksö
Inspiration för ett avskilt, mellanstort retro svart svart u-kök, med luckor med infälld panel, vita skåp, vitt stänkskydd, stänkskydd i tunnelbanekakel, rostfria vitvaror och en köksö
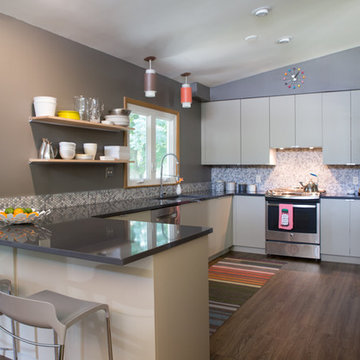
Project by Wiles Design Group. Their Cedar Rapids-based design studio serves the entire Midwest, including Iowa City, Dubuque, Davenport, and Waterloo, as well as North Missouri and St. Louis.
For more about Wiles Design Group, see here: https://wilesdesigngroup.com/
To learn more about this project, see here: https://wilesdesigngroup.com/mid-century-home
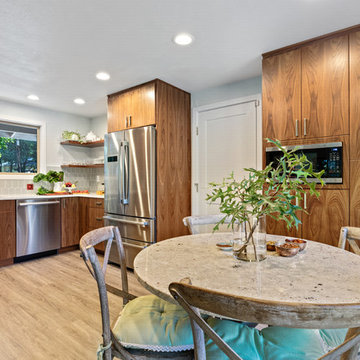
In late 2017, our clients came to us wanting to update the kitchen in their mid-century modern home. The kitchen was not a large kitchen and all the available space needed to be utilized for storage, while achieving the aesthetic our clients wanted.
Walnut cabinetry with flat panels were selected to keep the look clean, modern, but true to the time period of the house. I designed a large pantry area in the dining nook for extra storage and included a built-in microwave to ensure no countertop space was being used for this large appliance. Our clients wanted some open shelving to display items to the right of the sink.
Stainless steel appliances and undermount sink were chosen to complete the clean modern look. Quartz countertops and tile backsplash with red tiles from Iran were incorporated to complete the space and make it truly unique.
The new owners of Corvallis Custom Kitchens and Baths completed this project I designed in 2018. Fantastic attention to detail and craftsmanship!
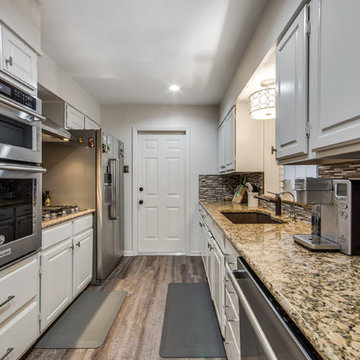
Idéer för avskilda, små 60 tals beige parallellkök, med en nedsänkt diskho, luckor med profilerade fronter, vita skåp, granitbänkskiva, grått stänkskydd, stänkskydd i glaskakel, rostfria vitvaror, vinylgolv, en köksö och grått golv
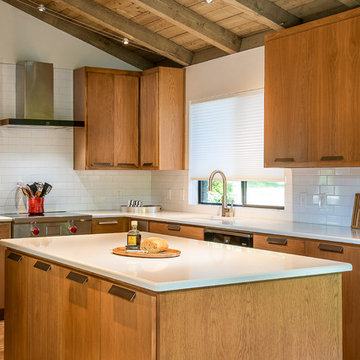
The family who has owned this home for twenty years was ready for modern update! Concrete floors were restained and cedar walls were kept intact, but kitchen was completely updated with high end appliances and sleek cabinets, and brand new furnishings were added to showcase the couple's favorite things.
Troy Grant, Epic Photo
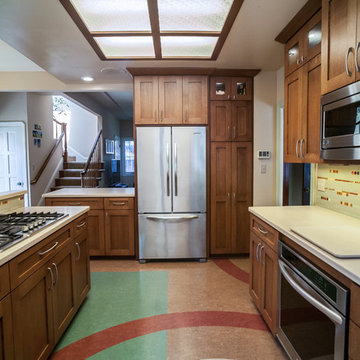
Idéer för att renovera ett avskilt, mellanstort retro vit vitt u-kök, med skåp i shakerstil, skåp i mellenmörkt trä, bänkskiva i kvarts, stänkskydd i glaskakel, rostfria vitvaror, en köksö och flerfärgat golv
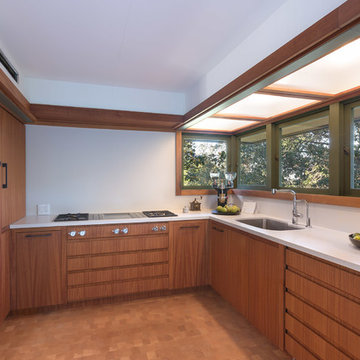
©Teague Hunziker.
Built in 1939. Architect Harwell Hamilton Harris.
Inspiration för avskilda, små retro vitt u-kök, med en undermonterad diskho, släta luckor, skåp i mellenmörkt trä, bänkskiva i koppar, vitt stänkskydd, integrerade vitvaror, mellanmörkt trägolv och brunt golv
Inspiration för avskilda, små retro vitt u-kök, med en undermonterad diskho, släta luckor, skåp i mellenmörkt trä, bänkskiva i koppar, vitt stänkskydd, integrerade vitvaror, mellanmörkt trägolv och brunt golv
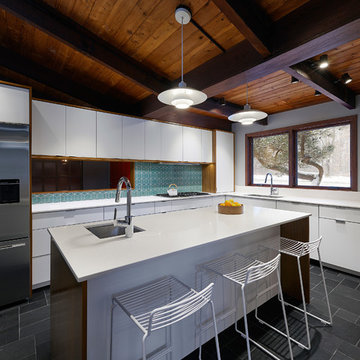
This kitchen renovation reconfigured the existing layout and workspace to re-orient the circulation toward the adjacent spaces. The flow and ease of use was essential for this couple who enjoy cooking and baking. The use of natural materials, clean lines and abundance of light was a top priorities for this project.
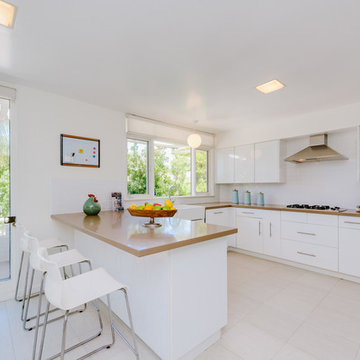
Inredning av ett 50 tals avskilt, mellanstort u-kök, med en rustik diskho, vitt stänkskydd, stänkskydd i keramik, rostfria vitvaror, en halv köksö, släta luckor, vita skåp och bänkskiva i koppar
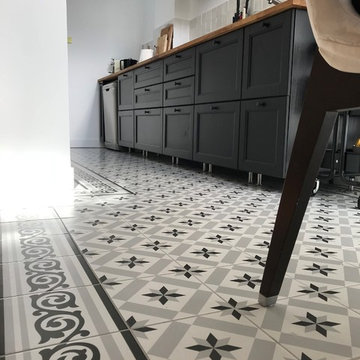
Offrant à la fois un aspect traditionnel et sophistiqué, les carreaux à motifs étoilés s'accordent parfaitement avec les meubles noirs de la pièce.
Foto på ett litet, avskilt retro brun linjärt kök, med kaklad bänkskiva, cementgolv, en undermonterad diskho, luckor med profilerade fronter, svarta skåp, grått stänkskydd, stänkskydd i porslinskakel, rostfria vitvaror och flerfärgat golv
Foto på ett litet, avskilt retro brun linjärt kök, med kaklad bänkskiva, cementgolv, en undermonterad diskho, luckor med profilerade fronter, svarta skåp, grått stänkskydd, stänkskydd i porslinskakel, rostfria vitvaror och flerfärgat golv
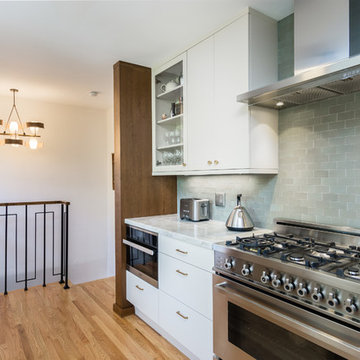
Mid century kitchen, galley kitchen
Photo by Peixoto Photography
with Sarah Shetter Design
60 tals inredning av ett avskilt, mellanstort parallellkök, med en undermonterad diskho, släta luckor, skåp i mellenmörkt trä, bänkskiva i kvartsit, grönt stänkskydd, stänkskydd i keramik, rostfria vitvaror och mellanmörkt trägolv
60 tals inredning av ett avskilt, mellanstort parallellkök, med en undermonterad diskho, släta luckor, skåp i mellenmörkt trä, bänkskiva i kvartsit, grönt stänkskydd, stänkskydd i keramik, rostfria vitvaror och mellanmörkt trägolv
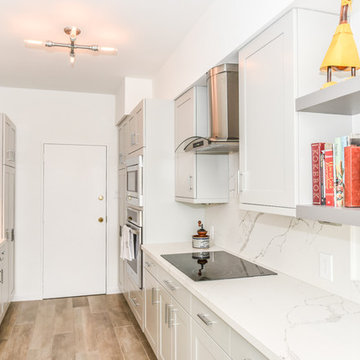
Houston Interior Designer Lisha Maxey took this Museum District condo from the dated, mirrored walls of the 1980s to Mid Century Modern with a gallery look featuring the client's art collection.
"The place was covered with glued-down, floor-to-ceiling mirrors," says Lisha Maxey, senior designer for Homescapes of Houston and principal at LGH Design Services in Houston. "When we took them off the walls, the walls came apart. We ended up taking them down to the studs."
The makeover took six months to complete, primarily because of strict condo association rules that only gave the Houston interior designers very limited access to the elevator - through which all materials and team members had to go.
"Monday through Friday, we could only be noisy from 10 a.m. to 2 p.m., and if we had to do something extra loud, like sawing or drilling, we had to schedule it with the management and they had to communicate that to the condo owners. So it was just a lot of coordination. But a lot of Inner City Loopers live in these kinds of buildings, so we're used to handling that kind of thing."
The client, a child psychiatrist in her 60s, recently moved to Houston from northeast Texas to be with friends. After being widowed three years ago, she decided it was time to let go of the traditionally styled estate that wasn't really her style anyway. An avid diver who has traveled around the world to pursue her passion, she has amassed a large collection of art from her travels. Downsizing to 1,600 feet and wanting to go more contemporary, she wanted the display - and the look - more streamlined.
"She wanted clean lines and muted colors, with the main focus being her artwork," says Maxey. "So we made the space a palette for that."
Enter the white, gallery-grade paint she chose for the walls: "It's halfway between satin and flat," explains Maxey. "It's not glossy and it's not chalky - just very smooth and clean."
Adding to the gallery theme is the satin nickel track lighting with lamps aimed to highlight pieces of art. "This lighting has no wires," notes Maxey. "It's powered by a positive and negative conduit."
The new flooring throughout is a blended-grey porcelain tile that looks like wood planks. "It's gorgeous, natural-looking and combines all the beauty of wood with the durability of tile," says Maxey. "We used it throughout the condo to unify the space."
After Maxey started looking at the client's bright, vibrant, colorful artwork, she felt the palette couldn't stay as muted anymore. Hence the Mid Century Modern orange leather sofas from West Elm and bright green chairs from Joybird, plus the throw pillows in different textures, patterns and shades of gold, orange and green.
The concave lines of the Danish-inspired chairs, she notes, help them look beautiful from all the way around - a key to designing spaces for loft living.
"The table in the living room is very interesting," notes Maxey. "It was handmade for the client in 1974 and has a signature on it from the artist. She was adamant about including the piece, which has all these hand-painted black-and-white art tiles on the top. I took one look at it and said 'It's not really going to go.'"
However, after cutting 6 inches off the bottom and making it look a little distressed, the table ended up being the perfect complement to the sofas.
The dining room table - from Design Within Reach - is a solid piece of mahogany, the chair upholstery a mix of grey velvet and leather and the legs a shiny brass. "The side chairs are leather and the end ones are velvet," says Maxey. "It's a nice textural mix that lends depth and texture."
The galley kitchen, meanwhile, has been lightened and brightened, with white quartz countertops and backsplashes mimicking the look of Carrara marble, stainless steel appliances and a velvet green bench seat for a punch of color. The cabinets are painted a cool grey color called "Silverplate."
The two bathrooms have been updated with contemporary white vanities and vessel sinks and the master bath now features a walk-in shower tiled in Dolomite white marble (the floor is Bianco Carrara marble mosaic, done in a herringbone pattern.
In the master bedroom, Homescapes of Houston knocked down a wall between two smaller closets with swing doors to make one large walk-in closet with pocket doors. The closet in the guest bedroom also came out 13 more inches.
The client's artwork throughout personalizes the space and tells the story of a life. There's a huge bowl of shells from the client's diving adventures, framed art from her child psychiatry patients and a 16th century wood carving from a monastery that's been in her family forever.
"Her collection is quite impressive," says Maxey. "There's even a framed piece of autographed songs written by John Lennon." (You can see this black-framed piece of art on the wall in the photo above of two green chairs).
"We're extremely happy with how the project turned out, and so is the client," says Maxey. "No expense was spared for her. It was a labor of love and we were excited to do it."

Inspiration för avskilda, mellanstora 60 tals parallellkök, med en undermonterad diskho, släta luckor, skåp i mellenmörkt trä, bänkskiva i kvarts, vitt stänkskydd, stänkskydd i glaskakel, rostfria vitvaror, klinkergolv i porslin och flerfärgat golv
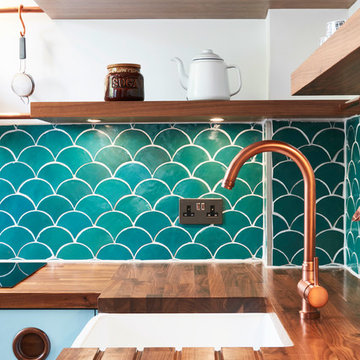
Matt Lacquer Doors in Ceramic Blue by Sanderson
Bespoke American Black Walnut Handle, box shelves and worktop.
Copper tap and rails
Photos by Polly Tootal
2 038 foton på avskilt retro kök
8