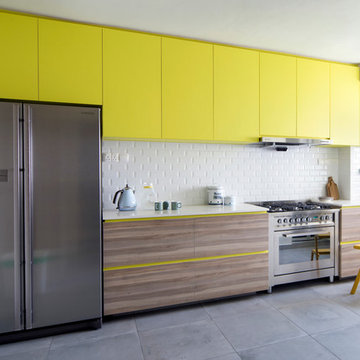1 895 foton på avskilt skandinaviskt kök
Sortera efter:
Budget
Sortera efter:Populärt i dag
21 - 40 av 1 895 foton
Artikel 1 av 3
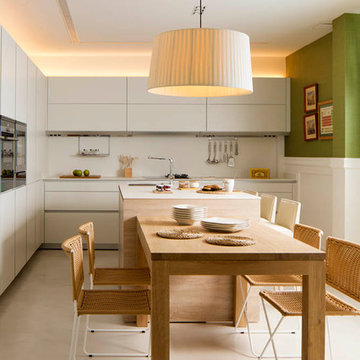
Proyecto realizado por Meritxell Ribé - The Room Studio
Construcción: The Room Work
Fotografías: Mauricio Fuertes
Idéer för ett avskilt, mellanstort minimalistiskt linjärt kök, med en köksö och beiget golv
Idéer för ett avskilt, mellanstort minimalistiskt linjärt kök, med en köksö och beiget golv
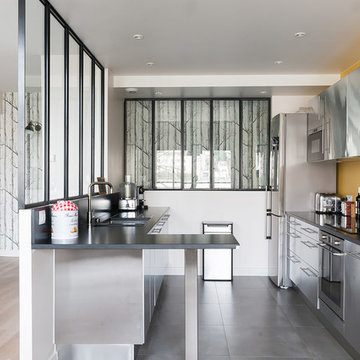
Crédit photos Lionel Moreau
Minimalistisk inredning av ett mellanstort, avskilt parallellkök, med en undermonterad diskho, släta luckor, skåp i rostfritt stål, rostfria vitvaror, en halv köksö och klinkergolv i keramik
Minimalistisk inredning av ett mellanstort, avskilt parallellkök, med en undermonterad diskho, släta luckor, skåp i rostfritt stål, rostfria vitvaror, en halv köksö och klinkergolv i keramik
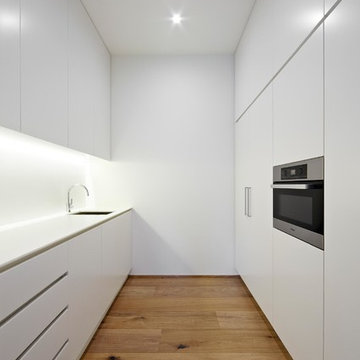
Urban Angles
Idéer för ett avskilt, litet nordiskt parallellkök, med släta luckor, vita skåp, integrerade vitvaror och ljust trägolv
Idéer för ett avskilt, litet nordiskt parallellkök, med släta luckor, vita skåp, integrerade vitvaror och ljust trägolv

Inspired by their years in Japan and California and their Scandinavian heritage, we updated this 1938 home with a earthy palette and clean lines.
Rift-cut white oak cabinetry, white quartz counters and a soft green tile backsplash are balanced with details that reference the home's history.
Classic light fixtures soften the modern elements.
We created a new arched opening to the living room and removed the trim around other doorways to enlarge them and mimic original arched openings.
Removing an entry closet and breakfast nook opened up the overall footprint and allowed for a functional work zone that includes great counter space on either side of the range, when they had none before.

Une cuisine fonctionnelle et épurée.
Le + déco : les 3 miroirs Atelier Germain au dessus du bar pour agrandir l’espace.
Idéer för att renovera ett avskilt, litet nordiskt vit linjärt vitt kök, med en undermonterad diskho, marmorbänkskiva, vitt stänkskydd, stänkskydd i keramik, rostfria vitvaror, skiffergolv och rött golv
Idéer för att renovera ett avskilt, litet nordiskt vit linjärt vitt kök, med en undermonterad diskho, marmorbänkskiva, vitt stänkskydd, stänkskydd i keramik, rostfria vitvaror, skiffergolv och rött golv

In this Hell's Kitchen kitchen in midtown Manhattan, interior designer Ellen Z. Wright of Apartment Rehab NYC designed the space with storage in mind. An outcrop by the window created a narrow niche down the length of the wall that her clients didn't know what to do with. Ellen designed an 8" deep bank of upper and lower cabinets perfect for pantry and glassware storage. A wood-look tile backsplash and stone-gray floors offer an earthy, elemental vibe, and the transitional design style is great for resale value.
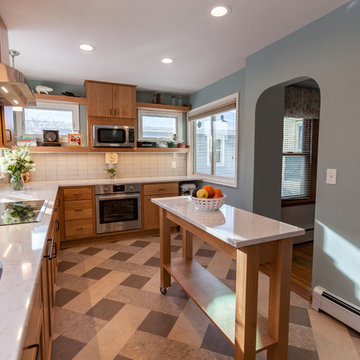
This 1901-built bungalow in the Longfellow neighborhood of South Minneapolis was ready for a new functional kitchen. The homeowners love Scandinavian design, so the new space melds the bungalow home with Scandinavian design influences.
A wall was removed between the existing kitchen and old breakfast nook for an expanded kitchen footprint.
Marmoleum modular tile floor was installed in a custom pattern, as well as new windows throughout. New Crystal Cabinetry natural alder cabinets pair nicely with the Cambria quartz countertops in the Torquay design, and the new simple stacked ceramic backsplash.
All new electrical and LED lighting throughout, along with windows on three walls create a wonderfully bright space.
Sleek, stainless steel appliances were installed, including a Bosch induction cooktop.
Storage components were included, like custom cabinet pull-outs, corner cabinet pull-out, spice racks, and floating shelves.
One of our favorite features is the movable island on wheels that can be placed in the center of the room for serving and prep, OR it can pocket next to the southwest window for a cozy eat-in space to enjoy coffee and tea.
Overall, the new space is simple, clean and cheerful. Minimal clean lines and natural materials are great in a Minnesotan home.
Designed by: Emily Blonigen.
See full details, including before photos at https://www.castlebri.com/kitchens/project-3408-1/
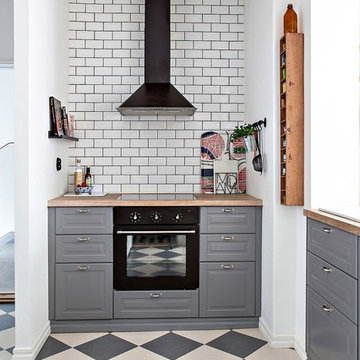
SE360/Bjurfors
Foto på ett avskilt, litet nordiskt kök, med grå skåp, träbänkskiva, vitt stänkskydd, stänkskydd i tunnelbanekakel, svarta vitvaror, flerfärgat golv, linoleumgolv och luckor med upphöjd panel
Foto på ett avskilt, litet nordiskt kök, med grå skåp, träbänkskiva, vitt stänkskydd, stänkskydd i tunnelbanekakel, svarta vitvaror, flerfärgat golv, linoleumgolv och luckor med upphöjd panel

Photo : BCDF Studio
Foto på ett avskilt, mellanstort nordiskt beige u-kök, med släta luckor, vita skåp, träbänkskiva, vitt stänkskydd, stänkskydd i tunnelbanekakel, integrerade vitvaror, skiffergolv, en enkel diskho och grått golv
Foto på ett avskilt, mellanstort nordiskt beige u-kök, med släta luckor, vita skåp, träbänkskiva, vitt stänkskydd, stänkskydd i tunnelbanekakel, integrerade vitvaror, skiffergolv, en enkel diskho och grått golv
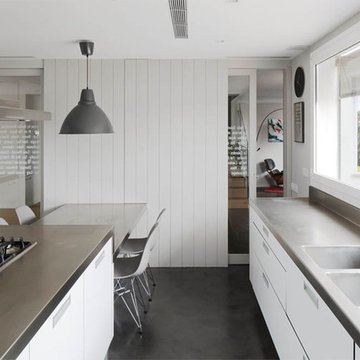
Mauricio Fuentes
Idéer för att renovera ett avskilt, stort skandinaviskt grå grått parallellkök, med en dubbel diskho, släta luckor, vita skåp, bänkskiva i rostfritt stål, rostfria vitvaror, betonggolv och en köksö
Idéer för att renovera ett avskilt, stort skandinaviskt grå grått parallellkök, med en dubbel diskho, släta luckor, vita skåp, bänkskiva i rostfritt stål, rostfria vitvaror, betonggolv och en köksö
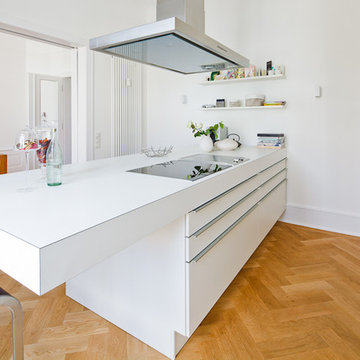
stefan marquardt
Idéer för avskilda, mellanstora nordiska kök, med släta luckor, vita skåp, ljust trägolv, rostfria vitvaror och en halv köksö
Idéer för avskilda, mellanstora nordiska kök, med släta luckor, vita skåp, ljust trägolv, rostfria vitvaror och en halv köksö

Attention transformation spectaculaire !!
Cette cuisine est superbe, c’est vraiment tout ce que j’aime :
De belles pièces comme l’îlot en céramique effet marbre, la cuve sous plan, ou encore la hotte très large;
De la technologie avec la TV motorisée dissimulée dans son bloc et le puit de lumière piloté directement de son smartphone;
Une association intemporelle du blanc et du bois, douce et chaleureuse.
On se sent bien dans cette spacieuse cuisine, autant pour cuisiner que pour recevoir, ou simplement, prendre un café avec élégance.
Les travaux préparatoires (carrelage et peinture) ont été réalisés par la société ANB. Les photos ont été réalisées par Virginie HAMON.
Il me tarde de lire vos commentaires pour savoir ce que vous pensez de cette nouvelle création.
Et si vous aussi vous souhaitez transformer votre cuisine en cuisine de rêve, contactez-moi dès maintenant.

Inspiration för ett avskilt skandinaviskt beige beige l-kök, med en enkel diskho, luckor med infälld panel, svarta skåp, träbänkskiva, vitt stänkskydd, svarta vitvaror och grått golv
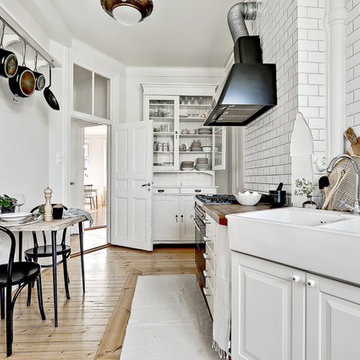
Exempel på ett avskilt, mellanstort nordiskt linjärt kök, med en rustik diskho, luckor med upphöjd panel, vita skåp, träbänkskiva, vitt stänkskydd, stänkskydd i tunnelbanekakel, vita vitvaror och ljust trägolv
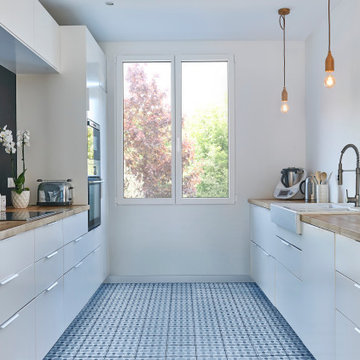
Fenêtre à 2 vantaux en pin blanc, fabriquée sur mesure en France
Skandinavisk inredning av ett avskilt, mellanstort beige beige parallellkök, med en rustik diskho, släta luckor, vita skåp, svart stänkskydd, vita vitvaror och blått golv
Skandinavisk inredning av ett avskilt, mellanstort beige beige parallellkök, med en rustik diskho, släta luckor, vita skåp, svart stänkskydd, vita vitvaror och blått golv

Nos équipes ont utilisé quelques bons tuyaux pour apporter ergonomie, rangements, et caractère à cet appartement situé à Neuilly-sur-Seine. L’utilisation ponctuelle de couleurs intenses crée une nouvelle profondeur à l’espace tandis que le choix de matières naturelles et douces apporte du style. Effet déco garanti!
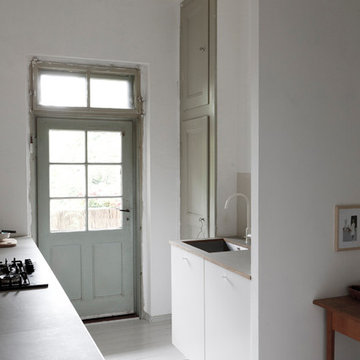
Matthias Hiller / STUDIO OINK
Inredning av ett minimalistiskt avskilt, litet parallellkök, med en undermonterad diskho, släta luckor, vita skåp, grått stänkskydd, stänkskydd i kalk, rostfria vitvaror, mellanmörkt trägolv och grått golv
Inredning av ett minimalistiskt avskilt, litet parallellkök, med en undermonterad diskho, släta luckor, vita skåp, grått stänkskydd, stänkskydd i kalk, rostfria vitvaror, mellanmörkt trägolv och grått golv

Inspiration för avskilda, mellanstora skandinaviska vitt l-kök, med en undermonterad diskho, skåp i shakerstil, vita skåp, bänkskiva i kvartsit, grönt stänkskydd, stänkskydd i porslinskakel, rostfria vitvaror, vinylgolv, en köksö och beiget golv

Una buena distribución de mobiliario y diseño, puede darle mayor capacidad de almacenaje a la cocina.
No solo pensar en función y diseño, si no también combinar distintos fondos con los que conseguir ese plus de mobiliario.
1 895 foton på avskilt skandinaviskt kök
2
