24 855 foton på avskilt vitt kök
Sortera efter:
Budget
Sortera efter:Populärt i dag
61 - 80 av 24 855 foton
Artikel 1 av 3

Foto på ett avskilt, mellanstort vintage vit l-kök, med en rustik diskho, luckor med infälld panel, grå skåp, bänkskiva i kvartsit, vitt stänkskydd, stänkskydd i marmor, rostfria vitvaror, mellanmörkt trägolv, en köksö och brunt golv

Cabinets were updated with an amazing green paint color, the layout was reconfigured, and beautiful nature-themed textures were added throughout. The bold cabinet color, rich wood finishes, and warm metal tones featured in this kitchen are second to none!
Cabinetry Color: Rainy Afternoon by Benjamin Moore
Walls: Revere Pewter by Benjamin Moore
Island and shelves: Knotty Alder in "Winter" stain
Photo credit: Picture Perfect House

Photo by David Livingston
Modern Update and Remodel
Exempel på ett avskilt, stort klassiskt grå grått u-kök, med luckor med profilerade fronter, vita skåp, granitbänkskiva, vitt stänkskydd, en köksö, en undermonterad diskho, stänkskydd i stickkakel, integrerade vitvaror, mellanmörkt trägolv och brunt golv
Exempel på ett avskilt, stort klassiskt grå grått u-kök, med luckor med profilerade fronter, vita skåp, granitbänkskiva, vitt stänkskydd, en köksö, en undermonterad diskho, stänkskydd i stickkakel, integrerade vitvaror, mellanmörkt trägolv och brunt golv

Andrea Rugg Photography
Inspiration för avskilda, mellanstora klassiska vitt l-kök, med en undermonterad diskho, luckor med profilerade fronter, skåp i mellenmörkt trä, bänkskiva i kvarts, stänkskydd i sten, integrerade vitvaror, klinkergolv i porslin, en köksö, beiget golv och vitt stänkskydd
Inspiration för avskilda, mellanstora klassiska vitt l-kök, med en undermonterad diskho, luckor med profilerade fronter, skåp i mellenmörkt trä, bänkskiva i kvarts, stänkskydd i sten, integrerade vitvaror, klinkergolv i porslin, en köksö, beiget golv och vitt stänkskydd
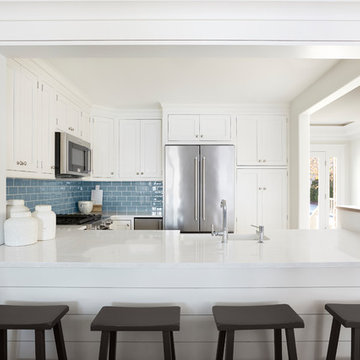
Inspiration för avskilda, mellanstora maritima vitt u-kök, med skåp i shakerstil, vita skåp, blått stänkskydd, stänkskydd i tunnelbanekakel, mellanmörkt trägolv, en halv köksö, brunt golv, en rustik diskho, bänkskiva i kvarts och rostfria vitvaror

This 1902 San Antonio home was beautiful both inside and out, except for the kitchen, which was dark and dated. The original kitchen layout consisted of a breakfast room and a small kitchen separated by a wall. There was also a very small screened in porch off of the kitchen. The homeowners dreamed of a light and bright new kitchen and that would accommodate a 48" gas range, built in refrigerator, an island and a walk in pantry. At first, it seemed almost impossible, but with a little imagination, we were able to give them every item on their wish list. We took down the wall separating the breakfast and kitchen areas, recessed the new Subzero refrigerator under the stairs, and turned the tiny screened porch into a walk in pantry with a gorgeous blue and white tile floor. The french doors in the breakfast area were replaced with a single transom door to mirror the door to the pantry. The new transoms make quite a statement on either side of the 48" Wolf range set against a marble tile wall. A lovely banquette area was created where the old breakfast table once was and is now graced by a lovely beaded chandelier. Pillows in shades of blue and white and a custom walnut table complete the cozy nook. The soapstone island with a walnut butcher block seating area adds warmth and character to the space. The navy barstools with chrome nailhead trim echo the design of the transoms and repeat the navy and chrome detailing on the custom range hood. A 42" Shaws farmhouse sink completes the kitchen work triangle. Off of the kitchen, the small hallway to the dining room got a facelift, as well. We added a decorative china cabinet and mirrored doors to the homeowner's storage closet to provide light and character to the passageway. After the project was completed, the homeowners told us that "this kitchen was the one that our historic house was always meant to have." There is no greater reward for what we do than that.
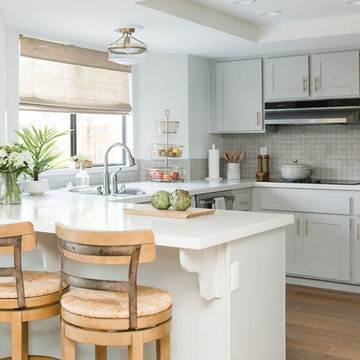
This kitchen got a complete face lift with the help of a coat of paint, new coutertops and backsplash tile. The original cabinets were a yellow oak circa 1980's and we chose a pale gray (Light French Gray by Sherwin Williams) to update and lighten the space. The blue, gray and tan tile backsplash adds a subtle pattern and color that compliments the cabinets. Woven wood shades and brass hardware add warmth and texture to the space. We incorporated greenery in the form of succulents and plants to liven up the place. Warm wood accents and counter stools also compliment the cool gray tones.
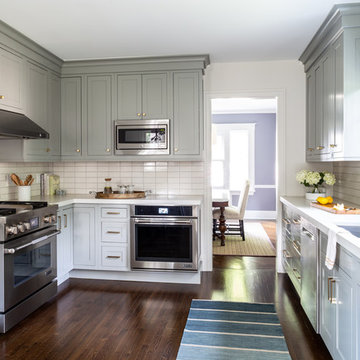
Christopher Delaney
Inspiration för avskilda, små klassiska vitt u-kök, med en undermonterad diskho, skåp i shakerstil, grå skåp, bänkskiva i kvarts, vitt stänkskydd, stänkskydd i keramik, rostfria vitvaror, mörkt trägolv och brunt golv
Inspiration för avskilda, små klassiska vitt u-kök, med en undermonterad diskho, skåp i shakerstil, grå skåp, bänkskiva i kvarts, vitt stänkskydd, stänkskydd i keramik, rostfria vitvaror, mörkt trägolv och brunt golv

Дизайнер интерьера - Татьяна Архипова, фото - Михаил Лоскутов
Bild på ett avskilt, litet vintage grå grått l-kök, med en undermonterad diskho, gröna skåp, bänkskiva i koppar, grått stänkskydd, stänkskydd i keramik, klinkergolv i keramik, en köksö, grått golv och luckor med infälld panel
Bild på ett avskilt, litet vintage grå grått l-kök, med en undermonterad diskho, gröna skåp, bänkskiva i koppar, grått stänkskydd, stänkskydd i keramik, klinkergolv i keramik, en köksö, grått golv och luckor med infälld panel
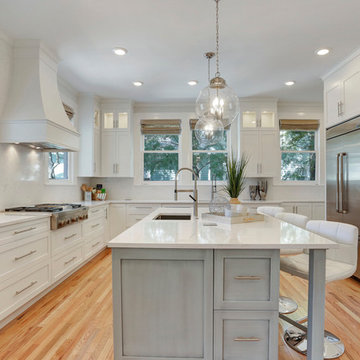
The previous kitchen space was gutted, walls were opened up and a new kitchen design was employed that included custom cabinetry with inset lighting, quartz countertops and full height backsplashes, professional grade appliances & fixtures, hardwood flooring, a separate bar built in, designer pendants over island, and custom window treatments.

Crazy about hexagons. This is a perfect blend of a classic yet contemporary kitchen.
Idéer för att renovera ett avskilt, mellanstort funkis grå grått l-kök, med en undermonterad diskho, släta luckor, vitt stänkskydd, skåp i ljust trä, bänkskiva i kvarts, stänkskydd i porslinskakel, svarta vitvaror, klinkergolv i porslin, en köksö och flerfärgat golv
Idéer för att renovera ett avskilt, mellanstort funkis grå grått l-kök, med en undermonterad diskho, släta luckor, vitt stänkskydd, skåp i ljust trä, bänkskiva i kvarts, stänkskydd i porslinskakel, svarta vitvaror, klinkergolv i porslin, en köksö och flerfärgat golv

The kitchen is laid out to be comfortable for two people to cook simultaneously. A wide gas range is integrated in the island with a discreet downdraft hood.
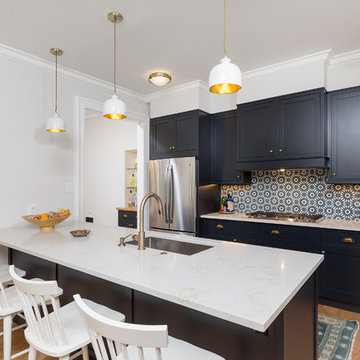
Foto på ett avskilt vintage vit kök, med en undermonterad diskho, skåp i shakerstil, flerfärgad stänkskydd, stänkskydd i cementkakel, rostfria vitvaror, ljust trägolv, en halv köksö och svarta skåp
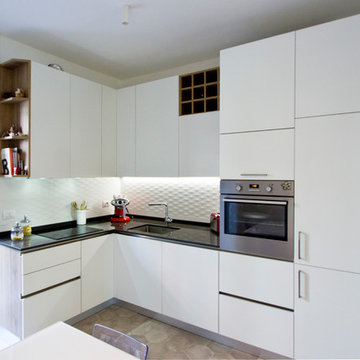
Vista cucina. Piastrelle in gres porcellanato esagonali: FAP ceramiche, serie Firenze, colore bianco.
Cucina stile minimal, bianco e legno, top in okite.
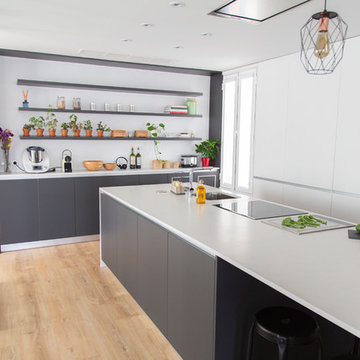
Increíble cocina moderna, en el centro de Madrid. Mezcla de muebles blancos con muebles color antracita, sistema gola. ¡Una isla de 3,40 metros de largo!

The clients were involved in the neighborhood organization dedicated to keeping the housing instead of tearing down. They wanted to utilize every inch of storage which resulted in floor-to-ceiling cabinetry. Cabinetry and counter space work together to create a balance between function and style.

photographer: Alison Hammond
Foto på ett avskilt, litet funkis grå parallellkök, med en undermonterad diskho, släta luckor, vita skåp, bänkskiva i koppar, stänkskydd med metallisk yta, glaspanel som stänkskydd, rostfria vitvaror, marmorgolv och vitt golv
Foto på ett avskilt, litet funkis grå parallellkök, med en undermonterad diskho, släta luckor, vita skåp, bänkskiva i koppar, stänkskydd med metallisk yta, glaspanel som stänkskydd, rostfria vitvaror, marmorgolv och vitt golv

Nos équipes ont utilisé quelques bons tuyaux pour apporter ergonomie, rangements, et caractère à cet appartement situé à Neuilly-sur-Seine. L’utilisation ponctuelle de couleurs intenses crée une nouvelle profondeur à l’espace tandis que le choix de matières naturelles et douces apporte du style. Effet déco garanti!

Realisierung durch WerkraumKüche, Fotos Frank Schneider
Idéer för avskilda, mellanstora skandinaviska vitt u-kök, med en integrerad diskho, släta luckor, vita skåp, brunt stänkskydd, stänkskydd i trä, svarta vitvaror, mellanmörkt trägolv, en halv köksö och brunt golv
Idéer för avskilda, mellanstora skandinaviska vitt u-kök, med en integrerad diskho, släta luckor, vita skåp, brunt stänkskydd, stänkskydd i trä, svarta vitvaror, mellanmörkt trägolv, en halv köksö och brunt golv

Desperate to update their small, quaint, urban home we came up with a clean modern design that gave them more storage and a sassy look.
Idéer för ett avskilt, litet modernt grå u-kök, med skåp i shakerstil, vita skåp, granitbänkskiva, vitt stänkskydd, stänkskydd i keramik, rostfria vitvaror, vinylgolv, grått golv och en dubbel diskho
Idéer för ett avskilt, litet modernt grå u-kök, med skåp i shakerstil, vita skåp, granitbänkskiva, vitt stänkskydd, stänkskydd i keramik, rostfria vitvaror, vinylgolv, grått golv och en dubbel diskho
24 855 foton på avskilt vitt kök
4