Sortera efter:
Budget
Sortera efter:Populärt i dag
161 - 180 av 3 275 foton
Artikel 1 av 3
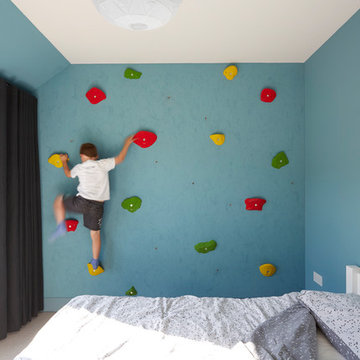
Siobhan Doran
Inspiration för moderna pojkrum kombinerat med sovrum och för 4-10-åringar, med blå väggar, heltäckningsmatta och grått golv
Inspiration för moderna pojkrum kombinerat med sovrum och för 4-10-åringar, med blå väggar, heltäckningsmatta och grått golv
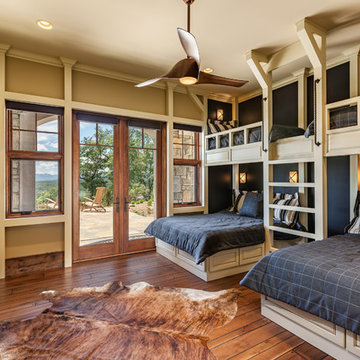
Inredning av ett rustikt könsneutralt barnrum kombinerat med sovrum och för 4-10-åringar, med blå väggar, mellanmörkt trägolv och brunt golv
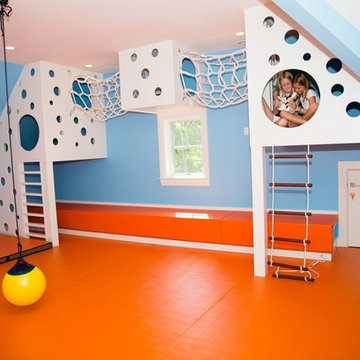
Modern inredning av ett mellanstort könsneutralt barnrum kombinerat med lekrum och för 4-10-åringar, med blå väggar och orange golv
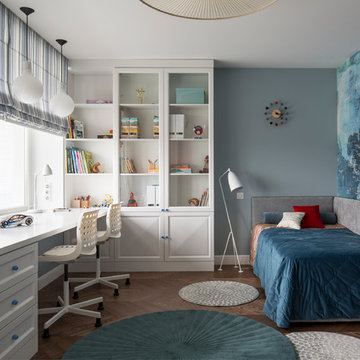
Катерина Аверкина и студия "Однушечка"
Inspiration för klassiska könsneutrala barnrum för 4-10-åringar, med brunt golv, blå väggar och mellanmörkt trägolv
Inspiration för klassiska könsneutrala barnrum för 4-10-åringar, med brunt golv, blå väggar och mellanmörkt trägolv
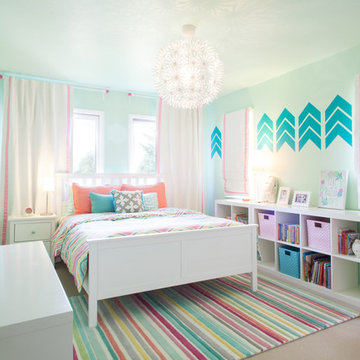
Photographer: Shawn St. Peter
Foto på ett mellanstort funkis flickrum kombinerat med sovrum och för 4-10-åringar, med heltäckningsmatta och blå väggar
Foto på ett mellanstort funkis flickrum kombinerat med sovrum och för 4-10-åringar, med heltäckningsmatta och blå väggar
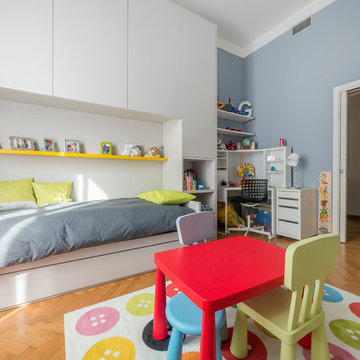
Liadesign
Inspiration för ett stort funkis pojkrum kombinerat med sovrum och för 4-10-åringar, med blå väggar och ljust trägolv
Inspiration för ett stort funkis pojkrum kombinerat med sovrum och för 4-10-åringar, med blå väggar och ljust trägolv
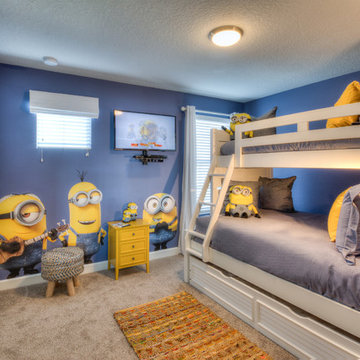
Inspiration för mellanstora klassiska könsneutrala barnrum kombinerat med sovrum och för 4-10-åringar, med blå väggar, heltäckningsmatta och beiget golv
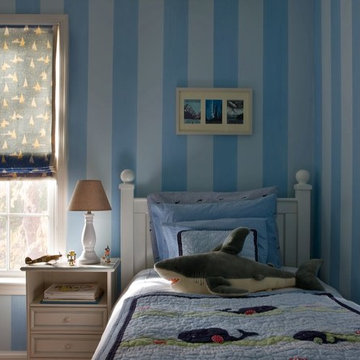
Inspiration för mellanstora maritima pojkrum kombinerat med sovrum och för 4-10-åringar, med blå väggar
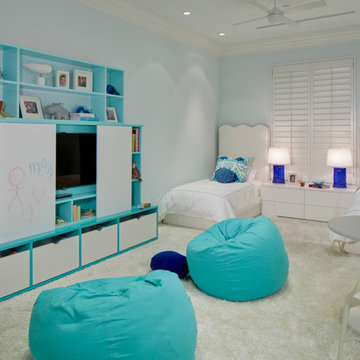
Bild på ett stort vintage flickrum kombinerat med sovrum och för 4-10-åringar, med blå väggar och heltäckningsmatta
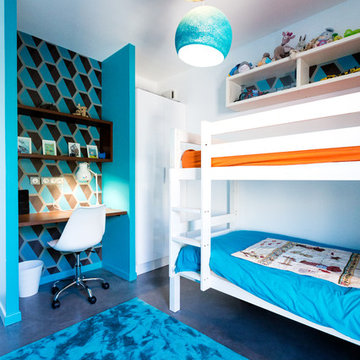
Mathieu BAŸ
Foto på ett mellanstort funkis pojkrum kombinerat med sovrum och för 4-10-åringar, med blå väggar, betonggolv och grått golv
Foto på ett mellanstort funkis pojkrum kombinerat med sovrum och för 4-10-åringar, med blå väggar, betonggolv och grått golv
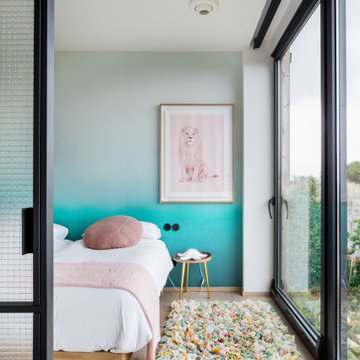
Bild på ett stort funkis flickrum kombinerat med sovrum och för 4-10-åringar, med blå väggar, ljust trägolv och beiget golv
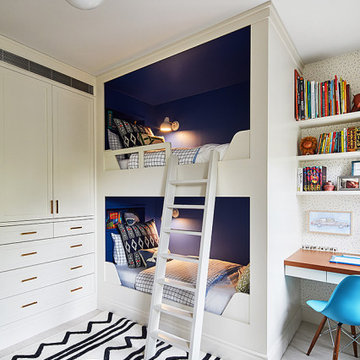
This Cobble Hill Brownstone for a family of five is a fun and captivating design, the perfect blend of the wife’s love of English country style and the husband’s preference for modern. The young power couple, her the co-founder of Maisonette and him an investor, have three children and a dog, requiring that all the surfaces, finishes and, materials used throughout the home are both beautiful and durable to make every room a carefree space the whole family can enjoy.
The primary design challenge for this project was creating both distinct places for the family to live their day to day lives and also a whole floor dedicated to formal entertainment. The clients entertain large dinners on a monthly basis as part of their profession. We solved this by adding an extension on the Garden and Parlor levels. This allowed the Garden level to function as the daily family operations center and the Parlor level to be party central. The kitchen on the garden level is large enough to dine in and accommodate a large catering crew.
On the parlor level, we created a large double parlor in the front of the house; this space is dedicated to cocktail hour and after-dinner drinks. The rear of the parlor is a spacious formal dining room that can seat up to 14 guests. The middle "library" space contains a bar and facilitates access to both the front and rear rooms; in this way, it can double as a staging area for the parties.
The remaining three floors are sleeping quarters for the family and frequent out of town guests. Designing a row house for private and public functions programmatically returns the building to a configuration in line with its original design.
This project was published in Architectural Digest.
Photography by Sam Frost
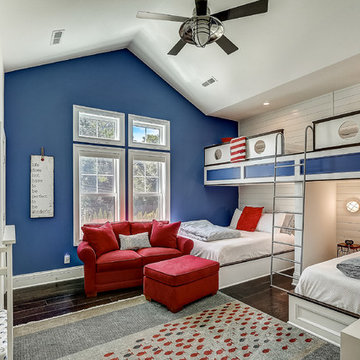
Nautical! Bunk Beds!!
Idéer för mycket stora maritima könsneutrala barnrum kombinerat med sovrum och för 4-10-åringar, med mörkt trägolv och blå väggar
Idéer för mycket stora maritima könsneutrala barnrum kombinerat med sovrum och för 4-10-åringar, med mörkt trägolv och blå väggar
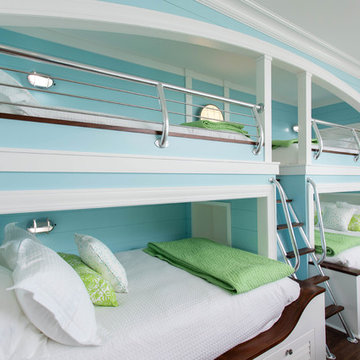
Exempel på ett maritimt könsneutralt barnrum kombinerat med sovrum och för 4-10-åringar, med blå väggar, mörkt trägolv och brunt golv
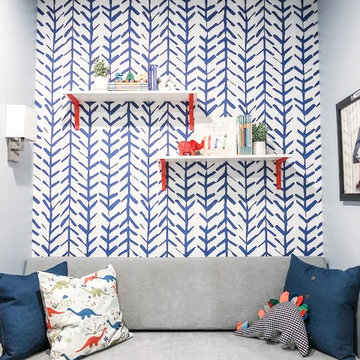
Eclectic / modern style room for a dinosaur-obsessed 5 year old Brooklyn boy. Maximized the compact space by using built-in storage as a multifunctional, cozy reading nook with custom high-performance upholstery (i.e., kid-friendly). Used tones of blue in wallpaper, walls, and furniture to ground the space and keep it mature as he grows up - but with vibrant, fun pops of red for now.
Photo credit: Erin Coren, ASID, Curated Nest Interiors
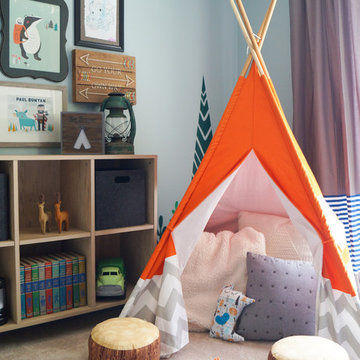
This boys' room reflects a love of the great outdoors with special attention paid to Minnesota's favorite lumberjack, Paul Bunyan. It was designed to easily grow with the child and has many different shelves, cubbies, nooks, and crannies for him to stow away his trinkets and display his treasures.
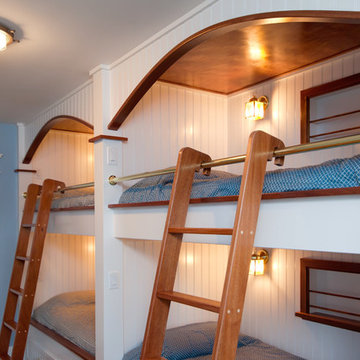
Lauren Clough Photography
Inspiration för mellanstora maritima könsneutrala barnrum kombinerat med sovrum och för 4-10-åringar, med blå väggar, mörkt trägolv och brunt golv
Inspiration för mellanstora maritima könsneutrala barnrum kombinerat med sovrum och för 4-10-åringar, med blå väggar, mörkt trägolv och brunt golv
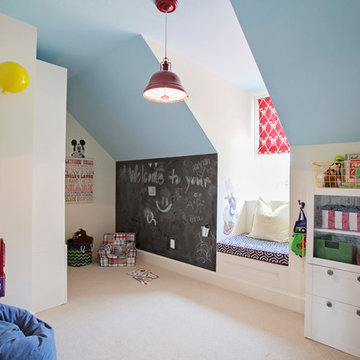
Abby Caroline Photography
Exempel på ett stort maritimt flickrum kombinerat med lekrum och för 4-10-åringar, med blå väggar och heltäckningsmatta
Exempel på ett stort maritimt flickrum kombinerat med lekrum och för 4-10-åringar, med blå väggar och heltäckningsmatta
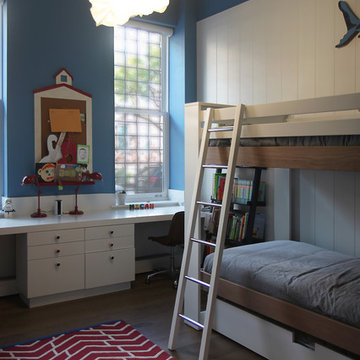
Francisco Cortina
Inspiration för mellanstora klassiska könsneutrala barnrum kombinerat med sovrum och för 4-10-åringar, med blå väggar och mellanmörkt trägolv
Inspiration för mellanstora klassiska könsneutrala barnrum kombinerat med sovrum och för 4-10-åringar, med blå väggar och mellanmörkt trägolv
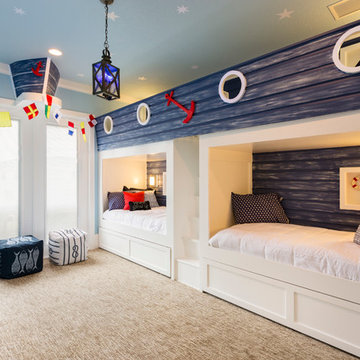
Bild på ett maritimt pojkrum kombinerat med sovrum och för 4-10-åringar, med blå väggar och heltäckningsmatta
3 275 foton på baby- och barnrum för 4-10-åringar, med blå väggar
9

