Sortera efter:
Budget
Sortera efter:Populärt i dag
141 - 160 av 2 748 foton
Artikel 1 av 3
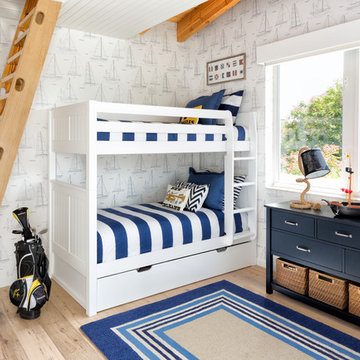
Project Feature in: Luxe Magazine & Luxury Living Brickell
From skiing in the Swiss Alps to water sports in Key Biscayne, a relocation for a Chilean couple with three small children was a sea change. “They’re probably the most opposite places in the world,” says the husband about moving
from Switzerland to Miami. The couple fell in love with a tropical modern house in Key Biscayne with architecture by Marta Zubillaga and Juan Jose Zubillaga of Zubillaga Design. The white-stucco home with horizontal planks of red cedar had them at hello due to the open interiors kept bright and airy with limestone and marble plus an abundance of windows. “The light,” the husband says, “is something we loved.”
While in Miami on an overseas trip, the wife met with designer Maite Granda, whose style she had seen and liked online. For their interview, the homeowner brought along a photo book she created that essentially offered a roadmap to their family with profiles, likes, sports, and hobbies to navigate through the design. They immediately clicked, and Granda’s passion for designing children’s rooms was a value-added perk that the mother of three appreciated. “She painted a picture for me of each of the kids,” recalls Granda. “She said, ‘My boy is very creative—always building; he loves Legos. My oldest girl is very artistic— always dressing up in costumes, and she likes to sing. And the little one—we’re still discovering her personality.’”
To read more visit:
https://maitegranda.com/wp-content/uploads/2017/01/LX_MIA11_HOM_Maite_12.compressed.pdf
Rolando Diaz
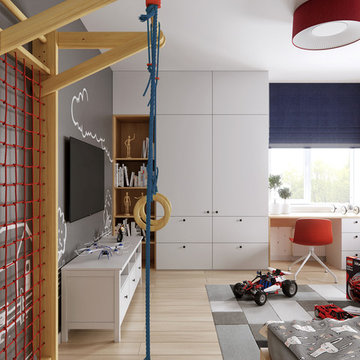
Idéer för att renovera ett mellanstort funkis pojkrum för 4-10-åringar och kombinerat med lekrum, med ljust trägolv, beiget golv och flerfärgade väggar
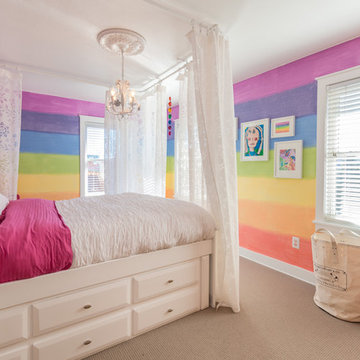
The daughter painted a picture, you can see it hanging in the collage, of exactly what she wanted the walls to look like. Curtains hanging from the ceiling give the feeling of a cozy canopy and makes for a great reading spot.
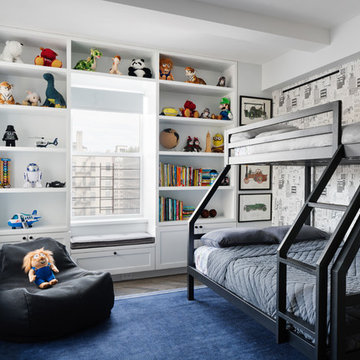
Across from Hudson River Park, the Classic 7 pre-war apartment had not renovated in over 50 years. The new owners, a young family with two kids, desired to open up the existing closed in spaces while keeping some of the original, classic pre-war details. Dark, dimly-lit corridors and clustered rooms that were a detriment to the brilliant natural light and expansive views the existing apartment inherently possessed, were demolished to create a new open plan for a more functional style of living. Custom charcoal stained white oak herringbone floors were laid throughout the space. The dark blue lacquered kitchen cabinets provide a sharp contrast to the otherwise neutral colored space. A wall unit in the same blue lacquer floats on the wall in the Den.
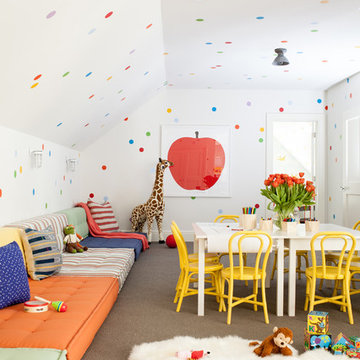
Interior Design, Custom Furniture Design, & Art Curation by Chango & Co.
Photography by Raquel Langworthy
See the project in Architectural Digest
Klassisk inredning av ett mycket stort könsneutralt barnrum kombinerat med lekrum och för 4-10-åringar, med flerfärgade väggar, heltäckningsmatta och grått golv
Klassisk inredning av ett mycket stort könsneutralt barnrum kombinerat med lekrum och för 4-10-åringar, med flerfärgade väggar, heltäckningsmatta och grått golv
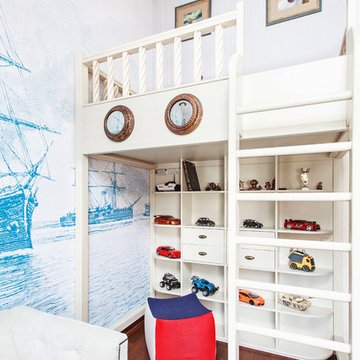
Светлана Игнатенко
Inspiration för ett litet maritimt pojkrum kombinerat med sovrum och för 4-10-åringar, med flerfärgade väggar
Inspiration för ett litet maritimt pojkrum kombinerat med sovrum och för 4-10-åringar, med flerfärgade väggar
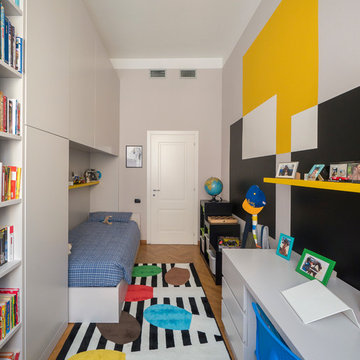
Liadesign
Idéer för ett litet modernt pojkrum kombinerat med sovrum och för 4-10-åringar, med flerfärgade väggar och ljust trägolv
Idéer för ett litet modernt pojkrum kombinerat med sovrum och för 4-10-åringar, med flerfärgade väggar och ljust trägolv
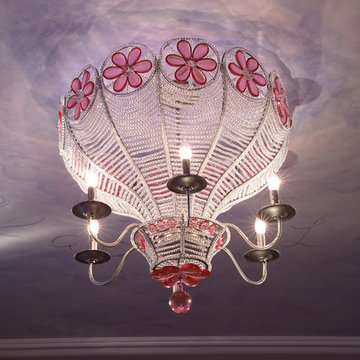
Custom Hot Air Balloon Chandelier
Inspiration för mellanstora eklektiska flickrum kombinerat med sovrum och för 4-10-åringar, med mellanmörkt trägolv och flerfärgade väggar
Inspiration för mellanstora eklektiska flickrum kombinerat med sovrum och för 4-10-åringar, med mellanmörkt trägolv och flerfärgade väggar
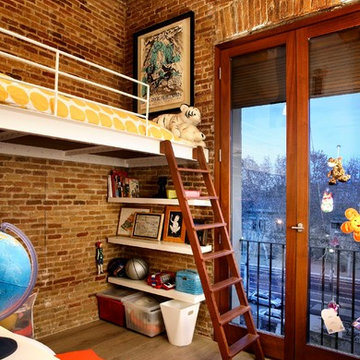
Juli Capella-Natalia Tubella
Idéer för mellanstora funkis könsneutrala barnrum kombinerat med sovrum och för 4-10-åringar, med mellanmörkt trägolv och flerfärgade väggar
Idéer för mellanstora funkis könsneutrala barnrum kombinerat med sovrum och för 4-10-åringar, med mellanmörkt trägolv och flerfärgade väggar
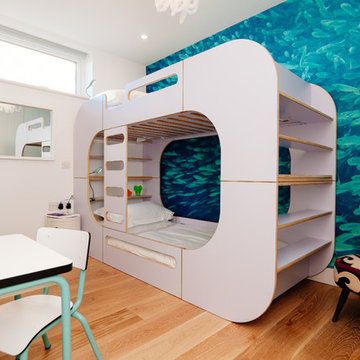
Exempel på ett modernt könsneutralt barnrum kombinerat med sovrum och för 4-10-åringar, med mellanmörkt trägolv och flerfärgade väggar
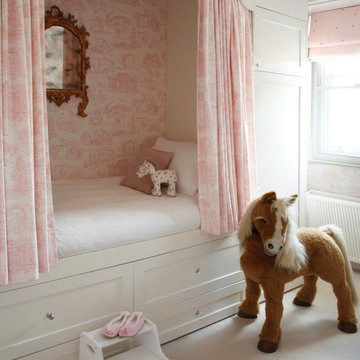
Alison Hammond
Inredning av ett klassiskt flickrum kombinerat med sovrum och för 4-10-åringar, med heltäckningsmatta och flerfärgade väggar
Inredning av ett klassiskt flickrum kombinerat med sovrum och för 4-10-åringar, med heltäckningsmatta och flerfärgade väggar
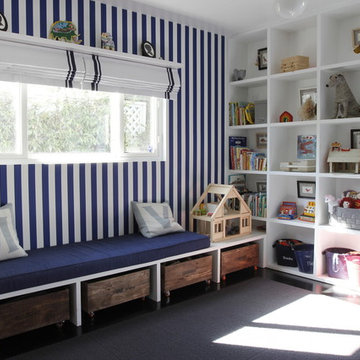
A built-in bench along the window is great for parents to hang out and observe, or read, or cuddle. We added storage underneath for bigger toys and covered the cushion in a soft outdoor fabric for easy clean up. Photo by Brian Kelly

Exempel på ett mellanstort modernt pojkrum kombinerat med sovrum och för 4-10-åringar, med heltäckningsmatta, grönt golv och flerfärgade väggar
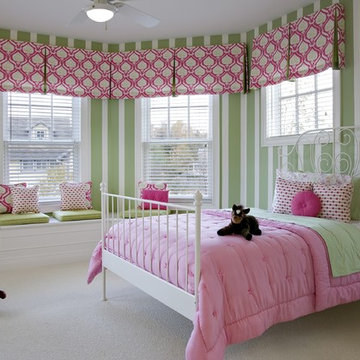
Pink and Green little girls room
Bild på ett vintage flickrum kombinerat med sovrum och för 4-10-åringar, med heltäckningsmatta och flerfärgade väggar
Bild på ett vintage flickrum kombinerat med sovrum och för 4-10-åringar, med heltäckningsmatta och flerfärgade väggar
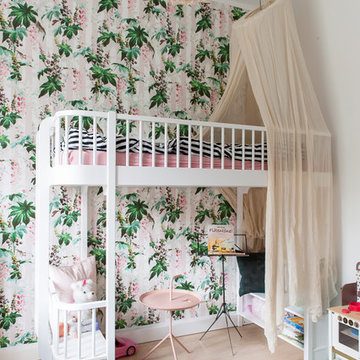
Foto: Simone Augustin Photography © 2017 Houzz
Bett: Oliver Furniture; Lampe: Eos, Vita Copenhagen; Tapete: House of Hackney; Teppich: Hem; Fliegennetz: Manufactum
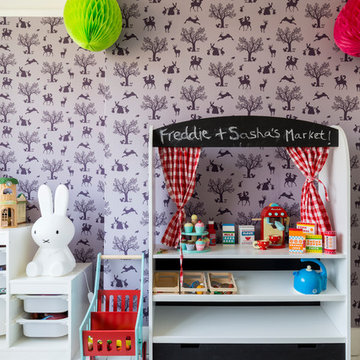
Chris Snook © 2016 Houzz
Skandinavisk inredning av ett mellanstort könsneutralt barnrum kombinerat med lekrum och för 4-10-åringar, med flerfärgade väggar
Skandinavisk inredning av ett mellanstort könsneutralt barnrum kombinerat med lekrum och för 4-10-åringar, med flerfärgade väggar
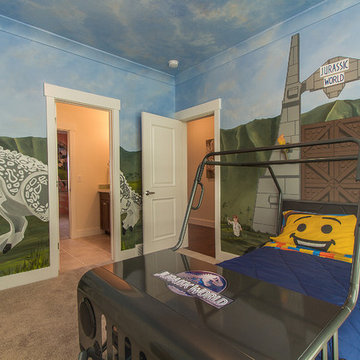
A Jurassic World Lego themed kid's room. The bedroom shares a jack and jill style bathroom with an adjacent bedroom. Designed by Walker Home Design.
Exempel på ett mellanstort amerikanskt pojkrum kombinerat med sovrum och för 4-10-åringar, med flerfärgade väggar och heltäckningsmatta
Exempel på ett mellanstort amerikanskt pojkrum kombinerat med sovrum och för 4-10-åringar, med flerfärgade väggar och heltäckningsmatta
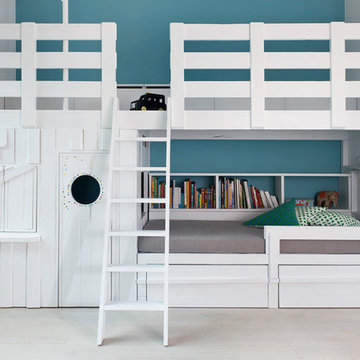
Foto: Roman Pawlowski
Idéer för att renovera ett mellanstort minimalistiskt könsneutralt barnrum kombinerat med sovrum och för 4-10-åringar, med ljust trägolv och flerfärgade väggar
Idéer för att renovera ett mellanstort minimalistiskt könsneutralt barnrum kombinerat med sovrum och för 4-10-åringar, med ljust trägolv och flerfärgade väggar
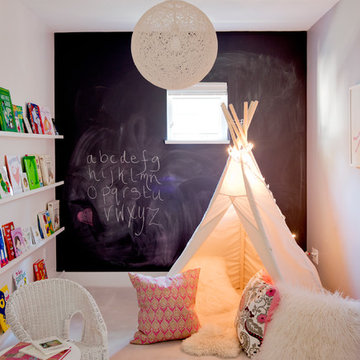
Inredning av ett eklektiskt litet könsneutralt barnrum kombinerat med lekrum och för 4-10-åringar, med heltäckningsmatta och flerfärgade väggar
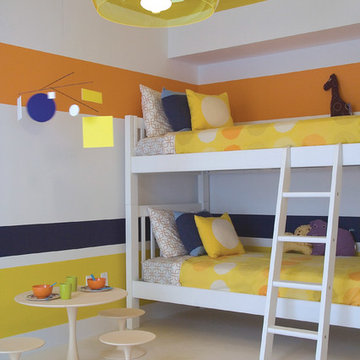
Bild på ett funkis könsneutralt barnrum kombinerat med sovrum och för 4-10-åringar, med flerfärgade väggar
2 748 foton på baby- och barnrum för 4-10-åringar, med flerfärgade väggar
8

