Sortera efter:
Budget
Sortera efter:Populärt i dag
61 - 80 av 547 foton
Artikel 1 av 3
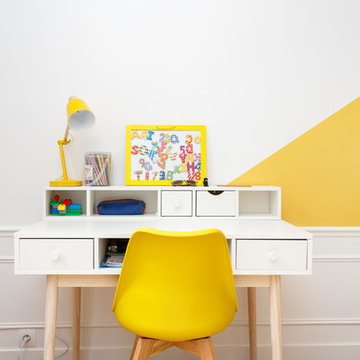
Les propriétaires souhaitaient créer un cocon douillet avec simplement quelques pointes de couleurs acidulées. Nos experts n’ont pas hésité une seule seconde : des murs bicolores permettraient de personnaliser l’espace sans l’alourdir.
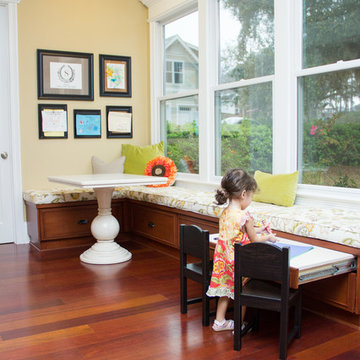
Meredith Russel of Paperwhite
Idéer för mellanstora vintage könsneutrala barnrum kombinerat med skrivbord och för 4-10-åringar, med gula väggar och mellanmörkt trägolv
Idéer för mellanstora vintage könsneutrala barnrum kombinerat med skrivbord och för 4-10-åringar, med gula väggar och mellanmörkt trägolv
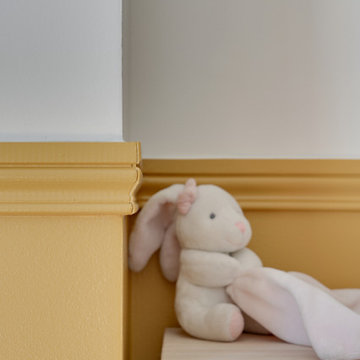
La chambre d'enfant se veut chaleureuse et douillette
Les parents ont souhaité une couleur gaie et intemporelle qui suivra leur enfant au fil des années.
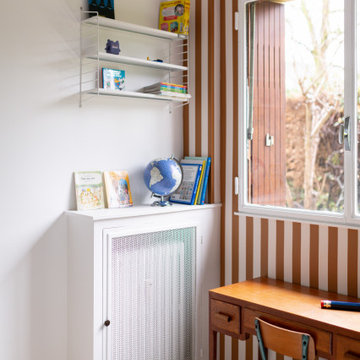
La chambre de Sacha s'anime autour du papier peint à rayures très graphique et de ce petit bureau d'écolier chîné. Une peinture bleu profond réchauffe quant à elle le coin nuit de la chambre.
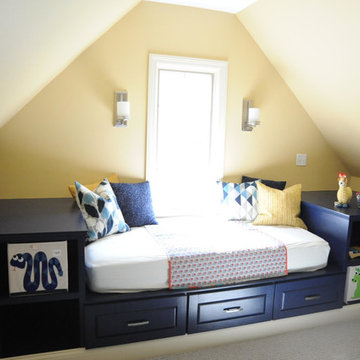
Idéer för ett stort maritimt könsneutralt barnrum kombinerat med sovrum och för 4-10-åringar, med gula väggar och heltäckningsmatta
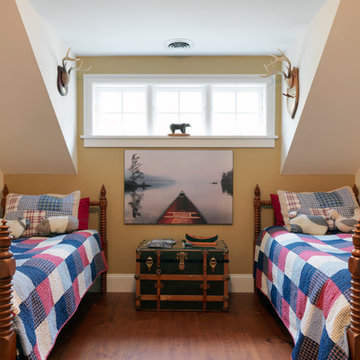
Rustic boy's room with antique spindle beds and trunk. The wide plank pine floors are fastened with cut nails.
Inredning av ett rustikt könsneutralt barnrum kombinerat med sovrum och för 4-10-åringar, med mellanmörkt trägolv och gula väggar
Inredning av ett rustikt könsneutralt barnrum kombinerat med sovrum och för 4-10-åringar, med mellanmörkt trägolv och gula väggar
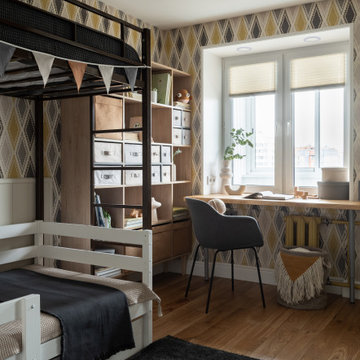
Bild på ett litet pojkrum kombinerat med sovrum och för 4-10-åringar, med gula väggar och mellanmörkt trägolv
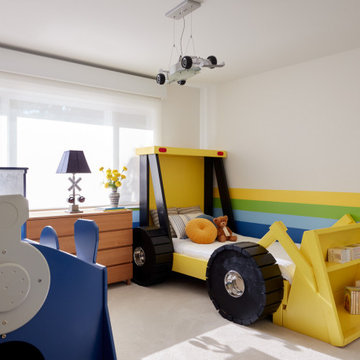
Inspiration för ett mellanstort vintage barnrum för 4-10-åringar, med gula väggar, heltäckningsmatta och beiget golv
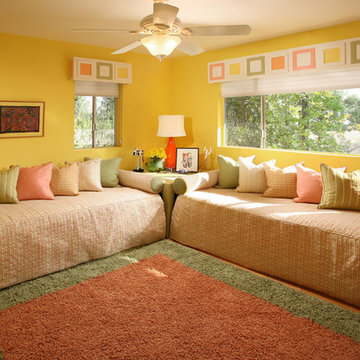
This room is "The Grandkid's Room" for sleep overs and doubles as a play room. We designed the room around the existing yellow walls. Custom, cornice boxes over the windows mimic the pattern on the custom bedding at a larger scale. Adding bolster pillows as well as throw pillows on the bed allow the bed to be used as a lounge area as well.
Photo by: Tom Queally
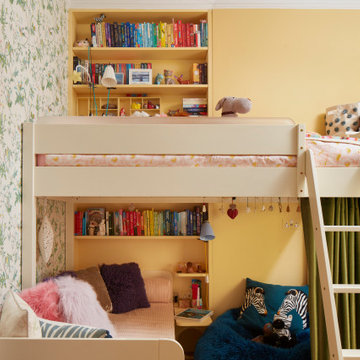
Exempel på ett eklektiskt barnrum kombinerat med sovrum och för 4-10-åringar, med gula väggar
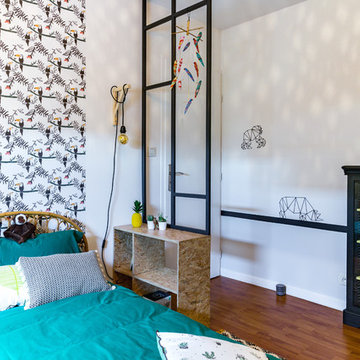
Crédits: Nofred, AMPM, Nature et Harmonie, Eléonore Dco
Bild på ett mellanstort funkis könsneutralt barnrum för 4-10-åringar, med gula väggar, mörkt trägolv och brunt golv
Bild på ett mellanstort funkis könsneutralt barnrum för 4-10-åringar, med gula väggar, mörkt trägolv och brunt golv
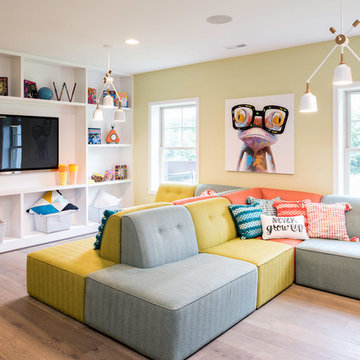
Maxine Schnitzer Photography
Inredning av ett klassiskt könsneutralt barnrum kombinerat med lekrum och för 4-10-åringar, med gula väggar, mellanmörkt trägolv och brunt golv
Inredning av ett klassiskt könsneutralt barnrum kombinerat med lekrum och för 4-10-åringar, med gula väggar, mellanmörkt trägolv och brunt golv
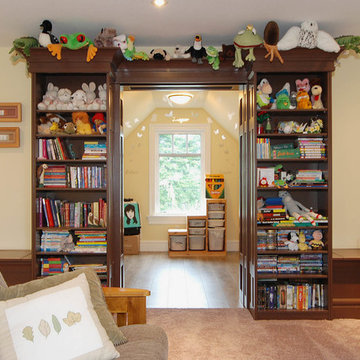
SeeVirtual Marketing & Photography
www.seevirtual360.com
this bookcase slides open to a hidden craft room
Inspiration för mellanstora amerikanska könsneutrala barnrum kombinerat med lekrum och för 4-10-åringar, med gula väggar och heltäckningsmatta
Inspiration för mellanstora amerikanska könsneutrala barnrum kombinerat med lekrum och för 4-10-åringar, med gula väggar och heltäckningsmatta
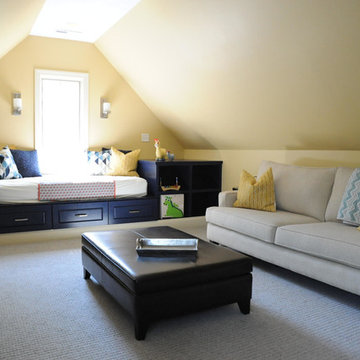
Idéer för stora maritima könsneutrala barnrum kombinerat med sovrum och för 4-10-åringar, med gula väggar och heltäckningsmatta
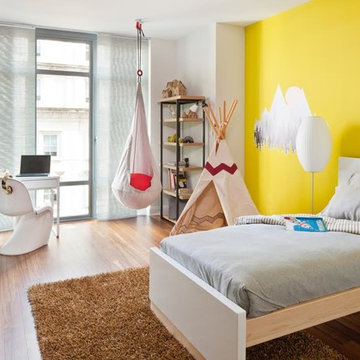
Klassisk inredning av ett mellanstort könsneutralt barnrum kombinerat med sovrum och för 4-10-åringar, med gula väggar, mellanmörkt trägolv och brunt golv
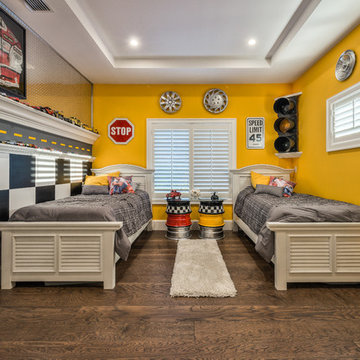
Matt Steeves Photography
Bild på ett mellanstort eklektiskt pojkrum kombinerat med sovrum och för 4-10-åringar, med gula väggar, brunt golv och mörkt trägolv
Bild på ett mellanstort eklektiskt pojkrum kombinerat med sovrum och för 4-10-åringar, med gula väggar, brunt golv och mörkt trägolv
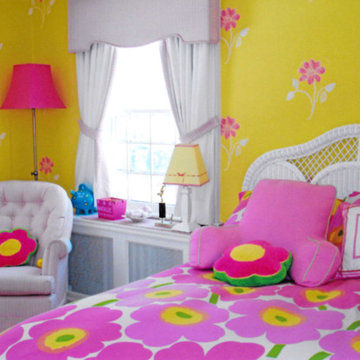
Idéer för mellanstora eklektiska könsneutrala barnrum kombinerat med sovrum och för 4-10-åringar, med gula väggar och heltäckningsmatta
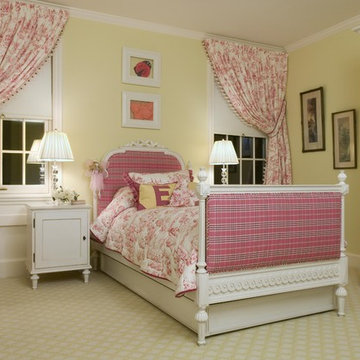
Bild på ett vintage flickrum kombinerat med sovrum och för 4-10-åringar, med gula väggar och heltäckningsmatta
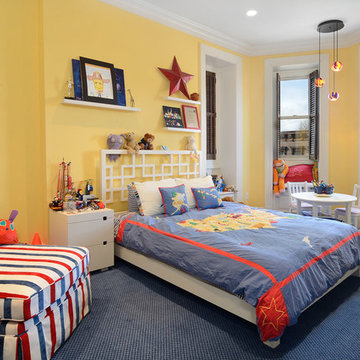
Property Marketed by Hudson Place Realty - Seldom seen, this unique property offers the highest level of original period detail and old world craftsmanship. With its 19th century provenance, 6000+ square feet and outstanding architectural elements, 913 Hudson Street captures the essence of its prominent address and rich history. An extensive and thoughtful renovation has revived this exceptional home to its original elegance while being mindful of the modern-day urban family.
Perched on eastern Hudson Street, 913 impresses with its 33’ wide lot, terraced front yard, original iron doors and gates, a turreted limestone facade and distinctive mansard roof. The private walled-in rear yard features a fabulous outdoor kitchen complete with gas grill, refrigeration and storage drawers. The generous side yard allows for 3 sides of windows, infusing the home with natural light.
The 21st century design conveniently features the kitchen, living & dining rooms on the parlor floor, that suits both elaborate entertaining and a more private, intimate lifestyle. Dramatic double doors lead you to the formal living room replete with a stately gas fireplace with original tile surround, an adjoining center sitting room with bay window and grand formal dining room.
A made-to-order kitchen showcases classic cream cabinetry, 48” Wolf range with pot filler, SubZero refrigerator and Miele dishwasher. A large center island houses a Decor warming drawer, additional under-counter refrigerator and freezer and secondary prep sink. Additional walk-in pantry and powder room complete the parlor floor.
The 3rd floor Master retreat features a sitting room, dressing hall with 5 double closets and laundry center, en suite fitness room and calming master bath; magnificently appointed with steam shower, BainUltra tub and marble tile with inset mosaics.
Truly a one-of-a-kind home with custom milled doors, restored ceiling medallions, original inlaid flooring, regal moldings, central vacuum, touch screen home automation and sound system, 4 zone central air conditioning & 10 zone radiant heat.
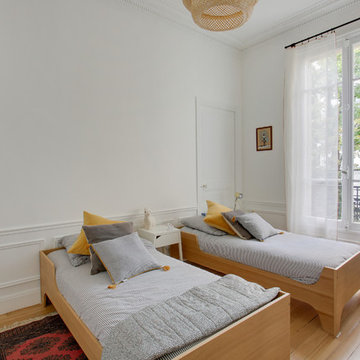
Exempel på ett mellanstort klassiskt könsneutralt barnrum kombinerat med sovrum och för 4-10-åringar, med gula väggar, ljust trägolv och beiget golv
547 foton på baby- och barnrum för 4-10-åringar, med gula väggar
4

