Sortera efter:
Budget
Sortera efter:Populärt i dag
1 - 20 av 2 484 foton
Artikel 1 av 3

Inspiration för stora moderna könsneutrala barnrum för 4-10-åringar och kombinerat med lekrum, med vita väggar, mörkt trägolv och brunt golv
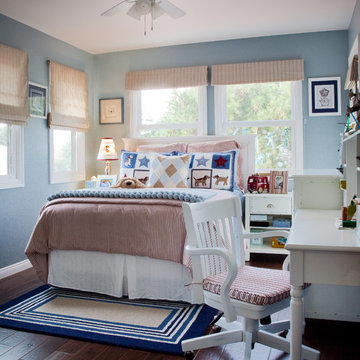
Exempel på ett mellanstort klassiskt könsneutralt barnrum kombinerat med sovrum och för 4-10-åringar, med blå väggar, mörkt trägolv och brunt golv

Bild på ett funkis pojkrum kombinerat med sovrum och för 4-10-åringar, med grå väggar och mörkt trägolv
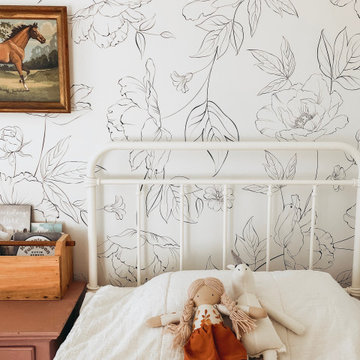
Idéer för att renovera ett mellanstort lantligt flickrum kombinerat med sovrum och för 4-10-åringar, med beige väggar, mörkt trägolv och brunt golv
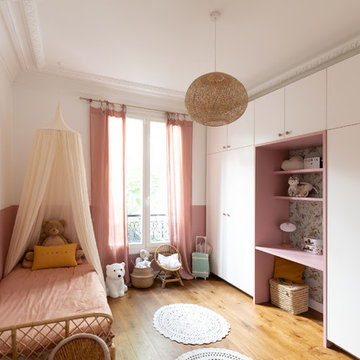
Design Charlotte Féquet
Photos Laura Jacques
Modern inredning av ett mellanstort flickrum kombinerat med sovrum och för 4-10-åringar, med rosa väggar, mörkt trägolv och brunt golv
Modern inredning av ett mellanstort flickrum kombinerat med sovrum och för 4-10-åringar, med rosa väggar, mörkt trägolv och brunt golv
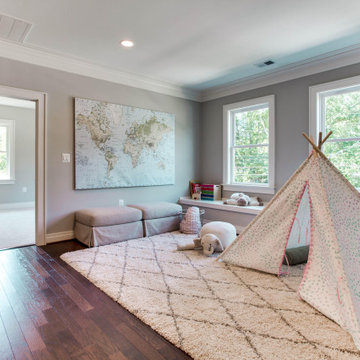
Inredning av ett klassiskt mellanstort flickrum kombinerat med lekrum och för 4-10-åringar, med grå väggar, mörkt trägolv och brunt golv
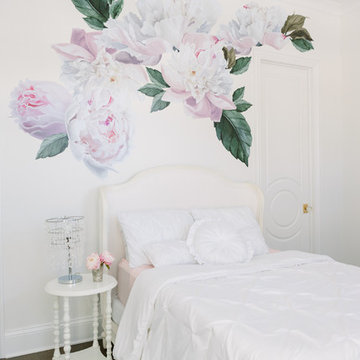
Photo Credit:
Aimée Mazzenga
Inspiration för ett mellanstort vintage flickrum kombinerat med sovrum och för 4-10-åringar, med vita väggar, mörkt trägolv och brunt golv
Inspiration för ett mellanstort vintage flickrum kombinerat med sovrum och för 4-10-åringar, med vita väggar, mörkt trägolv och brunt golv

Stairway down to playroom.
Photographer: Rob Karosis
Idéer för ett stort lantligt könsneutralt barnrum kombinerat med lekrum och för 4-10-åringar, med vita väggar, mörkt trägolv och brunt golv
Idéer för ett stort lantligt könsneutralt barnrum kombinerat med lekrum och för 4-10-åringar, med vita väggar, mörkt trägolv och brunt golv
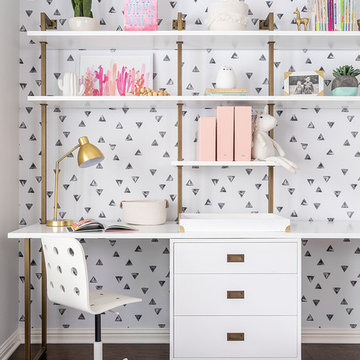
Merrick Ales Photography
Inspiration för ett funkis flickrum för 4-10-åringar och kombinerat med skrivbord, med flerfärgade väggar och mörkt trägolv
Inspiration för ett funkis flickrum för 4-10-åringar och kombinerat med skrivbord, med flerfärgade väggar och mörkt trägolv

Having two young boys presents its own challenges, and when you have two of their best friends constantly visiting, you end up with four super active action heroes. This family wanted to dedicate a space for the boys to hangout. We took an ordinary basement and converted it into a playground heaven. A basketball hoop, climbing ropes, swinging chairs, rock climbing wall, and climbing bars, provide ample opportunity for the boys to let their energy out, and the built-in window seat is the perfect spot to catch a break. Tall built-in wardrobes and drawers beneath the window seat to provide plenty of storage for all the toys.
You can guess where all the neighborhood kids come to hangout now ☺
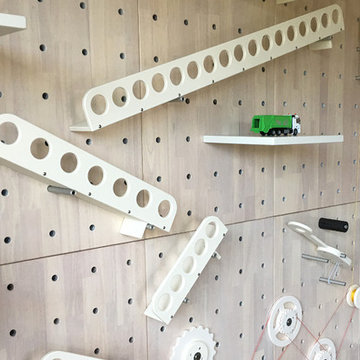
The myWall product provides children with a creative and active wall unit that keeps them entertained and moving. The wall system combines both storage, display and play to any room. Stem toys and shelves are shown on the wall. Any item can be moved to any position. Perfect for a family room with multiple ages or multiple interests.
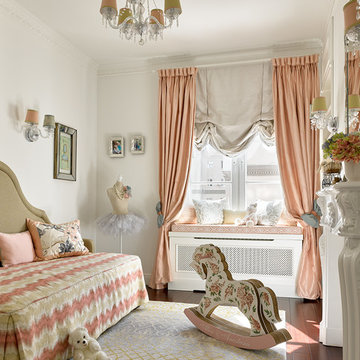
Bild på ett vintage flickrum kombinerat med sovrum och för 4-10-åringar, med vita väggar och mörkt trägolv
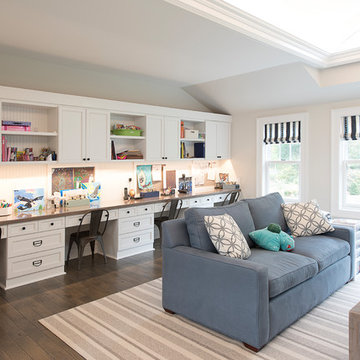
Inspiration för ett lantligt könsneutralt barnrum kombinerat med skrivbord och för 4-10-åringar, med grå väggar, mörkt trägolv och brunt golv

Tucked away in the backwoods of Torch Lake, this home marries “rustic” with the sleek elegance of modern. The combination of wood, stone and metal textures embrace the charm of a classic farmhouse. Although this is not your average farmhouse. The home is outfitted with a high performing system that seamlessly works with the design and architecture.
The tall ceilings and windows allow ample natural light into the main room. Spire Integrated Systems installed Lutron QS Wireless motorized shades paired with Hartmann & Forbes windowcovers to offer privacy and block harsh light. The custom 18′ windowcover’s woven natural fabric complements the organic esthetics of the room. The shades are artfully concealed in the millwork when not in use.
Spire installed B&W in-ceiling speakers and Sonance invisible in-wall speakers to deliver ambient music that emanates throughout the space with no visual footprint. Spire also installed a Sonance Landscape Audio System so the homeowner can enjoy music outside.
Each system is easily controlled using Savant. Spire personalized the settings to the homeowner’s preference making controlling the home efficient and convenient.
Builder: Widing Custom Homes
Architect: Shoreline Architecture & Design
Designer: Jones-Keena & Co.
Photos by Beth Singer Photographer Inc.
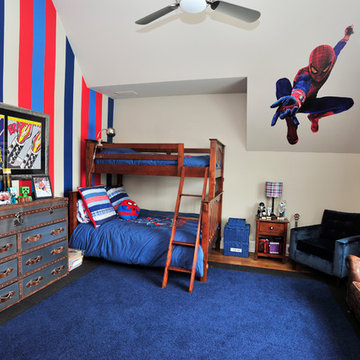
Idéer för mellanstora vintage pojkrum kombinerat med sovrum och för 4-10-åringar, med flerfärgade väggar, mörkt trägolv och brunt golv
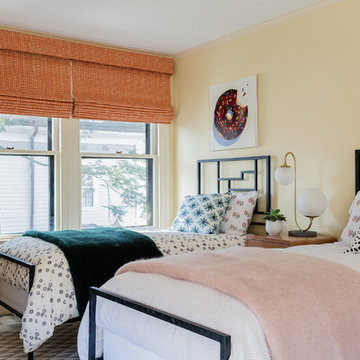
Michael J. Lee
Foto på ett vintage flickrum för 4-10-åringar, med gula väggar och mörkt trägolv
Foto på ett vintage flickrum för 4-10-åringar, med gula väggar och mörkt trägolv
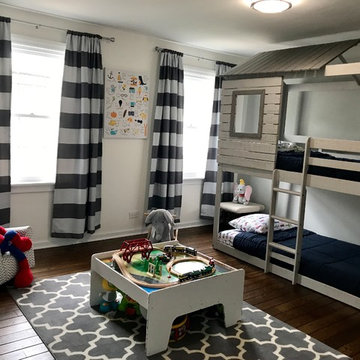
Boy's bedroom with bunk bed that maximizes the space of the room and incorporates a play area.
The-Stile
Inspiration för ett mellanstort vintage pojkrum kombinerat med sovrum och för 4-10-åringar, med beige väggar, mörkt trägolv och brunt golv
Inspiration för ett mellanstort vintage pojkrum kombinerat med sovrum och för 4-10-åringar, med beige väggar, mörkt trägolv och brunt golv
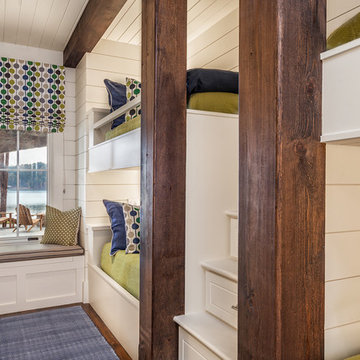
This transitional timber frame home features a wrap-around porch designed to take advantage of its lakeside setting and mountain views. Natural stone, including river rock, granite and Tennessee field stone, is combined with wavy edge siding and a cedar shingle roof to marry the exterior of the home with it surroundings. Casually elegant interiors flow into generous outdoor living spaces that highlight natural materials and create a connection between the indoors and outdoors.
Photography Credit: Rebecca Lehde, Inspiro 8 Studios
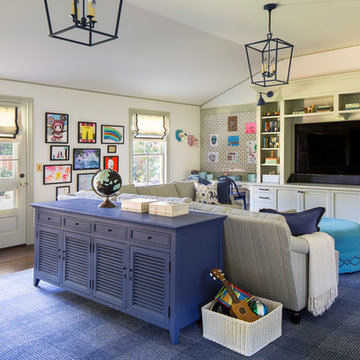
Interior design by Tineke Triggs of Artistic Designs for Living. Photography by Laura Hull.
Idéer för att renovera ett stort vintage könsneutralt barnrum kombinerat med lekrum och för 4-10-åringar, med gröna väggar, mörkt trägolv och brunt golv
Idéer för att renovera ett stort vintage könsneutralt barnrum kombinerat med lekrum och för 4-10-åringar, med gröna väggar, mörkt trägolv och brunt golv
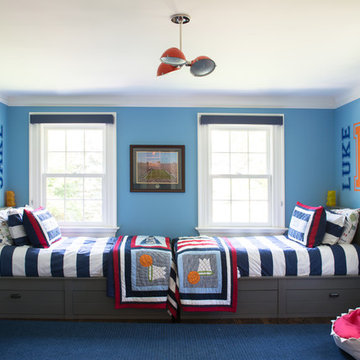
Idéer för att renovera ett stort vintage pojkrum kombinerat med sovrum och för 4-10-åringar, med blå väggar och mörkt trägolv
2 484 foton på baby- och barnrum för 4-10-åringar, med mörkt trägolv
1

