Sortera efter:
Budget
Sortera efter:Populärt i dag
81 - 100 av 7 485 foton
Artikel 1 av 3
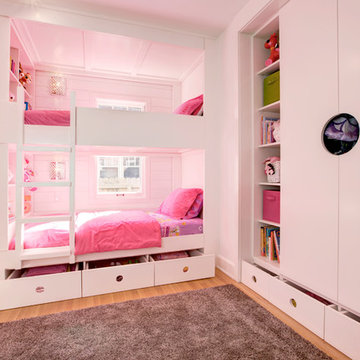
Custom Bunk Beds integrate storage cubbies within and roller-drawers beneath. Original storage closet to right opened-up to create full-integrated millwork closet system to match with bunks - Architect: HAUS | Architecture - Construction: WERK | Build - Photo: HAUS | Architecture
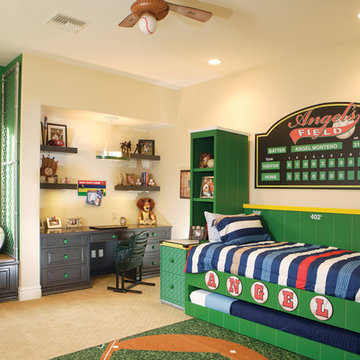
Eagle Luxury Properties
Inredning av ett klassiskt mellanstort pojkrum kombinerat med sovrum och för 4-10-åringar, med heltäckningsmatta, flerfärgade väggar och beiget golv
Inredning av ett klassiskt mellanstort pojkrum kombinerat med sovrum och för 4-10-åringar, med heltäckningsmatta, flerfärgade väggar och beiget golv
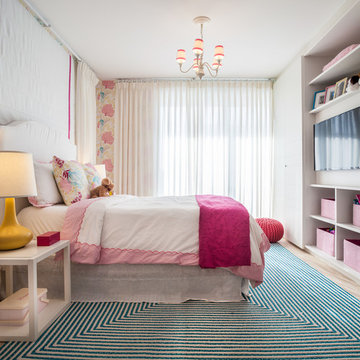
Modern inredning av ett mellanstort flickrum kombinerat med sovrum och för 4-10-åringar, med flerfärgade väggar och ljust trägolv
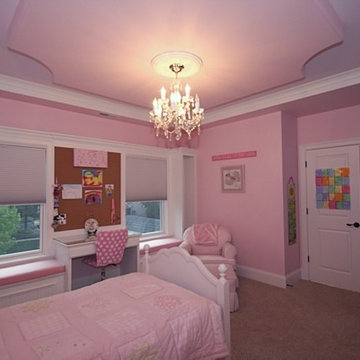
Idéer för att renovera ett mellanstort funkis flickrum kombinerat med sovrum och för 4-10-åringar, med rosa väggar och heltäckningsmatta

В детской для двух девочек мы решили создать необычную кровать, отсылающую в цирковому шатру под открытым небом. Так появились обои с облаками и необычная форма изголовья для двух кроваток в виде шатра.

2 years after building their house, a young family needed some more space for needs of their growing children. The decision was made to renovate their unfinished basement to create a new space for both children and adults.
PLAYPOD
The most compelling feature upon entering the basement is the Playpod. The 100 sq.ft structure is both playful and practical. It functions as a hideaway for the family’s young children who use their imagination to transform the space into everything from an ice cream truck to a space ship. Storage is provided for toys and books, brining order to the chaos of everyday playing. The interior is lined with plywood to provide a warm but robust finish. In contrast, the exterior is clad with reclaimed pine floor boards left over from the original house. The black stained pine helps the Playpod stand out while simultaneously enabling the character of the aged wood to be revealed. The orange apertures create ‘moments’ for the children to peer out to the world while also enabling parents to keep an eye on the fun. The Playpod’s unique form and compact size is scaled for small children but is designed to stimulate big imagination. And putting the FUN in FUNctional.
PLANNING
The layout of the basement is organized to separate private and public areas from each other. The office/guest room is tucked away from the media room to offer a tranquil environment for visitors. The new four piece bathroom serves the entire basement but can be annexed off by a set of pocket doors to provide a private ensuite for guests.
The media room is open and bright making it inviting for the family to enjoy time together. Sitting adjacent to the Playpod, the media room provides a sophisticated place to entertain guests while the children can enjoy their own space close by. The laundry room and small home gym are situated in behind the stairs. They work symbiotically allowing the homeowners to put in a quick workout while waiting for the clothes to dry. After the workout gym towels can quickly be exchanged for fluffy new ones thanks to the ample storage solutions customized for the homeowners.

Inspiration för ett stort funkis flickrum kombinerat med sovrum och för 4-10-åringar, med beige väggar, mellanmörkt trägolv och beiget golv

Inspiration för ett mellanstort lantligt könsneutralt barnrum kombinerat med lekrum och för 4-10-åringar, med vita väggar, ljust trägolv och grått golv
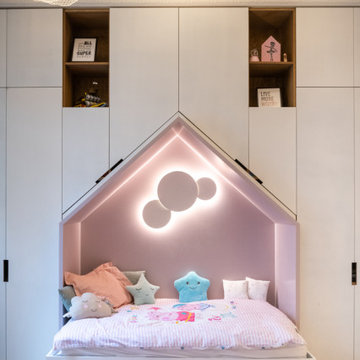
This project is the result of research and work lasting several months. This magnificent Haussmannian apartment will inspire you if you are looking for refined and original inspiration.
Here the lights are decorative objects in their own right. Sometimes they take the form of a cloud in the children's room, delicate bubbles in the parents' or floating halos in the living rooms.
The majestic kitchen completely hugs the long wall. It is a unique creation by eggersmann by Paul & Benjamin. A very important piece for the family, it has been designed both to allow them to meet and to welcome official invitations.
The master bathroom is a work of art. There is a minimalist Italian stone shower. Wood gives the room a chic side without being too conspicuous. It is the same wood used for the construction of boats: solid, noble and above all waterproof.
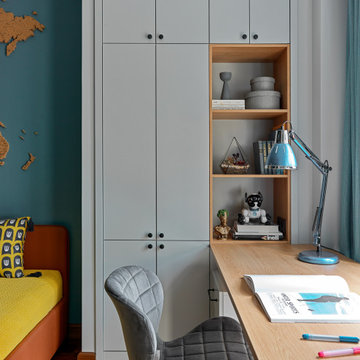
Inredning av ett modernt mellanstort pojkrum kombinerat med skrivbord och för 4-10-åringar, med blå väggar, mellanmörkt trägolv och brunt golv
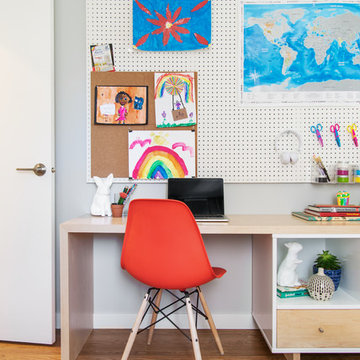
Photos by Tina Witherspoon Photography.
Bild på ett mellanstort funkis könsneutralt barnrum för 4-10-åringar och kombinerat med skrivbord, med vita väggar, mellanmörkt trägolv och brunt golv
Bild på ett mellanstort funkis könsneutralt barnrum för 4-10-åringar och kombinerat med skrivbord, med vita väggar, mellanmörkt trägolv och brunt golv
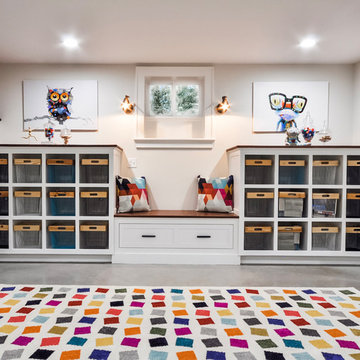
Playroom & craft room: We transformed a large suburban New Jersey basement into a farmhouse inspired, kids playroom and craft room. Kid-friendly custom millwork cube and bench storage was designed to store ample toys and books, using mixed wood and metal materials for texture. The vibrant, gender-neutral color palette stands out on the neutral walls and floor and sophisticated black accents in the art, mid-century wall sconces, and hardware. The addition of a teepee to the play area was the perfect, fun finishing touch!
This kids space is adjacent to an open-concept family-friendly media room, which mirrors the same color palette and materials with a more grown-up look. See the full project to view media room.
Photo Credits: Erin Coren, Curated Nest Interiors
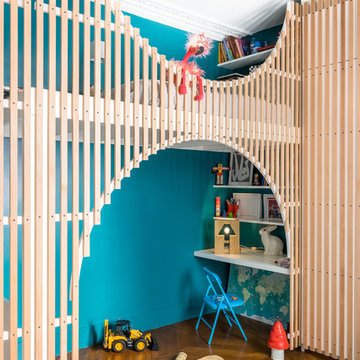
Nicolas Aubert-Maguéro
Idéer för funkis barnrum för 4-10-åringar och kombinerat med sovrum, med blå väggar, mellanmörkt trägolv och brunt golv
Idéer för funkis barnrum för 4-10-åringar och kombinerat med sovrum, med blå väggar, mellanmörkt trägolv och brunt golv
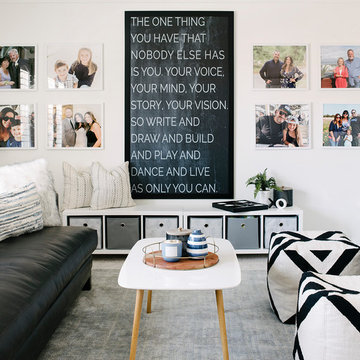
Design: Three Salt Design Co.
Photography: Lauren Pressey
Bild på ett mellanstort funkis könsneutralt barnrum kombinerat med lekrum och för 4-10-åringar, med vita väggar, heltäckningsmatta och grått golv
Bild på ett mellanstort funkis könsneutralt barnrum kombinerat med lekrum och för 4-10-åringar, med vita väggar, heltäckningsmatta och grått golv
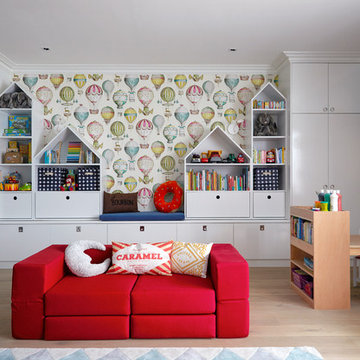
Photography by Anna Stathaki
Exempel på ett stort modernt könsneutralt barnrum kombinerat med lekrum och för 4-10-åringar, med blå väggar och ljust trägolv
Exempel på ett stort modernt könsneutralt barnrum kombinerat med lekrum och för 4-10-åringar, med blå väggar och ljust trägolv
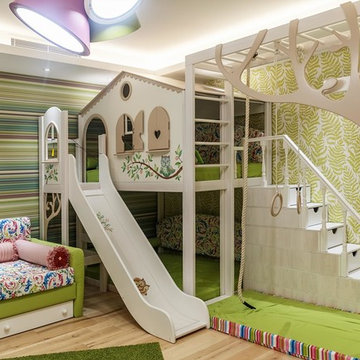
Дизайнер Пограницкая Мария
Фотограф Блинова Мария
Inspiration för stora moderna flickrum kombinerat med lekrum och för 4-10-åringar, med gröna väggar, beiget golv och ljust trägolv
Inspiration för stora moderna flickrum kombinerat med lekrum och för 4-10-åringar, med gröna väggar, beiget golv och ljust trägolv
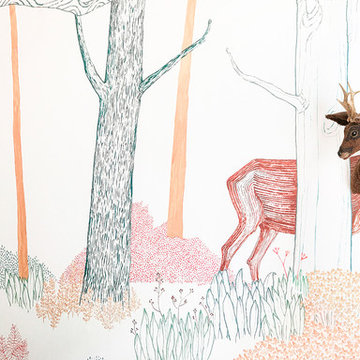
Uno dei nostri propositi è quello di cercare la collaborazione di altri creativi. Abbiamo coinvolto due illustratori, INSUNSIT, per realizzare un disegno sulle tre pareti della camera della bambina raffigurante una giungla onirica con animali dai colori vivaci. Il disegno diventa uno sfondo che catapulta in una nuova visione dello spazio, per far sparire le pareti della stanza e avere un orizzonte da osservare.
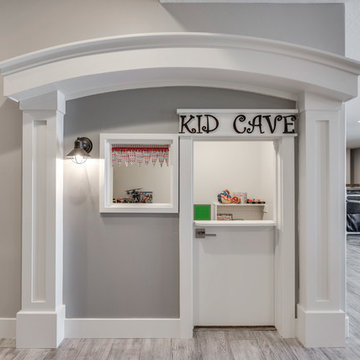
Idéer för ett mellanstort klassiskt barnrum kombinerat med lekrum och för 4-10-åringar, med grå väggar, laminatgolv och grått golv
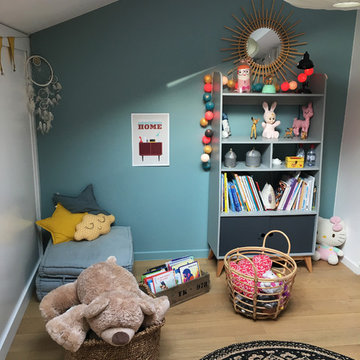
Chambre d'enfant mixte avec lit superposé - Isabelle Le Rest Intérieurs
Foto på ett mellanstort skandinaviskt könsneutralt barnrum kombinerat med sovrum och för 4-10-åringar, med ljust trägolv, beiget golv och blå väggar
Foto på ett mellanstort skandinaviskt könsneutralt barnrum kombinerat med sovrum och för 4-10-åringar, med ljust trägolv, beiget golv och blå väggar
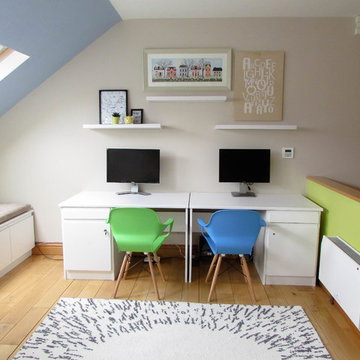
MInimalist playroom for two kids with big age different. Room designed to be suitable for boy of 1 y.o and young teenager girl of 14 y.o.
Bild på ett mellanstort funkis könsneutralt barnrum kombinerat med lekrum och för 4-10-åringar, med beige väggar, ljust trägolv och beiget golv
Bild på ett mellanstort funkis könsneutralt barnrum kombinerat med lekrum och för 4-10-åringar, med beige väggar, ljust trägolv och beiget golv
7 485 foton på baby- och barnrum för 4-10-åringar
5

