6 882 foton på baby- och barnrum för 4-10-åringar
Sortera efter:Populärt i dag
141 - 160 av 6 882 foton
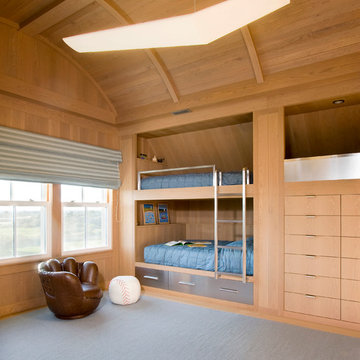
Shelly Harrison Photography
Foto på ett funkis pojkrum kombinerat med sovrum och för 4-10-åringar, med heltäckningsmatta
Foto på ett funkis pojkrum kombinerat med sovrum och för 4-10-åringar, med heltäckningsmatta

Boys bedroom and loft study
Photo: Rob Karosis
Idéer för lantliga pojkrum kombinerat med sovrum och för 4-10-åringar, med gula väggar och mellanmörkt trägolv
Idéer för lantliga pojkrum kombinerat med sovrum och för 4-10-åringar, med gula väggar och mellanmörkt trägolv

4,945 square foot two-story home, 6 bedrooms, 5 and ½ bathroom plus a secondary family room/teen room. The challenge for the design team of this beautiful New England Traditional home in Brentwood was to find the optimal design for a property with unique topography, the natural contour of this property has 12 feet of elevation fall from the front to the back of the property. Inspired by our client’s goal to create direct connection between the interior living areas and the exterior living spaces/gardens, the solution came with a gradual stepping down of the home design across the largest expanse of the property. With smaller incremental steps from the front property line to the entry door, an additional step down from the entry foyer, additional steps down from a raised exterior loggia and dining area to a slightly elevated lawn and pool area. This subtle approach accomplished a wonderful and fairly undetectable transition which presented a view of the yard immediately upon entry to the home with an expansive experience as one progresses to the rear family great room and morning room…both overlooking and making direct connection to a lush and magnificent yard. In addition, the steps down within the home created higher ceilings and expansive glass onto the yard area beyond the back of the structure. As you will see in the photographs of this home, the family area has a wonderful quality that really sets this home apart…a space that is grand and open, yet warm and comforting. A nice mixture of traditional Cape Cod, with some contemporary accents and a bold use of color…make this new home a bright, fun and comforting environment we are all very proud of. The design team for this home was Architect: P2 Design and Jill Wolff Interiors. Jill Wolff specified the interior finishes as well as furnishings, artwork and accessories.
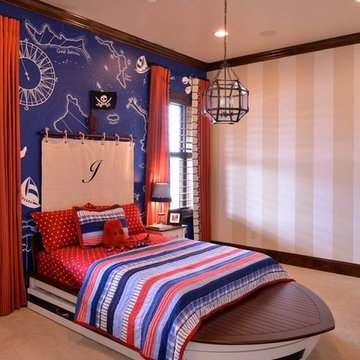
Nautical room, hand painted walls
Bild på ett stort eklektiskt pojkrum kombinerat med sovrum och för 4-10-åringar, med flerfärgade väggar och heltäckningsmatta
Bild på ett stort eklektiskt pojkrum kombinerat med sovrum och för 4-10-åringar, med flerfärgade väggar och heltäckningsmatta
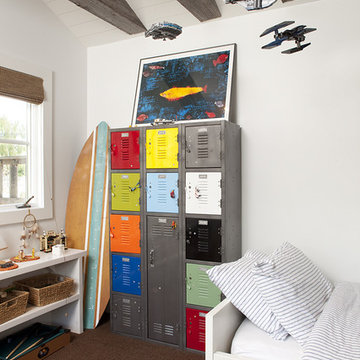
Foto på ett funkis pojkrum kombinerat med sovrum och för 4-10-åringar, med vita väggar och heltäckningsmatta
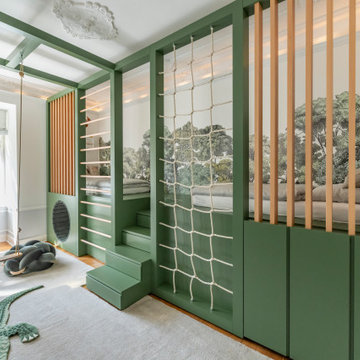
Inspiration för mellanstora klassiska pojkrum kombinerat med lekrum och för 4-10-åringar, med gröna väggar, heltäckningsmatta och grått golv
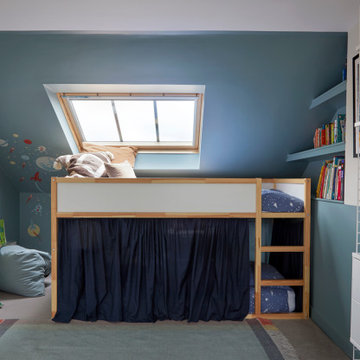
Idéer för att renovera ett litet funkis pojkrum kombinerat med sovrum och för 4-10-åringar, med blå väggar, heltäckningsmatta och beiget golv

La cameretta è caratterizzata da una boiserie dipinta che nella parete dedicata ai letti disegna il profilo stilizzato di montagne. Un decoro semplice ma divertente, che dà carattere allo spazio, senza renderlo troppo infantile, adattandosi all'età dei due fratellini.
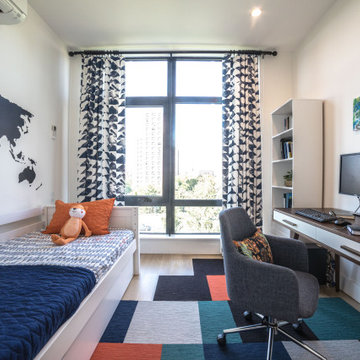
Operated patterned drapes on the rod with rings for the boy's room were made and installed by our workroom.
Idéer för att renovera ett mellanstort funkis pojkrum kombinerat med sovrum och för 4-10-åringar
Idéer för att renovera ett mellanstort funkis pojkrum kombinerat med sovrum och för 4-10-åringar
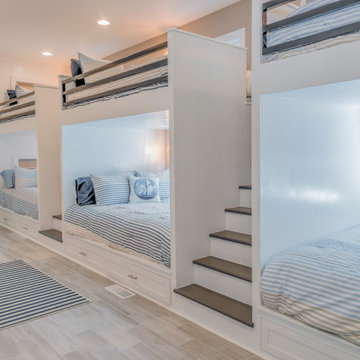
Addition in Juniper Court, Bethany Beach DE - Kids Bedroom with Three Custom Bunk Beds
Inredning av ett maritimt stort pojkrum kombinerat med sovrum och för 4-10-åringar, med ljust trägolv och vita väggar
Inredning av ett maritimt stort pojkrum kombinerat med sovrum och för 4-10-åringar, med ljust trägolv och vita väggar
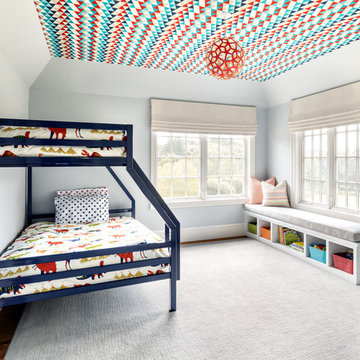
OVERLOOK - Child's Bedroom
Inspiration för ett vintage pojkrum kombinerat med sovrum och för 4-10-åringar, med grå väggar, mörkt trägolv och brunt golv
Inspiration för ett vintage pojkrum kombinerat med sovrum och för 4-10-åringar, med grå väggar, mörkt trägolv och brunt golv
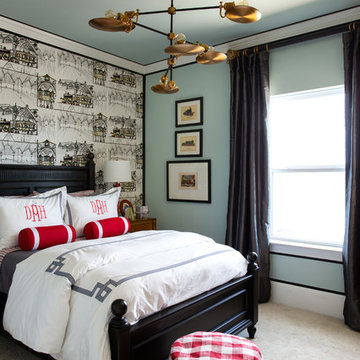
Inspiration för mellanstora klassiska pojkrum kombinerat med sovrum och för 4-10-åringar, med blå väggar, heltäckningsmatta och beiget golv
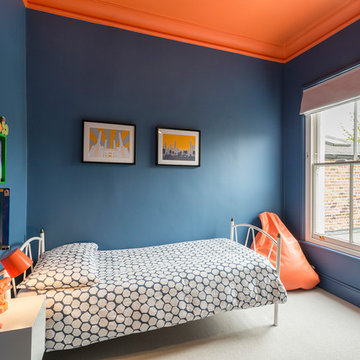
Inredning av ett modernt mellanstort pojkrum kombinerat med sovrum och för 4-10-åringar, med blå väggar, heltäckningsmatta och beiget golv
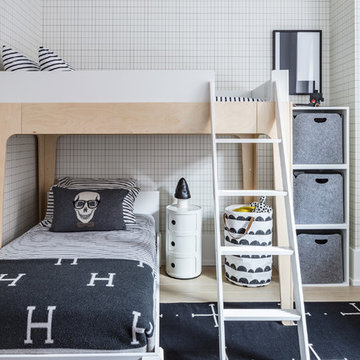
Marco Ricca
Idéer för skandinaviska pojkrum kombinerat med sovrum och för 4-10-åringar, med flerfärgade väggar och ljust trägolv
Idéer för skandinaviska pojkrum kombinerat med sovrum och för 4-10-åringar, med flerfärgade väggar och ljust trägolv
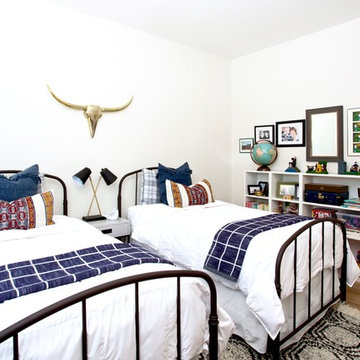
Foto på ett mellanstort lantligt pojkrum kombinerat med sovrum och för 4-10-åringar, med vita väggar, ljust trägolv och beiget golv
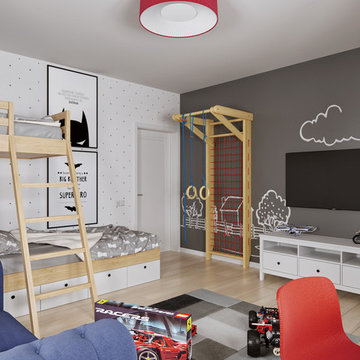
Idéer för att renovera ett mellanstort funkis pojkrum för 4-10-åringar, med vita väggar, ljust trägolv och beiget golv
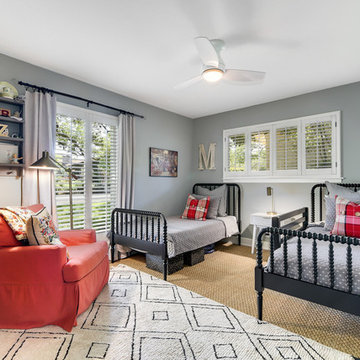
Foto på ett lantligt pojkrum kombinerat med sovrum och för 4-10-åringar, med grå väggar, heltäckningsmatta och beiget golv
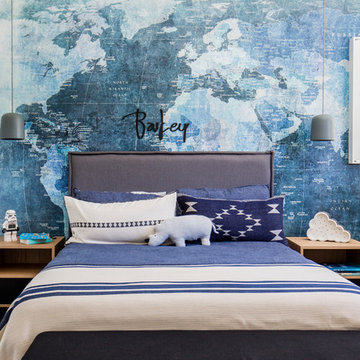
Renovation Project
Design - DCM Building Design
Builder - Koncept Construction
Inspiration för moderna pojkrum kombinerat med sovrum och för 4-10-åringar, med blå väggar, heltäckningsmatta och grått golv
Inspiration för moderna pojkrum kombinerat med sovrum och för 4-10-åringar, med blå väggar, heltäckningsmatta och grått golv
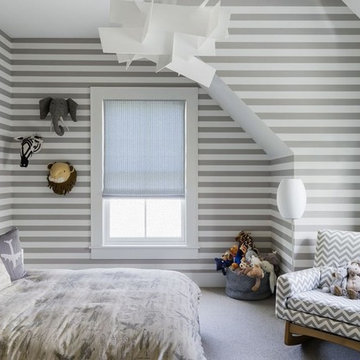
Klassisk inredning av ett pojkrum kombinerat med sovrum och för 4-10-åringar, med flerfärgade väggar, heltäckningsmatta och grått golv
6 882 foton på baby- och barnrum för 4-10-åringar
8
