Sortera efter:
Budget
Sortera efter:Populärt i dag
21 - 40 av 898 foton
Artikel 1 av 3
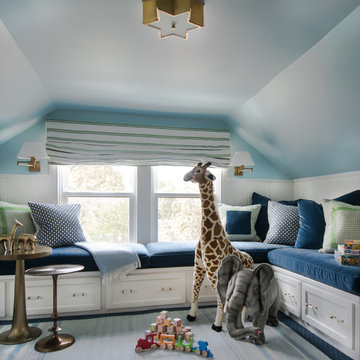
Location: Houston, TX, USA
Full renovation; transforming attic space into multi-purpose game room, including a home office space for a Mother of three, and a media space that the entire family could enjoy. Durability was important, as was creating a space that the children could grow into.
Julie Rhodes Interiors
French Blue Photography

This second-story addition to an already 'picture perfect' Naples home presented many challenges. The main tension between adding the many 'must haves' the client wanted on their second floor, but at the same time not overwhelming the first floor. Working with David Benner of Safety Harbor Builders was key in the design and construction process – keeping the critical aesthetic elements in check. The owners were very 'detail oriented' and actively involved throughout the process. The result was adding 924 sq ft to the 1,600 sq ft home, with the addition of a large Bonus/Game Room, Guest Suite, 1-1/2 Baths and Laundry. But most importantly — the second floor is in complete harmony with the first, it looks as it was always meant to be that way.
©Energy Smart Home Plans, Safety Harbor Builders, Glenn Hettinger Photography
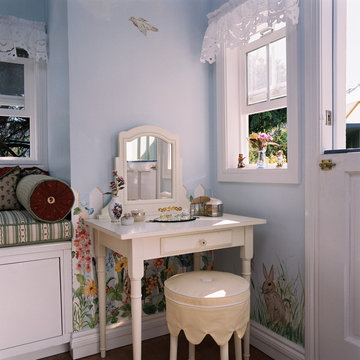
Idéer för ett mellanstort klassiskt könsneutralt barnrum kombinerat med lekrum och för 4-10-åringar, med blå väggar och korkgolv
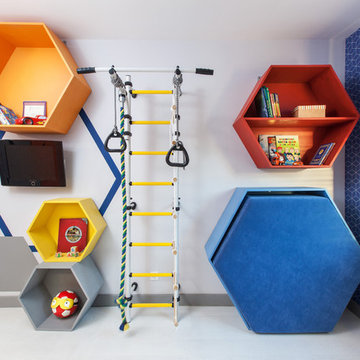
Foto på ett litet funkis pojkrum kombinerat med lekrum och för 4-10-åringar, med blå väggar och ljust trägolv
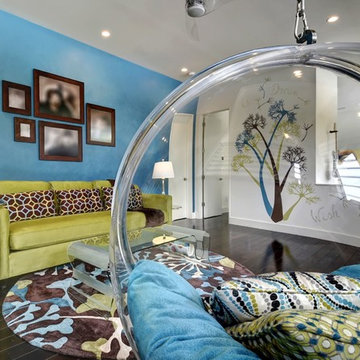
Allison Cartwright, Twist Tours
Idéer för att renovera ett stort funkis barnrum kombinerat med lekrum, med blå väggar och mörkt trägolv
Idéer för att renovera ett stort funkis barnrum kombinerat med lekrum, med blå väggar och mörkt trägolv
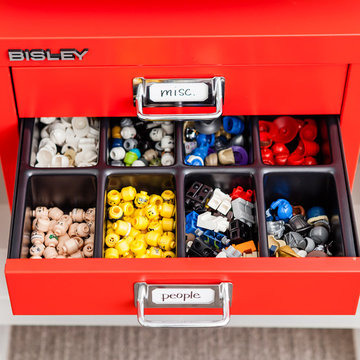
Toys can really begin to take over the house - so figuring out an organization system will not only make you happy but it's a great way to teach those tykes the importance of organization.
For the smaller toys that can easily be lost, the Bisley Filing Cabinet from The Container Store is great. The bright colors look great and the variety of drawer inserts can be tailored to the pieces you are storing. Each drawer has a label for easy identification.
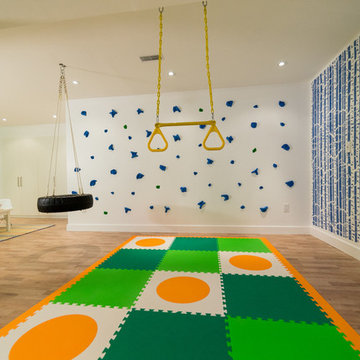
HGTV Canada Leave It To Bryan
Designer, stylist, and art director for HGTV's Leave It To Bryan, Laura Lynn Fowler, transformed David and Daniela's basement into an awesome play space for three young boys under the age of five. They painted the Birch Forest Stencil from Cutting Edge Stencils in bold blue.

Bespoke ply playroom joinery for climbing playing and reading. Featuring an indoor swing and wallpapered ceiling.
Foto på ett stort skandinaviskt könsneutralt barnrum kombinerat med lekrum, med blå väggar, heltäckningsmatta och blått golv
Foto på ett stort skandinaviskt könsneutralt barnrum kombinerat med lekrum, med blå väggar, heltäckningsmatta och blått golv
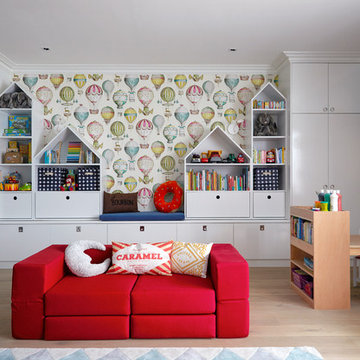
Photography by Anna Stathaki
Exempel på ett stort modernt könsneutralt barnrum kombinerat med lekrum och för 4-10-åringar, med blå väggar och ljust trägolv
Exempel på ett stort modernt könsneutralt barnrum kombinerat med lekrum och för 4-10-åringar, med blå väggar och ljust trägolv
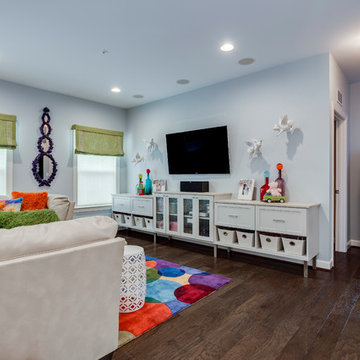
Idéer för stora funkis könsneutrala barnrum kombinerat med lekrum och för 4-10-åringar, med blå väggar, mörkt trägolv och brunt golv
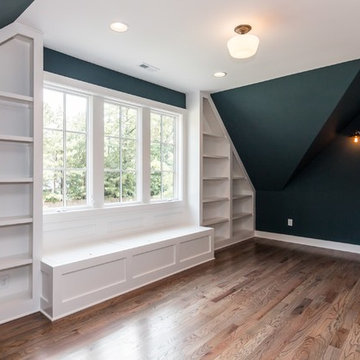
Tourfactory.com
Idéer för ett stort lantligt könsneutralt tonårsrum kombinerat med lekrum, med blå väggar och mellanmörkt trägolv
Idéer för ett stort lantligt könsneutralt tonårsrum kombinerat med lekrum, med blå väggar och mellanmörkt trägolv
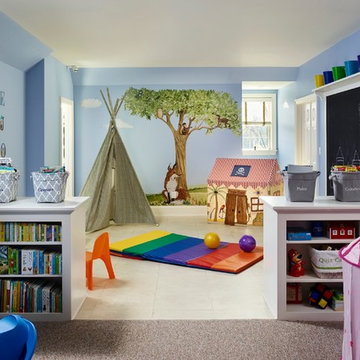
Jeffrey Totaro Photography
Idéer för ett mycket stort klassiskt könsneutralt barnrum kombinerat med lekrum och för 4-10-åringar, med blå väggar
Idéer för ett mycket stort klassiskt könsneutralt barnrum kombinerat med lekrum och för 4-10-åringar, med blå väggar
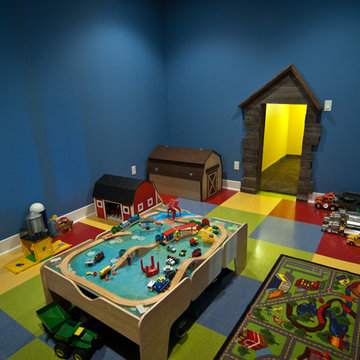
Bright blue walls accent the fun VCT tile for a child’s delight. Entrance to the pint sized play area features sunshine yellow walls.
Inspiration för ett amerikanskt pojkrum kombinerat med lekrum och för 4-10-åringar, med blå väggar, vinylgolv och flerfärgat golv
Inspiration för ett amerikanskt pojkrum kombinerat med lekrum och för 4-10-åringar, med blå väggar, vinylgolv och flerfärgat golv
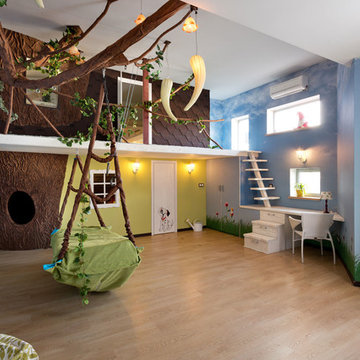
Bild på ett funkis könsneutralt barnrum kombinerat med lekrum, med blå väggar och ljust trägolv
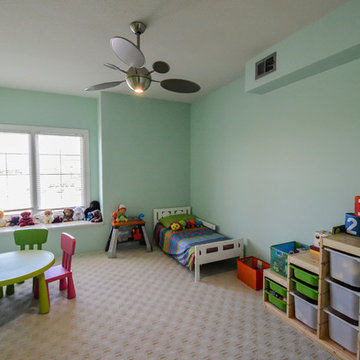
Exempel på ett stort modernt könsneutralt småbarnsrum kombinerat med lekrum, med heltäckningsmatta och blå väggar
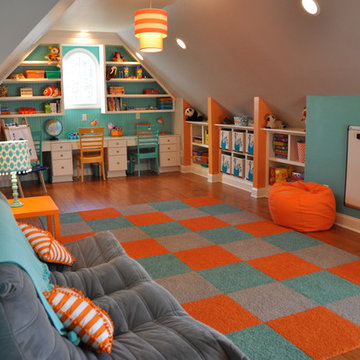
Upstairs attic space converted to kids' playroom, equipped with numerous built-in cubbies, shelves, desk space, window seat, walk-in closet, and two-story playhouse.
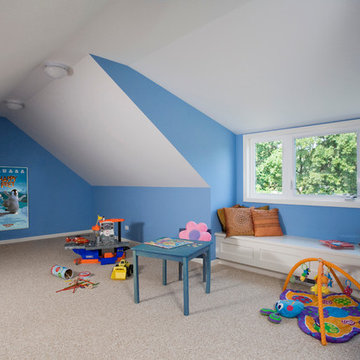
Photo by Linda Oyama-Bryan
Klassisk inredning av ett stort könsneutralt barnrum kombinerat med lekrum, med blå väggar, heltäckningsmatta och beiget golv
Klassisk inredning av ett stort könsneutralt barnrum kombinerat med lekrum, med blå väggar, heltäckningsmatta och beiget golv

Inspiration för ett funkis könsneutralt barnrum kombinerat med lekrum, med blå väggar, målat trägolv och vitt golv

The attic space was transformed from a cold storage area of 700 SF to usable space with closed mechanical room and 'stage' area for kids. Structural collar ties were wrapped and stained to match the rustic hand-scraped hardwood floors. LED uplighting on beams adds great daylight effects. Short hallways lead to the dormer windows, required to meet the daylight code for the space. An additional steel metal 'hatch' ships ladder in the floor as a second code-required egress is a fun alternate exit for the kids, dropping into a closet below. The main staircase entrance is concealed with a secret bookcase door. The space is heated with a Mitsubishi attic wall heater, which sufficiently heats the space in Wisconsin winters.
One Room at a Time, Inc.
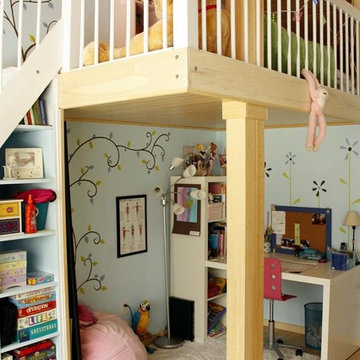
Space saver option for a bright multifunctional space. Hand-painted wall art by Celine Riard, Chic Redesign. Carpentry and photos by Fabrizio Cacciatore.
898 foton på baby- och barnrum kombinerat med lekrum, med blå väggar
2

