Sortera efter:
Budget
Sortera efter:Populärt i dag
141 - 160 av 1 297 foton
Artikel 1 av 3
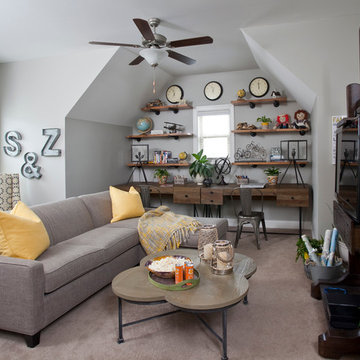
Christina Wedge
Idéer för ett mellanstort industriellt pojkrum kombinerat med lekrum och för 4-10-åringar, med grå väggar, heltäckningsmatta och grått golv
Idéer för ett mellanstort industriellt pojkrum kombinerat med lekrum och för 4-10-åringar, med grå väggar, heltäckningsmatta och grått golv
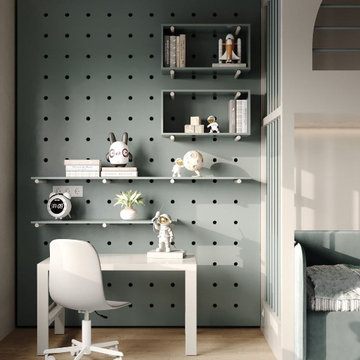
Inredning av ett mellanstort pojkrum kombinerat med lekrum och för 4-10-åringar, med grå väggar och brunt golv
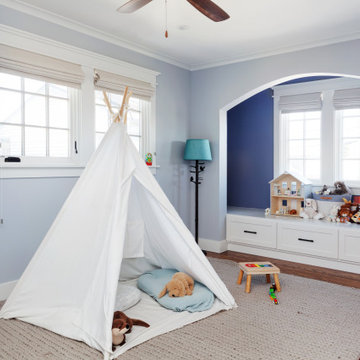
This house was a very small mid-century bungalow with previous additions that resulted in a large but chaotic layout. The owners wanted to convert the house to a super-efficient, and charming Craftsman-style, 6 bedroom home for their large family and work at home.
We achieved the space needs by moving a few walls for a more efficient, organized layout, setting up spaces for overlapping uses, and making a small upstairs addition. Every bit of square footage was optimized to meet the goals of the project without making the house huge or adding unnecessary cost.
Much thought was given to the entry sequence near the front door. A large flow-through mudroom with storage for each family member, and adjacent laundry, make it easy for children to be taught to keep their things organized and to contribute to household chores. A mail station and central home admin area at the mudroom help keep clutter down at other areas and minimize home management tasks. A garage door near the kitchen gives quick access to bulk items.
The existing house had too much view to the street from the living room through large corner windows, and too little entry transition, to the extent that the family did not feel comfortable using the living room much without shades drawn. We raised the window sills and brought the new windows in from the corner of the house, allowing plenty of light while protecting privacy and a sense of enclosure in the living room. We enlarged the front porch to create a more graceful transition from the public to private space. We located the front door so that the circulation from entry into the house would allow for furnishing the living room with a sitting circle that is not intruded upon by people walking through the room.
Sight lines through the living spaces were an important consideration in the design. The owners wanted discreet spaces for living room, kitchen, dining and family room, but also wanted the living spaces to feel connected and to be able to easily watch their children. Being able to see the children playing in the yard while getting things done inside the house was also important. While largely working with the existing structure, we opened walls and rearranged the use of spaces to make a series of connected living spaces with long views through them.
The character of the remodeled house is a contemporary Craftsman with classic materials and cool, consistent colors. A few arches echo through the house to frame spaces and soften the feeling of the rooms.
Photography: Kurt Manley
https://saikleyarchitects.com/portfolio/bungalow-expansion/
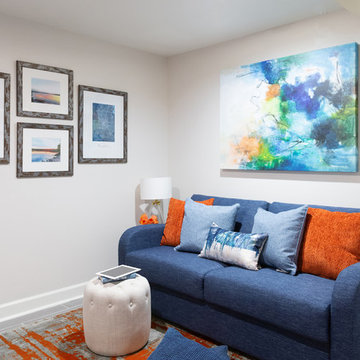
This design was for a family of 4 in the Heights. They requested a redo of the front of their very small home. Wanting the Entry to become an area where they can put away things like bags and shoes where mess and piles can normally happen. The couple has two twin toddlers and in a small home like their's organization is a must. We were hired to help them create an Entry and Family Room to meet their needs. And added play area from an enclosed garage was added to also have a guest to sleep on the sofa sleeper.
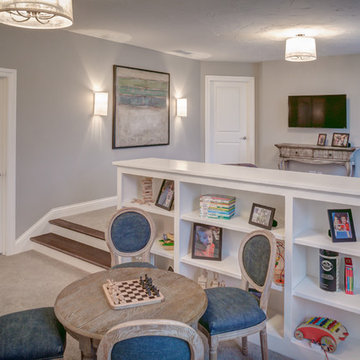
A cozy common space upstairs for all of the kids to play.
Inspiration för mellanstora lantliga könsneutrala barnrum kombinerat med lekrum, med grå väggar och heltäckningsmatta
Inspiration för mellanstora lantliga könsneutrala barnrum kombinerat med lekrum, med grå väggar och heltäckningsmatta
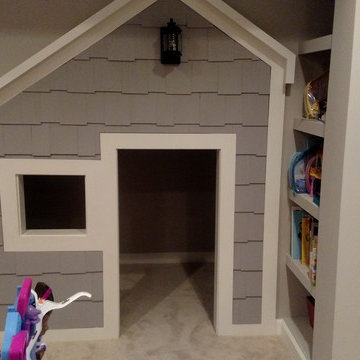
Inspiration för ett litet vintage könsneutralt barnrum kombinerat med lekrum och för 4-10-åringar, med grå väggar och heltäckningsmatta
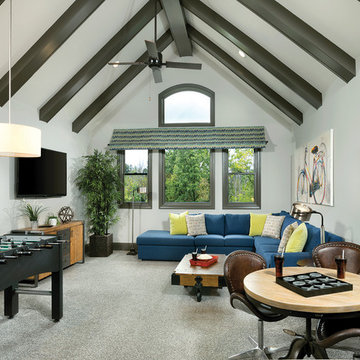
This bonus room is perfect for young and old kids alike as a great getaway. Arthur Rutenberg Homes
Inspiration för stora klassiska könsneutrala tonårsrum kombinerat med lekrum, med grå väggar och heltäckningsmatta
Inspiration för stora klassiska könsneutrala tonårsrum kombinerat med lekrum, med grå väggar och heltäckningsmatta
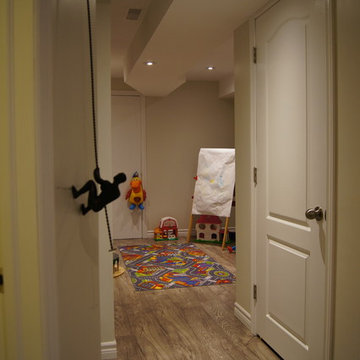
Exempel på ett litet klassiskt könsneutralt småbarnsrum kombinerat med lekrum, med grå väggar, laminatgolv och grått golv
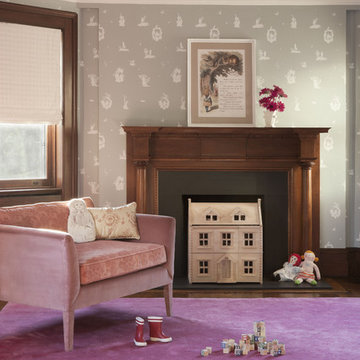
This 1899 townhouse on the park was fully restored for functional and technological needs of a 21st century family. A new kitchen, butler’s pantry, and bathrooms introduce modern twists on Victorian elements and detailing while furnishings and finishes have been carefully chosen to compliment the quirky character of the original home. The area that comprises the neighborhood of Park Slope, Brooklyn, NY was first inhabited by the Native Americans of the Lenape people. The Dutch colonized the area by the 17th century and farmed the region for more than 200 years. In the 1850s, a local lawyer and railroad developer named Edwin Clarke Litchfield purchased large tracts of what was then farmland. Through the American Civil War era, he sold off much of his land to residential developers. During the 1860s, the City of Brooklyn purchased his estate and adjoining property to complete the West Drive and the southern portion of the Long Meadow in Prospect Park.
Architecture + Interior Design: DHD
Original Architect: Montrose Morris
Photography: Peter Margonelli
http://petermorgonelli.com
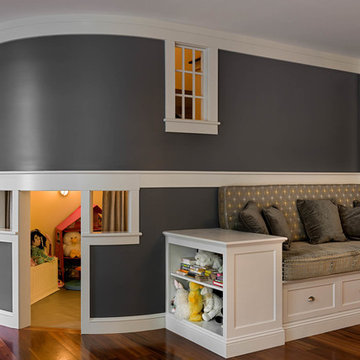
Photo Credit: Rob Karosis
Idéer för ett stort modernt könsneutralt småbarnsrum kombinerat med lekrum, med grå väggar och mellanmörkt trägolv
Idéer för ett stort modernt könsneutralt småbarnsrum kombinerat med lekrum, med grå väggar och mellanmörkt trägolv
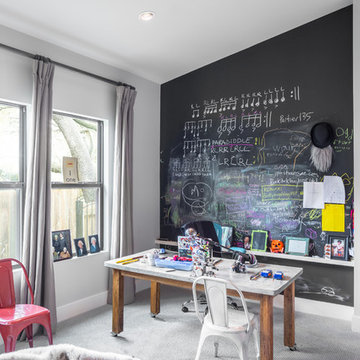
The original solarium was removed and the slab extend to add a game room. Sloped ceiling from 8' pitching to 10'. Chalkboard wall with shelf. Photo: Charles Quinn
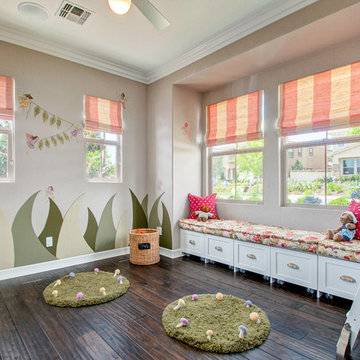
Preview First Photography
Idéer för ett mellanstort klassiskt barnrum kombinerat med lekrum, med grå väggar och mörkt trägolv
Idéer för ett mellanstort klassiskt barnrum kombinerat med lekrum, med grå väggar och mörkt trägolv
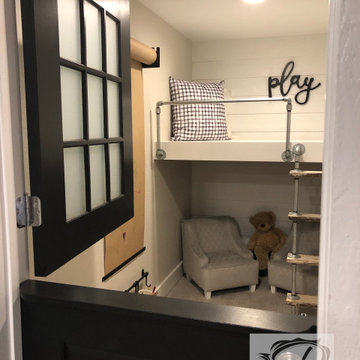
Playroom with dutch door, loft and ladder made from reclaimed wood and plumbing materials
Inredning av ett klassiskt litet könsneutralt barnrum kombinerat med lekrum och för 4-10-åringar, med grå väggar, heltäckningsmatta och beiget golv
Inredning av ett klassiskt litet könsneutralt barnrum kombinerat med lekrum och för 4-10-åringar, med grå väggar, heltäckningsmatta och beiget golv
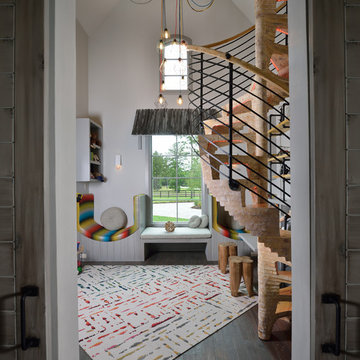
Miro Dvorscak
Peterson Homebuilders, Inc.
Shundra Harris Interiors
Idéer för ett stort eklektiskt pojkrum kombinerat med lekrum och för 4-10-åringar, med grå väggar, mörkt trägolv och grått golv
Idéer för ett stort eklektiskt pojkrum kombinerat med lekrum och för 4-10-åringar, med grå väggar, mörkt trägolv och grått golv
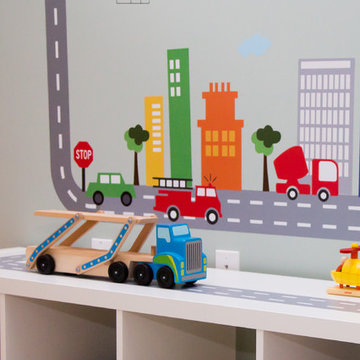
Julianna Webb
Idéer för att renovera ett mellanstort funkis könsneutralt småbarnsrum kombinerat med lekrum, med grå väggar och heltäckningsmatta
Idéer för att renovera ett mellanstort funkis könsneutralt småbarnsrum kombinerat med lekrum, med grå väggar och heltäckningsmatta
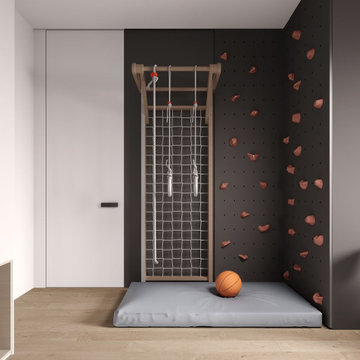
Bild på ett litet pojkrum kombinerat med lekrum och för 4-10-åringar, med grå väggar, heltäckningsmatta och beiget golv
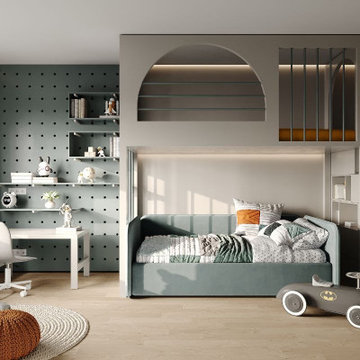
Inredning av ett litet pojkrum kombinerat med lekrum och för 4-10-åringar, med grå väggar och brunt golv
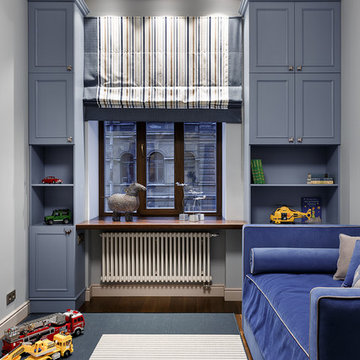
фотограф - Иван Сорокин
Foto på ett stort vintage pojkrum kombinerat med lekrum och för 4-10-åringar, med mörkt trägolv och grå väggar
Foto på ett stort vintage pojkrum kombinerat med lekrum och för 4-10-åringar, med mörkt trägolv och grå väggar
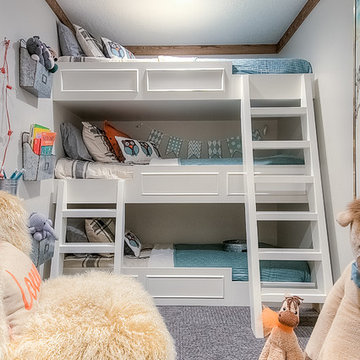
Caroline Merrill Real Estate Photography
Idéer för att renovera ett litet vintage könsneutralt barnrum kombinerat med lekrum och för 4-10-åringar, med grå väggar och heltäckningsmatta
Idéer för att renovera ett litet vintage könsneutralt barnrum kombinerat med lekrum och för 4-10-åringar, med grå väggar och heltäckningsmatta
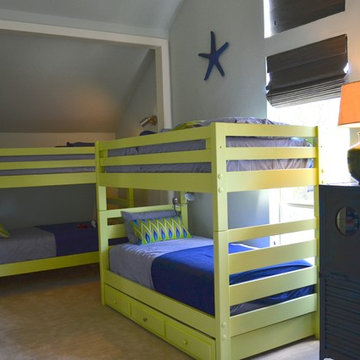
Bild på ett stort maritimt pojkrum kombinerat med lekrum och för 4-10-åringar, med grå väggar och heltäckningsmatta
1 297 foton på baby- och barnrum kombinerat med lekrum, med grå väggar
8

