Sortera efter:
Budget
Sortera efter:Populärt i dag
41 - 60 av 2 031 foton
Artikel 1 av 3
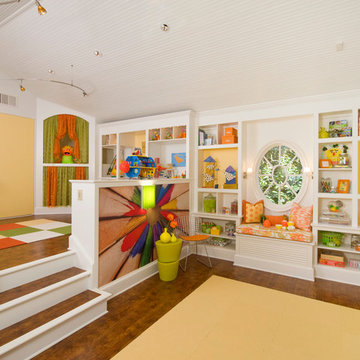
Kids Craft Room
Photo Credit: Woodie Williams Photography
Inspiration för stora klassiska könsneutrala barnrum kombinerat med lekrum och för 4-10-åringar, med gula väggar och mellanmörkt trägolv
Inspiration för stora klassiska könsneutrala barnrum kombinerat med lekrum och för 4-10-åringar, med gula väggar och mellanmörkt trägolv
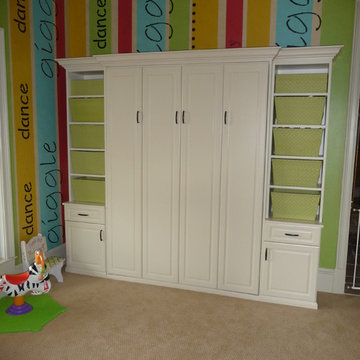
Behind these doors is a queen sized murphy bed for all your guests and loved ones. See next image for bed! Tailored Living of Northern Virginia
Inspiration för ett mellanstort vintage könsneutralt barnrum kombinerat med lekrum och för 4-10-åringar, med flerfärgade väggar och heltäckningsmatta
Inspiration för ett mellanstort vintage könsneutralt barnrum kombinerat med lekrum och för 4-10-åringar, med flerfärgade väggar och heltäckningsmatta
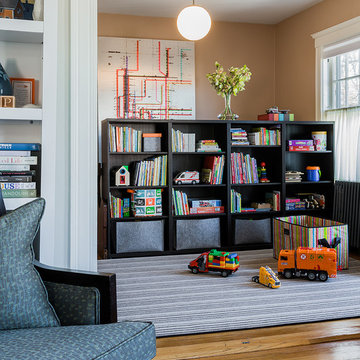
Idéer för ett mellanstort klassiskt könsneutralt barnrum kombinerat med lekrum och för 4-10-åringar, med mellanmörkt trägolv och bruna väggar
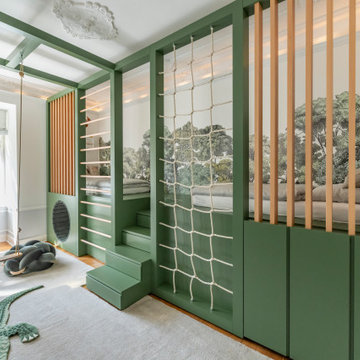
Inspiration för mellanstora klassiska pojkrum kombinerat med lekrum och för 4-10-åringar, med gröna väggar, heltäckningsmatta och grått golv
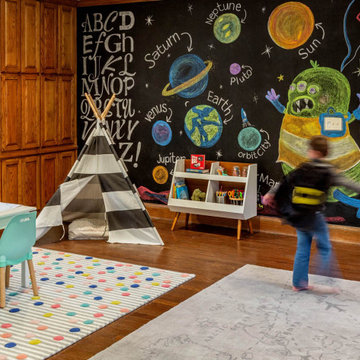
Who says grownups have all the fun? Our client wanted to design a special environment for their children to play, learn, and unwind. Kids can have cute rooms too!
These mini astronauts are big into space… so we upgraded an existing large, open area to let them zoom from one activity to the next. The parents wanted to keep the wood floors and cabinetry. We repainted the walls in a spa green (to calm those little aliens) and gave the ceiling a fresh coat of white paint. We also brought in playful rugs and furniture to add color and function. The window seats received new cushions and pillows which tied the space together. The teepee and art are just added fun points in matching black and white!
Of course, the adults need love too. Mom received a new craft space which is across the playroom. We added white shutters and white walls & trim with a fun pop of pink on the ceiling. The rug is a graphic floral in hues of the spa green (shown in the playroom) with navy and pink (like the ceiling). We added simple white furniture for scrapbooking and crafts with a hit of graphic blue art to complete the space.

Design by Buckminster Green
Push to open storage for kid's play space and art room
Idéer för att renovera ett stort funkis könsneutralt barnrum kombinerat med lekrum och för 4-10-åringar, med vita väggar, heltäckningsmatta och grått golv
Idéer för att renovera ett stort funkis könsneutralt barnrum kombinerat med lekrum och för 4-10-åringar, med vita väggar, heltäckningsmatta och grått golv

DreamDesign®25, Springmoor House, is a modern rustic farmhouse and courtyard-style home. A semi-detached guest suite (which can also be used as a studio, office, pool house or other function) with separate entrance is the front of the house adjacent to a gated entry. In the courtyard, a pool and spa create a private retreat. The main house is approximately 2500 SF and includes four bedrooms and 2 1/2 baths. The design centerpiece is the two-story great room with asymmetrical stone fireplace and wrap-around staircase and balcony. A modern open-concept kitchen with large island and Thermador appliances is open to both great and dining rooms. The first-floor master suite is serene and modern with vaulted ceilings, floating vanity and open shower.
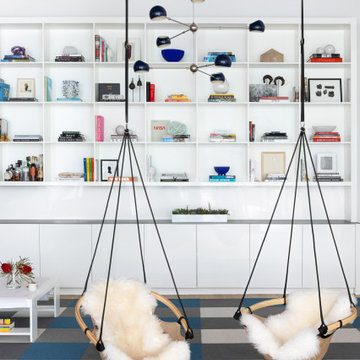
Light and transitional loft living for a young family in Dumbo, Brooklyn.
Idéer för att renovera ett stort funkis könsneutralt småbarnsrum kombinerat med lekrum, med vita väggar, heltäckningsmatta och grått golv
Idéer för att renovera ett stort funkis könsneutralt småbarnsrum kombinerat med lekrum, med vita väggar, heltäckningsmatta och grått golv
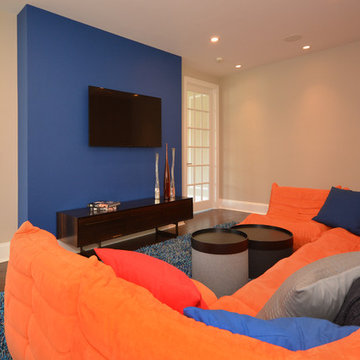
Modern Kids Room with bright orange seating, a blue feature wall and accent rug.
Sue Sotera
Modern inredning av ett mellanstort könsneutralt tonårsrum kombinerat med lekrum, med mörkt trägolv, blå väggar och blått golv
Modern inredning av ett mellanstort könsneutralt tonårsrum kombinerat med lekrum, med mörkt trägolv, blå väggar och blått golv
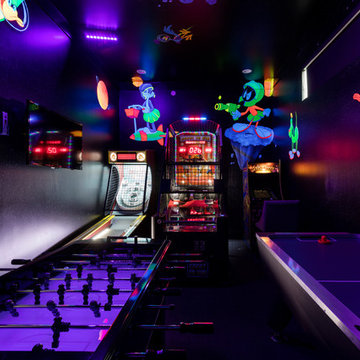
Idéer för att renovera ett mellanstort funkis könsneutralt tonårsrum kombinerat med lekrum, med flerfärgade väggar, heltäckningsmatta och grått golv
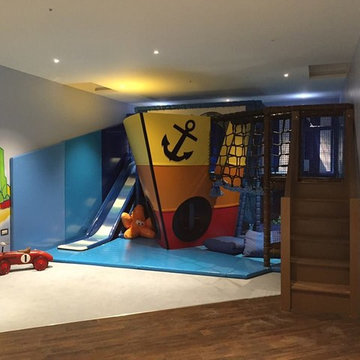
This bespoke pirate ship has transformed this basement to a nautical play paradise! With steps up to a rope bridge, a dual level soft play structure inside the ship, a ball pool to the rear and a 'sea' slide down to a soft padded floor.
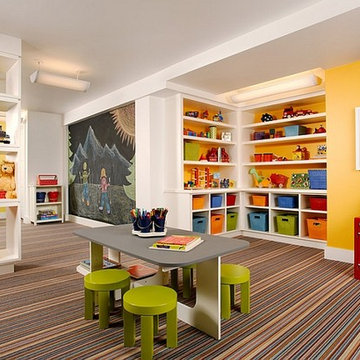
Inspiration för stora moderna könsneutrala barnrum kombinerat med lekrum och för 4-10-åringar, med gula väggar, heltäckningsmatta och flerfärgat golv
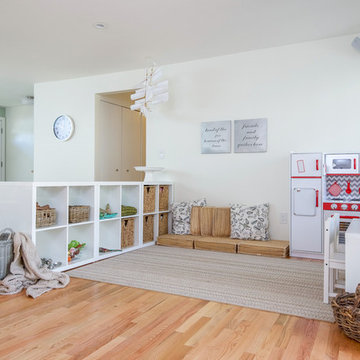
Inspiration för ett mellanstort vintage barnrum kombinerat med lekrum, med vita väggar och ljust trägolv
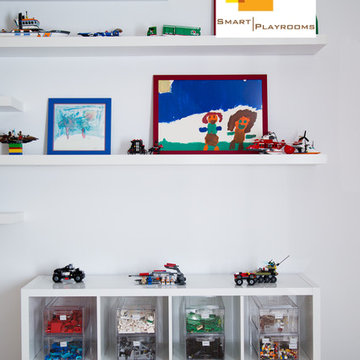
Julieane Webb
Foto på ett mellanstort funkis könsneutralt tonårsrum kombinerat med lekrum, med vita väggar
Foto på ett mellanstort funkis könsneutralt tonårsrum kombinerat med lekrum, med vita väggar
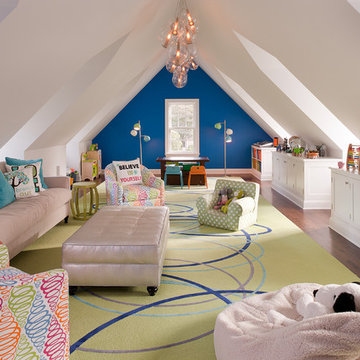
Tim Lee Photography
Fairfield County Award Winning Architect
Inspiration för ett stort vintage könsneutralt barnrum kombinerat med lekrum och för 4-10-åringar, med mellanmörkt trägolv och blå väggar
Inspiration för ett stort vintage könsneutralt barnrum kombinerat med lekrum och för 4-10-åringar, med mellanmörkt trägolv och blå väggar
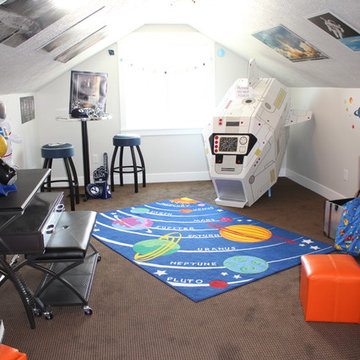
Exempel på ett stort amerikanskt könsneutralt barnrum kombinerat med lekrum, med grå väggar och heltäckningsmatta

This playroom/study space is full fun patterns and pastel colors at every turn. A Missoni Home rug grounds the space, and a crisp white built-in provides display, storage as well as a workspace area for the homeowner.

THEME This room is dedicated to supporting and encouraging the young artist in art and music. From the hand-painted instruments decorating the music corner to
the dedicated foldaway art table, every space is tailored to the creative spirit, offering a place to be inspired, a nook to relax or a corner to practice. This environment
radiates energy from the ground up, showering the room in natural, vibrant color.
FOCUS A majestic, floor-to-ceiling tree anchors the space, boldly transporting the beauty of nature into the house--along with the fun of swinging from a tree branch,
pitching a tent or reading under the beautiful canopy. The tree shares pride of place with a unique, retroinspired
room divider housing a colorful padded nook perfect for
reading, watching television or just relaxing.
STORAGE Multiple storage options are integrated to accommodate the family’s eclectic interests and
varied needs. From hidden cabinets in the floor to movable shelves and storage bins, there is room
for everything. The two wardrobes provide generous storage capacity without taking up valuable floor
space, and readily open up to sweep toys out of sight. The myWall® panels accommodate various shelving options and bins that can all be repositioned as needed. Additional storage and display options are strategically
provided around the room to store sheet music or display art projects on any of three magnetic panels.
GROWTH While the young artist experiments with media or music, he can also adapt this space to complement his experiences. The myWall® panels promote easy transformation and expansion, offer unlimited options, and keep shelving at an optimum height as he grows. All the furniture rolls on casters so the room can sustain the
action during a play date or be completely re-imagined if the family wants a makeover.
SAFETY The elements in this large open space are all designed to enfold a young boy in a playful, creative and safe place. The modular components on the myWall® panels are all locked securely in place no matter what they store. The custom drop-down table includes two safety latches to prevent unintentional opening. The floor drop doors are all equipped with slow glide closing hinges so no fingers will be trapped.
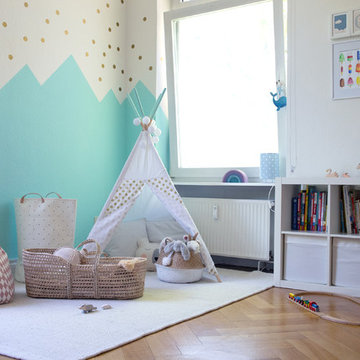
Christine Hippelein
Inspiration för mellanstora nordiska könsneutrala småbarnsrum kombinerat med lekrum, med vita väggar, mellanmörkt trägolv och beiget golv
Inspiration för mellanstora nordiska könsneutrala småbarnsrum kombinerat med lekrum, med vita väggar, mellanmörkt trägolv och beiget golv
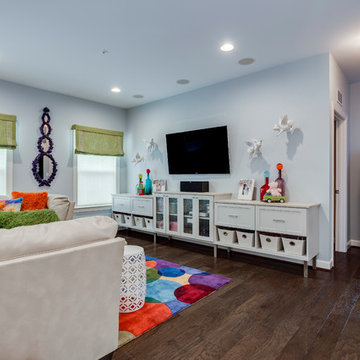
Idéer för stora funkis könsneutrala barnrum kombinerat med lekrum och för 4-10-åringar, med blå väggar, mörkt trägolv och brunt golv
2 031 foton på baby- och barnrum kombinerat med lekrum
3

