Sortera efter:
Budget
Sortera efter:Populärt i dag
1 - 20 av 992 foton
Artikel 1 av 3

Idéer för vintage könsneutrala tonårsrum kombinerat med lekrum, med flerfärgade väggar, heltäckningsmatta och beiget golv
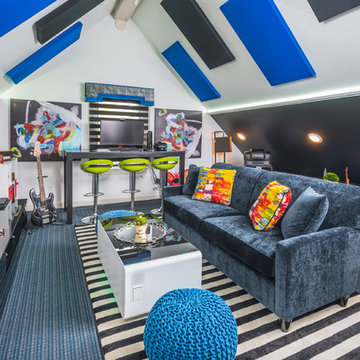
Inspiration came from the wallpaper, chosen to reflect the family's love of travel. Bright colors accent the black/blue and white color scheme. Friends can play games, create videos and relax with a movie with soft drinks right out of the coffee table refrigerator, while charging their electronic devises with the integrated USB ports! Photography: Reed Brown
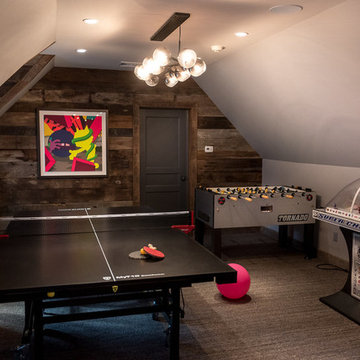
Created from a second floor attic space this unique teen hangout space has something for everyone - ping pong, stadium hockey, foosball, hanging chairs - plenty to keep kids busy in their own space.
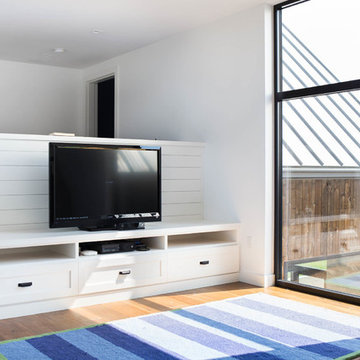
This modern farmhouse located outside of Spokane, Washington, creates a prominent focal point among the landscape of rolling plains. The composition of the home is dominated by three steep gable rooflines linked together by a central spine. This unique design evokes a sense of expansion and contraction from one space to the next. Vertical cedar siding, poured concrete, and zinc gray metal elements clad the modern farmhouse, which, combined with a shop that has the aesthetic of a weathered barn, creates a sense of modernity that remains rooted to the surrounding environment.
The Glo double pane A5 Series windows and doors were selected for the project because of their sleek, modern aesthetic and advanced thermal technology over traditional aluminum windows. High performance spacers, low iron glass, larger continuous thermal breaks, and multiple air seals allows the A5 Series to deliver high performance values and cost effective durability while remaining a sophisticated and stylish design choice. Strategically placed operable windows paired with large expanses of fixed picture windows provide natural ventilation and a visual connection to the outdoors.
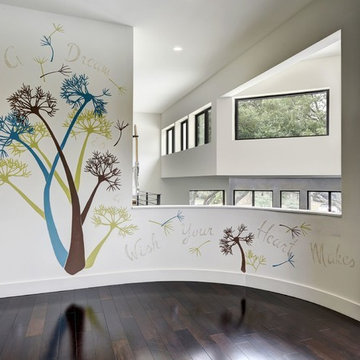
Allison Cartwright, Twist Tours
Inspiration för stora moderna barnrum kombinerat med lekrum, med vita väggar och mörkt trägolv
Inspiration för stora moderna barnrum kombinerat med lekrum, med vita väggar och mörkt trägolv
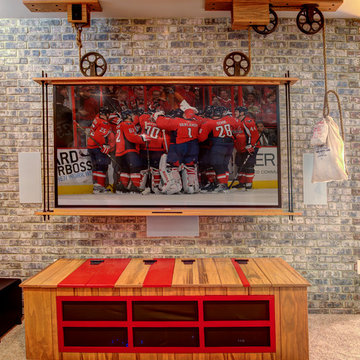
This energetic and inviting space offers entertainment, relaxation, quiet comfort or spirited revelry for the whole family. The fan wall proudly and safely displays treasures from favorite teams adding life and energy to the space while bringing the whole room together.
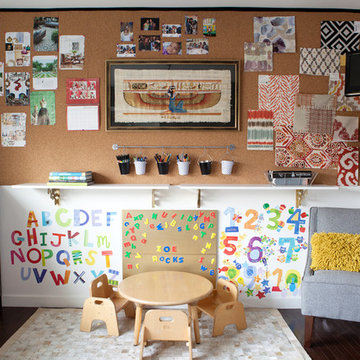
Shared office space and playroom renovation we completed for our client and their kid! A perfect space for mom and dad to read or work that also can also be used by their child to play.
Designed by Joy Street Design serving Oakland, Berkeley, San Francisco, and the whole of the East Bay.
For more about Joy Street Design, click here: https://www.joystreetdesign.com/
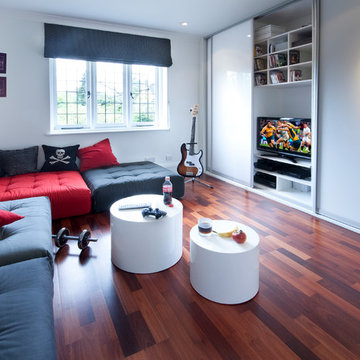
Inspiration för mellanstora moderna barnrum kombinerat med lekrum, med vita väggar, mörkt trägolv och brunt golv
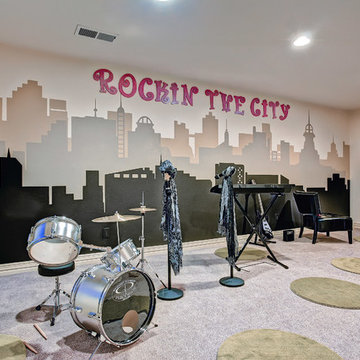
Colorado Collection
Inredning av ett eklektiskt könsneutralt tonårsrum kombinerat med lekrum, med heltäckningsmatta och flerfärgade väggar
Inredning av ett eklektiskt könsneutralt tonårsrum kombinerat med lekrum, med heltäckningsmatta och flerfärgade väggar
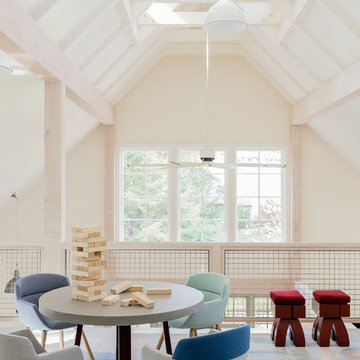
Michael J. Lee
Modern inredning av ett könsneutralt tonårsrum kombinerat med lekrum, med vita väggar, heltäckningsmatta och flerfärgat golv
Modern inredning av ett könsneutralt tonårsrum kombinerat med lekrum, med vita väggar, heltäckningsmatta och flerfärgat golv
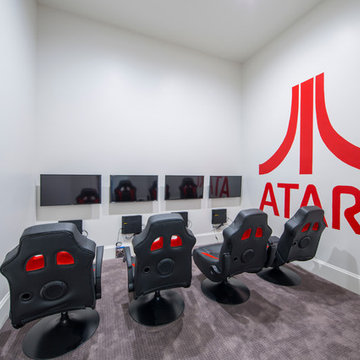
Custom Home Design by Joe Carrick Design. Built by Highland Custom Homes. Photography by Nick Bayless Photography
Inredning av ett klassiskt stort könsneutralt tonårsrum kombinerat med lekrum, med vita väggar och mörkt trägolv
Inredning av ett klassiskt stort könsneutralt tonårsrum kombinerat med lekrum, med vita väggar och mörkt trägolv
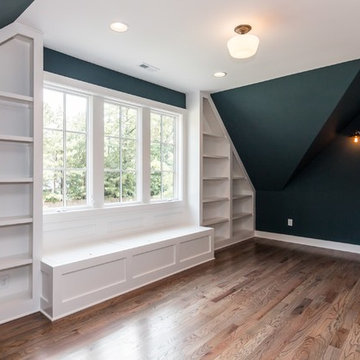
Tourfactory.com
Idéer för ett stort lantligt könsneutralt tonårsrum kombinerat med lekrum, med blå väggar och mellanmörkt trägolv
Idéer för ett stort lantligt könsneutralt tonårsrum kombinerat med lekrum, med blå väggar och mellanmörkt trägolv
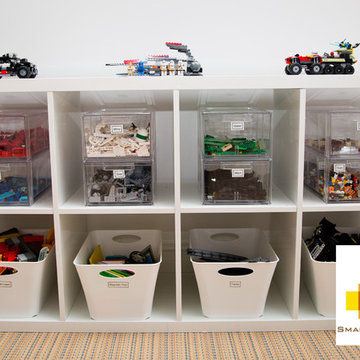
Julieane Webb
Inspiration för mellanstora moderna könsneutrala tonårsrum kombinerat med lekrum, med vita väggar
Inspiration för mellanstora moderna könsneutrala tonårsrum kombinerat med lekrum, med vita väggar
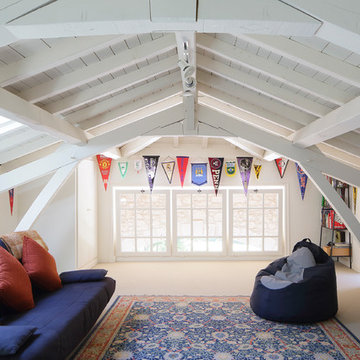
Fisher Hart Photography
Idéer för ett lantligt könsneutralt tonårsrum kombinerat med lekrum, med vita väggar och heltäckningsmatta
Idéer för ett lantligt könsneutralt tonårsrum kombinerat med lekrum, med vita väggar och heltäckningsmatta

"photography by John Merkl"
Inredning av ett stort könsneutralt tonårsrum kombinerat med lekrum, med flerfärgade väggar och mellanmörkt trägolv
Inredning av ett stort könsneutralt tonårsrum kombinerat med lekrum, med flerfärgade väggar och mellanmörkt trägolv
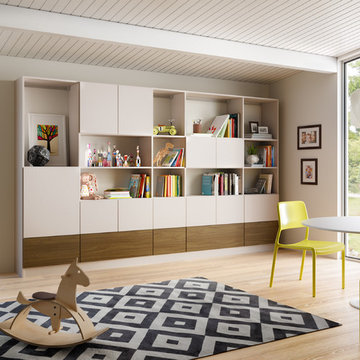
Bild på ett stort funkis könsneutralt tonårsrum kombinerat med lekrum, med mellanmörkt trägolv, beige väggar och beiget golv
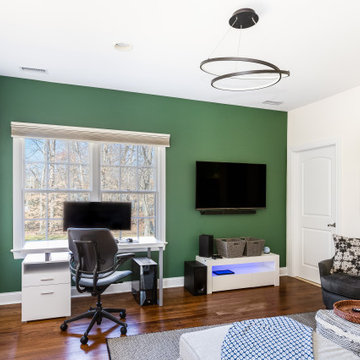
Regular bedroom turned into a teens lounge room.
Foto på ett mellanstort könsneutralt tonårsrum kombinerat med lekrum, med gröna väggar och mellanmörkt trägolv
Foto på ett mellanstort könsneutralt tonårsrum kombinerat med lekrum, med gröna väggar och mellanmörkt trägolv
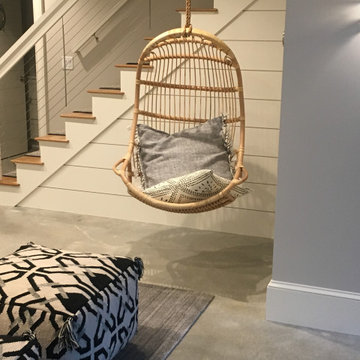
Bild på ett stort maritimt könsneutralt tonårsrum kombinerat med lekrum, med grå väggar, betonggolv och grått golv

The attic space was transformed from a cold storage area of 700 SF to usable space with closed mechanical room and 'stage' area for kids. Structural collar ties were wrapped and stained to match the rustic hand-scraped hardwood floors. LED uplighting on beams adds great daylight effects. Short hallways lead to the dormer windows, required to meet the daylight code for the space. An additional steel metal 'hatch' ships ladder in the floor as a second code-required egress is a fun alternate exit for the kids, dropping into a closet below. The main staircase entrance is concealed with a secret bookcase door. The space is heated with a Mitsubishi attic wall heater, which sufficiently heats the space in Wisconsin winters.
One Room at a Time, Inc.
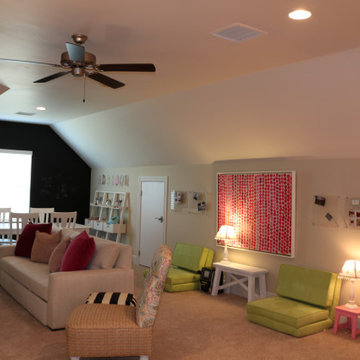
For 2 tweenagers, K. Rue Designs curated this space for creativity and major sleepovers to sleep around 14 girls! Lots of pink and light green invite the most fun and sweet little ladies to hang out in this space that was unused. A chalkboard wall in the back of the space warms the white craft table and chairs to let thoughts flow freely on the wall. A sleeper sofa and fold-out mattress chairs provide sufficient sleeping accommodations for all the girls friends. Even a family chair was incorporated as extra seating with colorful fabric to give it new youthful life. Artwork full of imagination adorns the walls in clear acrylic displays.
992 foton på baby- och barnrum kombinerat med lekrum
1

